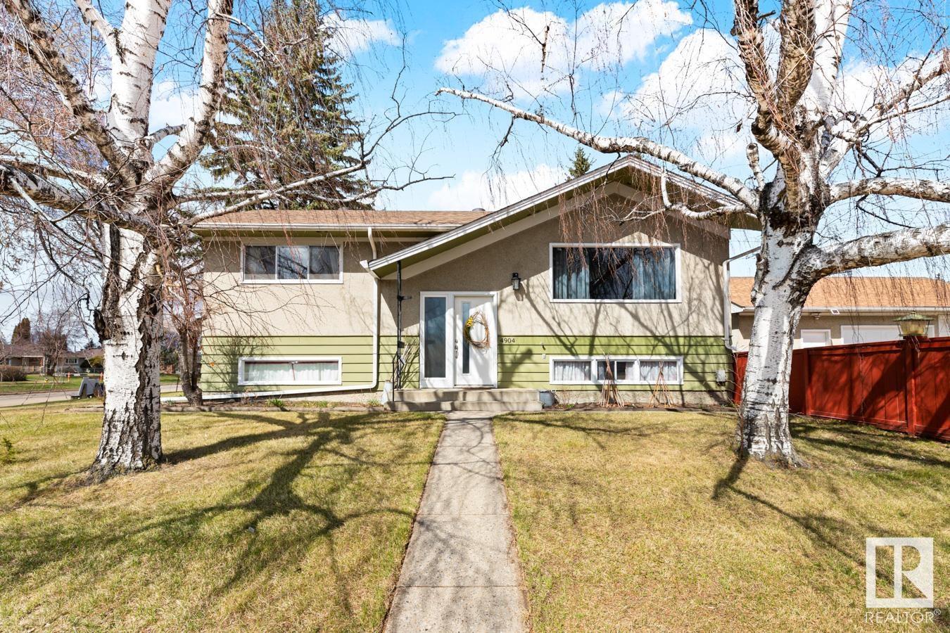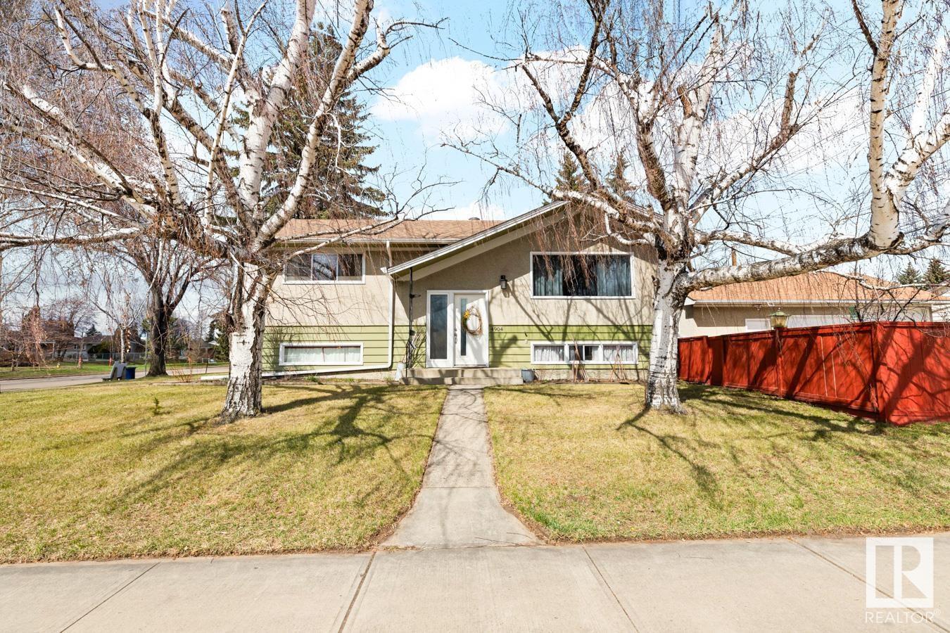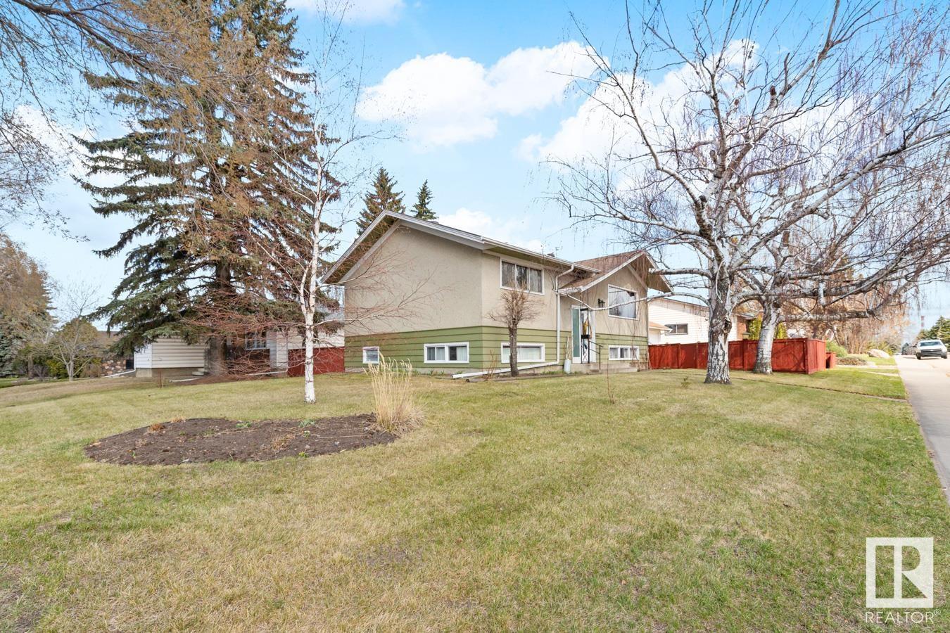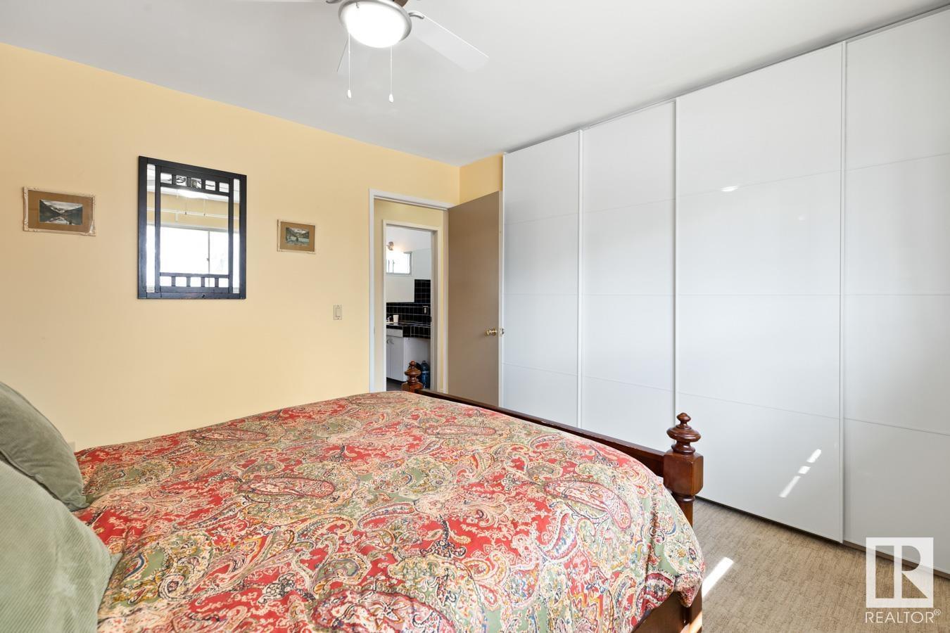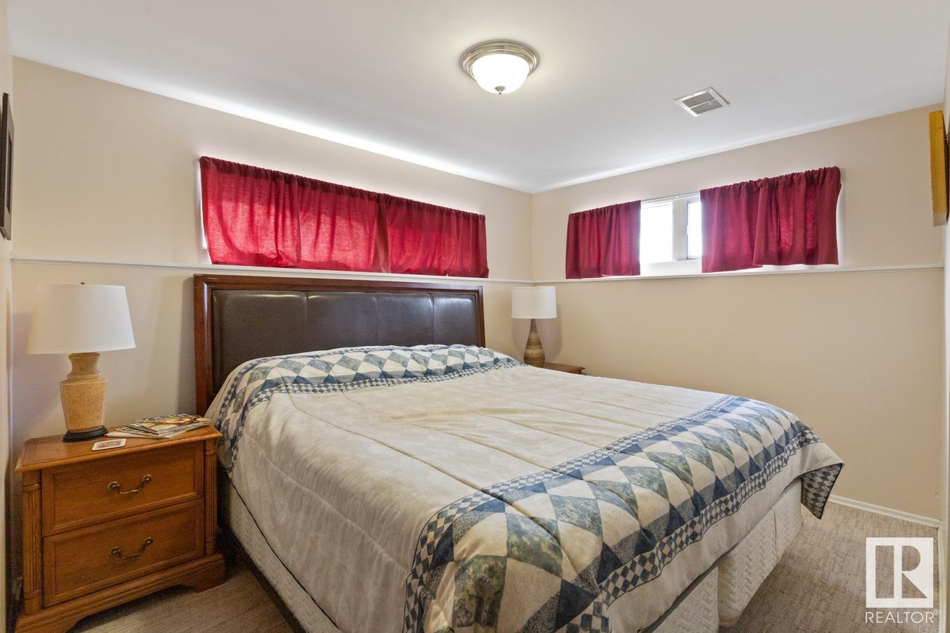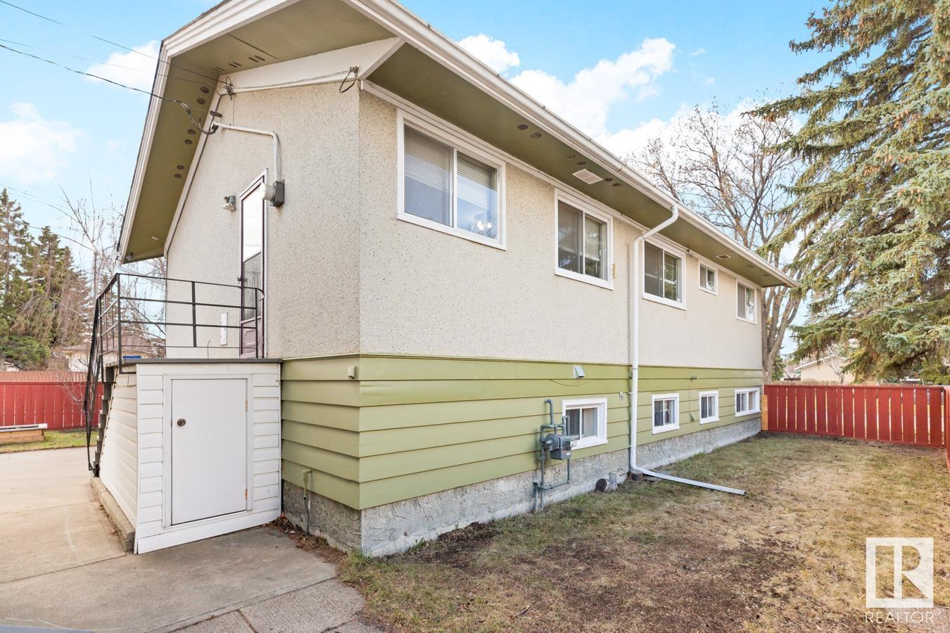4904 104a Av Nw Edmonton, Alberta T6A 0Z7
$400,000
Discover this charming 5 bedroom bi-level home nestled in the sought-after community of Gold Bar! The main level offers a bright and inviting layout featuring a generous living room, a dedicated dining area, a charming kitchen with a cozy breakfast nook, 2 bedrooms including the primary and a stylish 4-piece bathroom. The fully developed basement is offers a versatile living space as well as 3 more bedrooms and a 3-piece bathroom. Additional highlights include 100 amp electrical service, newer shingles on the house, an oversized double garage, and convenient RV parking. Relax in your private backyard this summer, with quick access to the River Valley and several nearby parks just minutes away. This home is conveniently located in central Edmonton near amenities and all downtown attractions. (id:61585)
Property Details
| MLS® Number | E4432557 |
| Property Type | Single Family |
| Neigbourhood | Gold Bar |
| Amenities Near By | Playground, Public Transit, Schools, Shopping |
| Features | See Remarks |
Building
| Bathroom Total | 2 |
| Bedrooms Total | 5 |
| Appliances | Dishwasher, Dryer, Refrigerator, Stove, Washer, Window Coverings |
| Architectural Style | Bi-level |
| Basement Development | Finished |
| Basement Type | Full (finished) |
| Constructed Date | 1958 |
| Construction Style Attachment | Detached |
| Heating Type | Forced Air |
| Size Interior | 970 Ft2 |
| Type | House |
Parking
| Detached Garage | |
| Oversize | |
| R V |
Land
| Acreage | No |
| Land Amenities | Playground, Public Transit, Schools, Shopping |
| Size Irregular | 553.68 |
| Size Total | 553.68 M2 |
| Size Total Text | 553.68 M2 |
Rooms
| Level | Type | Length | Width | Dimensions |
|---|---|---|---|---|
| Basement | Family Room | 4.48 m | 5.74 m | 4.48 m x 5.74 m |
| Basement | Bedroom 3 | 2.22 m | 3.42 m | 2.22 m x 3.42 m |
| Basement | Bedroom 4 | 3.37 m | 4.17 m | 3.37 m x 4.17 m |
| Basement | Bedroom 5 | 3.49 m | 2.6 m | 3.49 m x 2.6 m |
| Main Level | Living Room | 3.56 m | 4.77 m | 3.56 m x 4.77 m |
| Main Level | Dining Room | 3.63 m | 2.74 m | 3.63 m x 2.74 m |
| Main Level | Kitchen | 3.63 m | 2.51 m | 3.63 m x 2.51 m |
| Main Level | Primary Bedroom | 3.56 m | 3.57 m | 3.56 m x 3.57 m |
| Main Level | Bedroom 2 | 3.61 m | 2.44 m | 3.61 m x 2.44 m |
Contact Us
Contact us for more information

David J. Schmitz
Associate
(780) 439-7248
daveschmitz.ca/
business.facebook.com/latest/home?asset_id=109283337350193&nav_ref=profile_plus_profile_left_nav_button
www.instagram.com/
100-10328 81 Ave Nw
Edmonton, Alberta T6E 1X2
(780) 439-7000
(780) 439-7248
