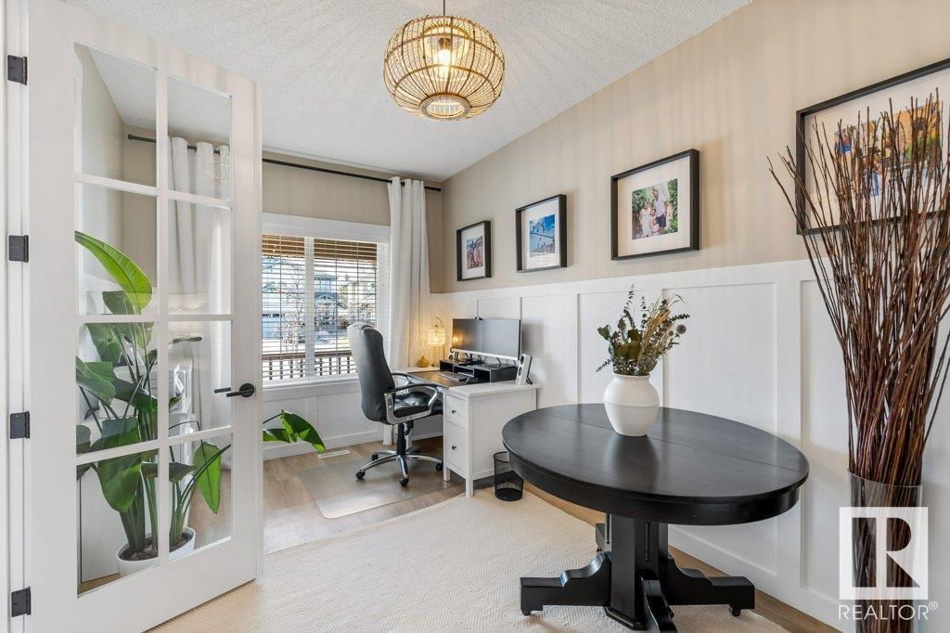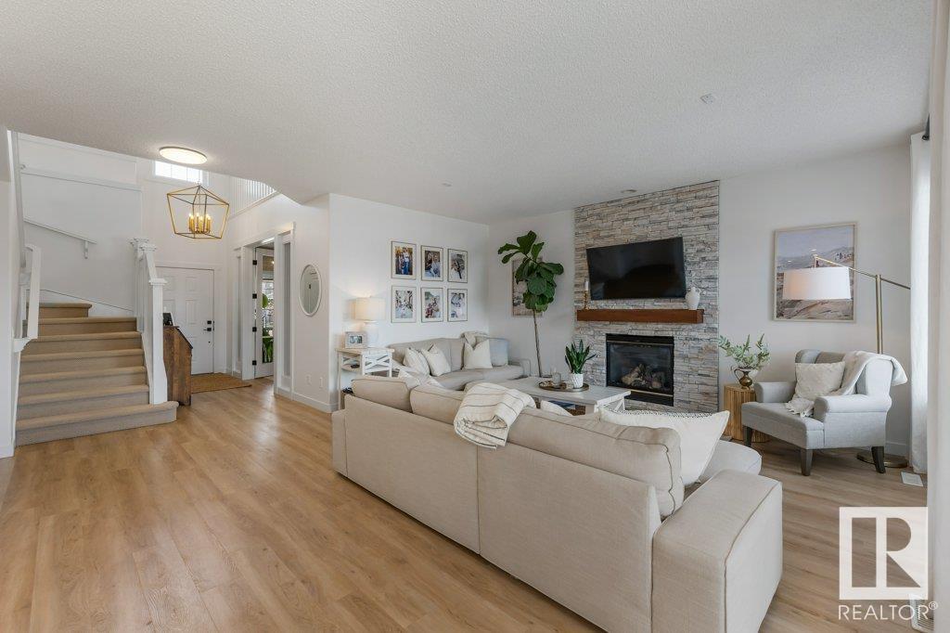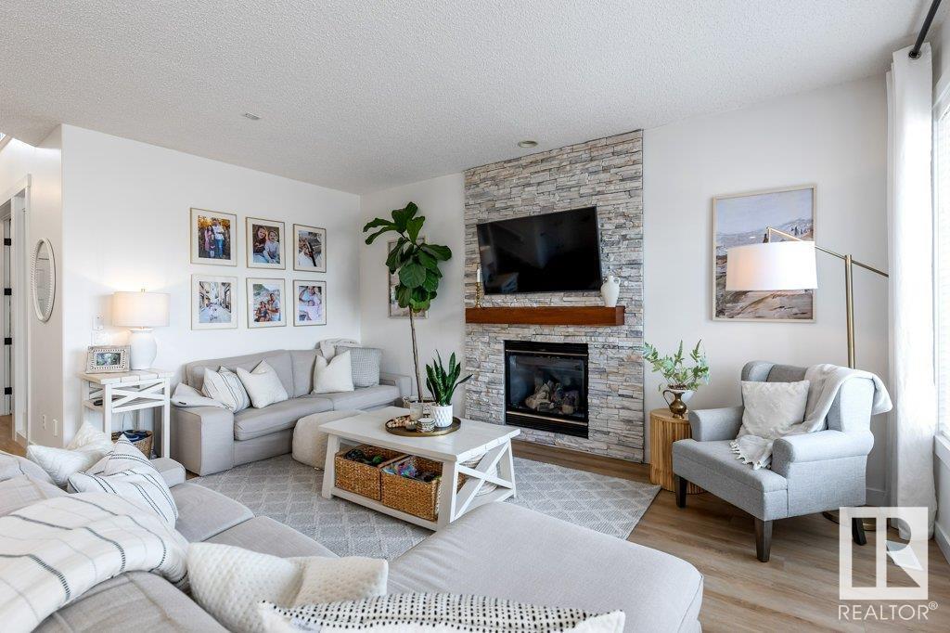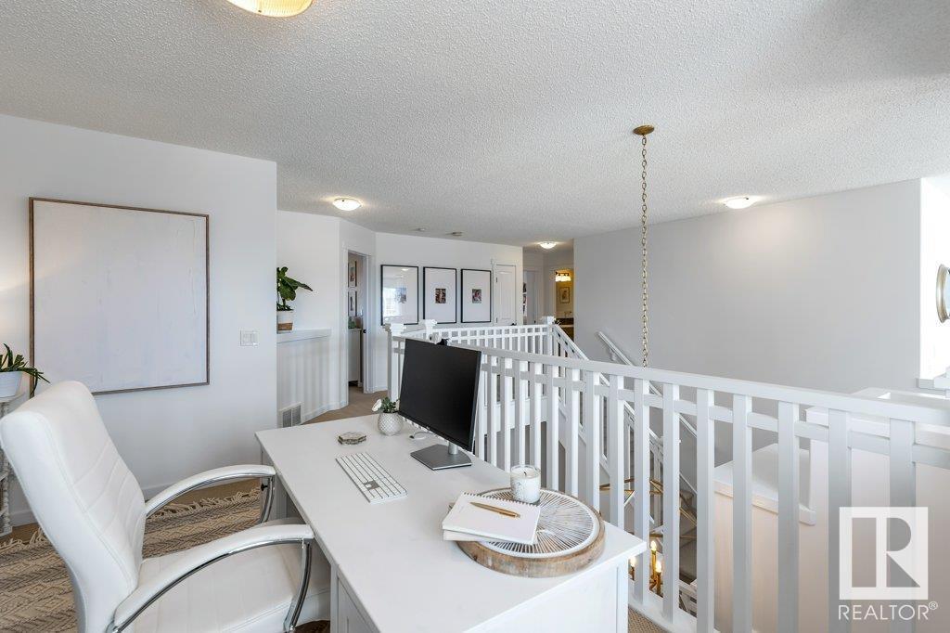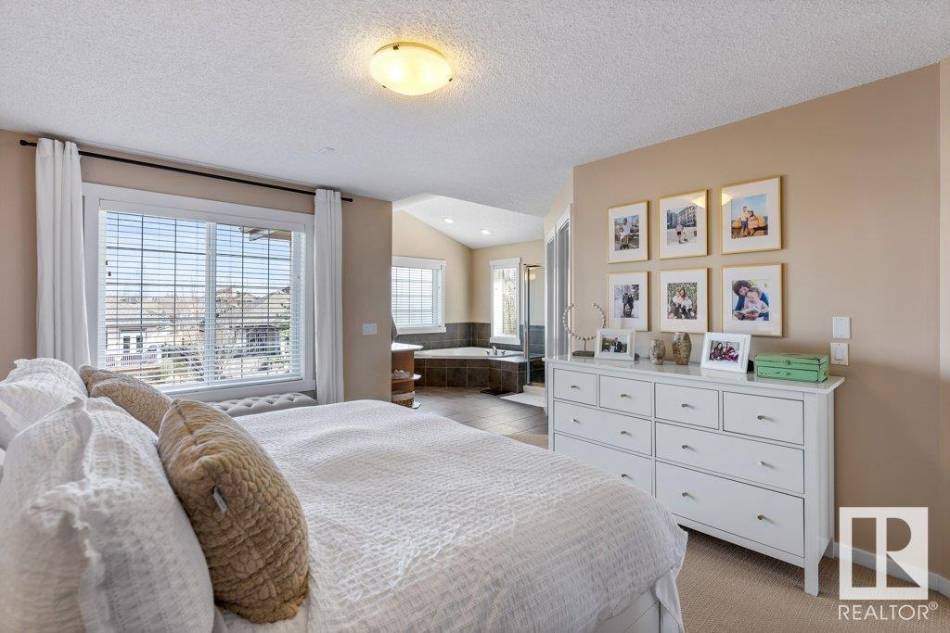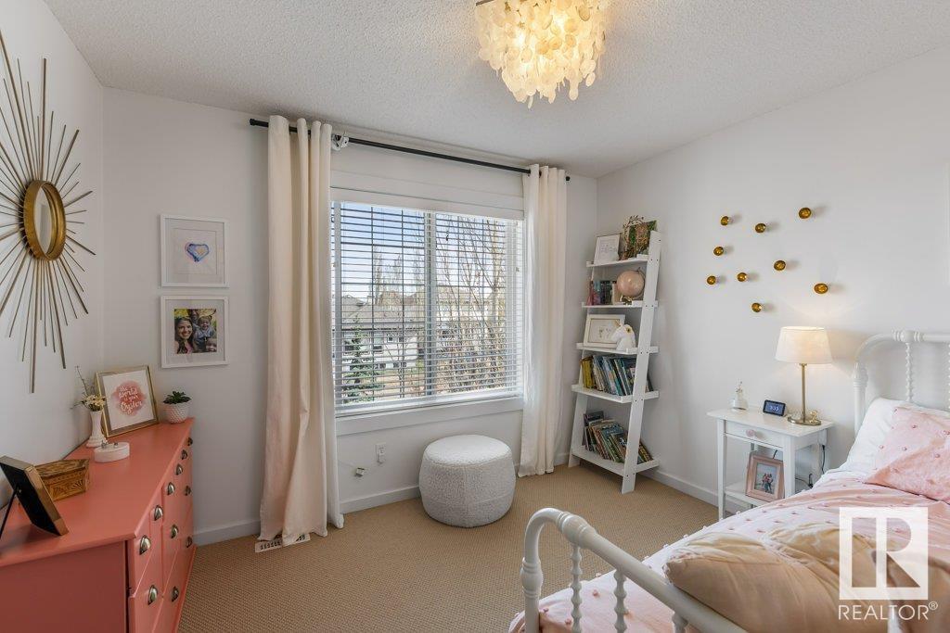15 Nicola Rd St. Albert, Alberta T8N 7M7
$799,900
Beautifully updated & impeccably maintained, this inviting and bright 2-storey home offers 2644 sq ft of refined living space, backing onto walking trails on a quiet cul-de-sac. This home shows a 10+ with fully renovated main floor featuring a stacked stone F/P, a stunning kitchen with high-end SS appliances, quartz counters & 9-ft ceilings that enhance the open feel. A versatile flex rm on the main floor is perfect for a home office or library. Upstairs offers 3 spacious bedrms including a luxurious primary suite with dual walk-in closets & a 5-piece ensuite, a cozy bonus rm with F/P, & a den that can easily convert to an upper 4th bedrm. The newly developed basement features a rec rm with wet bar, gym (bedroom), 4th bedroom & a 3-piece bath. With central A/C, heated garage, & a fully fenced backyard with mature landscaping, fruit trees, new composite deck & no rear neighbors, this home shines with thoughtful updates & attention to detail throughout! Close to parks, lake, trails & schools. WELCOME HOME! (id:61585)
Property Details
| MLS® Number | E4432581 |
| Property Type | Single Family |
| Neigbourhood | North Ridge |
| Amenities Near By | Park, Playground, Schools |
| Features | Cul-de-sac, See Remarks, Flat Site, Wet Bar, No Smoking Home |
| Structure | Deck, Porch |
Building
| Bathroom Total | 4 |
| Bedrooms Total | 4 |
| Amenities | Ceiling - 9ft |
| Appliances | Dishwasher, Dryer, Garage Door Opener Remote(s), Garage Door Opener, Hood Fan, Microwave, Refrigerator, Stove, Central Vacuum, Wine Fridge |
| Basement Development | Finished |
| Basement Type | Full (finished) |
| Constructed Date | 2006 |
| Construction Style Attachment | Detached |
| Cooling Type | Central Air Conditioning |
| Fireplace Fuel | Gas |
| Fireplace Present | Yes |
| Fireplace Type | Unknown |
| Half Bath Total | 1 |
| Heating Type | Forced Air |
| Stories Total | 2 |
| Size Interior | 2,644 Ft2 |
| Type | House |
Parking
| Attached Garage |
Land
| Acreage | No |
| Fence Type | Fence |
| Land Amenities | Park, Playground, Schools |
| Surface Water | Ponds |
Rooms
| Level | Type | Length | Width | Dimensions |
|---|---|---|---|---|
| Lower Level | Bedroom 4 | 4.27 m | 3.51 m | 4.27 m x 3.51 m |
| Lower Level | Recreation Room | 8.99 m | 7.19 m | 8.99 m x 7.19 m |
| Lower Level | Storage | Measurements not available | ||
| Main Level | Living Room | 6.16 m | 4.85 m | 6.16 m x 4.85 m |
| Main Level | Dining Room | 3.38 m | 3.05 m | 3.38 m x 3.05 m |
| Main Level | Kitchen | 4.42 m | 4.11 m | 4.42 m x 4.11 m |
| Main Level | Den | 5.33 m | 2.77 m | 5.33 m x 2.77 m |
| Upper Level | Primary Bedroom | 4.91 m | 4.36 m | 4.91 m x 4.36 m |
| Upper Level | Bedroom 2 | 3.41 m | 3.38 m | 3.41 m x 3.38 m |
| Upper Level | Bedroom 3 | 3.96 m | 3.2 m | 3.96 m x 3.2 m |
| Upper Level | Bonus Room | 4.6 m | 3.72 m | 4.6 m x 3.72 m |
Contact Us
Contact us for more information

Doris S. Wyatt
Associate
(780) 406-8777
www.doriswyatt.com/
www.facebook.com/doris.wyatt.359
8104 160 Ave Nw
Edmonton, Alberta T5Z 3J8
(780) 406-4000
(780) 406-8777

Ian K. Robertson
Associate
(780) 406-8777
www.robertsonrealestategroup.ca/
www.facebook.com/robertsonfirst/
8104 160 Ave Nw
Edmonton, Alberta T5Z 3J8
(780) 406-4000
(780) 406-8777



