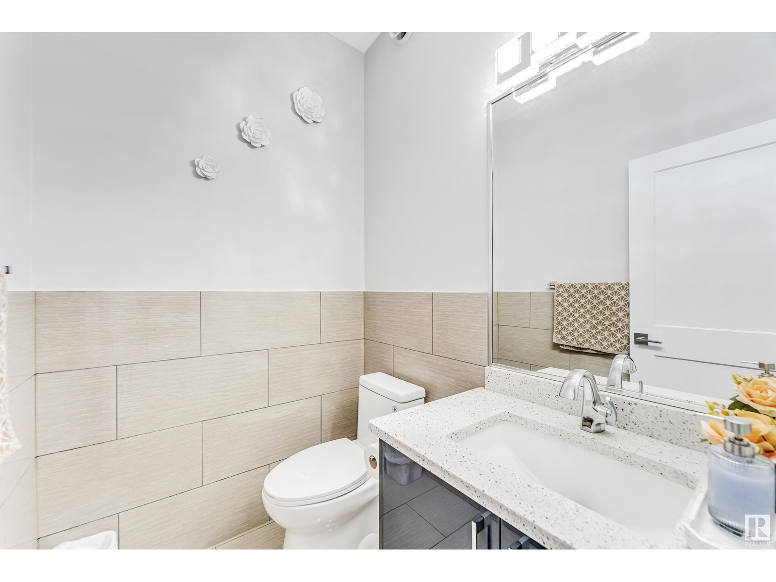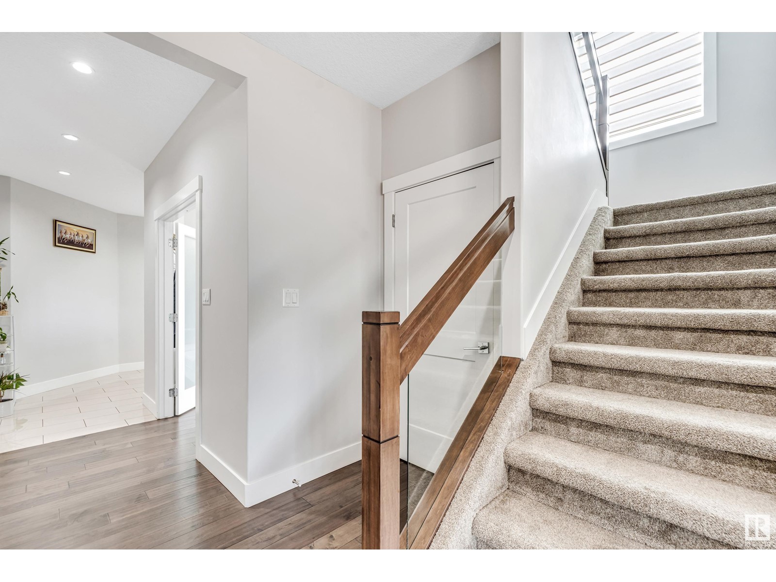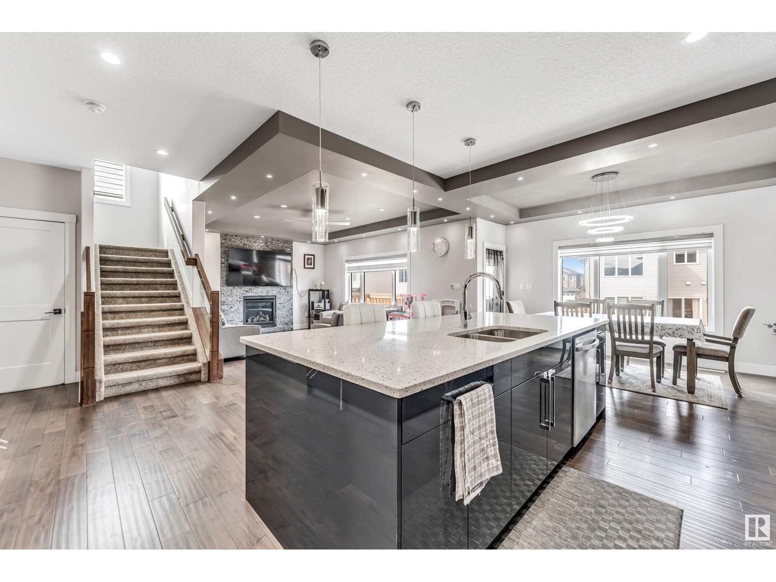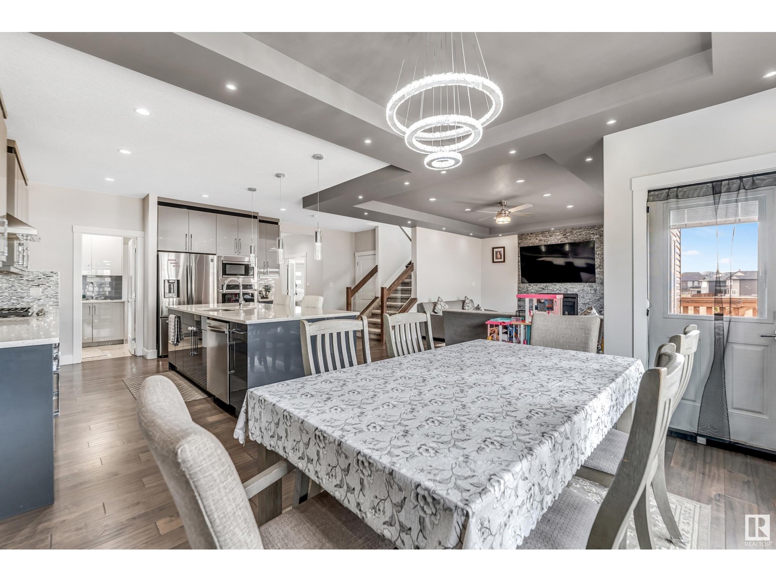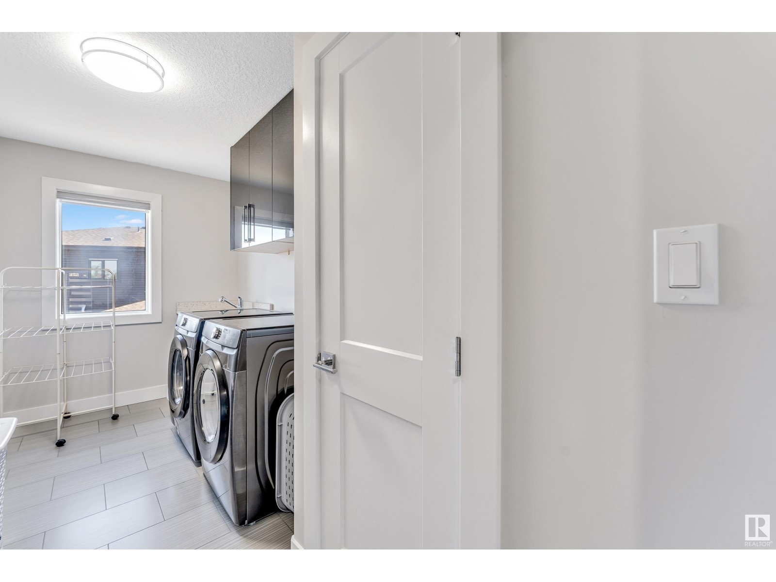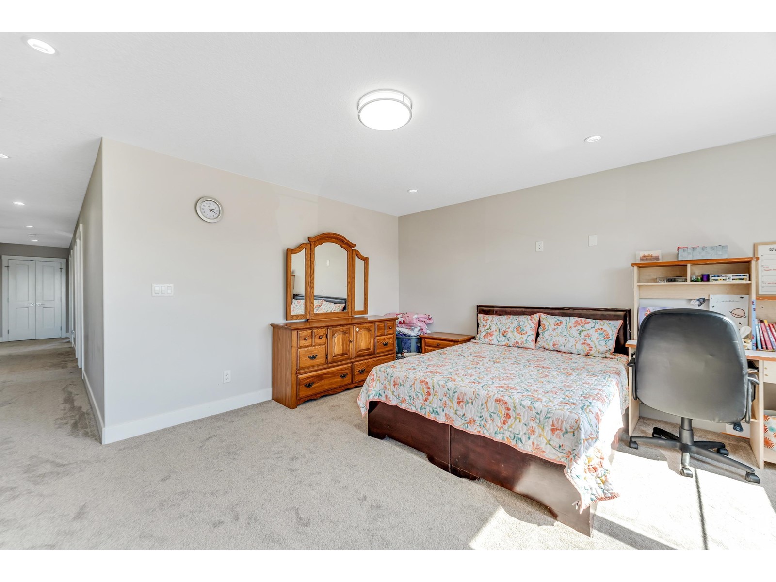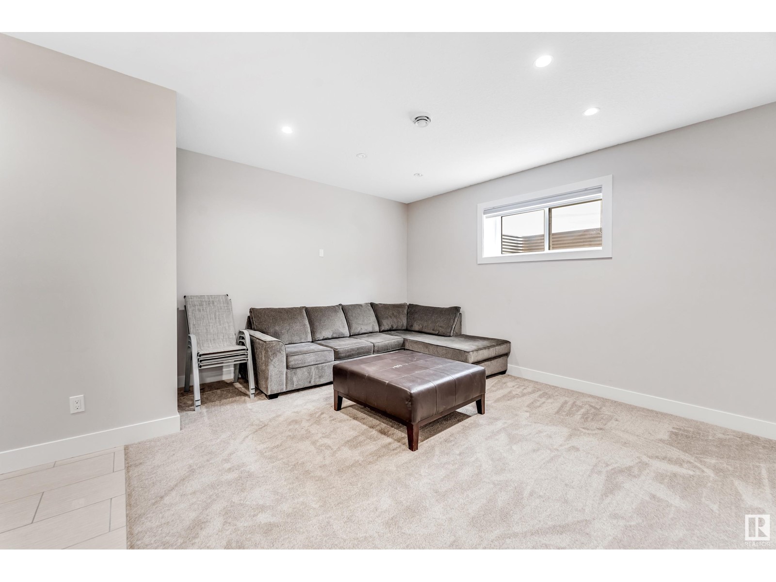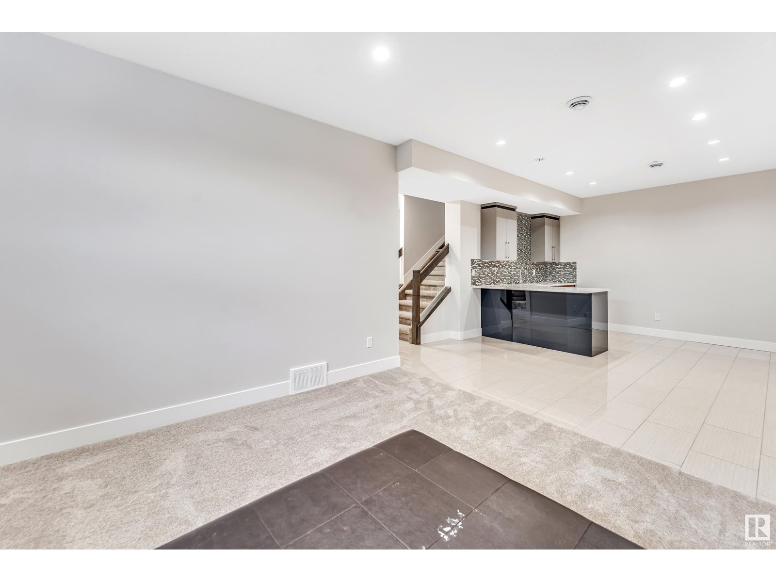4417 39 St Beaumont, Alberta T4X 2B7
$899,900
This impressive 2,855 square foot home features a finished basement and a triple garage,with exceptional floor plan with modern finishes and upgrades. Situated in a desirable cul-de-sac, it boasts a spacious pie-shaped lot.The inviting foyer leads into a Great Room, complete with a granite fireplace, and a sizable kitchen equipped with built-in appliances, attractive cabinetry, engineered hardwood flooring, and quartz countertops. A generous pantry connects to a large mudroom and finished garage. The kitchen seamlessly opens to a 20-foot cedar deck, offering picturesque views.On the upper level, you will find an expansive bonus room, a primary suite featuring a luxurious five-piece bath, two additional bedrooms sharing a Jack and Jill bath, and one bedroom with its own ensuite. All rooms are spacious, ideal for a growing family, with the convenience of a nearby laundry room.The basement, with separate entrance, includes a wet bar, two bedrooms, family room.Notable upgrades encompass a full appliance pkg. (id:61585)
Property Details
| MLS® Number | E4432824 |
| Property Type | Single Family |
| Neigbourhood | Triomphe Estates |
| Amenities Near By | Schools, Shopping |
| Features | Cul-de-sac, No Back Lane, Closet Organizers, No Animal Home, No Smoking Home |
| Parking Space Total | 6 |
| Structure | Deck |
Building
| Bathroom Total | 5 |
| Bedrooms Total | 4 |
| Amenities | Ceiling - 9ft |
| Appliances | Dishwasher, Dryer, Hood Fan, Oven - Built-in, Refrigerator, Stove, Gas Stove(s), Central Vacuum, Washer, Window Coverings |
| Basement Development | Finished |
| Basement Type | Full (finished) |
| Constructed Date | 2019 |
| Construction Style Attachment | Detached |
| Fire Protection | Smoke Detectors |
| Fireplace Fuel | Gas |
| Fireplace Present | Yes |
| Fireplace Type | Unknown |
| Half Bath Total | 1 |
| Heating Type | Forced Air |
| Stories Total | 2 |
| Size Interior | 2,873 Ft2 |
| Type | House |
Parking
| Attached Garage |
Land
| Acreage | No |
| Land Amenities | Schools, Shopping |
| Size Irregular | 758.55 |
| Size Total | 758.55 M2 |
| Size Total Text | 758.55 M2 |
| Surface Water | Ponds |
Rooms
| Level | Type | Length | Width | Dimensions |
|---|---|---|---|---|
| Basement | Family Room | Measurements not available | ||
| Basement | Bedroom 4 | Measurements not available | ||
| Main Level | Living Room | Measurements not available | ||
| Main Level | Dining Room | Measurements not available | ||
| Main Level | Kitchen | Measurements not available | ||
| Main Level | Den | Measurements not available | ||
| Upper Level | Primary Bedroom | Measurements not available | ||
| Upper Level | Bedroom 2 | Measurements not available | ||
| Upper Level | Bedroom 3 | Measurements not available | ||
| Upper Level | Bonus Room | Measurements not available |
Contact Us
Contact us for more information

Nam Kular
Associate
(780) 484-3690
www.namkular.com/
twitter.com/yegrenews
www.facebook.com/Yegrenews/about/
ca.linkedin.com/in/nam-kular-42a40834
10160 103 St Nw
Edmonton, Alberta T5J 0X6
(877) 373-3236
kicrealty.com/









