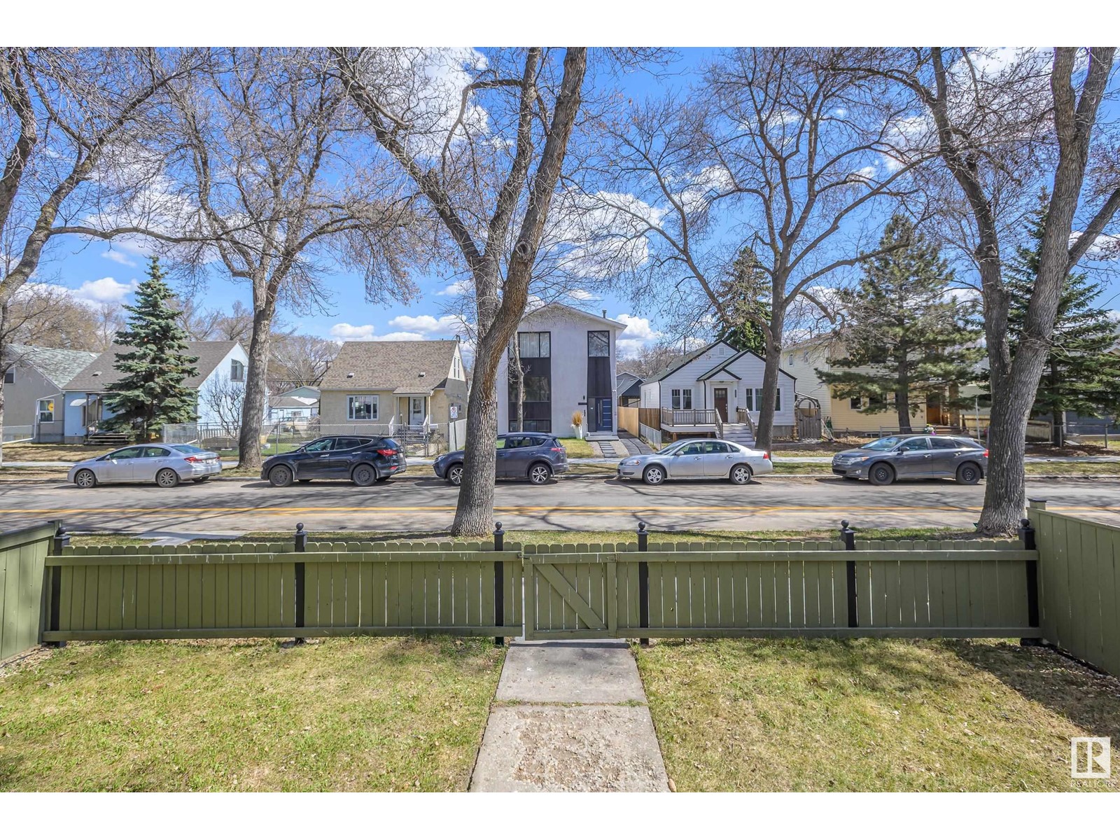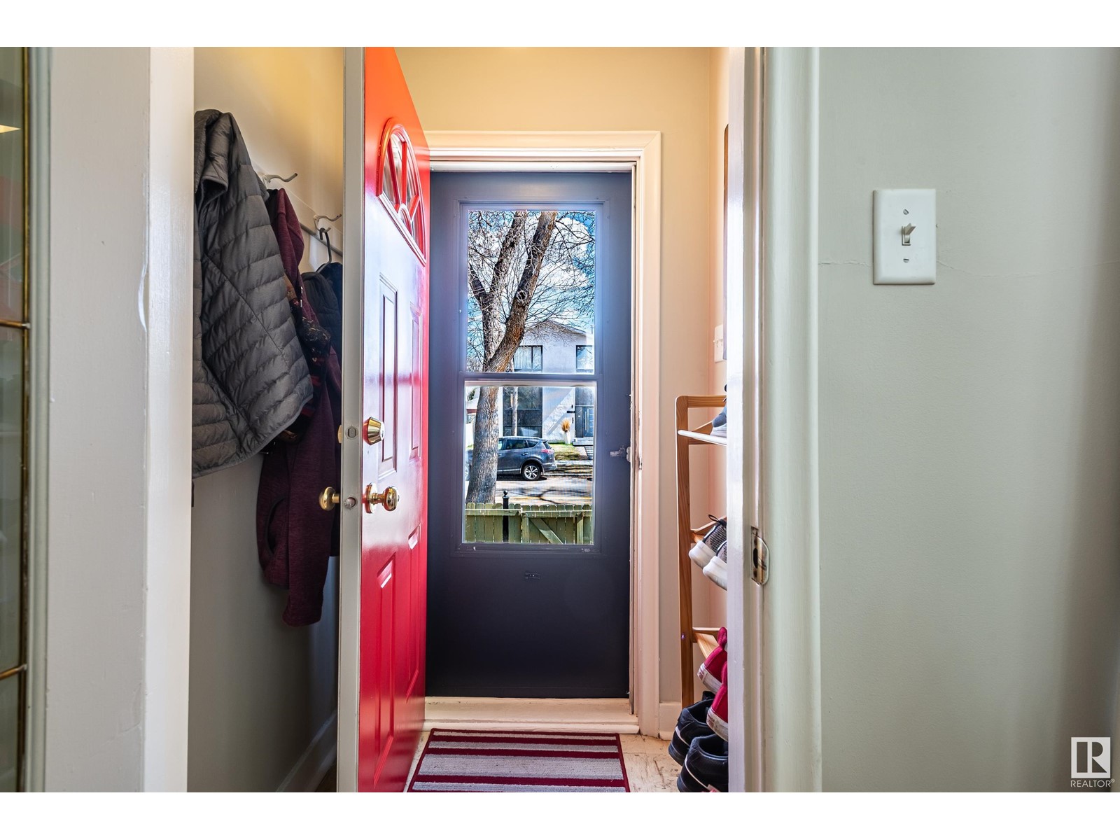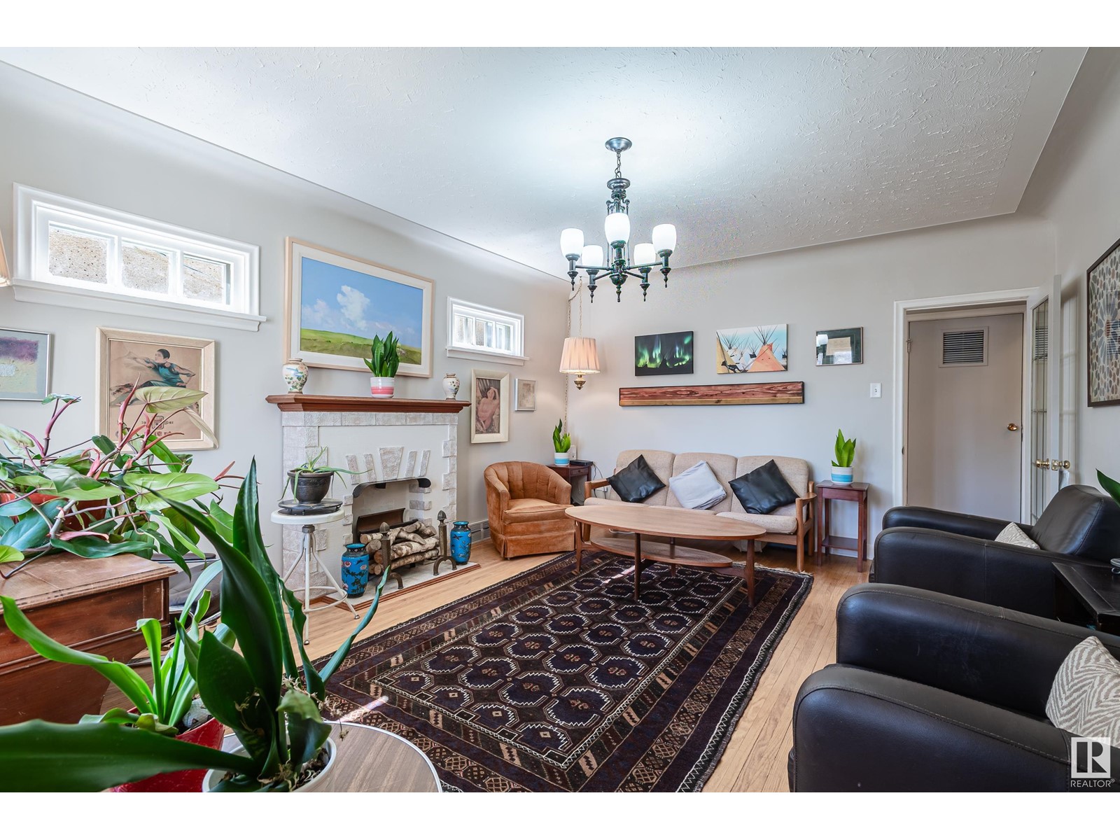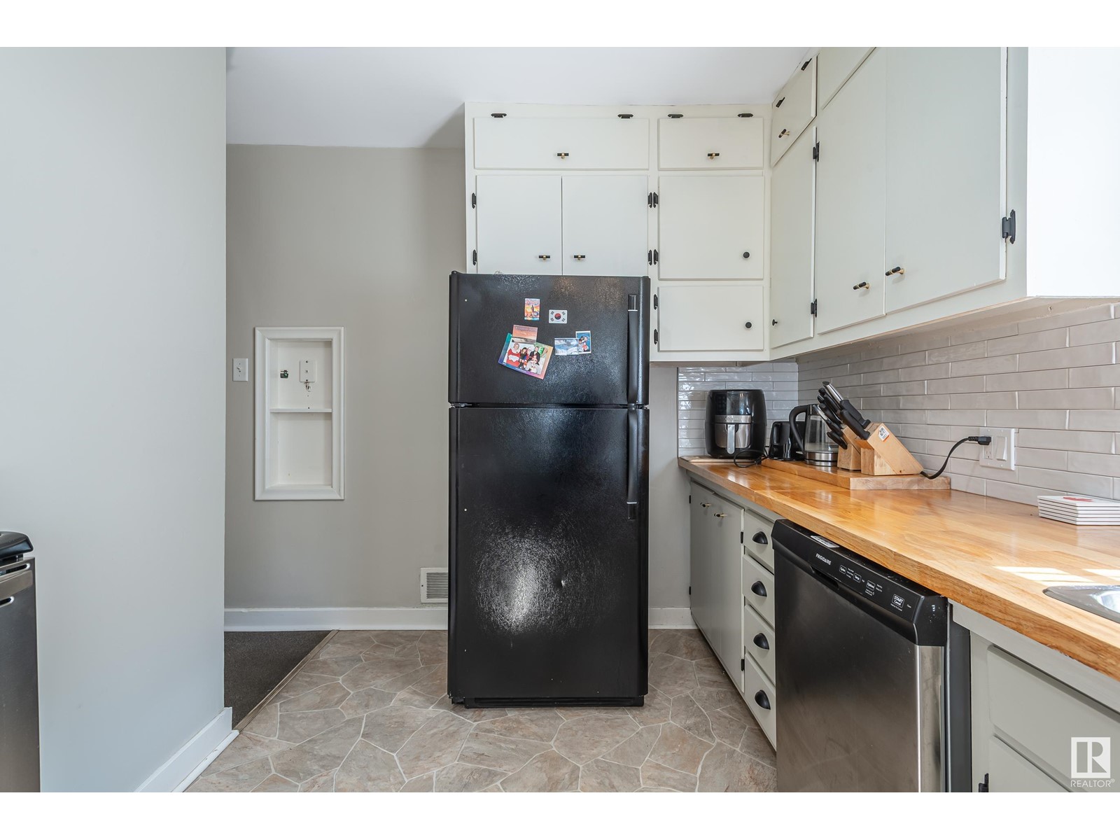11534 92 St Nw Nw Edmonton, Alberta T5G 0Z7
$329,900
Charming and well-maintained 1,361 sq ft home with loads of curb appeal! Located in the vibrant community of Alberta Avenue, this inviting property is ideal for multi-generational living, featuring three separate living areas, each with its own kitchen, bathroom, and separate entrance for added privacy. With a total of six bedrooms, there’s plenty of space for everyone. The main floor is freshly painted and showcases original hardwood floors, with large windows that flood the home with natural light. Outside, enjoy a private, fully fenced yard, a single-car garage, and extra parking. A standout feature is the rooftop deck, offering a great view of the neighborhood—perfect for morning coffee or evening relaxation. Recent upgrades include new shingles, a newer furnace, and a newer hot water tank. Nestled on a quiet, tree-lined street, this home is full of character, flexibility, and potential—a fantastic opportunity in a central location. (id:61585)
Property Details
| MLS® Number | E4432823 |
| Property Type | Single Family |
| Neigbourhood | Alberta Avenue |
| Amenities Near By | Playground, Public Transit, Schools, Shopping |
| Features | See Remarks, Flat Site, Paved Lane, Lane |
| Parking Space Total | 2 |
Building
| Bathroom Total | 3 |
| Bedrooms Total | 6 |
| Appliances | Dishwasher, Dryer, Garage Door Opener Remote(s), Garage Door Opener, Microwave Range Hood Combo, Microwave, Washer, See Remarks, Refrigerator, Two Stoves |
| Basement Development | Finished |
| Basement Type | Full (finished) |
| Constructed Date | 1951 |
| Construction Style Attachment | Detached |
| Heating Type | Forced Air |
| Stories Total | 2 |
| Size Interior | 1,362 Ft2 |
| Type | House |
Parking
| Detached Garage |
Land
| Acreage | No |
| Fence Type | Fence |
| Land Amenities | Playground, Public Transit, Schools, Shopping |
| Size Irregular | 367.71 |
| Size Total | 367.71 M2 |
| Size Total Text | 367.71 M2 |
Rooms
| Level | Type | Length | Width | Dimensions |
|---|---|---|---|---|
| Basement | Bedroom 5 | Measurements not available | ||
| Basement | Bedroom 6 | Measurements not available | ||
| Basement | Second Kitchen | Measurements not available | ||
| Main Level | Living Room | 4.04 m | 5.07 m | 4.04 m x 5.07 m |
| Main Level | Dining Room | 2.37 m | 1.35 m | 2.37 m x 1.35 m |
| Main Level | Kitchen | 2.98 m | 3.23 m | 2.98 m x 3.23 m |
| Main Level | Primary Bedroom | 3.25 m | 4.01 m | 3.25 m x 4.01 m |
| Main Level | Bedroom 2 | 3.26 m | 3.3 m | 3.26 m x 3.3 m |
| Upper Level | Bedroom 3 | 3.21 m | 2.64 m | 3.21 m x 2.64 m |
| Upper Level | Bedroom 4 | 3.39 m | 3.16 m | 3.39 m x 3.16 m |
| Upper Level | Second Kitchen | 3.54 m | 1.85 m | 3.54 m x 1.85 m |
Contact Us
Contact us for more information
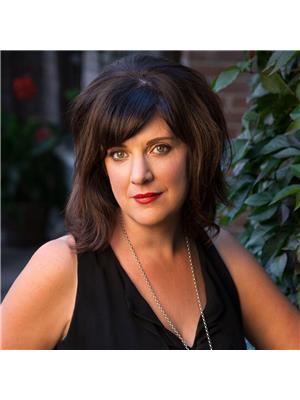
Jennifer Pretty
Associate
www.jenniferpretty.com/
201-10555 172 St Nw
Edmonton, Alberta T5S 1P1
(780) 483-2122
(780) 488-0966
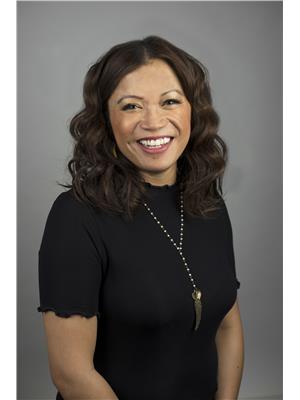
Daisy H. Aw
Associate
(844) 274-2914
www.homeswithdaisy.com/
www.facebook.com/daisy.aw.10
www.linkedin.com/in/daisy-wormsbecker-b914b547/
www.instagram.com/beingdayz/?hl=en
201-10555 172 St Nw
Edmonton, Alberta T5S 1P1
(780) 483-2122
(780) 488-0966


