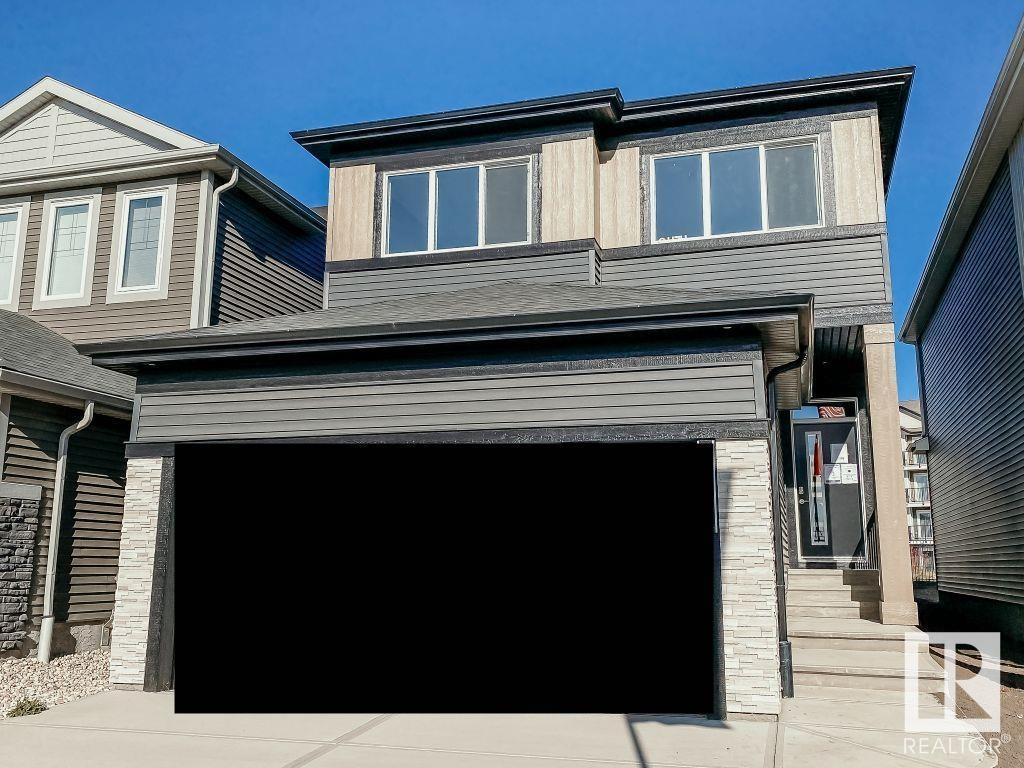153 Garneau Ga Spruce Grove, Alberta T7X 2Y6
$559,900
Welcome to the Entertain Impression 22 by award winning Cantiro Homes. A show stopping home designed to leave a lasting impression. Located in Greenbury, Spruce Grove’s top selling community, this home sits on a spacious pie lot – perfect for gardening, BBQs, and outdoor fun. Crafted for connection and style, the main floor features an oversized kitchen island, a large dining area, and a versatile flex space that can be a bar, wine room or home office. A modern electric fireplace and sleek glass railing adds warmth and sophistication. Upstairs offers a central recreation room, 3 bedrooms, and a stunning primary suite with tiled shower, soaker tub, and double vanity. Finished in our Scandinavian inspired Nordic elements interior style, blending mid century modern charm with natural textures and warm, inviting tones – this home is as beautiful as it is functional. Experience elevated living in the Entertain Impression 22. *photos are for representation only. Colours and finishing may vary* (id:61585)
Property Details
| MLS® Number | E4432873 |
| Property Type | Single Family |
| Neigbourhood | Greenbury |
| Amenities Near By | Golf Course, Playground, Schools, Shopping |
| Features | Park/reserve, No Animal Home, No Smoking Home |
Building
| Bathroom Total | 3 |
| Bedrooms Total | 3 |
| Appliances | Dishwasher, Hood Fan, Microwave, Refrigerator, Stove |
| Basement Development | Unfinished |
| Basement Type | Full (unfinished) |
| Constructed Date | 2025 |
| Construction Style Attachment | Detached |
| Fire Protection | Smoke Detectors |
| Half Bath Total | 1 |
| Heating Type | Forced Air |
| Stories Total | 2 |
| Size Interior | 1,997 Ft2 |
| Type | House |
Parking
| Attached Garage |
Land
| Acreage | No |
| Land Amenities | Golf Course, Playground, Schools, Shopping |
| Size Irregular | 560.21 |
| Size Total | 560.21 M2 |
| Size Total Text | 560.21 M2 |
Rooms
| Level | Type | Length | Width | Dimensions |
|---|---|---|---|---|
| Main Level | Living Room | Measurements not available | ||
| Main Level | Dining Room | Measurements not available | ||
| Main Level | Kitchen | Measurements not available | ||
| Upper Level | Primary Bedroom | Measurements not available | ||
| Upper Level | Bedroom 2 | Measurements not available | ||
| Upper Level | Bedroom 3 | Measurements not available | ||
| Upper Level | Bonus Room | Measurements not available | ||
| Upper Level | Laundry Room | Measurements not available |
Contact Us
Contact us for more information

Nikola Jankovic
Associate
105-4990 92 Ave Nw
Edmonton, Alberta T6B 2V4
(780) 477-9338
sweetly.ca/


















