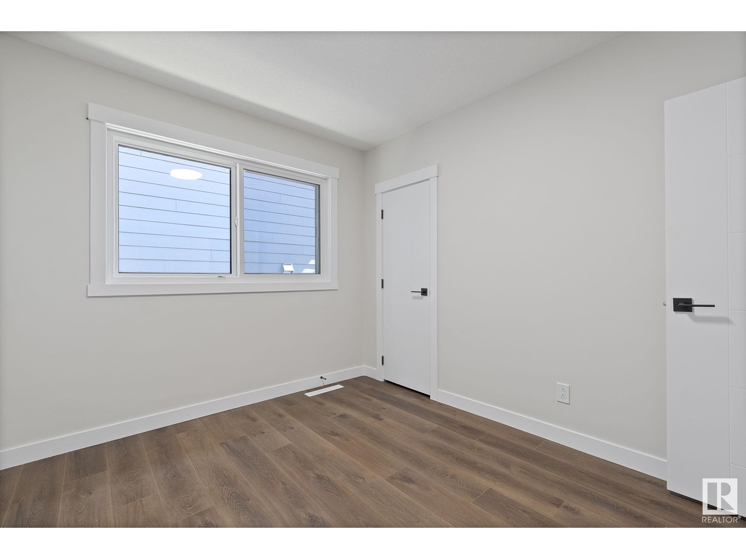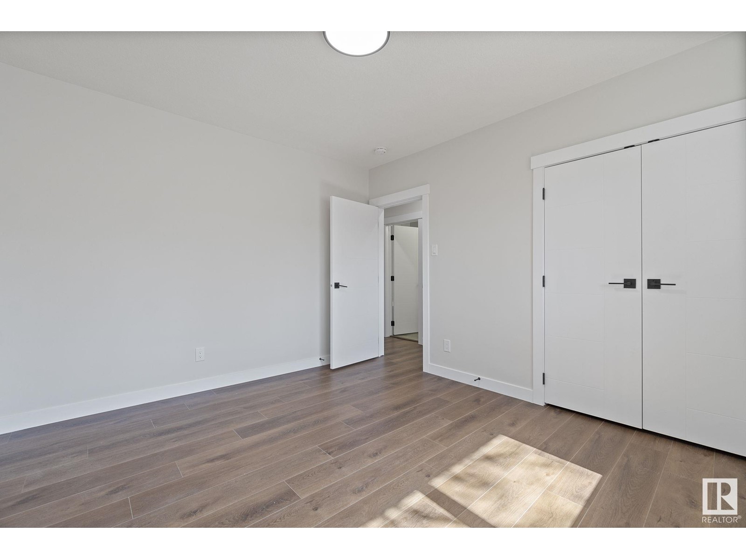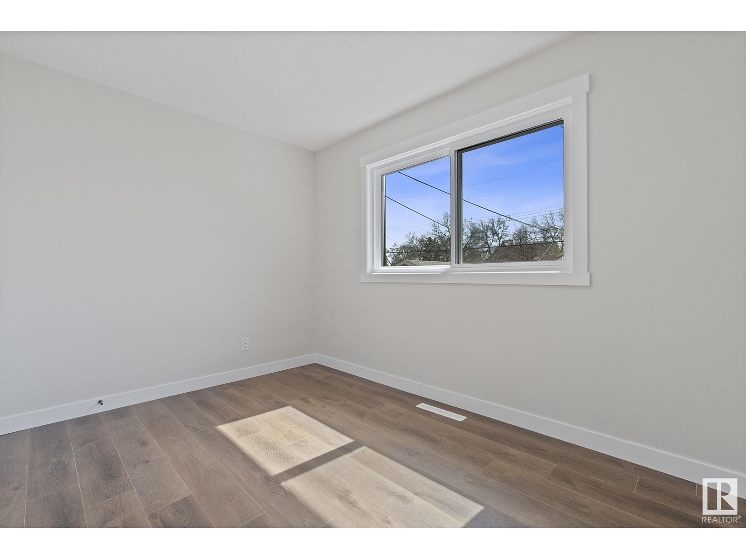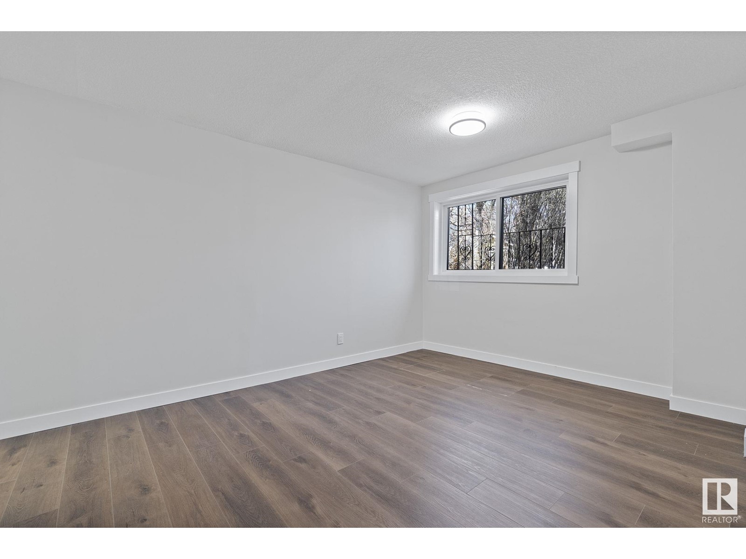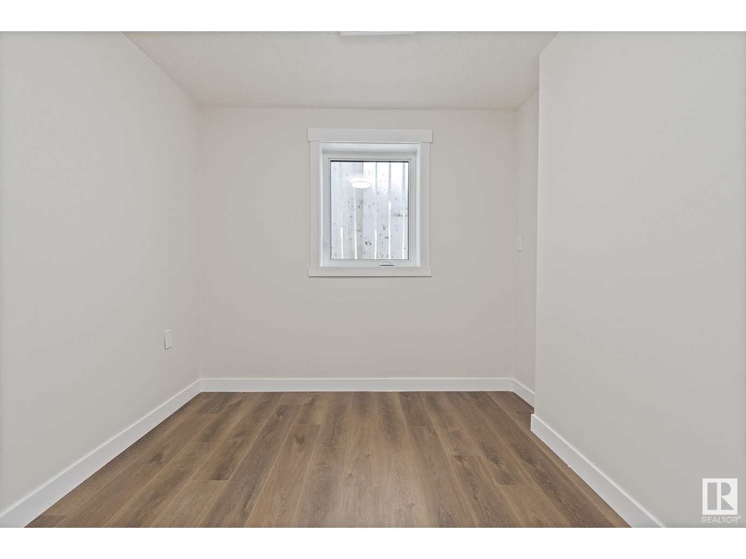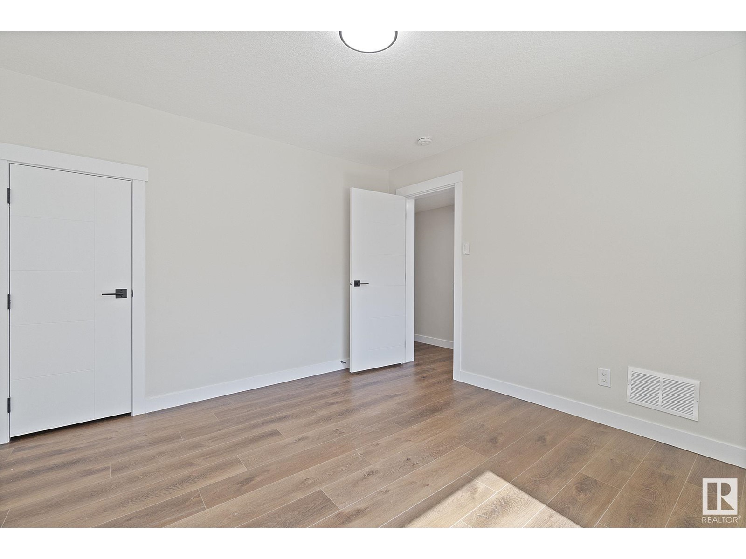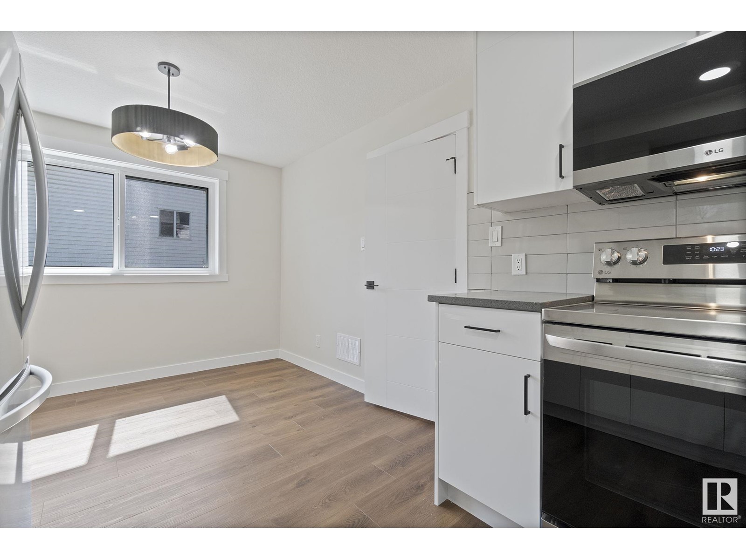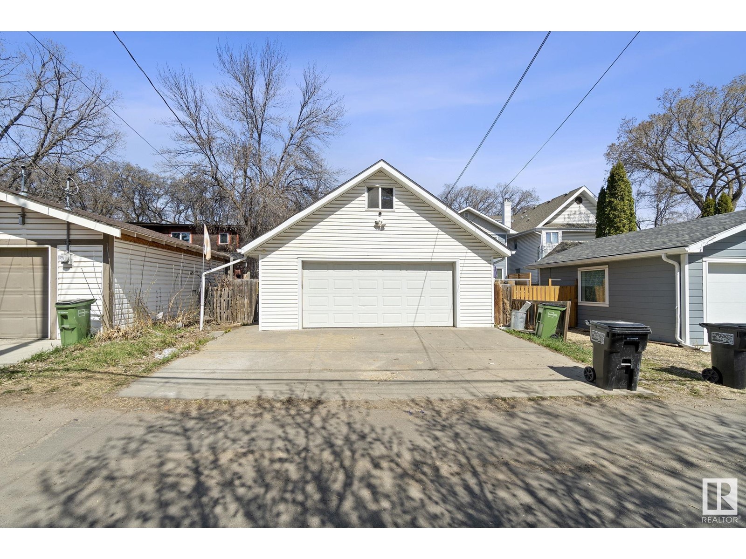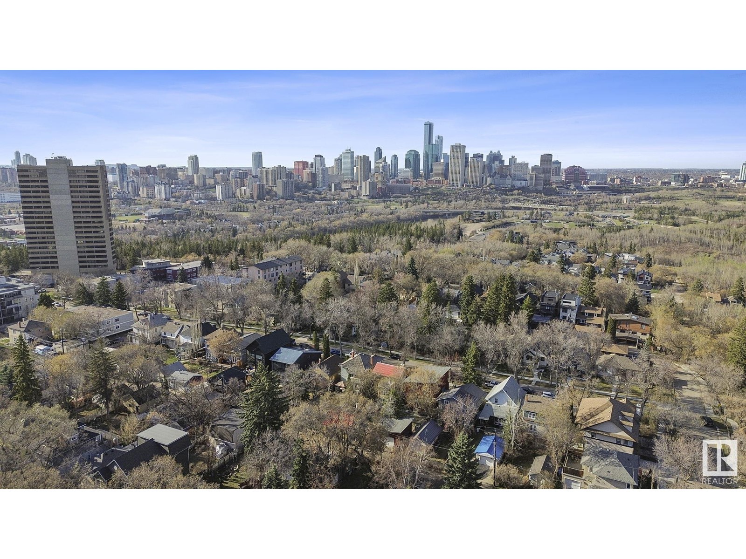9809/9811 89 Av Nw Edmonton, Alberta T6E 2S3
$699,900
AMAZING LOCATION AND HOME! Just 1 block to Mill Creek Ravine! This home features SIX BEDROOMS AND 4 BATHROOMS WITH 2 TOTALLY RENOVATED SUITES! Each home has 3 bedrooms, it's own kitchen, rec/living room, dining area, laundry and 2 bathrooms on each level. Live worry free with new windows, electrical (200 AMP panel), plumbing, kitchens, bathrooms, flooring, siding, evestrough, sofits and fascia! A generous sized garage has a lot space for TONS of extra storage space! MUST BE SEEN TO UNDERSTAND THE TRUE VALUE HERE!! (id:61585)
Property Details
| MLS® Number | E4433075 |
| Property Type | Single Family |
| Neigbourhood | Strathcona |
| Amenities Near By | Public Transit, Shopping |
| Features | See Remarks, Flat Site, Park/reserve, Lane |
| Parking Space Total | 3 |
Building
| Bathroom Total | 4 |
| Bedrooms Total | 6 |
| Appliances | Garage Door Opener Remote(s), Garage Door Opener, Hood Fan, Microwave Range Hood Combo, Microwave, Dryer, Refrigerator, Two Stoves, Two Washers, Dishwasher |
| Architectural Style | Bi-level |
| Basement Development | Finished |
| Basement Type | Full (finished) |
| Constructed Date | 1956 |
| Construction Style Attachment | Detached |
| Fire Protection | Smoke Detectors |
| Half Bath Total | 1 |
| Heating Type | Forced Air |
| Size Interior | 1,216 Ft2 |
| Type | House |
Parking
| Detached Garage |
Land
| Acreage | No |
| Land Amenities | Public Transit, Shopping |
| Size Irregular | 406.27 |
| Size Total | 406.27 M2 |
| Size Total Text | 406.27 M2 |
Rooms
| Level | Type | Length | Width | Dimensions |
|---|---|---|---|---|
| Basement | Family Room | 4.15 m | 3.94 m | 4.15 m x 3.94 m |
| Basement | Bedroom 4 | 3.49 m | 3.35 m | 3.49 m x 3.35 m |
| Basement | Bedroom 5 | 4.22 m | 3.35 m | 4.22 m x 3.35 m |
| Basement | Bedroom 6 | 2.87 m | 2.62 m | 2.87 m x 2.62 m |
| Basement | Utility Room | 3.35 m | 1.69 m | 3.35 m x 1.69 m |
| Main Level | Living Room | 5.63 m | 4.95 m | 5.63 m x 4.95 m |
| Main Level | Dining Room | 3.52 m | 2.89 m | 3.52 m x 2.89 m |
| Main Level | Kitchen | 3.29 m | 3.22 m | 3.29 m x 3.22 m |
| Main Level | Primary Bedroom | 3.64 m | 3.3 m | 3.64 m x 3.3 m |
| Main Level | Bedroom 2 | 3.65 m | 2.55 m | 3.65 m x 2.55 m |
| Main Level | Bedroom 3 | 3.31 m | 2.77 m | 3.31 m x 2.77 m |
Contact Us
Contact us for more information

Patrick D. Fields
Associate
www.edmontonrealestateguy.com/
twitter.com/ISellEdmonton
www.facebook.com/PatrickFieldsRealEstate/
www.linkedin.com/in/patrick-fields-4986a66b
www.instagram.com/patrickdfields/
www.youtube.com/PatrickFieldsRE
3400-10180 101 St Nw
Edmonton, Alberta T5J 3S4
(855) 623-6900
Lori A. Cowie
Associate
3400-10180 101 St Nw
Edmonton, Alberta T5J 3S4
(855) 623-6900
















