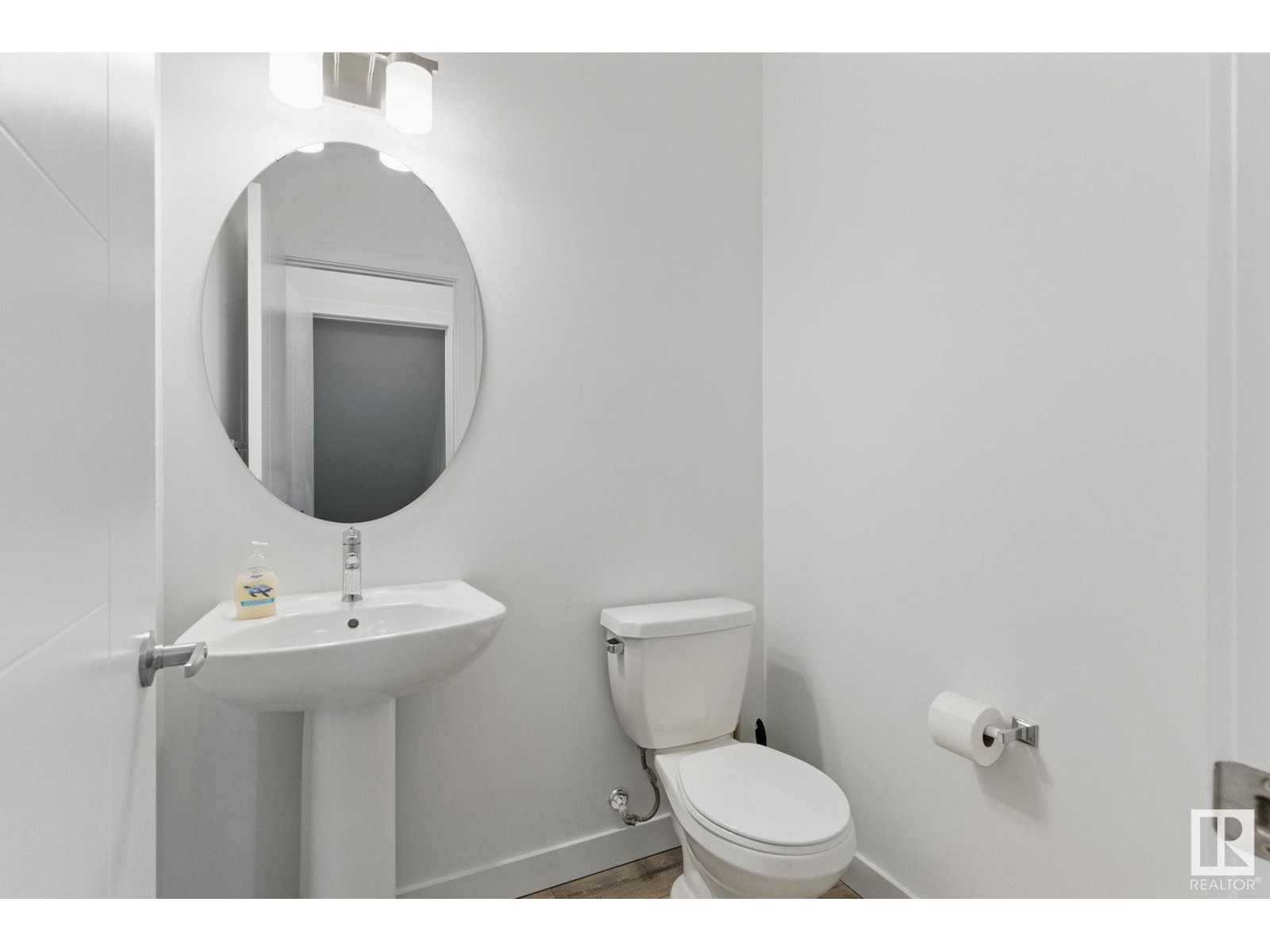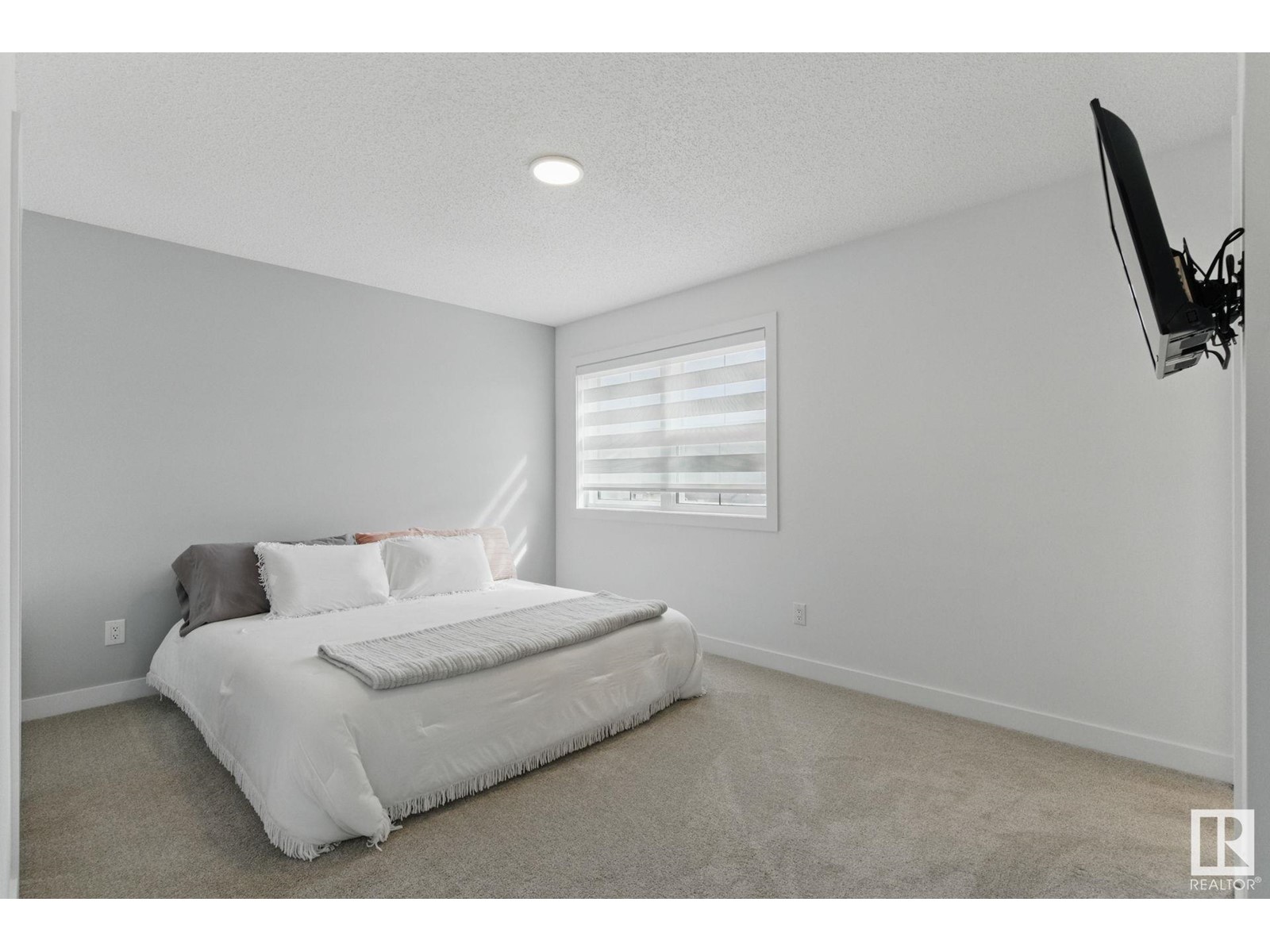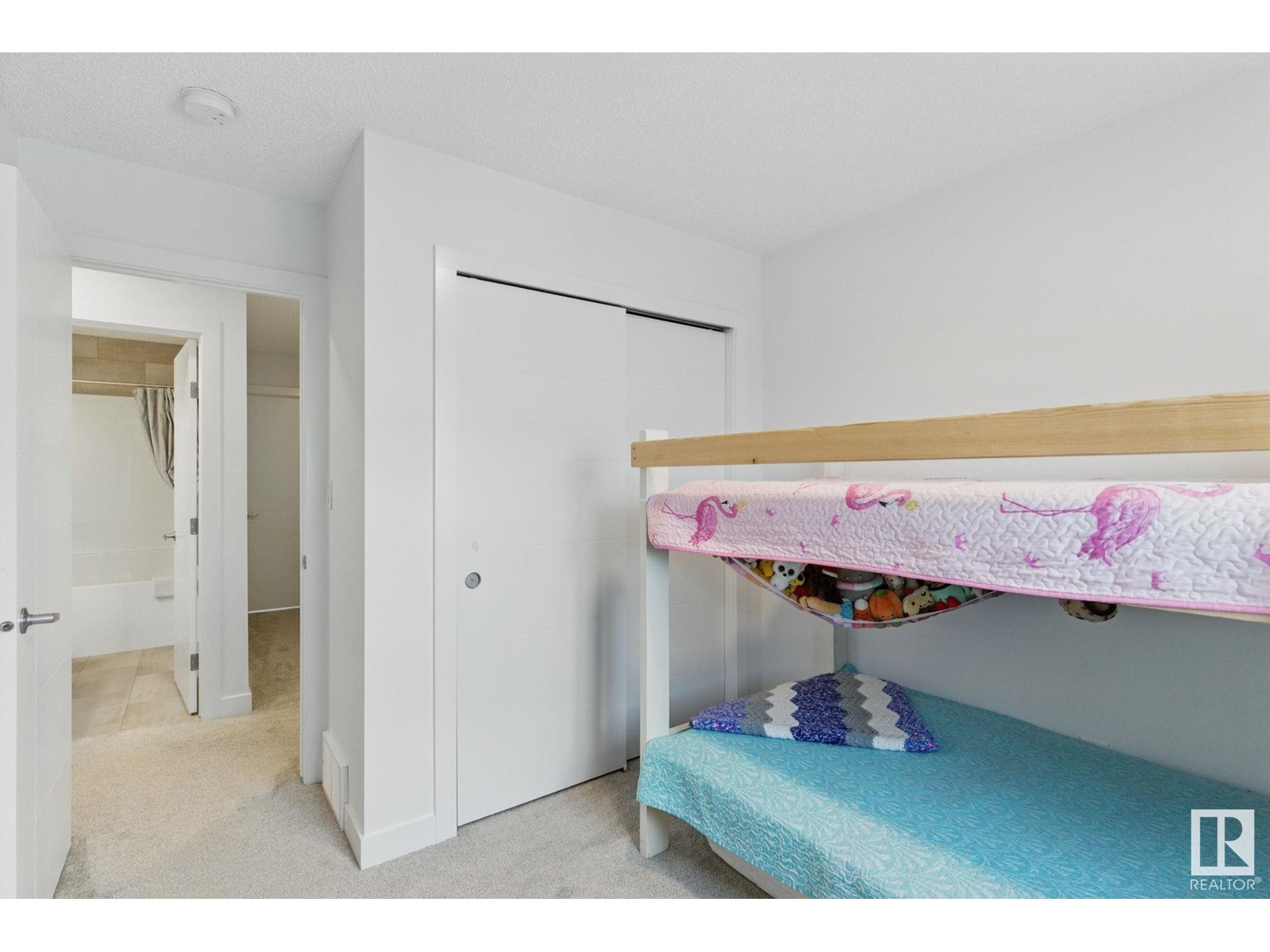6624 46 Av Beaumont, Alberta T4X 2Z4
$449,900
Welcome to this immaculate end unit townhouse that is practically brand new. Offering 4 bedrooms, 3.5 bathrooms and NO CONDO FEES in the heart of Beaumont! With close to 2000 sqft of finished space this home combines modern design with everyday convenience. The main floor has a bright, open-concept living space complete with electric fireplace, a stylish kitchen with stainless steel appliances, a large island and a 2pce bathroom. Upstairs, the expansive primary bedroom features a walk-in closet and a private 3pce ensuite, complemented by two additional bedrooms, a full 4pce bathroom, and a conveniently located laundry room. The basement is beautifully finished offering a spacious rec room, 4pce bathroom & 4th bedroom with a walk-in closet. Out back you have a patio and yard that leads to the double detached garage. Ideally situated just 10 minutes from the Edmonton International Airport with quick access to Highway 2 and minutes to downtown Beaumont, great schools, parks, and local amenities. (id:61585)
Property Details
| MLS® Number | E4433055 |
| Property Type | Single Family |
| Neigbourhood | Ruisseau |
| Amenities Near By | Airport, Playground, Public Transit, Schools, Shopping |
| Features | Lane, No Smoking Home |
| Structure | Porch |
Building
| Bathroom Total | 4 |
| Bedrooms Total | 4 |
| Amenities | Ceiling - 9ft |
| Appliances | Dishwasher, Dryer, Garage Door Opener, Microwave Range Hood Combo, Refrigerator, Stove, Washer, Window Coverings |
| Basement Development | Finished |
| Basement Type | Full (finished) |
| Constructed Date | 2023 |
| Construction Style Attachment | Attached |
| Fire Protection | Smoke Detectors |
| Fireplace Fuel | Electric |
| Fireplace Present | Yes |
| Fireplace Type | Insert |
| Half Bath Total | 1 |
| Heating Type | Forced Air |
| Stories Total | 2 |
| Size Interior | 1,328 Ft2 |
| Type | Row / Townhouse |
Parking
| Detached Garage |
Land
| Acreage | No |
| Land Amenities | Airport, Playground, Public Transit, Schools, Shopping |
| Size Irregular | 212.75 |
| Size Total | 212.75 M2 |
| Size Total Text | 212.75 M2 |
Rooms
| Level | Type | Length | Width | Dimensions |
|---|---|---|---|---|
| Basement | Living Room | 4.1 m | 2.3 m | 4.1 m x 2.3 m |
| Basement | Family Room | 4.5 m | 4 m | 4.5 m x 4 m |
| Basement | Bedroom 4 | 5.5 m | 2.6 m | 5.5 m x 2.6 m |
| Basement | Bonus Room | Measurements not available | ||
| Main Level | Dining Room | 4.1 m | 2.3 m | 4.1 m x 2.3 m |
| Main Level | Kitchen | 4.1 m | 2.9 m | 4.1 m x 2.9 m |
| Upper Level | Primary Bedroom | 4.6 m | 3.3 m | 4.6 m x 3.3 m |
| Upper Level | Bedroom 2 | 3.3 m | 2.9 m | 3.3 m x 2.9 m |
| Upper Level | Bedroom 3 | 3.3 m | 2.8 m | 3.3 m x 2.8 m |
Contact Us
Contact us for more information

Dale W. Temple
Associate
(780) 431-5624
realtyinedmonton.com/
3018 Calgary Trail Nw
Edmonton, Alberta T6J 6V4
(780) 431-5600
(780) 431-5624


































