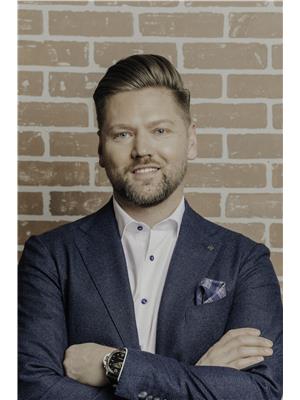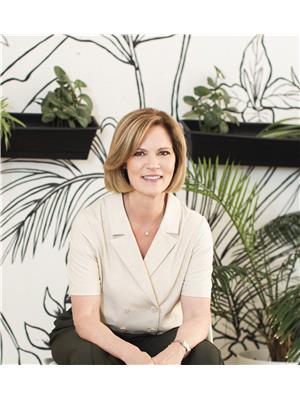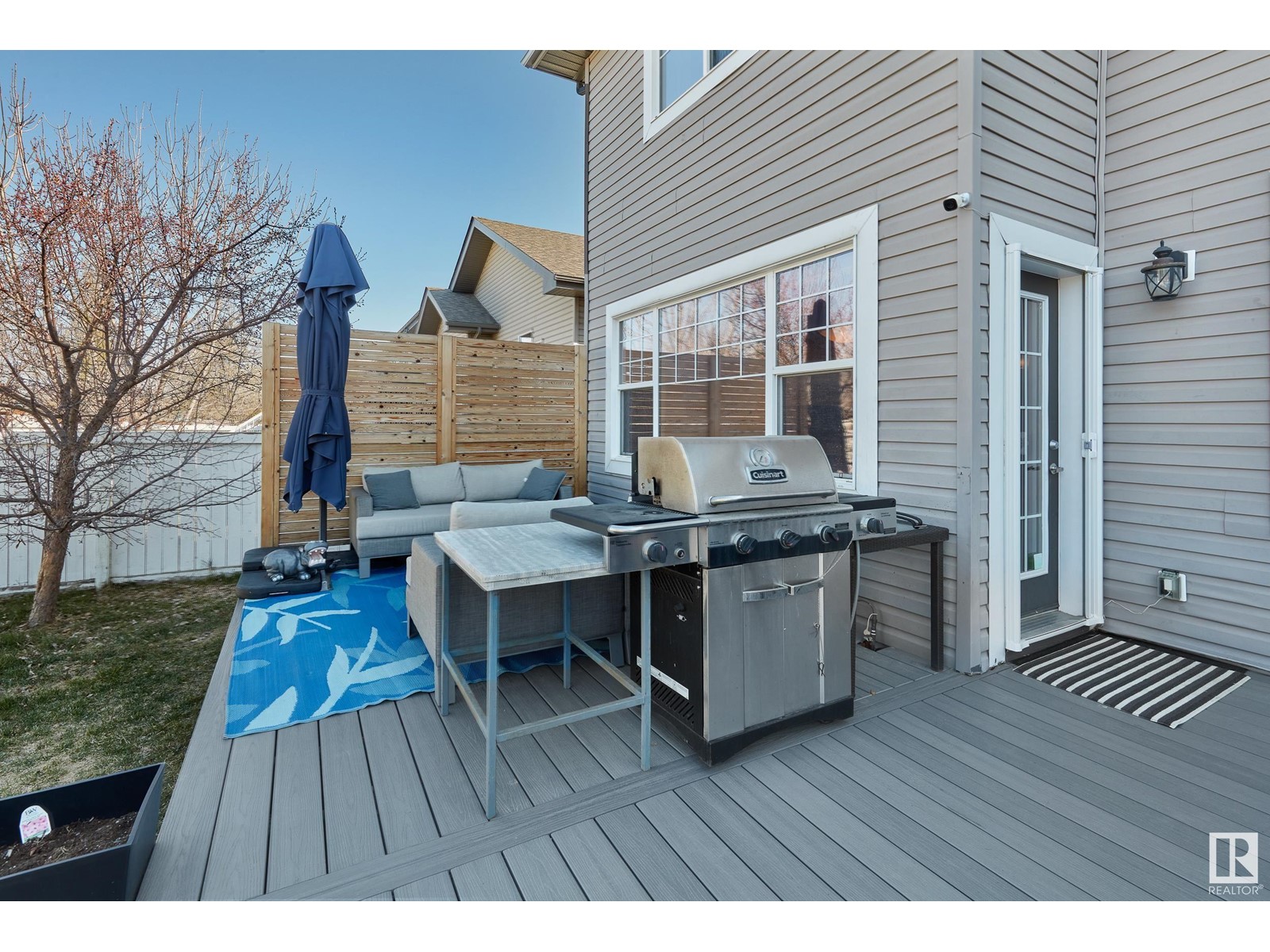5445 Thibault Wd Nw Edmonton, Alberta T6R 3P9
$599,900
BRIGHT & STYLISH FAMILY HOME IN TERWILLEGAR TOWNE! This impressive Burke Perry-built home offers 2100+ sqft w/ bonus room & dbl attached garage, set on a peaceful street backing onto trees & walking trails. Elegant finishes incl. rich maple hardwood floors, upgraded lighting, and custom blinds. The spacious kitchen features granite counters, stainless appliances, breakfast bar & pantry, opening to a sunny dining space w/ backyard views. The inviting living room showcases a striking custom fireplace—perfect for gatherings. Step outside to a premium $20k composite deck overlooking a large private yard w/ kids' play area & sand feature. Upstairs boasts a generous bonus room, primary suite w/ walk-in closet & luxurious 4pc ensuite w/ jetted tub, plus 2 additional bedrooms, laundry & another 4pc bath. Prime location near Terwillegar Towne park, lake, rec centre, shopping, cafés & easy Henday access. Welcome home! (id:61585)
Property Details
| MLS® Number | E4433181 |
| Property Type | Single Family |
| Neigbourhood | Terwillegar Towne |
| Amenities Near By | Park, Playground, Public Transit, Schools, Shopping |
| Community Features | Public Swimming Pool |
| Features | Flat Site, No Back Lane, No Smoking Home, Recreational |
| Structure | Deck, Porch |
Building
| Bathroom Total | 3 |
| Bedrooms Total | 3 |
| Amenities | Vinyl Windows |
| Appliances | Dishwasher, Dryer, Garage Door Opener Remote(s), Garage Door Opener, Microwave Range Hood Combo, Refrigerator, Stove, Washer, Window Coverings, See Remarks |
| Basement Development | Unfinished |
| Basement Type | Full (unfinished) |
| Constructed Date | 2006 |
| Construction Style Attachment | Detached |
| Cooling Type | Central Air Conditioning |
| Half Bath Total | 1 |
| Heating Type | Forced Air |
| Stories Total | 2 |
| Size Interior | 2,103 Ft2 |
| Type | House |
Parking
| Attached Garage | |
| Parking Pad |
Land
| Acreage | No |
| Fence Type | Fence |
| Land Amenities | Park, Playground, Public Transit, Schools, Shopping |
| Size Irregular | 520.37 |
| Size Total | 520.37 M2 |
| Size Total Text | 520.37 M2 |
Rooms
| Level | Type | Length | Width | Dimensions |
|---|---|---|---|---|
| Main Level | Living Room | 6.06 m | 4.66 m | 6.06 m x 4.66 m |
| Main Level | Dining Room | 3.94 m | 2.41 m | 3.94 m x 2.41 m |
| Main Level | Kitchen | 4.15 m | 2.78 m | 4.15 m x 2.78 m |
| Main Level | Den | 2.95 m | 2.57 m | 2.95 m x 2.57 m |
| Main Level | Pantry | Measurements not available | ||
| Upper Level | Family Room | 5.4 m | 4.29 m | 5.4 m x 4.29 m |
| Upper Level | Primary Bedroom | 4.71 m | 4 m | 4.71 m x 4 m |
| Upper Level | Bedroom 2 | 4 m | 3.39 m | 4 m x 3.39 m |
| Upper Level | Bedroom 3 | 3.58 m | 2.94 m | 3.58 m x 2.94 m |
Contact Us
Contact us for more information

Chris Proctor
Associate
(780) 435-0100
www.proctorteam.com/
301-11044 82 Ave Nw
Edmonton, Alberta T6G 0T2
(780) 438-2500
(780) 435-0100

Patti Proctor
Associate
(780) 435-0100
proctorteam.com/
www.instagram.com/pattiproctor/
301-11044 82 Ave Nw
Edmonton, Alberta T6G 0T2
(780) 438-2500
(780) 435-0100








































