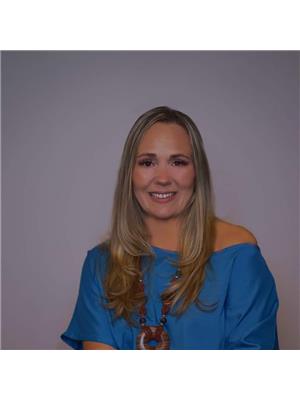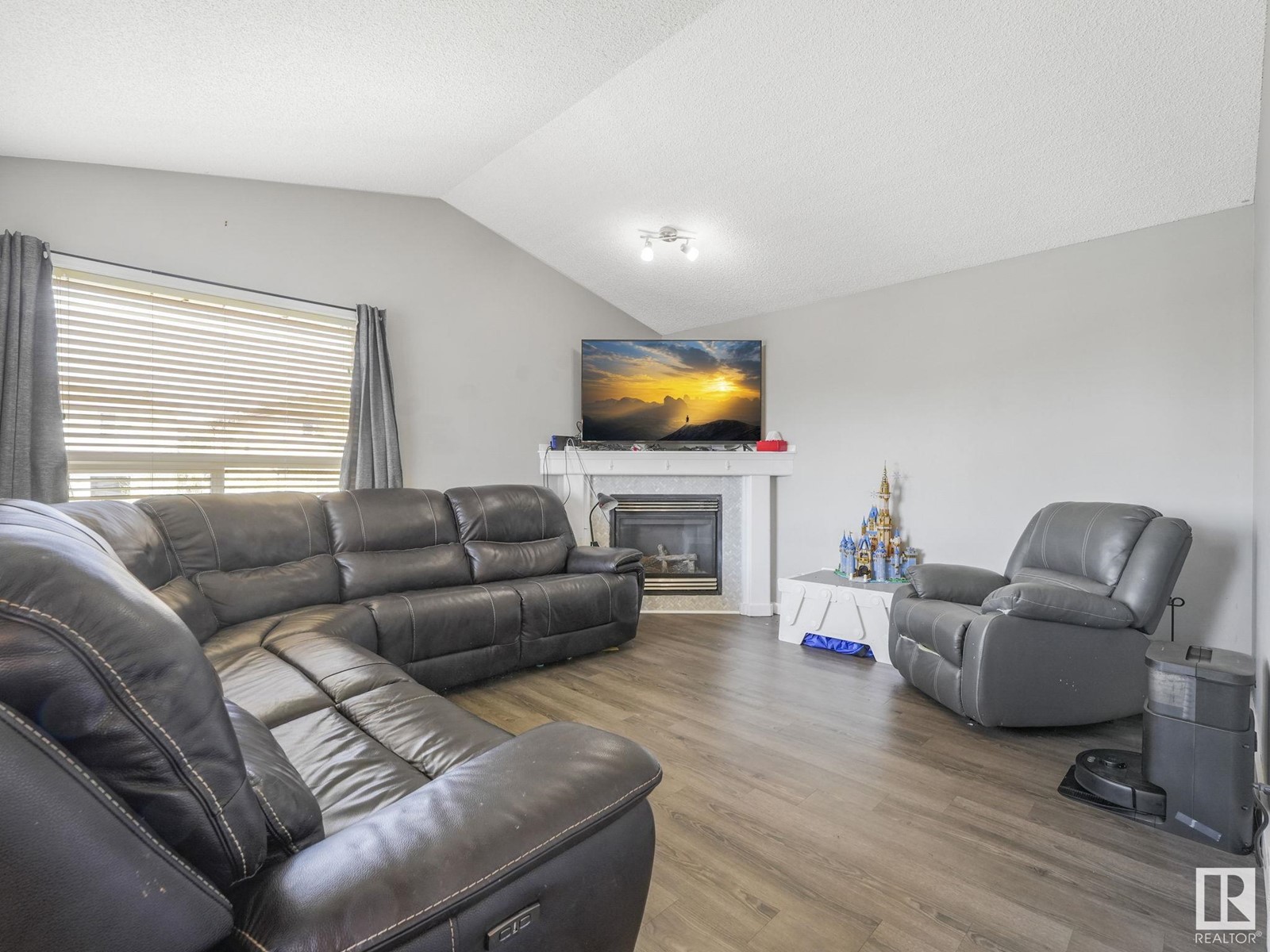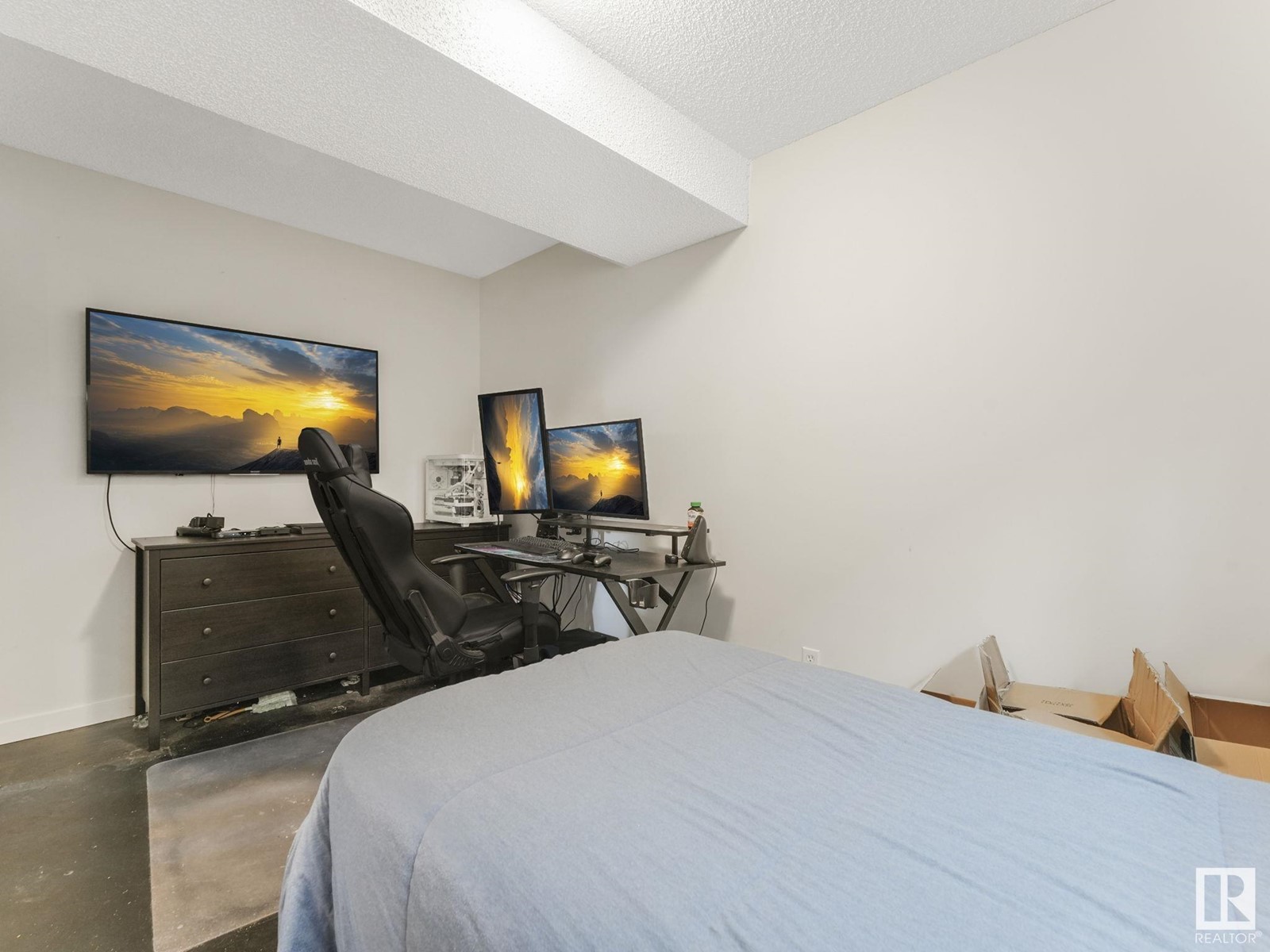16208 92 St Nw Edmonton, Alberta T5Z 3N1
$429,900
EXQUISITE in EAUX CLAIRES!! Welcome to this FULLY FINISHED 5 BED, 3 BATH 1300+ SQFT Bi-Level! Be welcomed with Soaring Ceilings and tons of natural light. The warm & open kitchen is perfect for entertaining . Snuggle up in front of the family room fireplace. This family friendly home has 2 bedrooms on the main level with a full Bath in between. The Master bedroom is located on its OWN LEVEL and comes complete with a 4pc Ensuite & Walk-in closet! The finished basement features infloor heating and is ideal for a second family room or kids play area with an additional 2 bds & 3rd FULL BATH! Enjoy the summer evening sunsets while you sit on your WEST FACING deck & overlook your yard with a beautiful maple tree! Beat the cold with an insulated double attached garage that connect to the large foyer! 2 hot water tanks ensure no shortage of Hot Water. Located close to Shopping, Schools, Walking trails and Parks. Great family community and walking distance to the school. (id:61585)
Property Details
| MLS® Number | E4433180 |
| Property Type | Single Family |
| Neigbourhood | Eaux Claires |
| Features | See Remarks |
Building
| Bathroom Total | 3 |
| Bedrooms Total | 5 |
| Appliances | Dishwasher, Microwave, Stove, Window Coverings, Refrigerator |
| Architectural Style | Bi-level |
| Basement Development | Finished |
| Basement Type | Full (finished) |
| Constructed Date | 2001 |
| Construction Style Attachment | Detached |
| Heating Type | Forced Air |
| Size Interior | 1,313 Ft2 |
| Type | House |
Parking
| Attached Garage |
Land
| Acreage | No |
| Size Irregular | 385.96 |
| Size Total | 385.96 M2 |
| Size Total Text | 385.96 M2 |
Rooms
| Level | Type | Length | Width | Dimensions |
|---|---|---|---|---|
| Basement | Family Room | Measurements not available | ||
| Basement | Den | Measurements not available | ||
| Basement | Bedroom 4 | Measurements not available | ||
| Basement | Bedroom 5 | Measurements not available | ||
| Main Level | Living Room | Measurements not available | ||
| Main Level | Dining Room | Measurements not available | ||
| Main Level | Kitchen | Measurements not available | ||
| Main Level | Bedroom 2 | Measurements not available | ||
| Main Level | Bedroom 3 | Measurements not available | ||
| Upper Level | Primary Bedroom | Measurements not available |
Contact Us
Contact us for more information

Tiffany Mclellan
Associate
(780) 467-2897
www.facebook.com/Tiffanyshpk
instagram.com/tiffanyshpk?igshid=ZDdkNTZiNTM=
116-150 Chippewa Rd
Sherwood Park, Alberta T8A 6A2
(780) 464-4100
(780) 467-2897






























