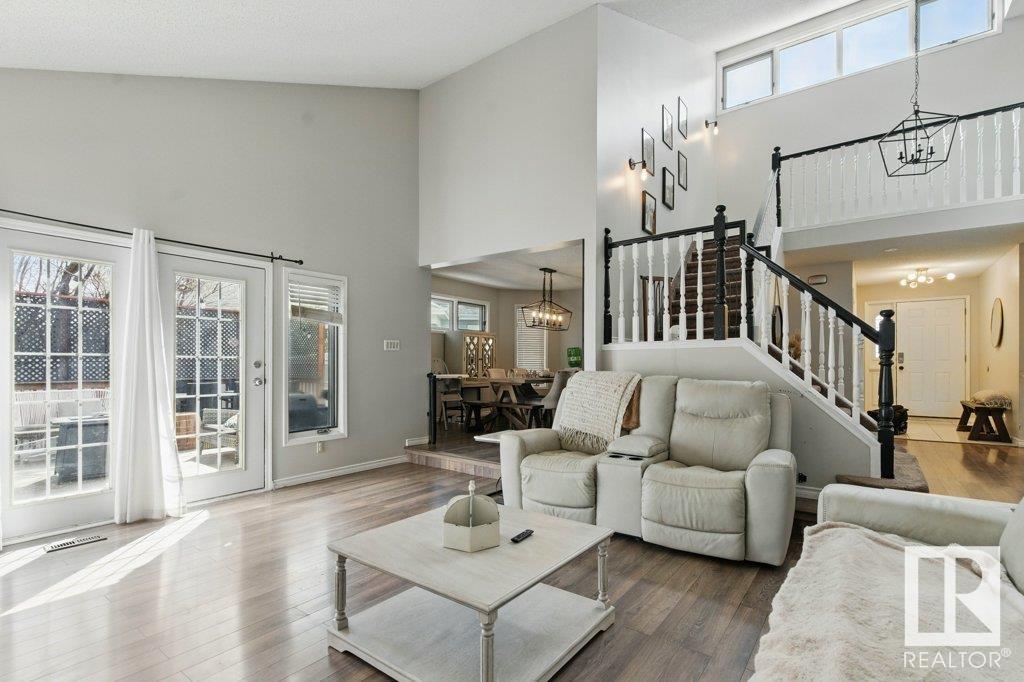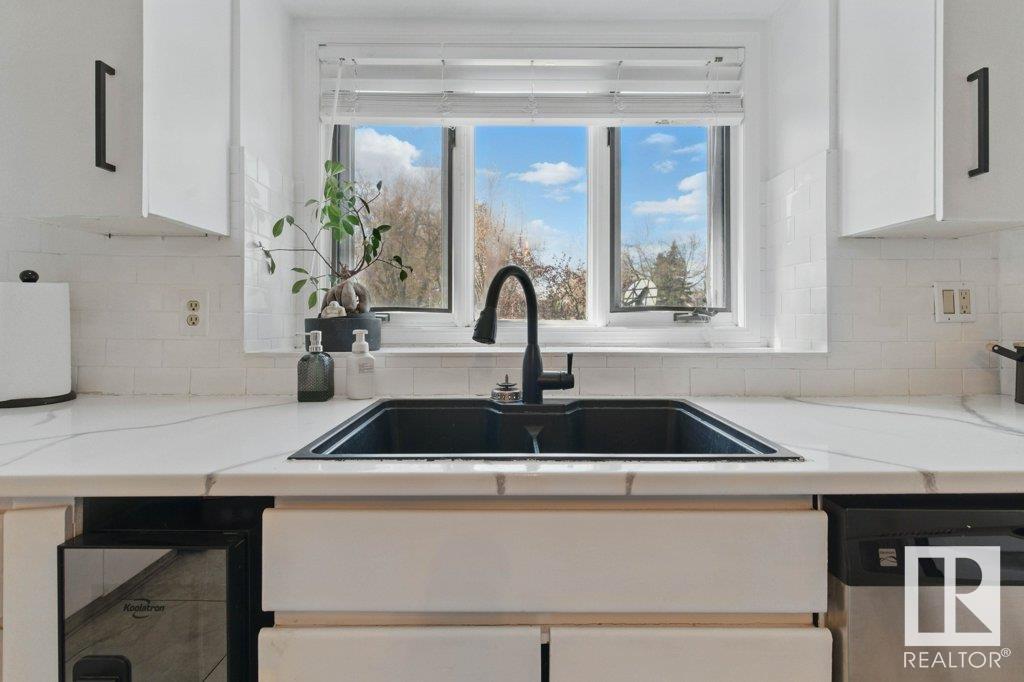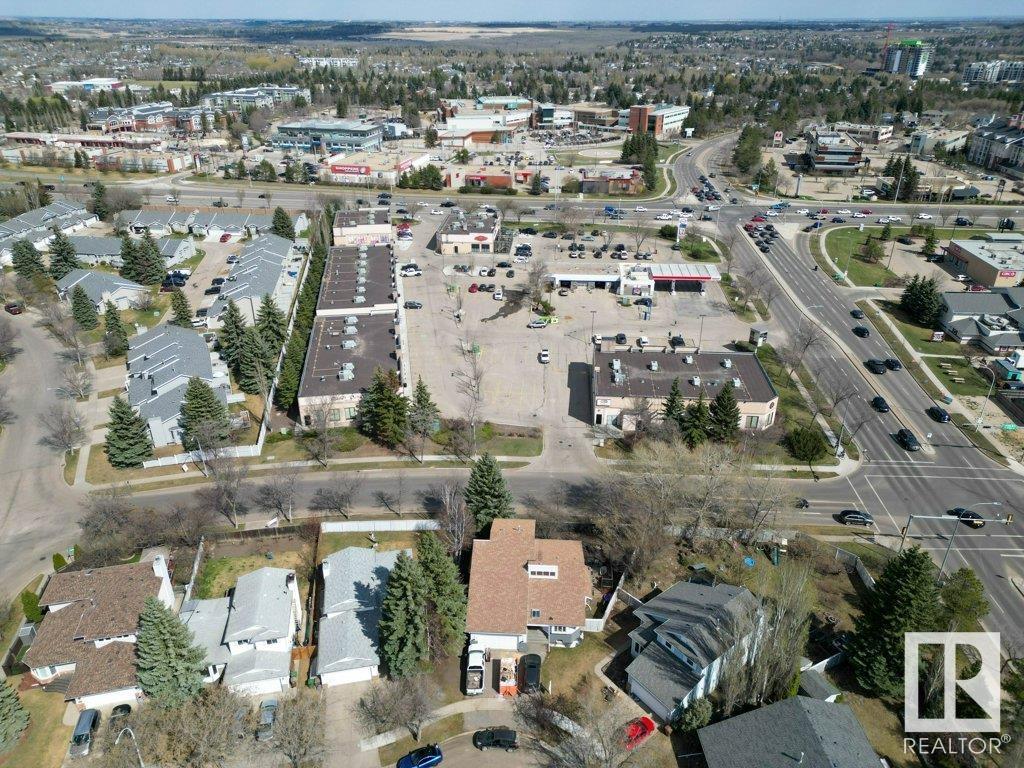4 Delorme Pl St. Albert, Alberta T8N 4V8
$510,000
Welcome to Deer Ridge in St. Albert, where charm meets family-friendly living! This spacious home is designed with growing families in mind, offering a bright and open front entryway that sets the tone for the entire space. The main floor features a convenient laundry area, a well-appointed kitchen with plenty of space to gather, and a family room with soaring ceilings that create a grand, airy feel. The main floor primary suite is a true retreat, complete with a walk-in closet and a luxurious 5-piece ensuite. Upstairs, you'll find two generously sized bedrooms and a full 4-piece bathroom, perfect for kids or guests. The semi-finished basement offers incredible flexibility—whether you envision a cozy media room, kids' play area, or an epic man cave, the possibilities are endless! Plenty of room for additional storage and bedrooms. Don't miss the opportunity to live in this vibrant, established community! (id:61585)
Property Details
| MLS® Number | E4433144 |
| Property Type | Single Family |
| Neigbourhood | Deer Ridge (St. Albert) |
| Amenities Near By | Golf Course, Schools, Shopping |
| Features | See Remarks |
Building
| Bathroom Total | 3 |
| Bedrooms Total | 4 |
| Appliances | Dishwasher, Dryer, Microwave Range Hood Combo, Refrigerator, Stove, Washer, Window Coverings |
| Basement Development | Partially Finished |
| Basement Type | Full (partially Finished) |
| Constructed Date | 1988 |
| Construction Style Attachment | Detached |
| Half Bath Total | 1 |
| Heating Type | Forced Air |
| Stories Total | 2 |
| Size Interior | 2,338 Ft2 |
| Type | House |
Parking
| Attached Garage |
Land
| Acreage | No |
| Fence Type | Fence |
| Land Amenities | Golf Course, Schools, Shopping |
Rooms
| Level | Type | Length | Width | Dimensions |
|---|---|---|---|---|
| Lower Level | Bedroom 4 | Measurements not available | ||
| Main Level | Primary Bedroom | Measurements not available | ||
| Upper Level | Bedroom 2 | Measurements not available | ||
| Upper Level | Bedroom 3 | Measurements not available |
Contact Us
Contact us for more information

Jr Caputo
Associate
www.facebook.com/john.r.caputo
www.instagram.com/jrcaputo/
www.youtube.com/watch?v=0kyXh5FVZEk
1400-10665 Jasper Ave Nw
Edmonton, Alberta T5J 3S9
(403) 262-7653







































