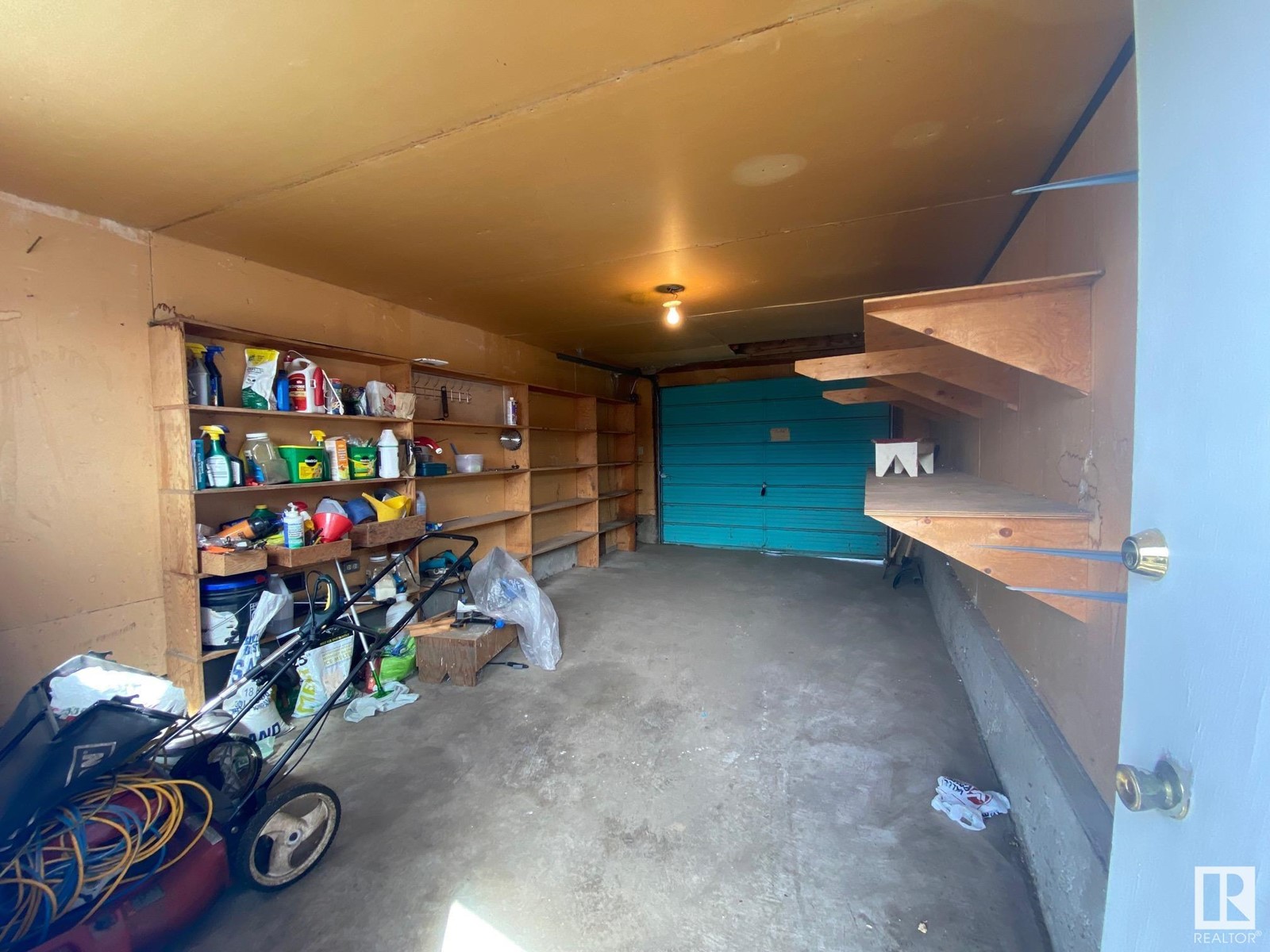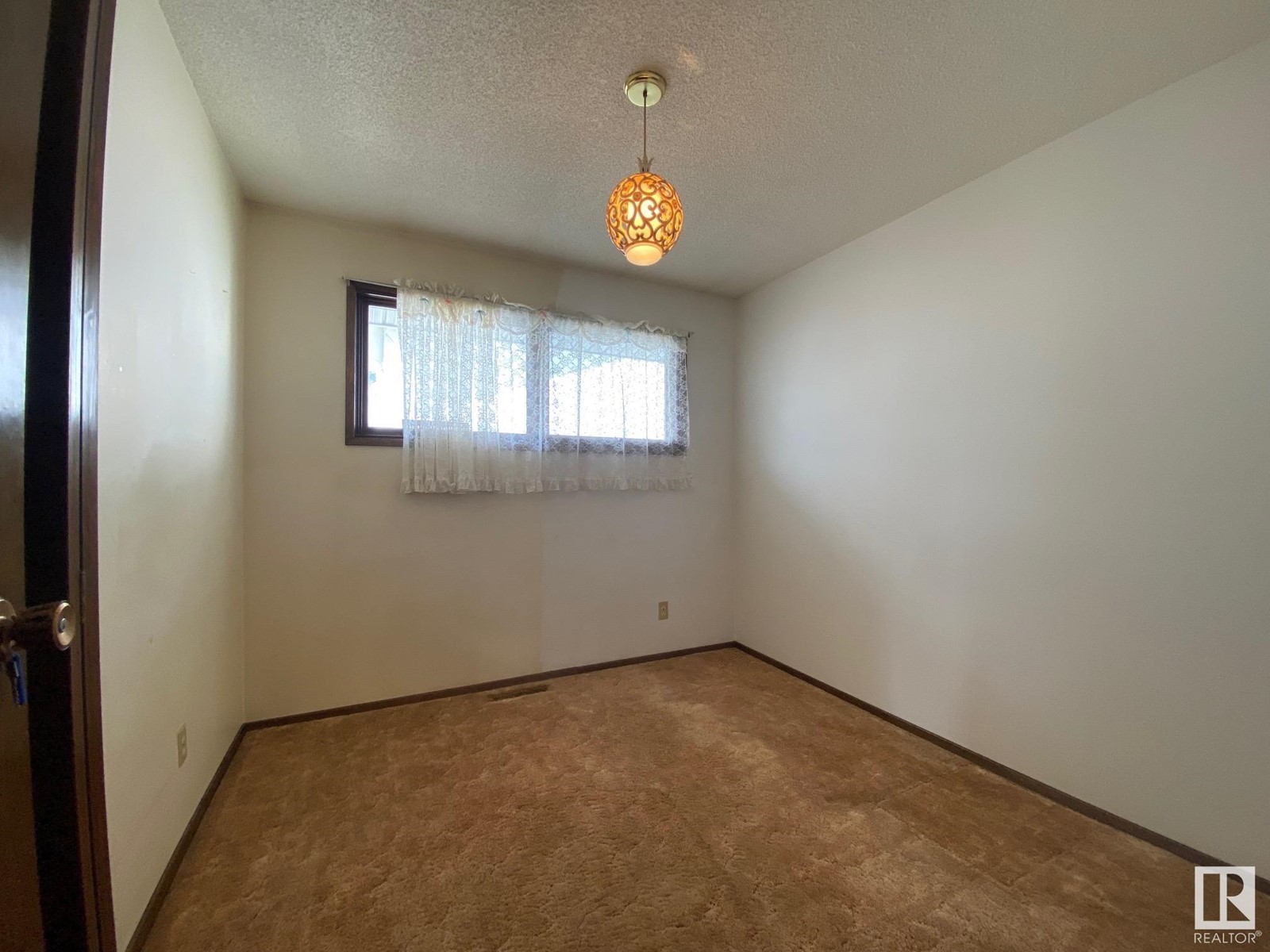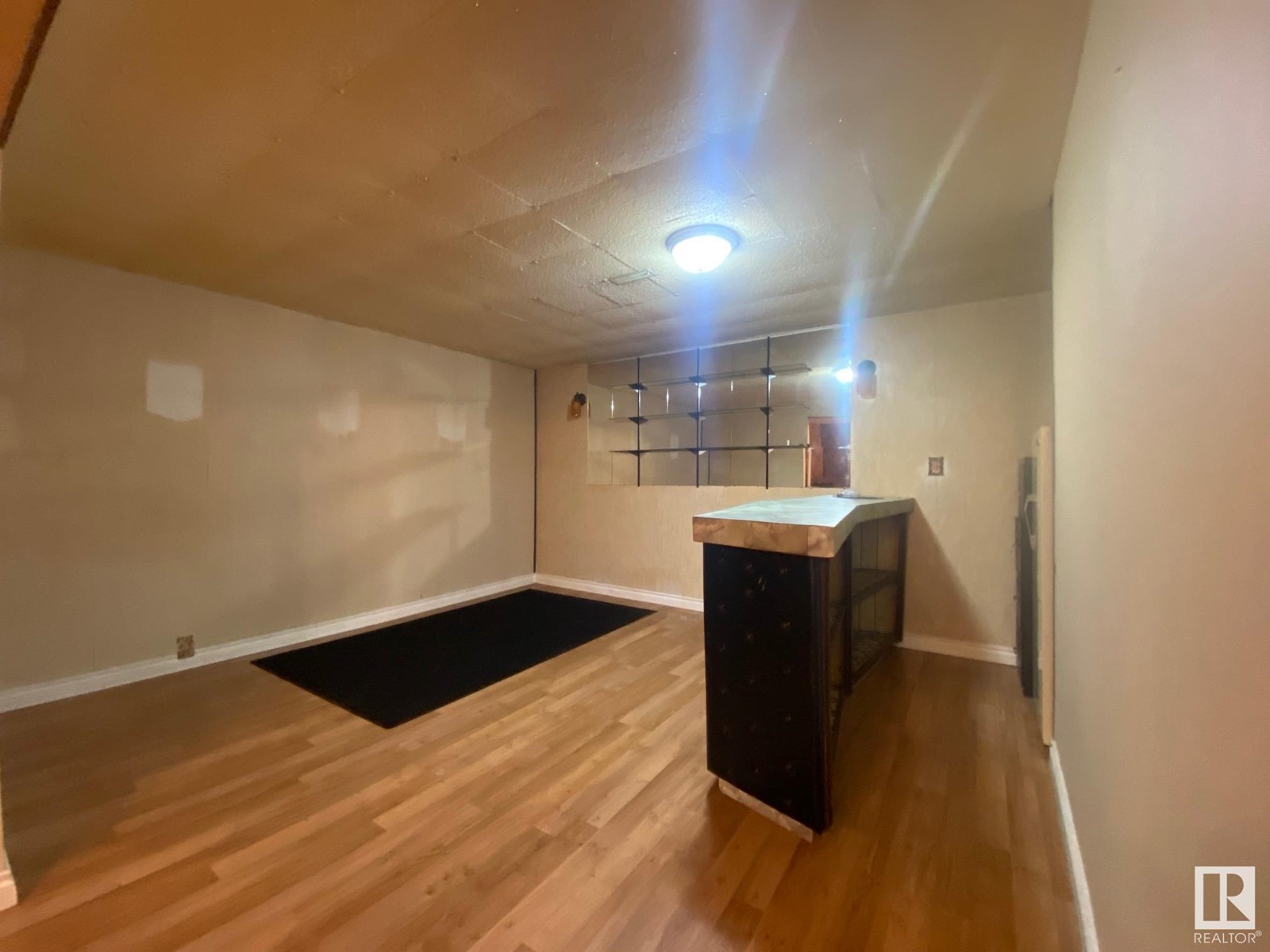5515 43 Av Wetaskiwin, Alberta T9A 2C2
4 Bedroom
3 Bathroom
1,139 ft2
Bungalow
Fireplace
Forced Air
$219,900
Good sized home located in Parkdale neighborhood needs a new family to call it home! Main floor has 3 bedrooms, master has 2-pc en-suite, main 4-pc bath, kitchen, dining/living room. Basement has nice sized family room with fireplace, 4th bedroom, 3-pc bath, and sauna. Wall Unit in dining area stays. Single attached garage and carport, fenced back yard has a shed, and 3 Saskatoon bushes & 5 Hascap bushes that produce very well. (id:61585)
Property Details
| MLS® Number | E4433309 |
| Property Type | Single Family |
| Neigbourhood | Spatinow |
| Amenities Near By | Golf Course, Playground, Schools, Shopping |
| Community Features | Public Swimming Pool |
| Features | Flat Site |
Building
| Bathroom Total | 3 |
| Bedrooms Total | 4 |
| Appliances | Dishwasher, Dryer, Hood Fan, Storage Shed, Stove, Washer, Window Coverings, See Remarks, Refrigerator |
| Architectural Style | Bungalow |
| Basement Development | Finished |
| Basement Type | Full (finished) |
| Constructed Date | 1972 |
| Construction Style Attachment | Detached |
| Fireplace Fuel | Wood |
| Fireplace Present | Yes |
| Fireplace Type | Corner |
| Half Bath Total | 1 |
| Heating Type | Forced Air |
| Stories Total | 1 |
| Size Interior | 1,139 Ft2 |
| Type | House |
Parking
| Carport | |
| Attached Garage |
Land
| Acreage | No |
| Fence Type | Fence |
| Land Amenities | Golf Course, Playground, Schools, Shopping |
| Size Irregular | 557.42 |
| Size Total | 557.42 M2 |
| Size Total Text | 557.42 M2 |
Rooms
| Level | Type | Length | Width | Dimensions |
|---|---|---|---|---|
| Basement | Family Room | Measurements not available | ||
| Basement | Den | Measurements not available | ||
| Basement | Bedroom 4 | Measurements not available | ||
| Main Level | Living Room | Measurements not available | ||
| Main Level | Dining Room | Measurements not available | ||
| Main Level | Kitchen | Measurements not available | ||
| Main Level | Primary Bedroom | Measurements not available | ||
| Main Level | Bedroom 2 | Measurements not available | ||
| Main Level | Bedroom 3 | Measurements not available |
Contact Us
Contact us for more information

Barb Howey
Broker
(780) 352-1688
www.royallepage.ca/barbarahowey
Royal LePage Parkland Agencies
4505 56 St.
Wetaskiwin, Alberta T9A 1V5
4505 56 St.
Wetaskiwin, Alberta T9A 1V5
(780) 352-6671
(780) 352-1688
































