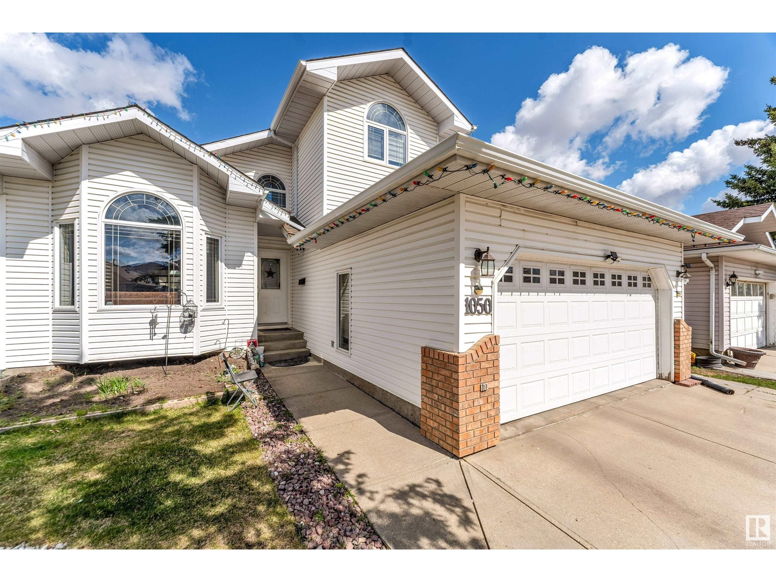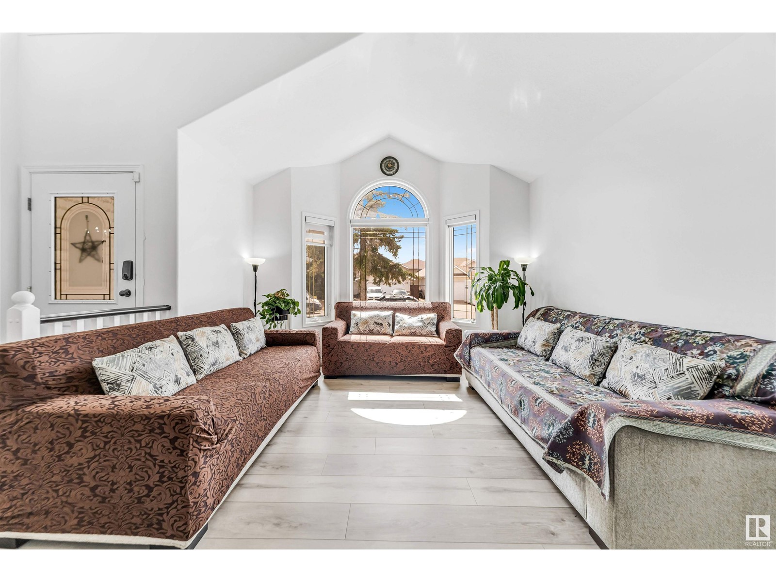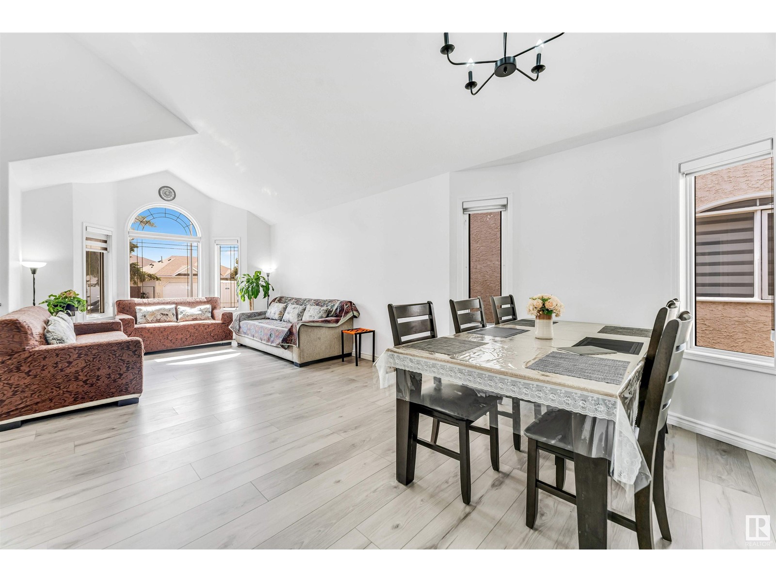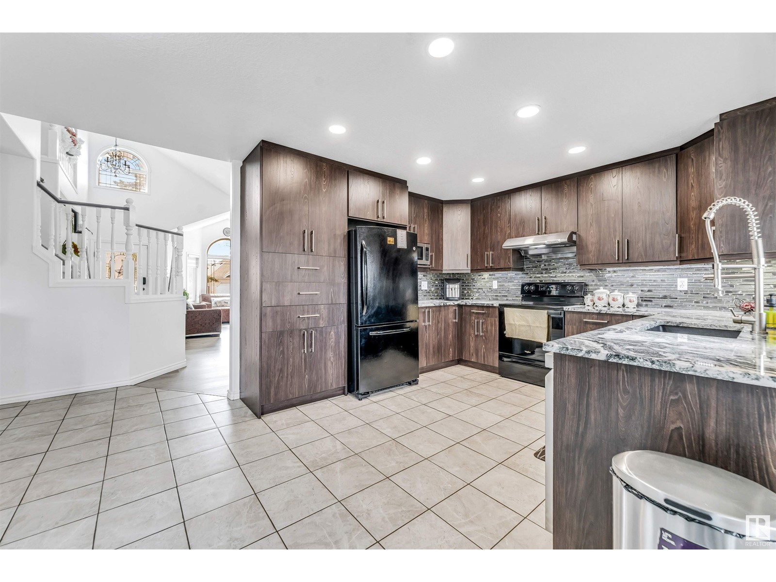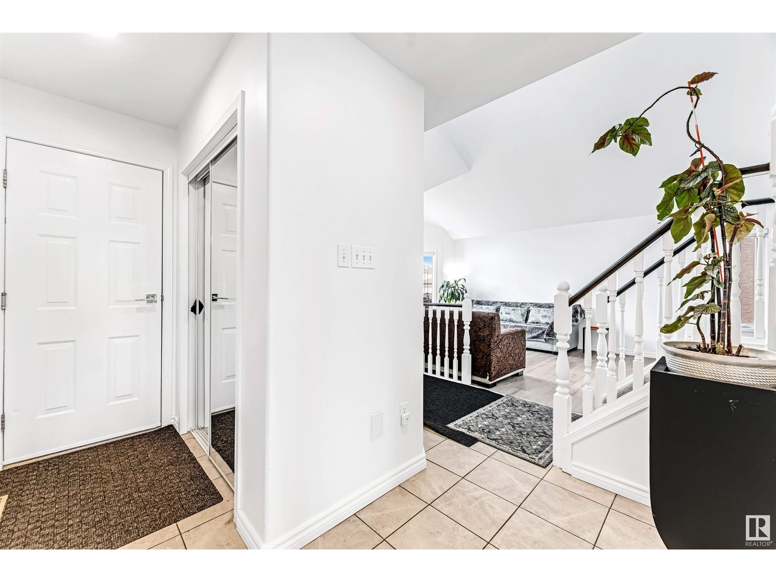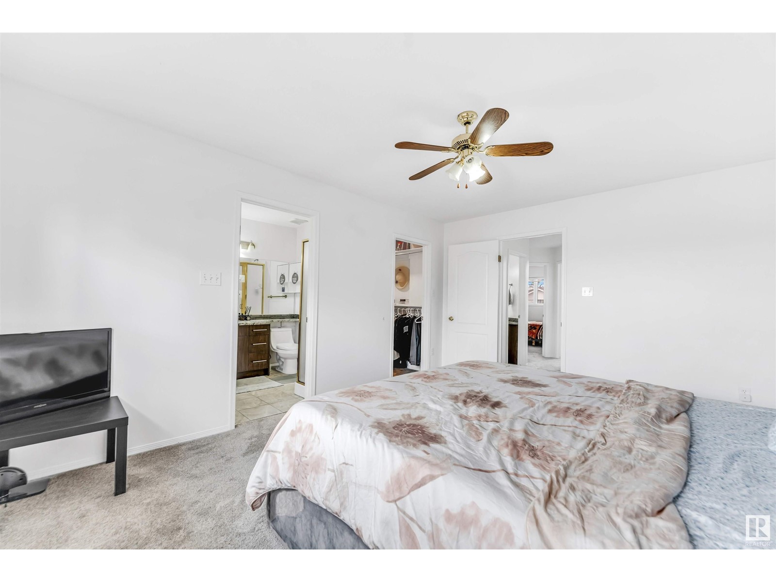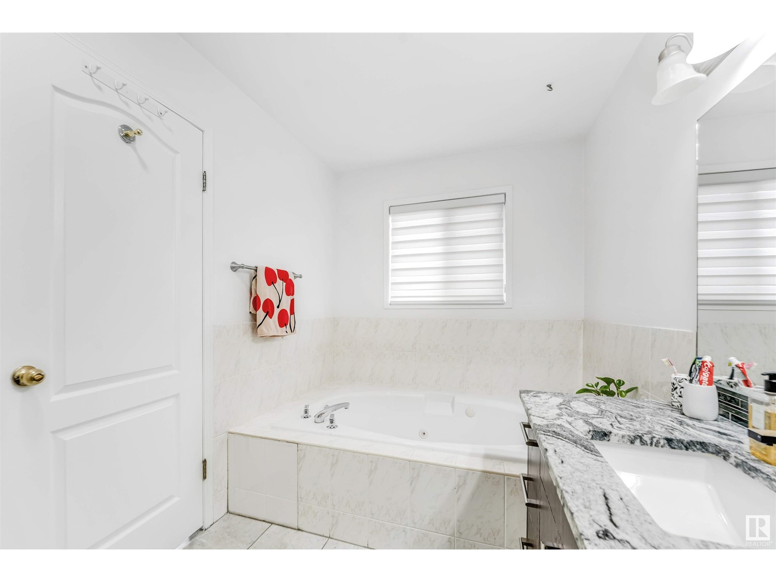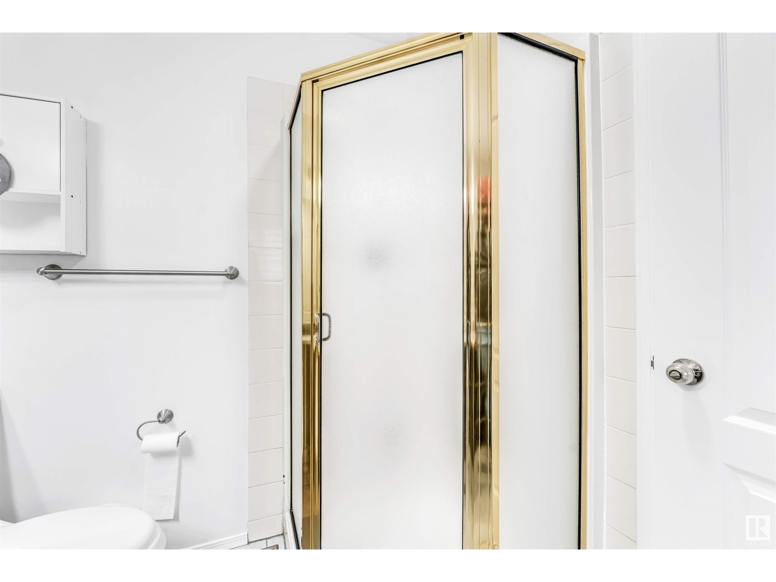1050 James Crescent Nw Nw Edmonton, Alberta T6L 6P6
$579,000
Welcome to one of Jackson Heights’ most desirable homes! This well-maintained 2-storey property with a fully finished basement with SEPARATE SIDE ENTRANCE is located in a quiet, family-friendly community. Step inside to a bright, OPEN-TO-BELOW ENTRANCE that creates an inviting first impression. The kitchen is ideal for any home chef, offering updated cabinets, countertops, and plenty of storage space. The main floor features 2 living areas also includes a FULL BEDROOM & FULL BATHROOM. Upstairs, you’ll find three generously sized bedrooms, including a spacious primary suite with a private ensuite, as well as a bonus area that can be used as a home office, kids’ study zone, or quiet reading nook. The 3 BEDROOMS FULLY FINISHED BASEMENT adds even more living space. Step outside to your private, fully fenced backyard complete with a deck, a gazebo. this home is conveniently located near schools, parks, shopping, restaurants, and golf course. Come and experience the comfort and charm for yourself. (id:61585)
Property Details
| MLS® Number | E4432791 |
| Property Type | Single Family |
| Neigbourhood | Jackson Heights |
| Amenities Near By | Golf Course, Playground, Public Transit, Schools |
| Features | Closet Organizers, No Animal Home, No Smoking Home |
| Structure | Deck |
Building
| Bathroom Total | 4 |
| Bedrooms Total | 7 |
| Appliances | Dishwasher, Dryer, Garage Door Opener Remote(s), Garage Door Opener, Hood Fan, Storage Shed, Washer, Window Coverings, Refrigerator, Two Stoves |
| Basement Development | Finished |
| Basement Type | Full (finished) |
| Constructed Date | 1992 |
| Construction Style Attachment | Detached |
| Fireplace Fuel | Electric |
| Fireplace Present | Yes |
| Fireplace Type | Unknown |
| Heating Type | Forced Air |
| Stories Total | 2 |
| Size Interior | 2,051 Ft2 |
| Type | House |
Parking
| Attached Garage |
Land
| Acreage | No |
| Fence Type | Fence |
| Land Amenities | Golf Course, Playground, Public Transit, Schools |
Rooms
| Level | Type | Length | Width | Dimensions |
|---|---|---|---|---|
| Basement | Bedroom 5 | Measurements not available | ||
| Basement | Bedroom 6 | Measurements not available | ||
| Basement | Additional Bedroom | Measurements not available | ||
| Main Level | Living Room | Measurements not available | ||
| Main Level | Dining Room | Measurements not available | ||
| Main Level | Kitchen | Measurements not available | ||
| Main Level | Family Room | Measurements not available | ||
| Main Level | Bedroom 4 | Measurements not available | ||
| Upper Level | Primary Bedroom | Measurements not available | ||
| Upper Level | Bedroom 2 | Measurements not available | ||
| Upper Level | Bedroom 3 | Measurements not available |
Contact Us
Contact us for more information
Sukhpal Brar
Associate
201-11823 114 Ave Nw
Edmonton, Alberta T5G 2Y6
(780) 705-5393
(780) 705-5392
www.liveinitia.ca/




