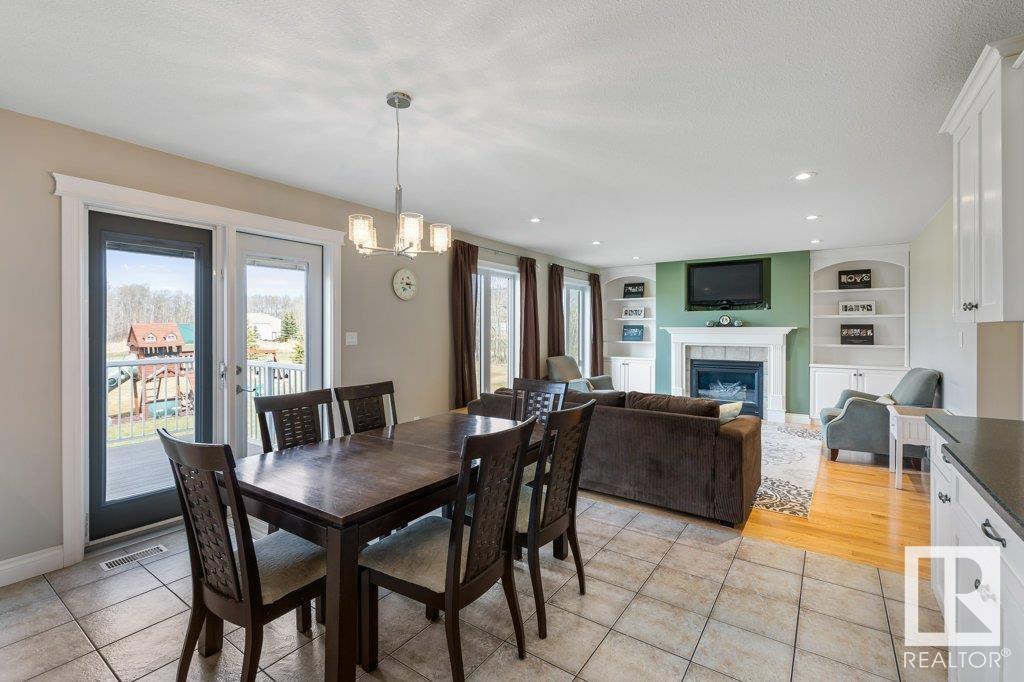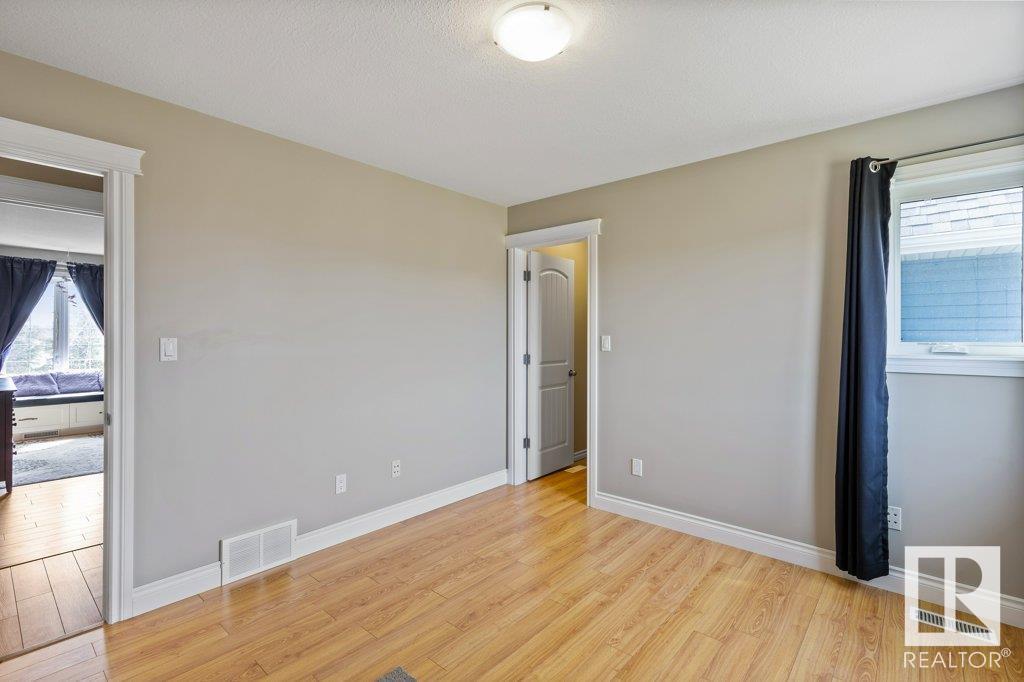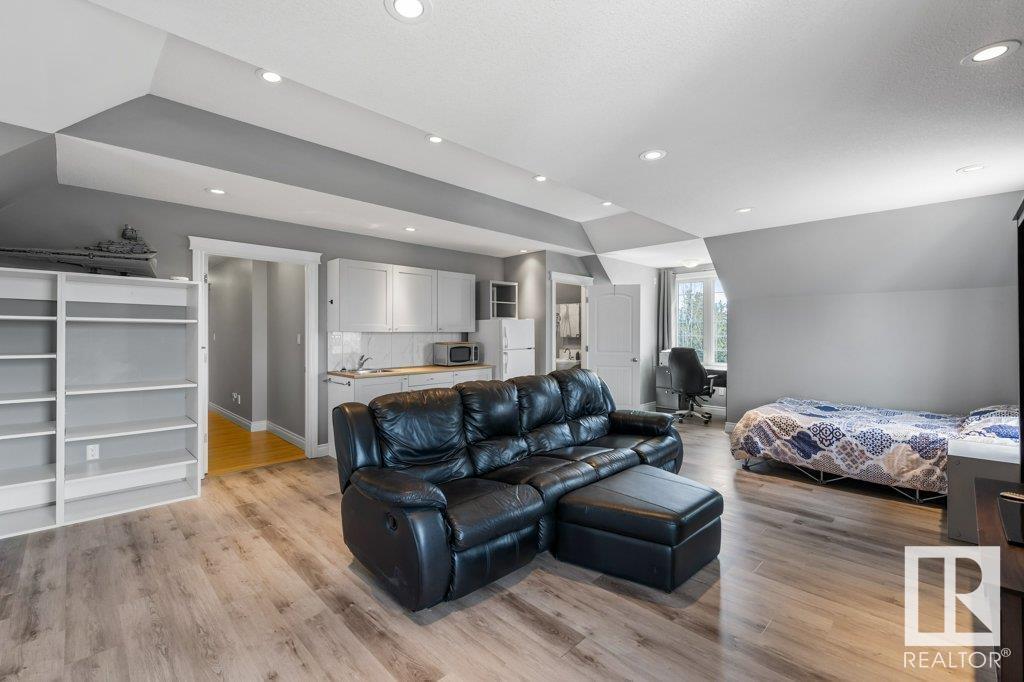#181 51309 Rge Road 225 Rural Strathcona County, Alberta T8C 1H5
$1,150,000
CUSTOM BUILT ORIGINAL OWNER! SELF CONTAINED IN-LAW SUITE w/ OVERSIZED TRIPLE GARAGE! ICF FOUNDATION! Modern open concept BUILT IN 2010 boasting over 4500 sq ft of FULLY FINISHED LUXURY! Chefs kitchen with large island + coffee bar, WALK-THRU PANTRY from garage entry, MAIN FLOOR & 2ND FLOOR LAUNDRY! Welcoming entry with COVERED VERANDA, composite deck w/aluminum railing, spacious MUDROOM and MAIN FLOOR BEDROOM w/ WIC. 4 more LARGE BEDROOMS on the upper level, complete w/5pc primary ensuite. Nanny suite w/private exterior entrance & new 3pc bath. Finished basement w/THEATRE ROOM+STAGE SEATING, 4pc bathroom, another full bedroom, and fitness room! 8' garage door height w/high ceilings. TANKLESS HOT WATER! LARGE 3200 gallon cistern for CITY WATER+4-stage septic TREATMENT PLANT! Enjoy the outdoors in your nicely treed property + FIREPIT, tractor shed, exterior composite deck w/ gas BBQ, and PAVEMENT ALL THE WAY. Around the corner from Belvedere Golf Course, and only minutes to Sherwood Park and South Edmonton. (id:61585)
Property Details
| MLS® Number | E4433445 |
| Property Type | Single Family |
| Neigbourhood | Best Estates |
| Amenities Near By | Golf Course, Schools, Shopping |
| Features | Treed, Flat Site, Exterior Walls- 2x6", No Smoking Home, Level |
| Structure | Deck |
Building
| Bathroom Total | 5 |
| Bedrooms Total | 6 |
| Amenities | Ceiling - 9ft, Vinyl Windows |
| Appliances | Dishwasher, Dryer, Garage Door Opener Remote(s), Garage Door Opener, Hood Fan, Microwave, Refrigerator, Storage Shed, Stove, Central Vacuum, Washer, Window Coverings |
| Basement Development | Finished |
| Basement Features | Low |
| Basement Type | Full (finished) |
| Constructed Date | 2010 |
| Construction Style Attachment | Detached |
| Cooling Type | Central Air Conditioning |
| Heating Type | Forced Air |
| Stories Total | 2 |
| Size Interior | 3,380 Ft2 |
| Type | House |
Parking
| Attached Garage |
Land
| Acreage | Yes |
| Land Amenities | Golf Course, Schools, Shopping |
| Size Irregular | 3.68 |
| Size Total | 3.68 Ac |
| Size Total Text | 3.68 Ac |
Rooms
| Level | Type | Length | Width | Dimensions |
|---|---|---|---|---|
| Basement | Bedroom 6 | Measurements not available | ||
| Lower Level | Family Room | Measurements not available | ||
| Lower Level | Den | Measurements not available | ||
| Main Level | Living Room | Measurements not available | ||
| Main Level | Dining Room | Measurements not available | ||
| Main Level | Kitchen | Measurements not available | ||
| Main Level | Bedroom 5 | Measurements not available | ||
| Upper Level | Primary Bedroom | Measurements not available | ||
| Upper Level | Bedroom 2 | Measurements not available | ||
| Upper Level | Bedroom 3 | Measurements not available | ||
| Upper Level | Bedroom 4 | Measurements not available |
Contact Us
Contact us for more information

James R. Statt
Associate
101-37 Athabascan Ave
Sherwood Park, Alberta T8A 4H3
(780) 464-7700
www.maxwelldevonshirerealty.com/












































































