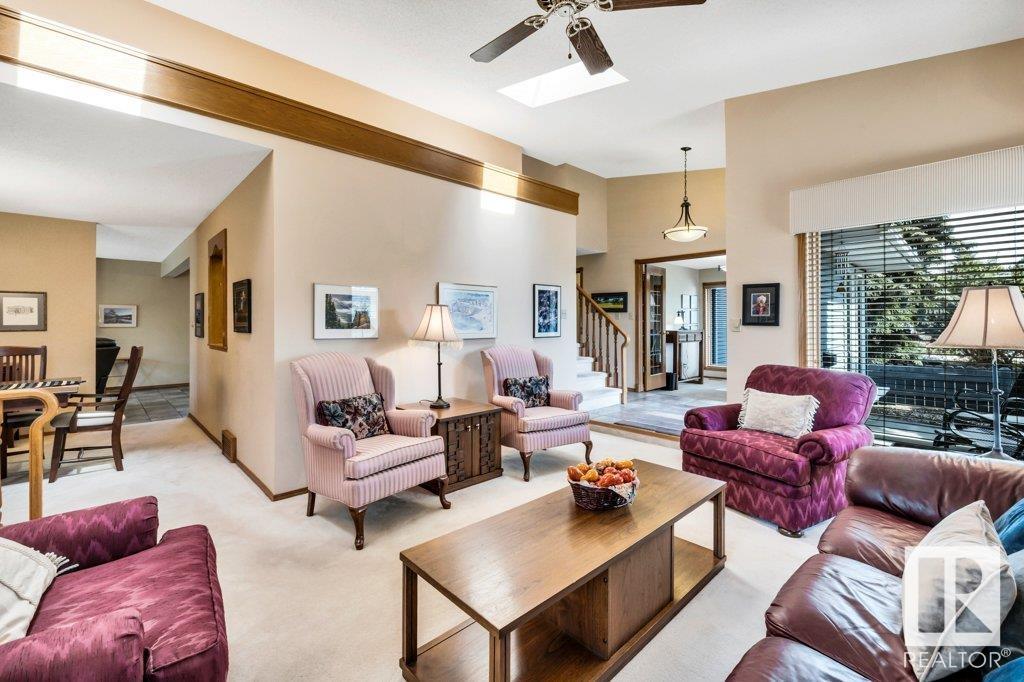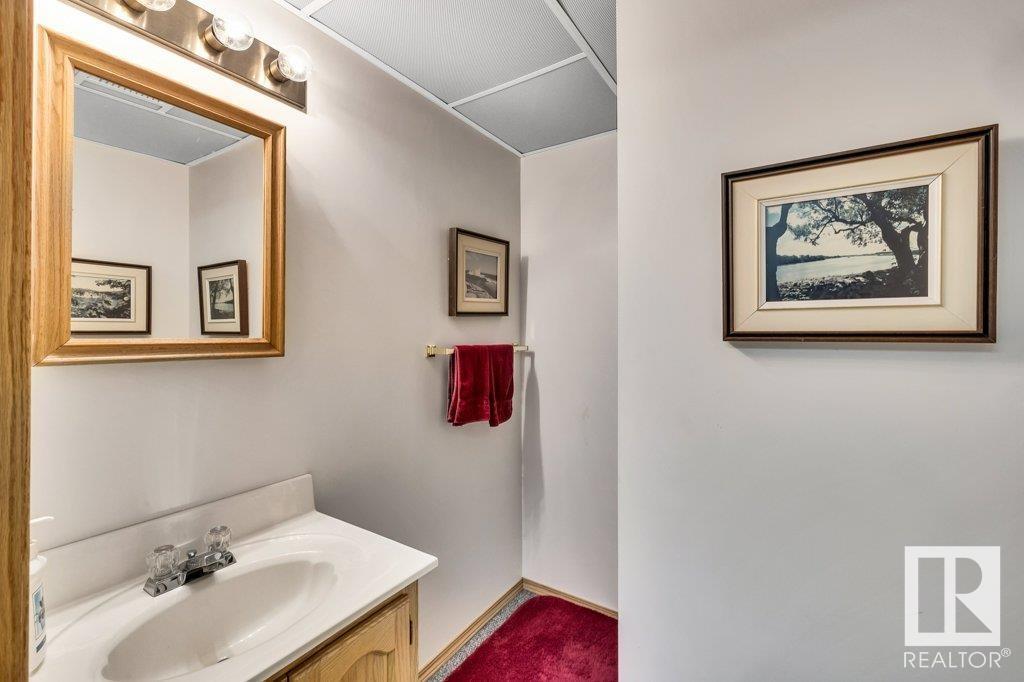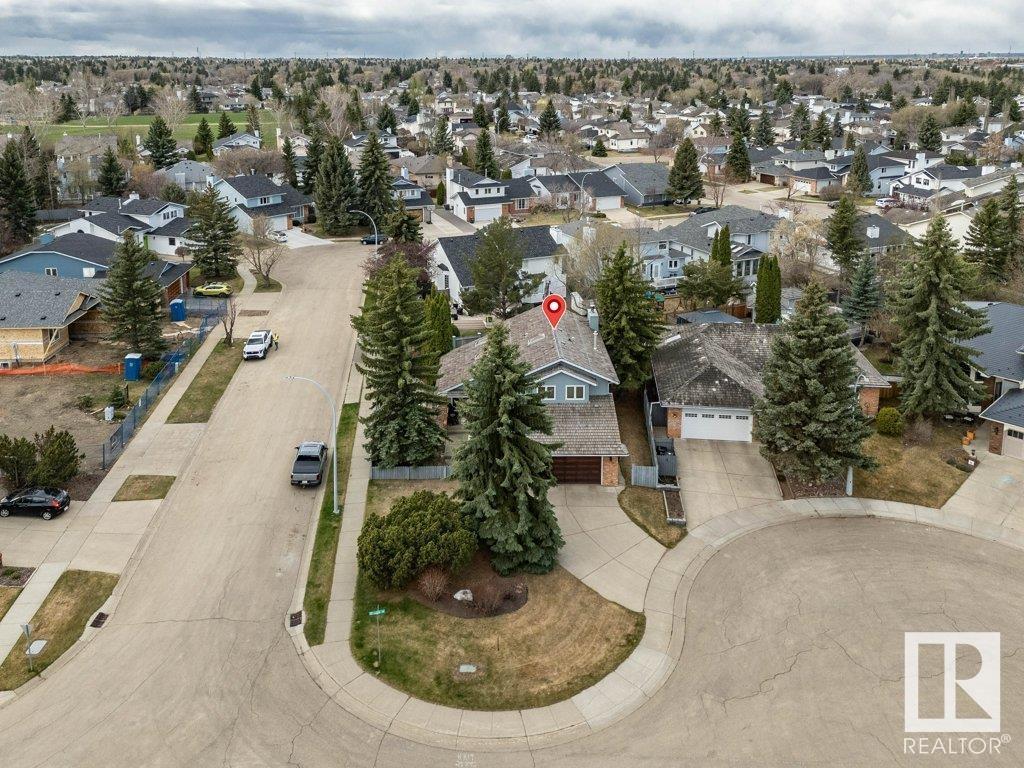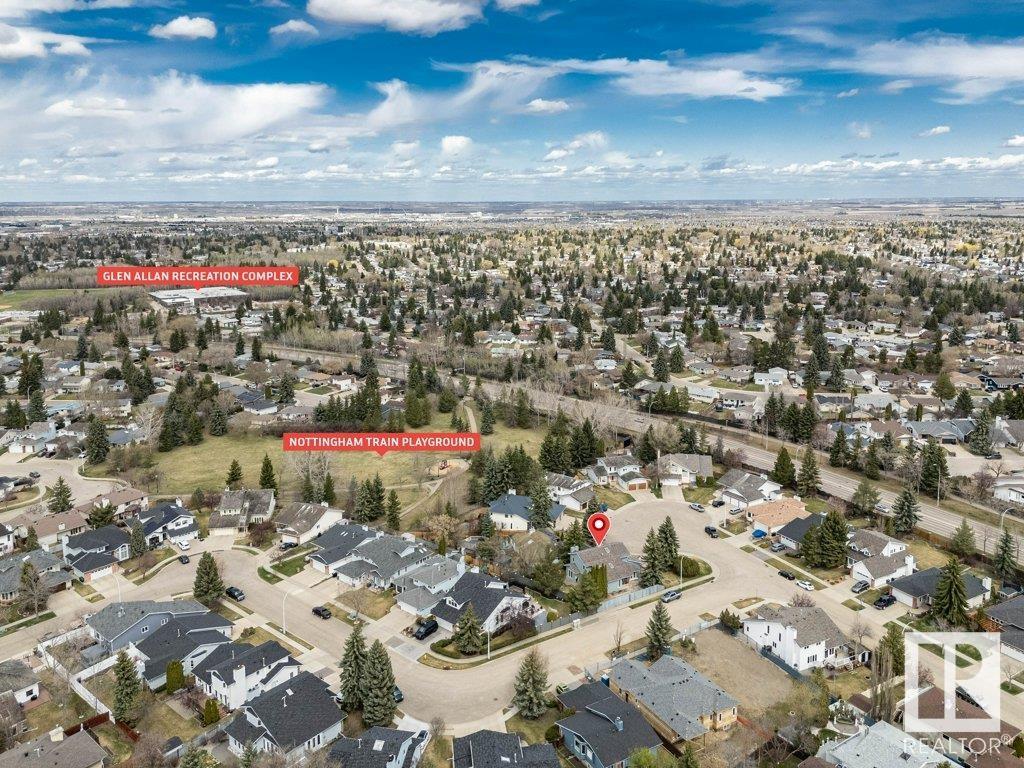2 Kirklees Cr Sherwood Park, Alberta T8A 5H3
$599,900
Welcome to 2 Kirklees Crescent—a well-maintained home tucked away in a quiet corner of desirable Nottingham! This spacious 2-storey offers over 2,200 sqft. of family-focused living space with 4 bedrooms and 3.5 bathrooms. The home has lots of major upgrades already completed: Pella windows (2011), cedar roof (2018), hot water tank (2018), and two furnaces (2008). The main floor features a bright living room with a wood-burning fireplace, a formal dining room, and a large kitchen. Upstairs, you'll find 3 spacious bedrooms, including a primary suite with a 5-piece ensuite. A 4th bedroom, additional living room, and a second kitchenette complete the basement. Outside, enjoy multiple private sitting areas around the home with plenty of quiet areas protected from the wind. There's also a generous RV parking pad with a moveable fence—perfect for a trailer or motorhome. All this, just steps from Ball Lake, walking trails, playgrounds, and top-rated schools—an incredible opportunity in a prime location! (id:61585)
Open House
This property has open houses!
2:00 pm
Ends at:4:00 pm
Property Details
| MLS® Number | E4433438 |
| Property Type | Single Family |
| Neigbourhood | Nottingham |
| Amenities Near By | Golf Course, Public Transit, Schools, Shopping |
| Community Features | Public Swimming Pool |
| Features | Cul-de-sac, Corner Site, Flat Site, No Back Lane, No Animal Home, No Smoking Home |
| Structure | Deck |
Building
| Bathroom Total | 4 |
| Bedrooms Total | 4 |
| Appliances | Dishwasher, Dryer, Freezer, Hood Fan, Refrigerator, Gas Stove(s), Washer, Window Coverings |
| Basement Development | Finished |
| Basement Type | Full (finished) |
| Constructed Date | 1987 |
| Construction Style Attachment | Detached |
| Fireplace Fuel | Wood |
| Fireplace Present | Yes |
| Fireplace Type | Unknown |
| Half Bath Total | 1 |
| Heating Type | Forced Air |
| Stories Total | 2 |
| Size Interior | 2,208 Ft2 |
| Type | House |
Parking
| Attached Garage |
Land
| Acreage | No |
| Fence Type | Fence |
| Land Amenities | Golf Course, Public Transit, Schools, Shopping |
Rooms
| Level | Type | Length | Width | Dimensions |
|---|---|---|---|---|
| Basement | Bedroom 4 | 3.99 m | 4.6 m | 3.99 m x 4.6 m |
| Main Level | Living Room | 3.94 m | 5.1 m | 3.94 m x 5.1 m |
| Main Level | Dining Room | 3.81 m | 3.6 m | 3.81 m x 3.6 m |
| Main Level | Kitchen | 3.68 m | 3 m | 3.68 m x 3 m |
| Main Level | Family Room | 3.65 m | 4.9 m | 3.65 m x 4.9 m |
| Upper Level | Primary Bedroom | 5.68 m | 6.1 m | 5.68 m x 6.1 m |
| Upper Level | Bedroom 2 | 3.32 m | 3.8 m | 3.32 m x 3.8 m |
| Upper Level | Bedroom 3 | 2.94 m | 3.8 m | 2.94 m x 3.8 m |
Contact Us
Contact us for more information

Tyler J. Fiege
Associate
(780) 449-3499
tylerfiege.com/
www.facebook.com/tylerfiegerealty/
www.instagram.com/cityofchampions/?hl=en
510- 800 Broadmoor Blvd
Sherwood Park, Alberta T8A 4Y6
(780) 449-2800
(780) 449-3499







































