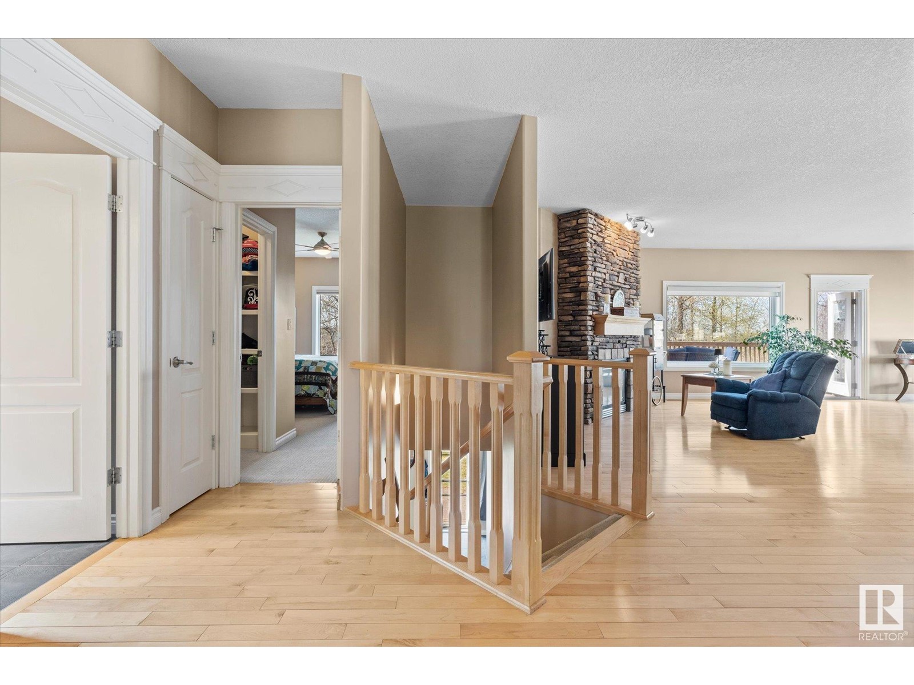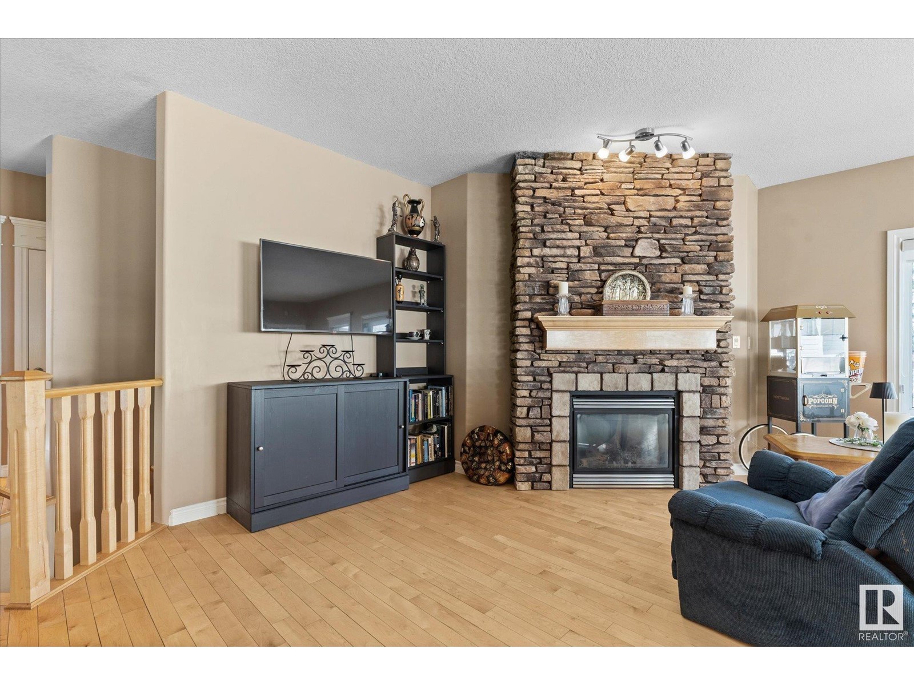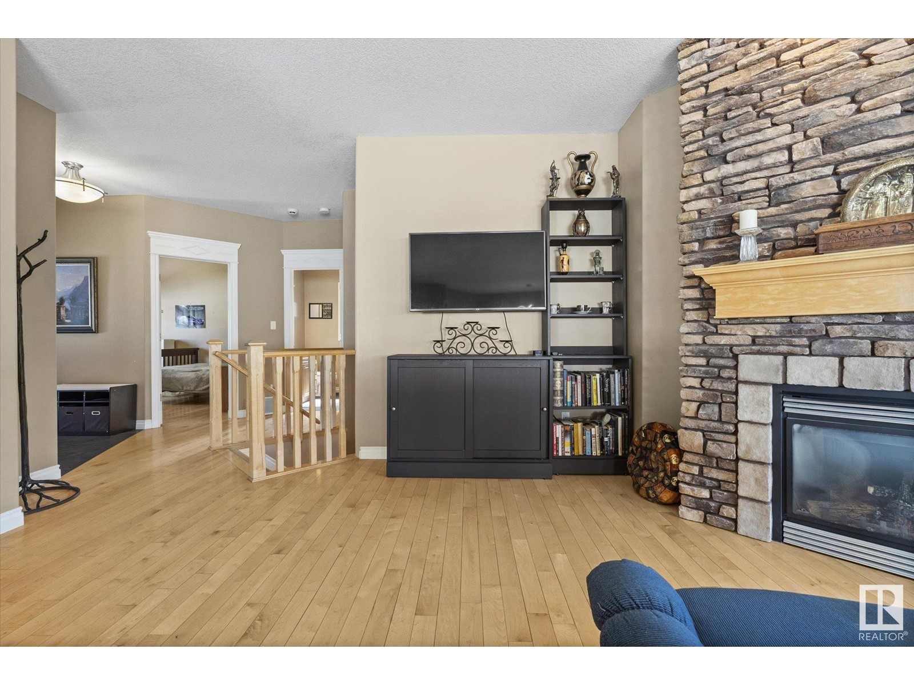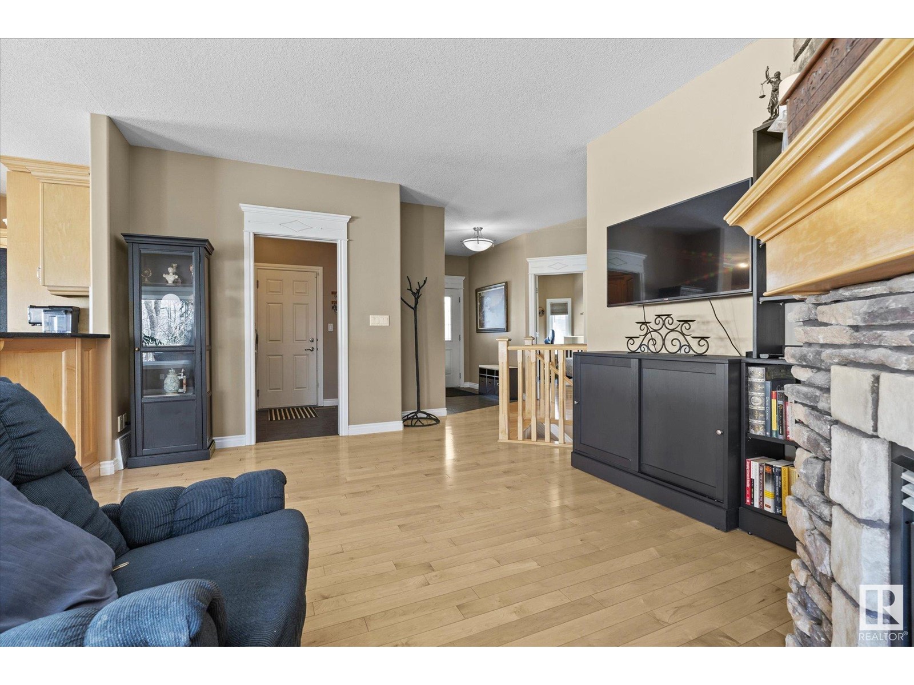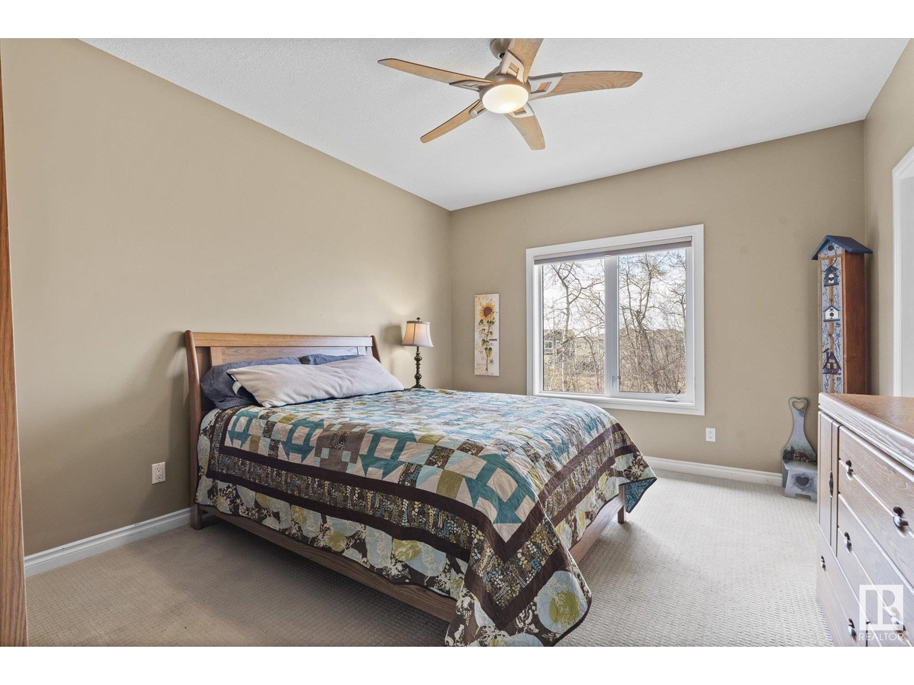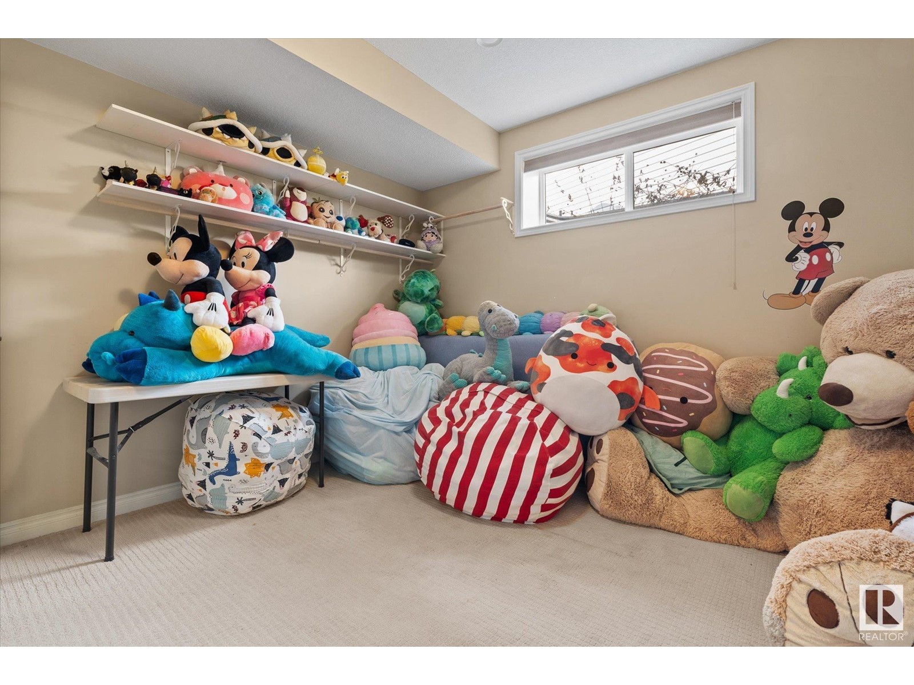511 Westerra Bv Stony Plain, Alberta T7Z 3A1
$600,000
Main floor living - Bungalow, Backing Trees, Cul-de-sac, Air Conditioned, 3 Bedrooms, Office, Cook’s Kitchen - it’s all here. 1400 sq ft walkout bungalow. Open and bright living room with fireplace; spacious eating area with garden door to rear deck - compl with gas hook up for BBQ. And the kitchen, granite counters with space galore for all your culinary endeavours with corner pantry and loads of cupboards. Front office or flex space. Plus relax and unwind in the rear master with walk in closet, 4 piece ensuite with corner jacuzzi tub. With main floor laundry - what else can you ask for? Hmm.. Walk down to the lower level - just as bright as the main with lg windows in craft space and throughout the oversized rec room (with fireplace). There’s space for a games table between the extra 2 bedrooms that are on this level. A 4 piece bath finishes this area. Outside you’ll find the fully fenced backyard with rear patio and storage shed - best of all its backing treed green space for privacy. (id:61585)
Property Details
| MLS® Number | E4433391 |
| Property Type | Single Family |
| Neigbourhood | Westerra |
| Amenities Near By | Park, Playground, Schools |
| Features | Cul-de-sac, Private Setting, Exterior Walls- 2x6" |
| Parking Space Total | 4 |
| Structure | Deck |
Building
| Bathroom Total | 3 |
| Bedrooms Total | 3 |
| Appliances | Dishwasher, Dryer, Garage Door Opener Remote(s), Garage Door Opener, Refrigerator, Storage Shed, Stove, Central Vacuum, Washer, Window Coverings |
| Architectural Style | Bungalow |
| Basement Development | Finished |
| Basement Type | Full (finished) |
| Constructed Date | 2007 |
| Construction Style Attachment | Detached |
| Fire Protection | Smoke Detectors |
| Fireplace Fuel | Gas |
| Fireplace Present | Yes |
| Fireplace Type | Corner |
| Half Bath Total | 1 |
| Heating Type | Forced Air |
| Stories Total | 1 |
| Size Interior | 1,412 Ft2 |
| Type | House |
Parking
| Attached Garage |
Land
| Acreage | No |
| Fence Type | Fence |
| Land Amenities | Park, Playground, Schools |
| Size Irregular | 612.97 |
| Size Total | 612.97 M2 |
| Size Total Text | 612.97 M2 |
Rooms
| Level | Type | Length | Width | Dimensions |
|---|---|---|---|---|
| Lower Level | Family Room | 4.78 m | 8.73 m | 4.78 m x 8.73 m |
| Lower Level | Bedroom 2 | 4.19 m | 2.88 m | 4.19 m x 2.88 m |
| Lower Level | Bedroom 3 | 3.88 m | 3.88 m x Measurements not available | |
| Main Level | Living Room | 6.44 m | 5.22 m | 6.44 m x 5.22 m |
| Main Level | Dining Room | 4.29 m | 3.78 m | 4.29 m x 3.78 m |
| Main Level | Kitchen | 4.18 m | 3.95 m | 4.18 m x 3.95 m |
| Main Level | Den | 3.79 m | 3.22 m | 3.79 m x 3.22 m |
| Main Level | Primary Bedroom | 4.33 m | 3.66 m | 4.33 m x 3.66 m |
Contact Us
Contact us for more information
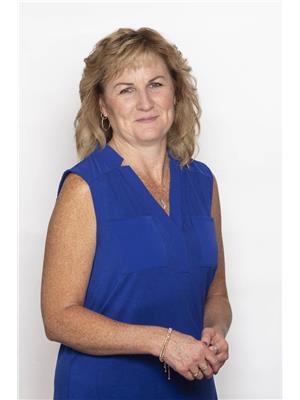
Lisa A. Rice
Associate
(780) 962-8998
www.lisarice.ca/
www.facebook.com/LisaRiceremax/
4-16 Nelson Dr.
Spruce Grove, Alberta T7X 3X3
(780) 962-8580
(780) 962-8998





