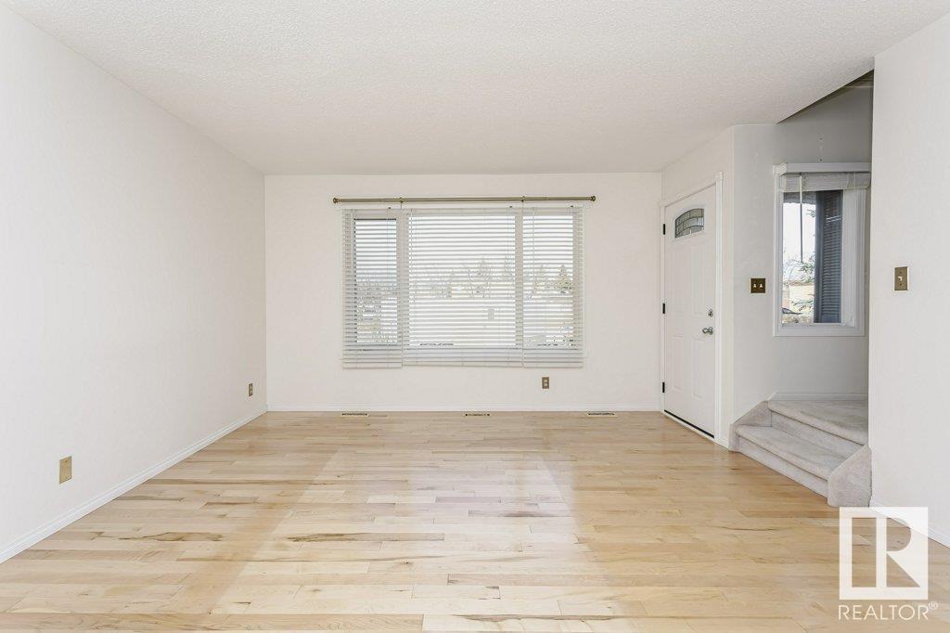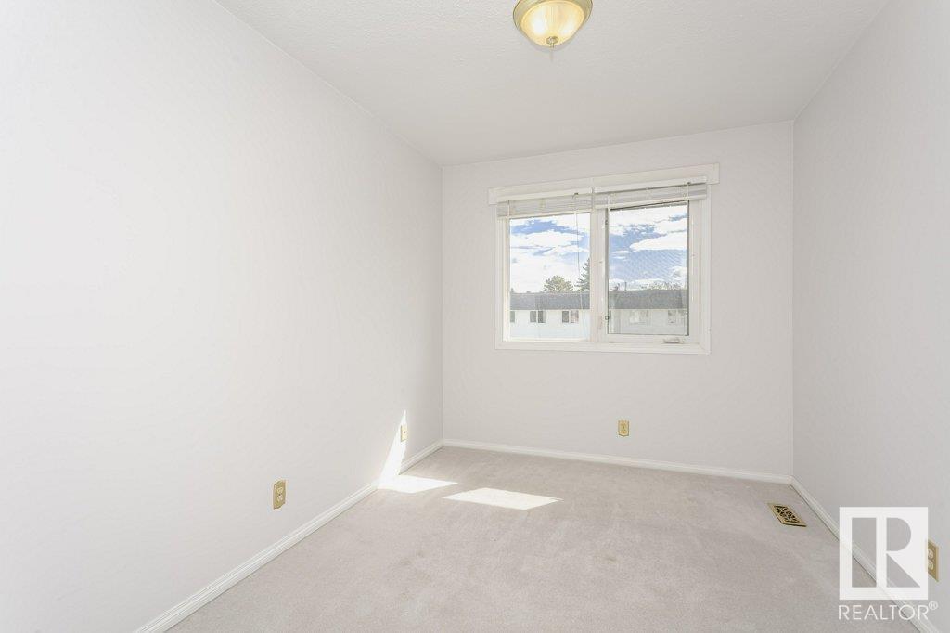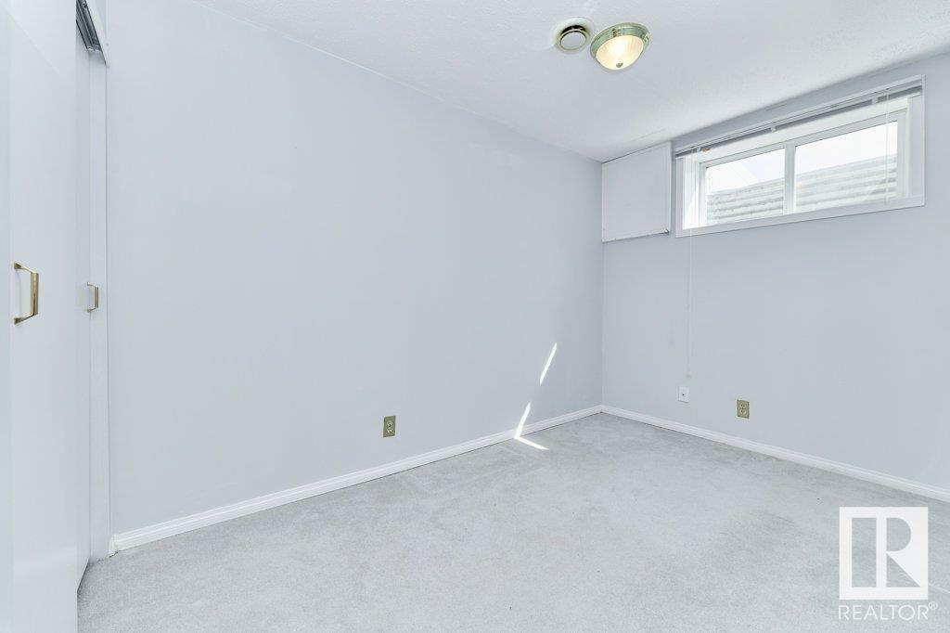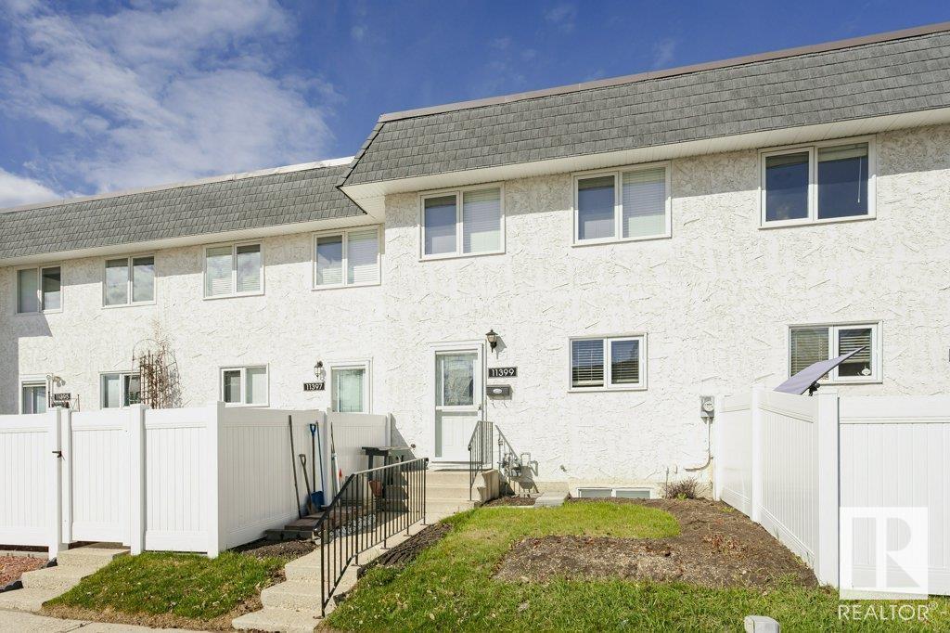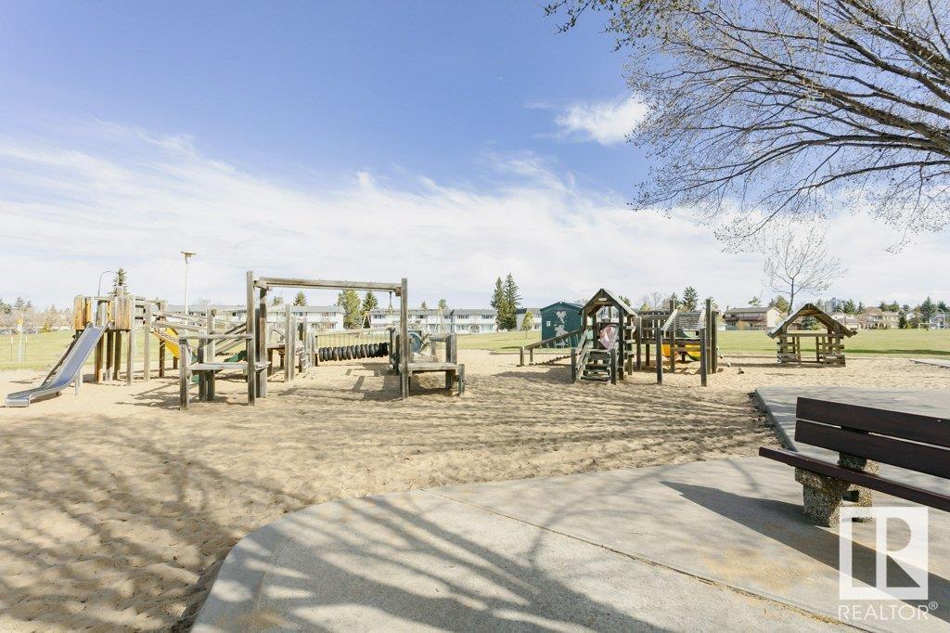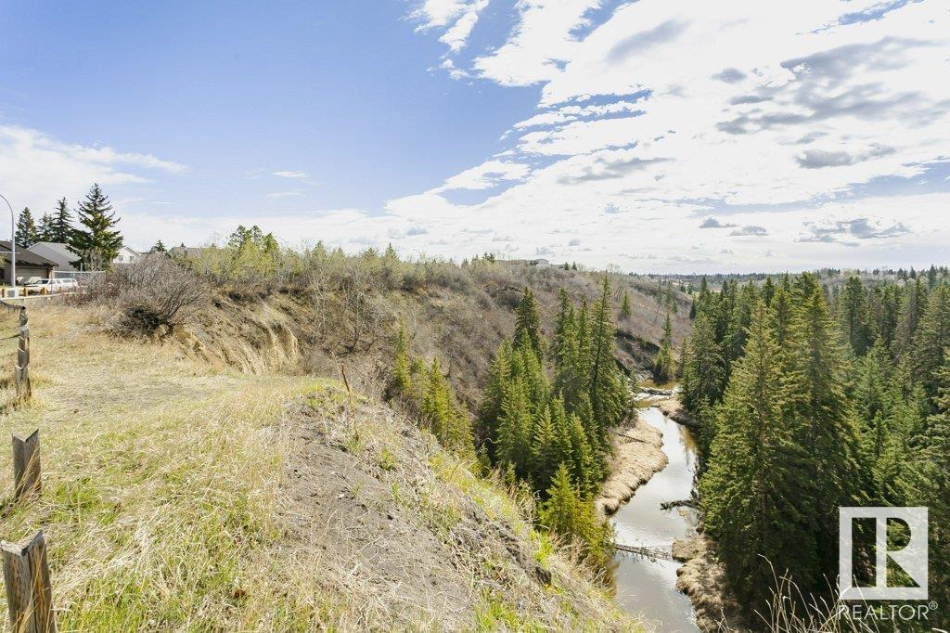11399 22 Av Nw Edmonton, Alberta T6J 4V8
$270,000Maintenance, Exterior Maintenance, Insurance, Property Management
$417 Monthly
Maintenance, Exterior Maintenance, Insurance, Property Management
$417 MonthlyCharming 4-Bedroom townhouse near parks, schools, shopping & transit! Make the dream of home ownership a reality in this lovingly maintained, spacious townhouse in a friendly, well-managed complex. The main floor has a large living room with gleaming hardwood, spacious kitchen with dining space, a half bath, and flex room with a door leading to the back yard. Bring your green thumb, because there's room to do a little gardening! Upstairs are 3 bedrooms, including a sizeable primary bedroom with two closets - a large linen closet, and a bathroom with a walk-in shower. The basement is also finished with an extra bedroom, cozy family room, storage and laundry. Close to Blackmud Creek Ravine, YMCA, park and schools, with quick access to the Henday and convenient public transportation, this home is perfect for families, students, or professionals alike, and this townhouse is a true gem in a fantastic community! (id:61585)
Property Details
| MLS® Number | E4433536 |
| Property Type | Single Family |
| Neigbourhood | Skyrattler |
| Amenities Near By | Playground, Public Transit, Schools, Shopping |
| Community Features | Public Swimming Pool |
| Features | Flat Site, Closet Organizers, No Animal Home, No Smoking Home |
Building
| Bathroom Total | 2 |
| Bedrooms Total | 4 |
| Appliances | Dishwasher, Dryer, Hood Fan, Stove, Washer, Window Coverings, See Remarks, Refrigerator |
| Basement Development | Finished |
| Basement Type | Full (finished) |
| Constructed Date | 1979 |
| Construction Style Attachment | Attached |
| Fire Protection | Smoke Detectors |
| Half Bath Total | 1 |
| Heating Type | Forced Air |
| Stories Total | 2 |
| Size Interior | 1,254 Ft2 |
| Type | Row / Townhouse |
Parking
| Stall |
Land
| Acreage | No |
| Land Amenities | Playground, Public Transit, Schools, Shopping |
| Size Irregular | 266.06 |
| Size Total | 266.06 M2 |
| Size Total Text | 266.06 M2 |
Rooms
| Level | Type | Length | Width | Dimensions |
|---|---|---|---|---|
| Basement | Family Room | Measurements not available | ||
| Basement | Bedroom 4 | Measurements not available | ||
| Main Level | Living Room | Measurements not available | ||
| Main Level | Dining Room | Measurements not available | ||
| Main Level | Kitchen | Measurements not available | ||
| Upper Level | Primary Bedroom | Measurements not available | ||
| Upper Level | Bedroom 2 | Measurements not available | ||
| Upper Level | Bedroom 3 | Measurements not available |
Contact Us
Contact us for more information
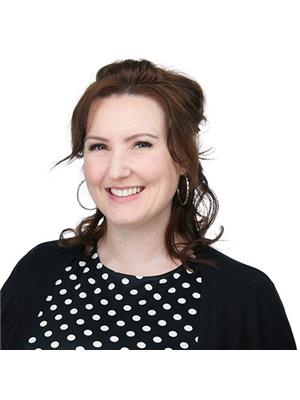
Tracy Loewer
Associate
(780) 486-8654
18831 111 Ave Nw
Edmonton, Alberta T5S 2X4
(780) 486-8655
Keaton Gregson
Associate
18831 111 Ave Nw
Edmonton, Alberta T5S 2X4
(780) 486-8655






