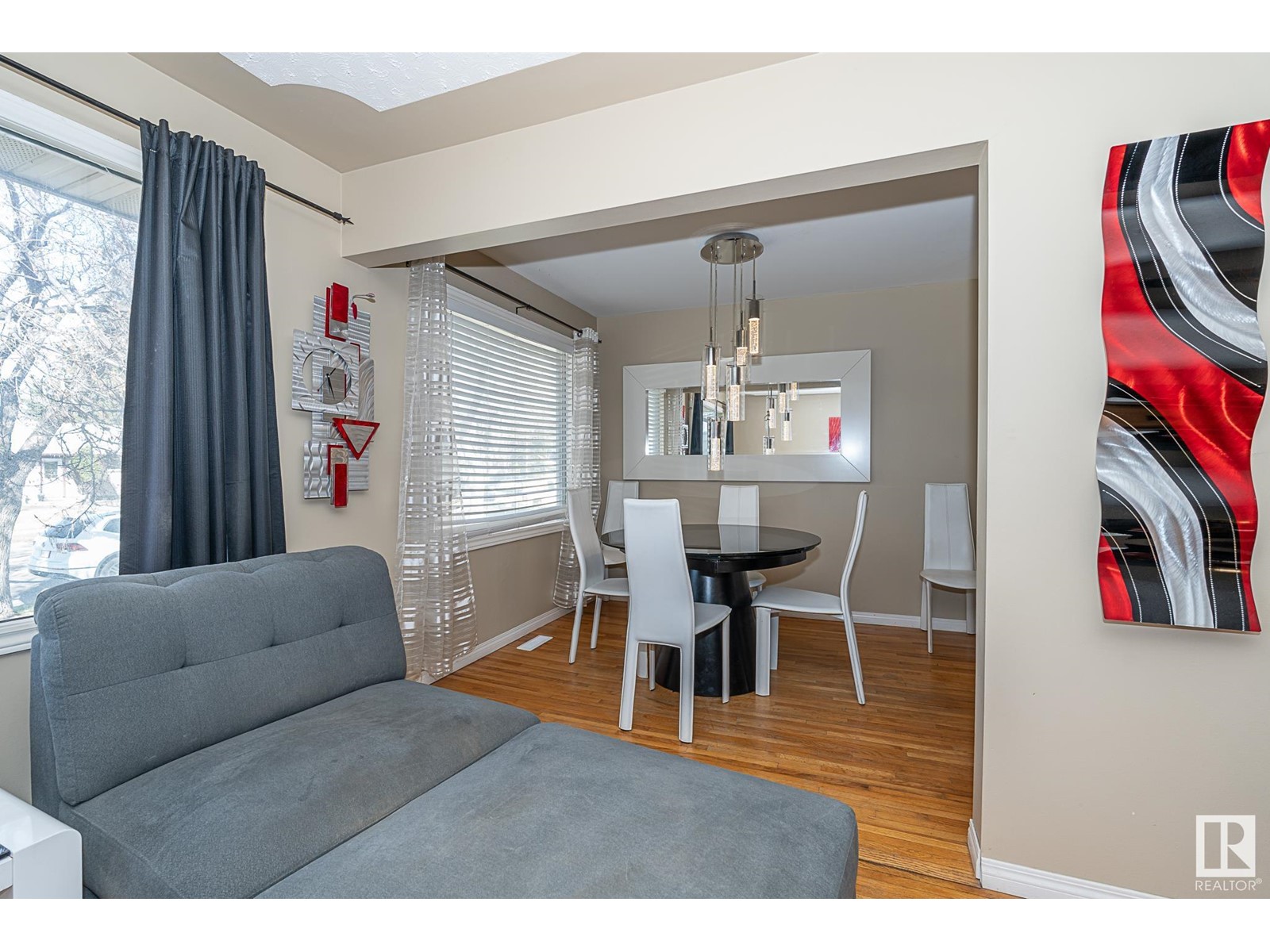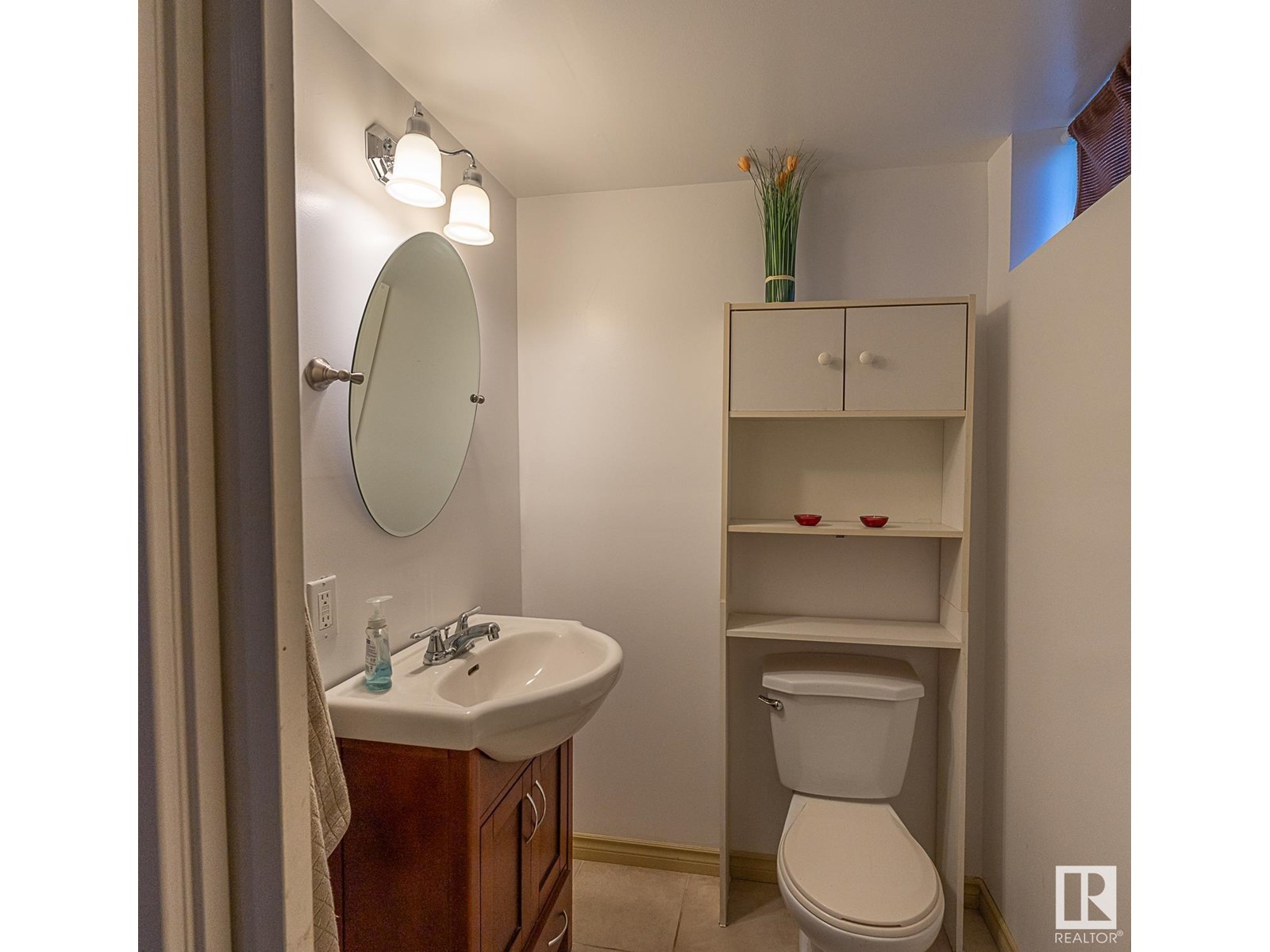16533 105a Av Nw Edmonton, Alberta T5P 0V6
$398,000
Nestled on a tranquil, tree-lined corner lot in Britannia Youngstown, this extensively renovated 4-bedroom bungalow offers a harmonious blend of classic charm and modern upgrades. The main floor showcases gleaming refinished hardwood floors in the spacious living and dining areas, complemented by a brand-new cherry wood kitchen featuring stylish backsplash, abundant cabinetry, and ample countertop space. Two generously sized bedrooms with new carpeting are also on the main floor, including a master suite with a cozy nook and walk-in closet. The completely updated bathroom boasts a granite-top vanity, new flooring, and a Bath Fitter acrylic bathtub. The fully finished basement includes two additional large bedrooms, a 3-piece bathroom, a 2-piece ensuite, a sizable family room, and ample storage in the utility room. Exterior highlights comprise a small concrete patio near the back door, a double detached garage, and a prime location close to schools, parks, shopping centers, and public transit. (id:61585)
Property Details
| MLS® Number | E4433514 |
| Property Type | Single Family |
| Neigbourhood | Britannia Youngstown |
| Amenities Near By | Playground, Public Transit, Schools, Shopping |
| Community Features | Public Swimming Pool |
| Features | Paved Lane, No Animal Home, No Smoking Home |
| Parking Space Total | 4 |
Building
| Bathroom Total | 3 |
| Bedrooms Total | 4 |
| Appliances | Dryer, Hood Fan, Refrigerator, Stove, Washer |
| Architectural Style | Bungalow |
| Basement Development | Finished |
| Basement Type | Full (finished) |
| Constructed Date | 1959 |
| Construction Style Attachment | Detached |
| Half Bath Total | 1 |
| Heating Type | Forced Air |
| Stories Total | 1 |
| Size Interior | 1,047 Ft2 |
| Type | House |
Parking
| Detached Garage |
Land
| Acreage | No |
| Land Amenities | Playground, Public Transit, Schools, Shopping |
| Size Irregular | 492.89 |
| Size Total | 492.89 M2 |
| Size Total Text | 492.89 M2 |
Rooms
| Level | Type | Length | Width | Dimensions |
|---|---|---|---|---|
| Lower Level | Bedroom 3 | Measurements not available | ||
| Lower Level | Bedroom 4 | Measurements not available | ||
| Main Level | Living Room | Measurements not available | ||
| Main Level | Dining Room | Measurements not available | ||
| Main Level | Kitchen | Measurements not available | ||
| Main Level | Primary Bedroom | Measurements not available | ||
| Main Level | Bedroom 2 | Measurements not available |
Contact Us
Contact us for more information

Marty Smayda
Associate
(780) 467-2897
ziomarty.com/
200-10835 124 St Nw
Edmonton, Alberta T5M 0H4
(780) 488-4000
(780) 447-1695































