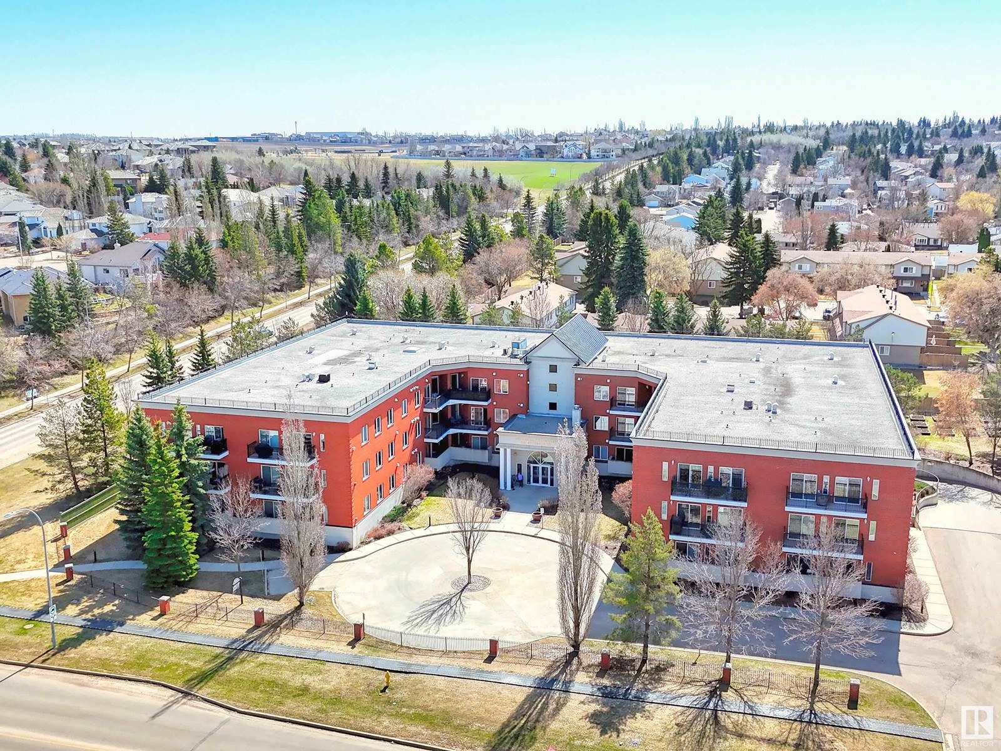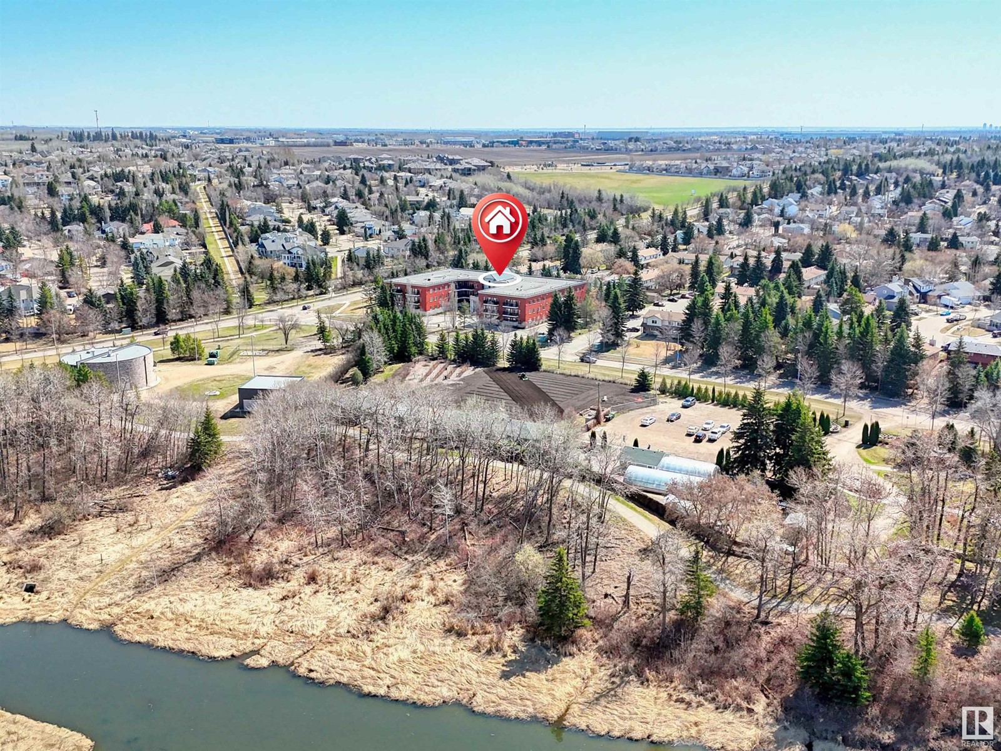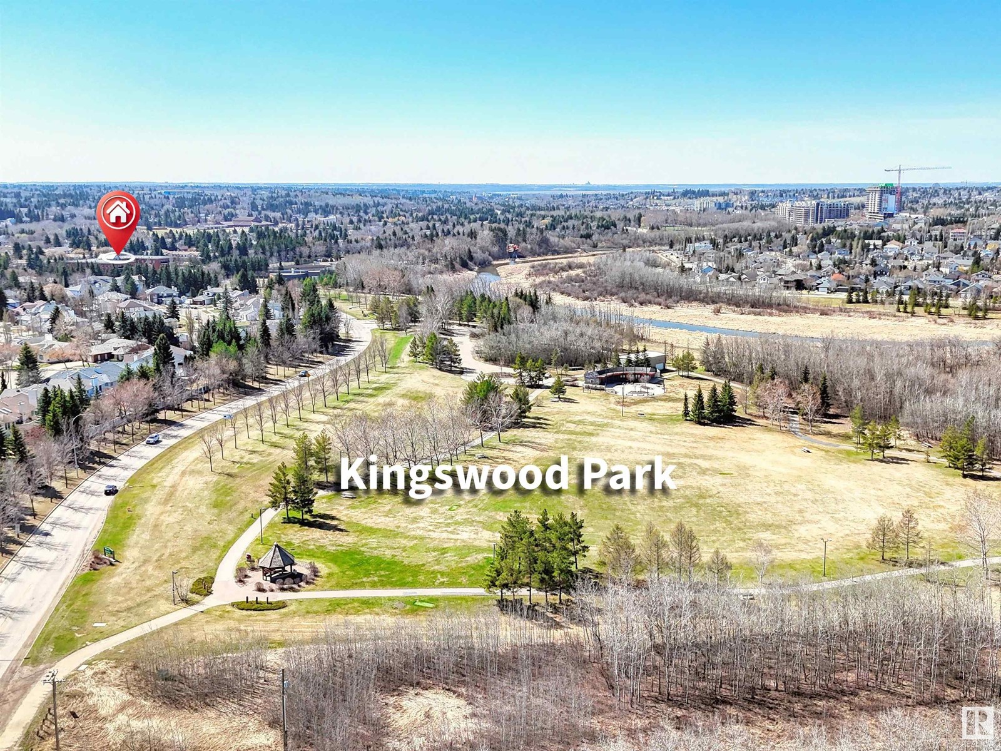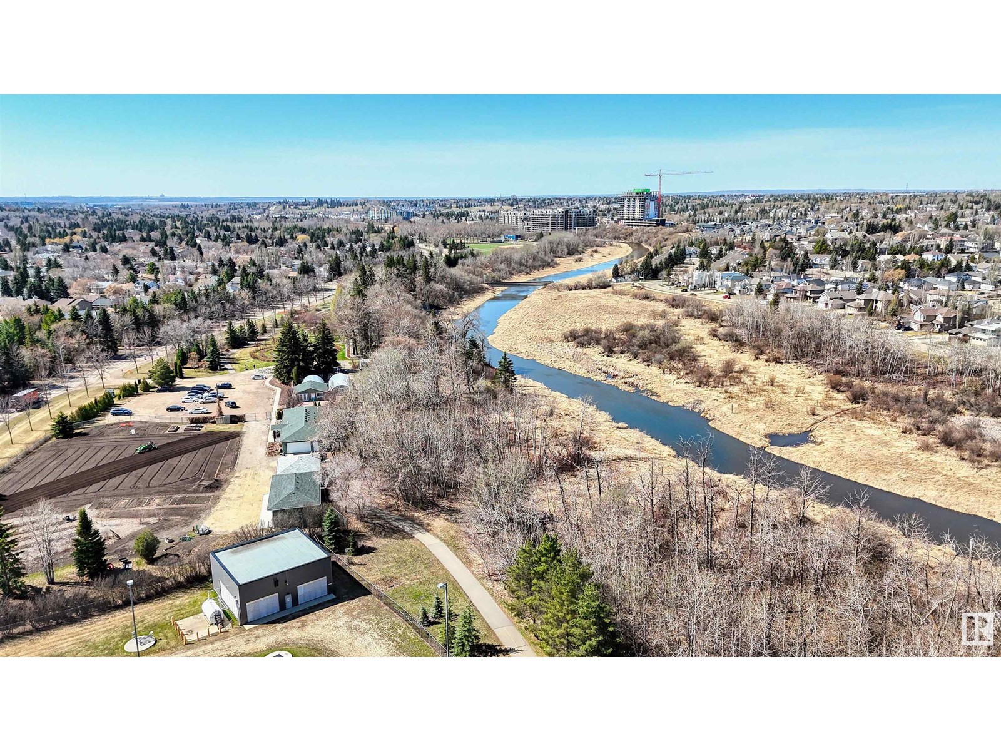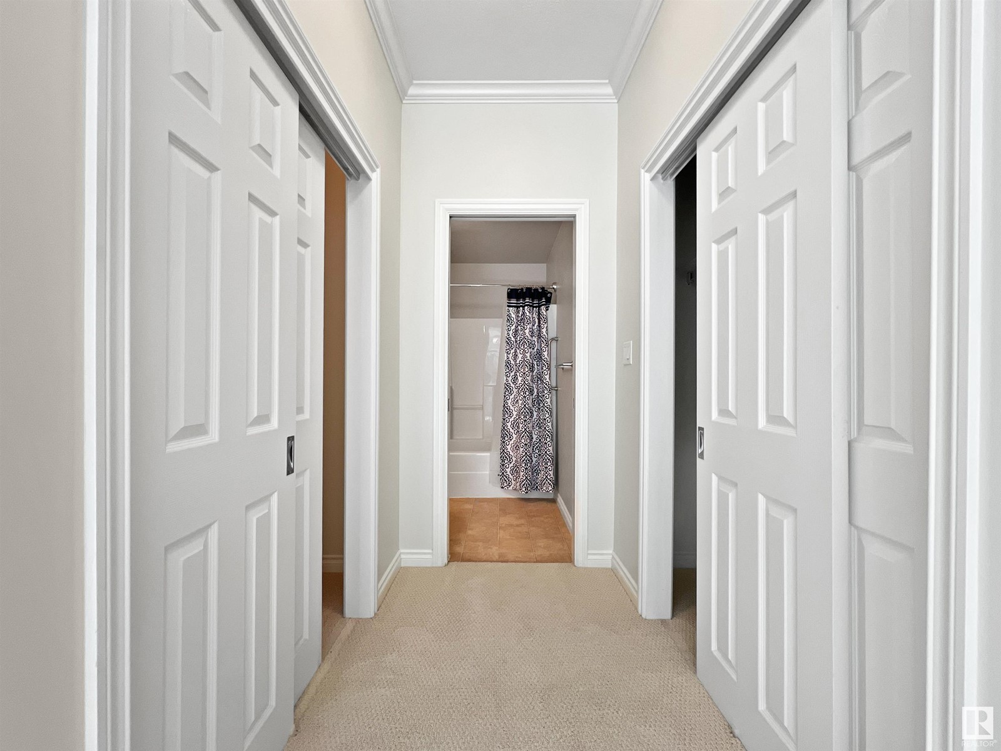#105 260 Sturgeon Rd St. Albert, Alberta T8N 7C6
$339,000Maintenance, Exterior Maintenance, Heat, Insurance, Common Area Maintenance, Other, See Remarks, Property Management, Water
$510.45 Monthly
Maintenance, Exterior Maintenance, Heat, Insurance, Common Area Maintenance, Other, See Remarks, Property Management, Water
$510.45 MonthlyThis beautifully maintained 2 bed/2 bath ground-floor garden suite is ideal for those seeking comfort, convenience, and community. Located in a well-managed building, it features modern white cabinetry, hardwood floors, A/C, gas fireplace, crown mouldings, 9 ft ceilings, and under-cabinet lighting. Enjoy your spacious, maintenance-free patio with gas line—perfect for quiet evenings or entertaining. The large primary suite includes his & hers walk-in closets and a 4-pc ensuite & a generous second bedroom. Thoughtfully designed for easy living, the building includes 1 underground parking stall, condo fees (include heat and water), storage lockers, a fitness room, games room, and community garden plots. All this across from the Botanical Garden, Kingswood Park, Red Willow Trail system & the Sturgeon River. If you are considering a condominium lifestyle and you want to have space and lots of natural light - then this is the one. Hurry, this will not last! This is a pet- friendly building, with board approval. (id:61585)
Property Details
| MLS® Number | E4433505 |
| Property Type | Single Family |
| Neigbourhood | Woodlands (St. Albert) |
| Amenities Near By | Golf Course, Playground, Public Transit, Schools, Shopping |
| Structure | Patio(s) |
Building
| Bathroom Total | 2 |
| Bedrooms Total | 2 |
| Amenities | Vinyl Windows |
| Appliances | Dishwasher, Dryer, Hood Fan, Refrigerator, Stove, Washer, Window Coverings |
| Basement Type | None |
| Constructed Date | 2002 |
| Cooling Type | Central Air Conditioning |
| Fireplace Fuel | Gas |
| Fireplace Present | Yes |
| Fireplace Type | Unknown |
| Heating Type | Forced Air |
| Size Interior | 1,059 Ft2 |
| Type | Apartment |
Parking
| Stall | |
| Underground |
Land
| Acreage | No |
| Land Amenities | Golf Course, Playground, Public Transit, Schools, Shopping |
Rooms
| Level | Type | Length | Width | Dimensions |
|---|---|---|---|---|
| Main Level | Living Room | 5.16 m | 5.75 m | 5.16 m x 5.75 m |
| Main Level | Dining Room | 2.21 m | 4.27 m | 2.21 m x 4.27 m |
| Main Level | Primary Bedroom | 5.06 m | 3.5 m | 5.06 m x 3.5 m |
| Main Level | Bedroom 2 | 3.83 m | 2.65 m | 3.83 m x 2.65 m |
Contact Us
Contact us for more information

Conrad A. Bitangcol
Associate
(780) 457-2194
www.realestateexperience.ca/
twitter.com/ConradBitangcol
www.facebook.com/TheEdmontonRealEstateExperience
www.youtube.com/embed/gyTMKeds1f0
13120 St Albert Trail Nw
Edmonton, Alberta T5L 4P6
(780) 457-3777
(780) 457-2194

