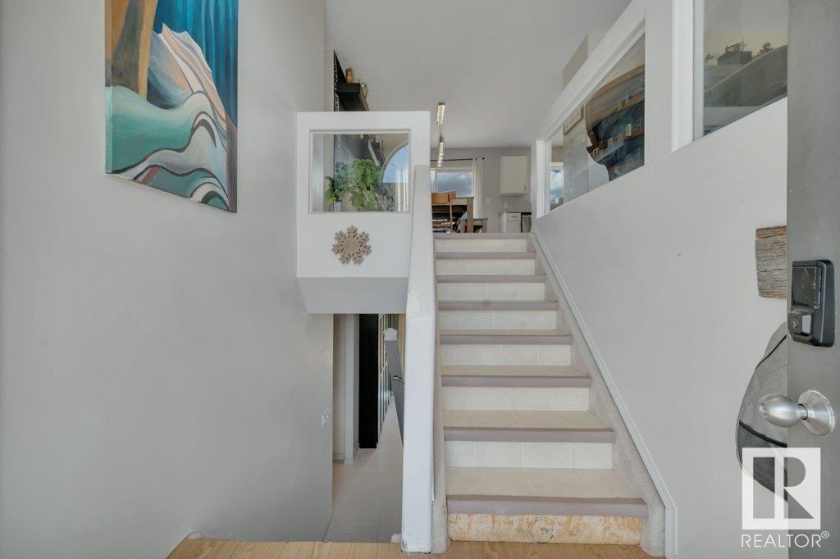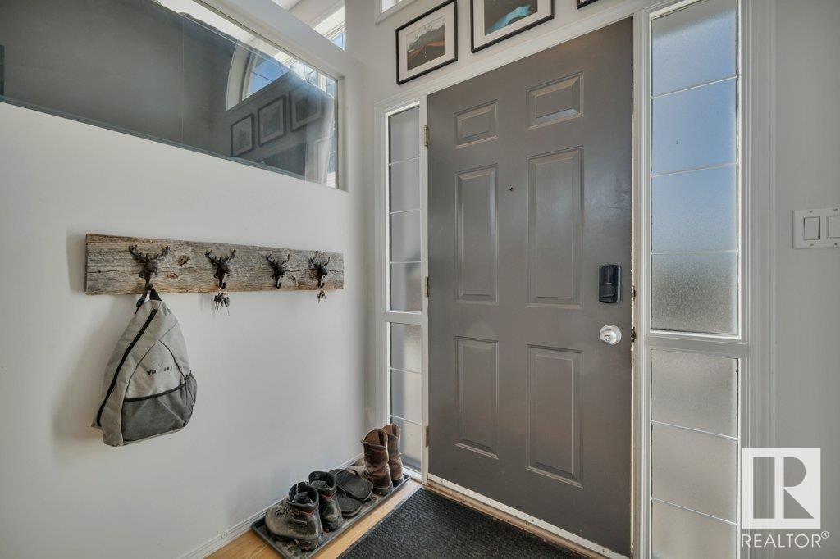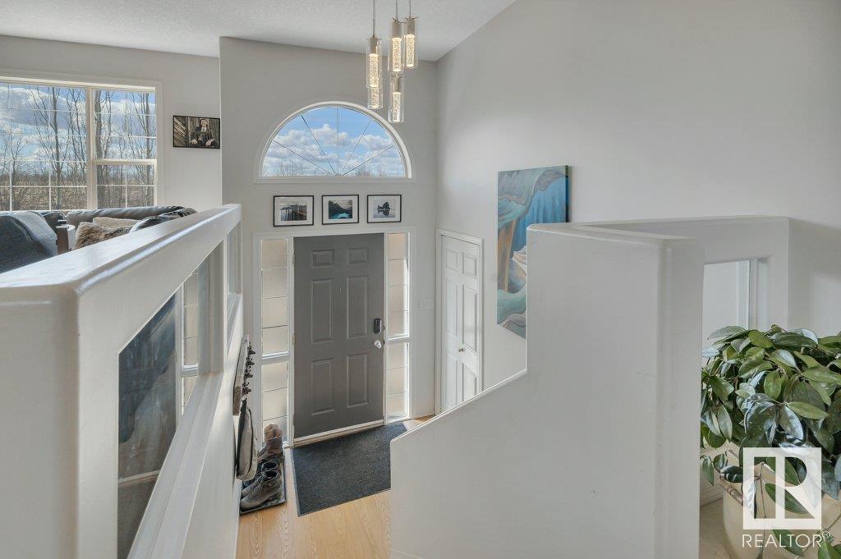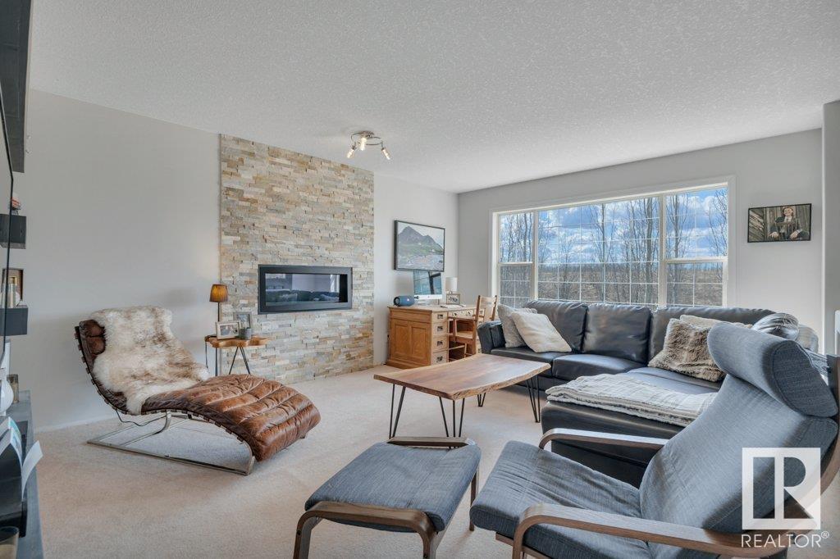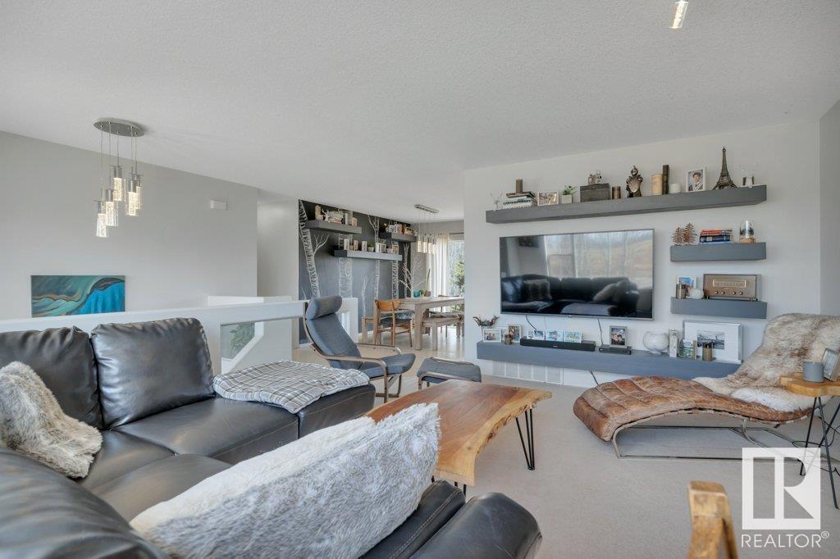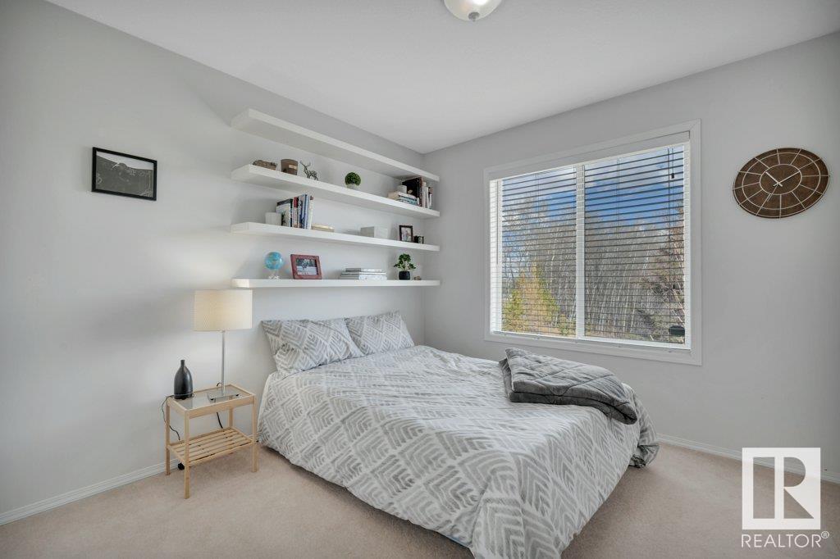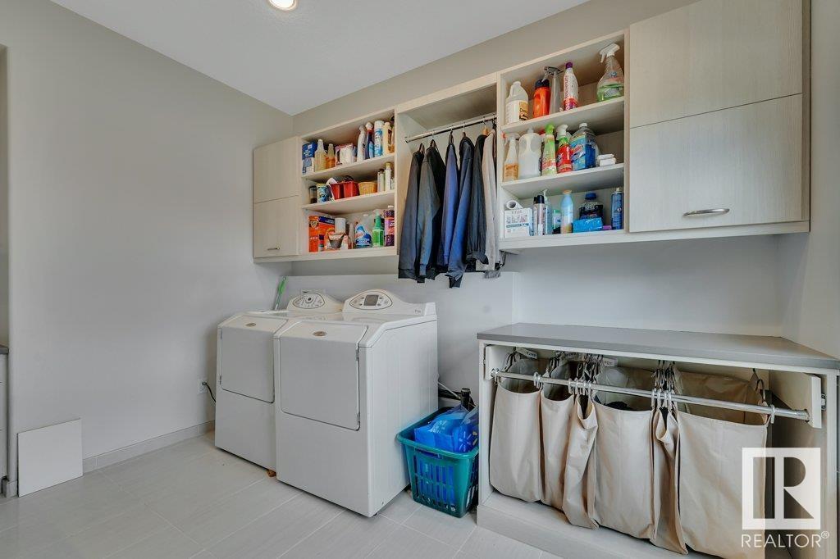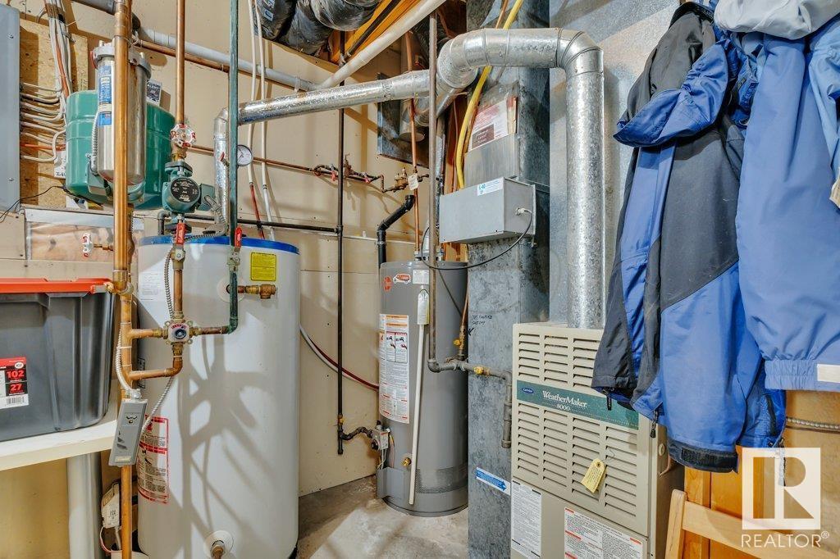26 52411 Rge Road 214 Rural Strathcona County, Alberta T8E 2G8
$779,000
Acreage living at its finest, this walk-out bi-level on 3+ acres offers over 1240 sq ft of living space. Having city water eliminates the need for time consuming water hauling. This bright home features 3 bedrooms upstairs, including the primary bedroom with a 3 piece ensuite The lower level has been extensively updated and has 9-foot ceilings, an additional bedroom, 3 piece bathroom and rec room. Updates include a newer roof , basement reno, in-floor heating and fencing. The property is beautifully landscaped with natural fresh water sources for a gardening area to grow your own produce and a pond for learning how to skate like the next big hockey star and enjoying wildlife. Experience the peace of acreage living with the security of being located within a subdivision. Located 10 minutes from Sherwood Park, it's close to the rapidly growing Ardrossan, spray parks, and a rec centre. Nearby schools provide great educational opportunities. A rare find offering tranquility and modern amenities. (id:61585)
Property Details
| MLS® Number | E4433387 |
| Property Type | Single Family |
| Neigbourhood | Tanglewood |
| Amenities Near By | Park, Golf Course, Schools |
| Features | Treed, See Remarks, Rolling, Closet Organizers, No Animal Home, No Smoking Home |
| Structure | Porch, Patio(s) |
Building
| Bathroom Total | 3 |
| Bedrooms Total | 4 |
| Amenities | Ceiling - 9ft |
| Appliances | Dishwasher, Dryer, Garage Door Opener Remote(s), Garage Door Opener, Microwave Range Hood Combo, Refrigerator, Storage Shed, Stove, Washer, Window Coverings |
| Architectural Style | Bi-level |
| Basement Development | Finished |
| Basement Type | Full (finished) |
| Constructed Date | 1999 |
| Construction Style Attachment | Detached |
| Fire Protection | Smoke Detectors |
| Fireplace Fuel | Electric |
| Fireplace Present | Yes |
| Fireplace Type | Insert |
| Heating Type | Forced Air, In Floor Heating |
| Size Interior | 1,241 Ft2 |
| Type | House |
Parking
| Detached Garage | |
| Oversize | |
| R V |
Land
| Acreage | Yes |
| Land Amenities | Park, Golf Course, Schools |
| Size Irregular | 3.23 |
| Size Total | 3.23 Ac |
| Size Total Text | 3.23 Ac |
Rooms
| Level | Type | Length | Width | Dimensions |
|---|---|---|---|---|
| Basement | Bedroom 4 | 12'6" x 12'10 | ||
| Basement | Recreation Room | 19'5" x 15'7" | ||
| Main Level | Living Room | 13' x 16'8" | ||
| Main Level | Dining Room | 10'2" x 11'8" | ||
| Main Level | Kitchen | 10'2" x 12'1" | ||
| Main Level | Primary Bedroom | 13' x 14' | ||
| Main Level | Bedroom 2 | 10' x 10' | ||
| Main Level | Bedroom 3 | 9'11" x 10' |
Contact Us
Contact us for more information
Brendan Hewitt
Associate
201-5306 50 St
Leduc, Alberta T9E 6Z6
(780) 986-2900

