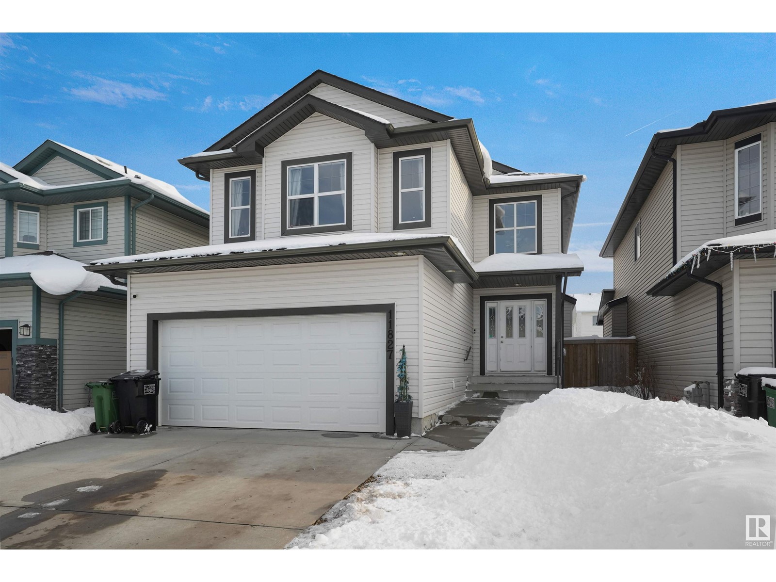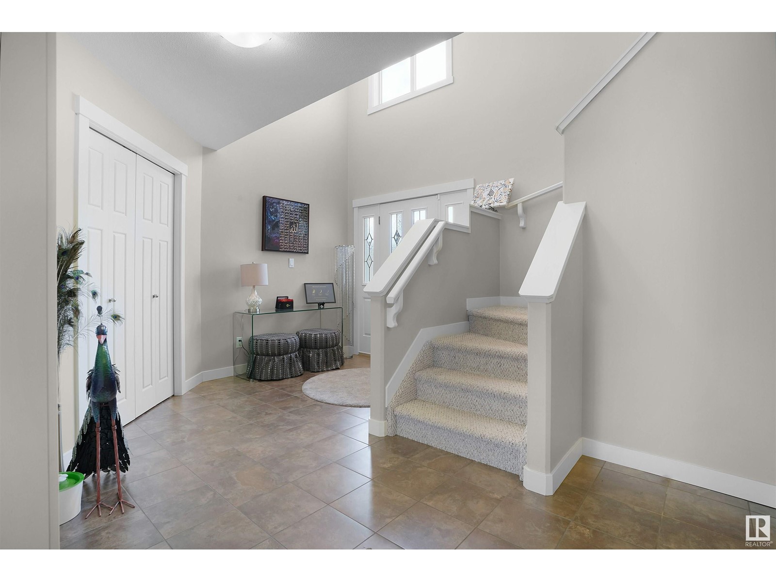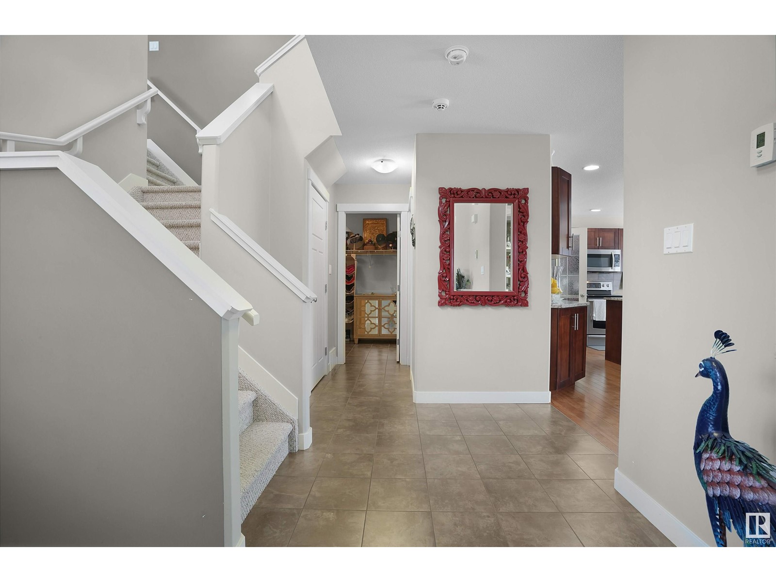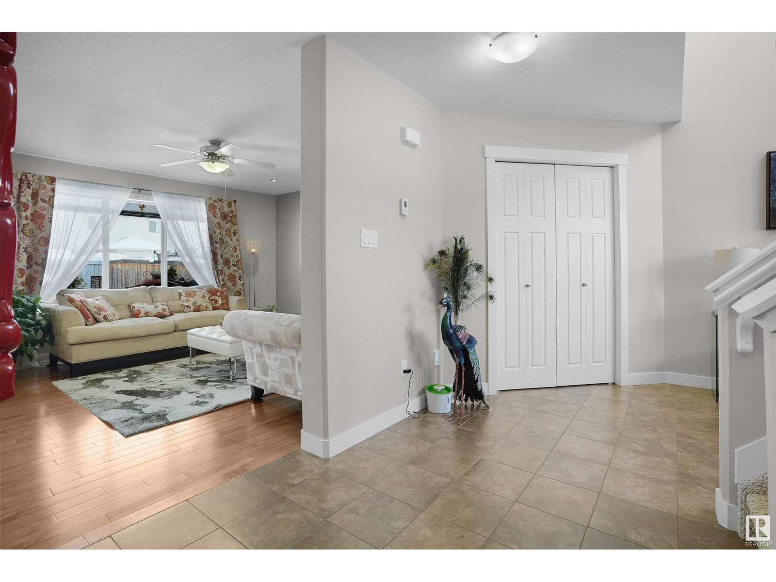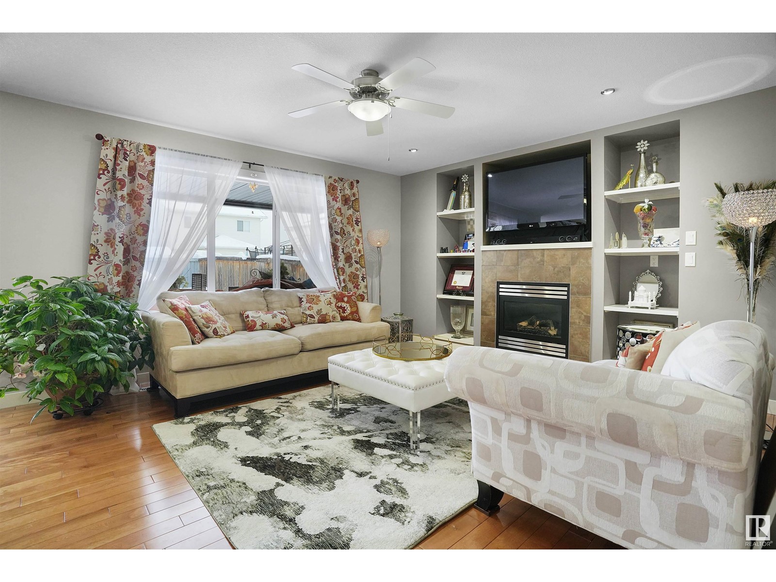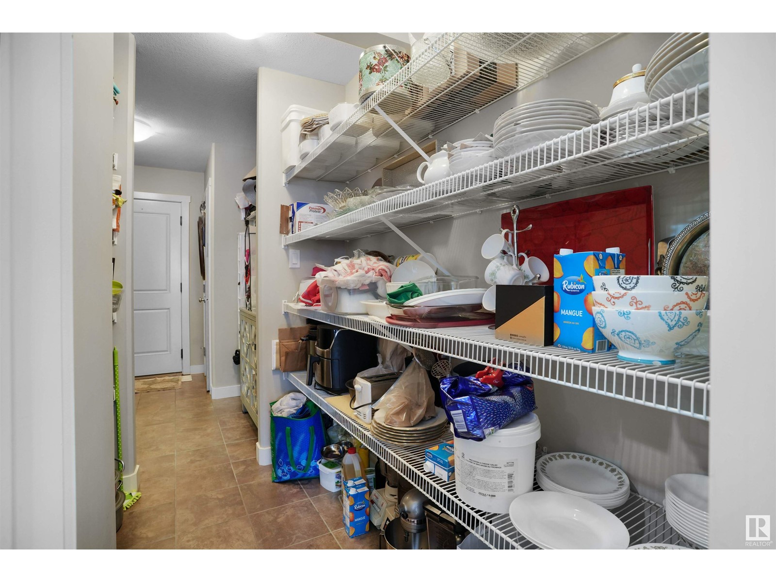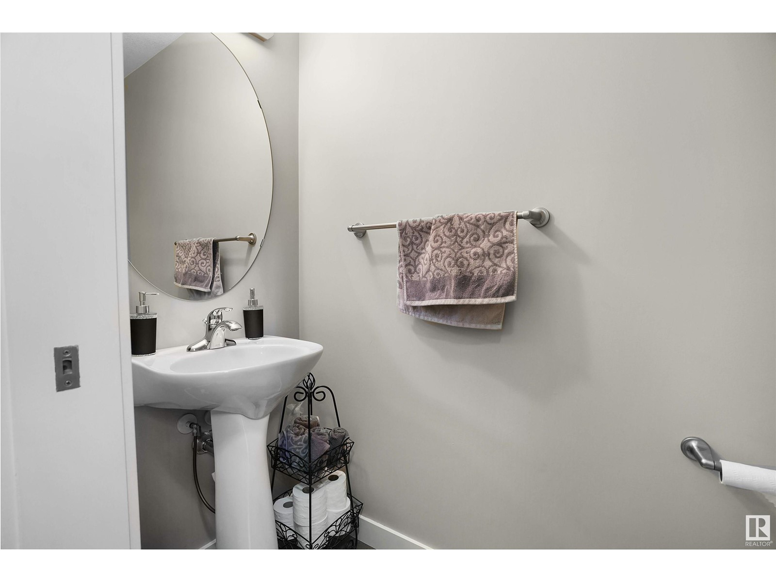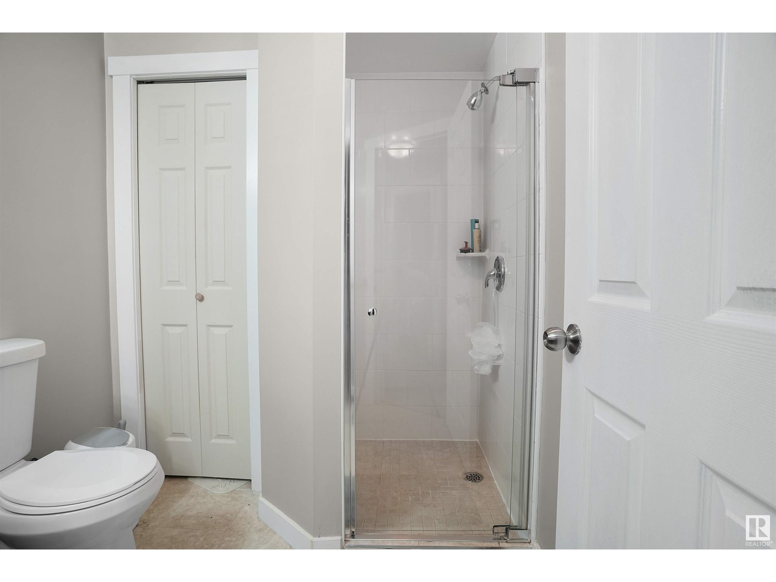11827 174 Av Nw Edmonton, Alberta T5X 0A6
$584,900
Welcome to this beautiful custom-built 2-storey home offering 5 bedrooms and 3.5 bathrooms with a spacious, open-concept layout designed for modern living. The main floor features a gourmet kitchen with SS appliances, granite countertops, a corner walk-through pantry and ample cabinetry. The dining area overlooks the landscaped backyard, while the bright living room boasts large windows, hardwood flooring and a cozy gas fireplace. A convenient 2-pc powder room completes the main level. Upstairs, you will find a generous bonus room, laundry, two well-sized bedrooms, a 4-pc bath and a luxurious primary suite with a walk-in closet and 5-pc ensuite, including a Jacuzzi tub and separate shower. A Well finished basement offers two additional bedrooms, a 3-pc bath and a spacious recreation room. Enjoy a fully landscaped, maintenance-free backyard with a covered deck and an attached double garage. Close to schools, parks, ponds, transit, and the Anthony Henday. (id:61585)
Property Details
| MLS® Number | E4433535 |
| Property Type | Single Family |
| Neigbourhood | Canossa |
| Amenities Near By | Playground, Public Transit, Schools, Shopping |
| Features | See Remarks |
| Structure | Deck |
Building
| Bathroom Total | 4 |
| Bedrooms Total | 5 |
| Amenities | Vinyl Windows |
| Appliances | Dishwasher, Dryer, Fan, Garage Door Opener Remote(s), Microwave Range Hood Combo, Refrigerator, Stove, Washer, Window Coverings |
| Basement Development | Finished |
| Basement Type | Full (finished) |
| Constructed Date | 2011 |
| Construction Style Attachment | Detached |
| Fireplace Fuel | Gas |
| Fireplace Present | Yes |
| Fireplace Type | Unknown |
| Half Bath Total | 1 |
| Heating Type | Forced Air |
| Stories Total | 2 |
| Size Interior | 2,082 Ft2 |
| Type | House |
Parking
| Attached Garage |
Land
| Acreage | No |
| Land Amenities | Playground, Public Transit, Schools, Shopping |
Rooms
| Level | Type | Length | Width | Dimensions |
|---|---|---|---|---|
| Basement | Bedroom 5 | Measurements not available | ||
| Basement | Bedroom 6 | Measurements not available | ||
| Main Level | Living Room | 4.8m x 4.1m | ||
| Main Level | Dining Room | 3.6m x 2.4m | ||
| Main Level | Kitchen | 3.9m x 4.1m | ||
| Upper Level | Primary Bedroom | 4.1m x 4.7m | ||
| Upper Level | Bedroom 2 | 3.0m x 4.1m | ||
| Upper Level | Bedroom 3 | 2.7m x 3.3m | ||
| Upper Level | Bonus Room | 5.8m x 4.2m | ||
| Upper Level | Laundry Room | Measurements not available |
Contact Us
Contact us for more information

Hardik Saini
Associate
Unit #10-12, 3908 97 St Nw
Edmonton, Alberta T6E 6N2
(780) 250-2414

Deepak Chopra
Broker
www.savemaxedge.ca/
www.facebook.com/DeepakChopraRealtor/
Unit #10-12, 3908 97 St Nw
Edmonton, Alberta T6E 6N2
(780) 250-2414
