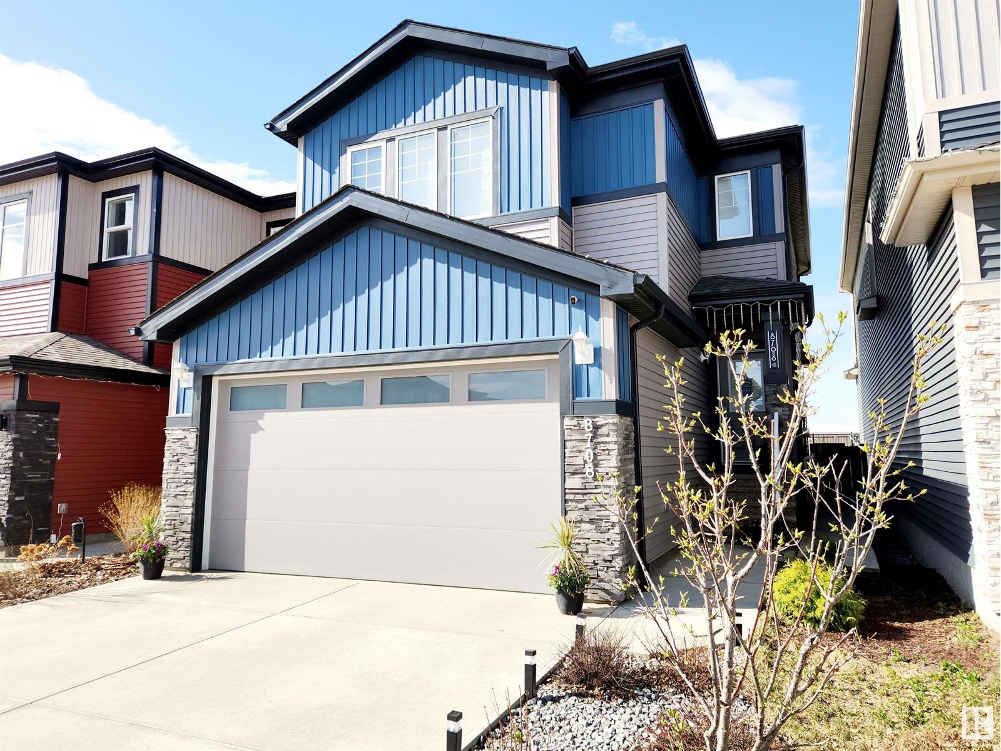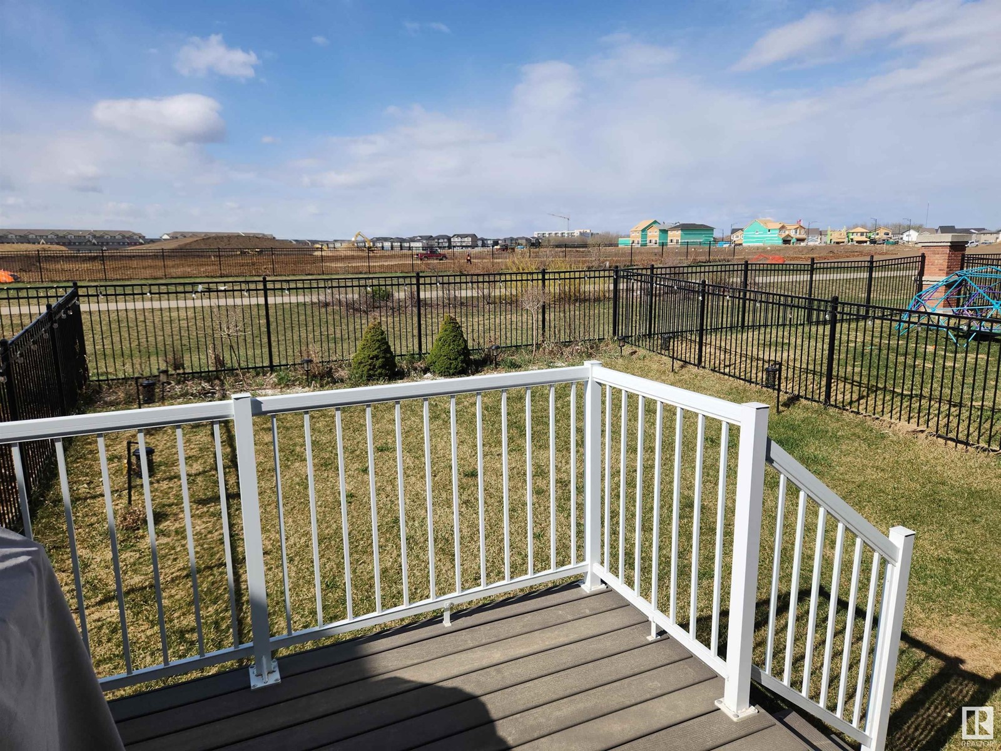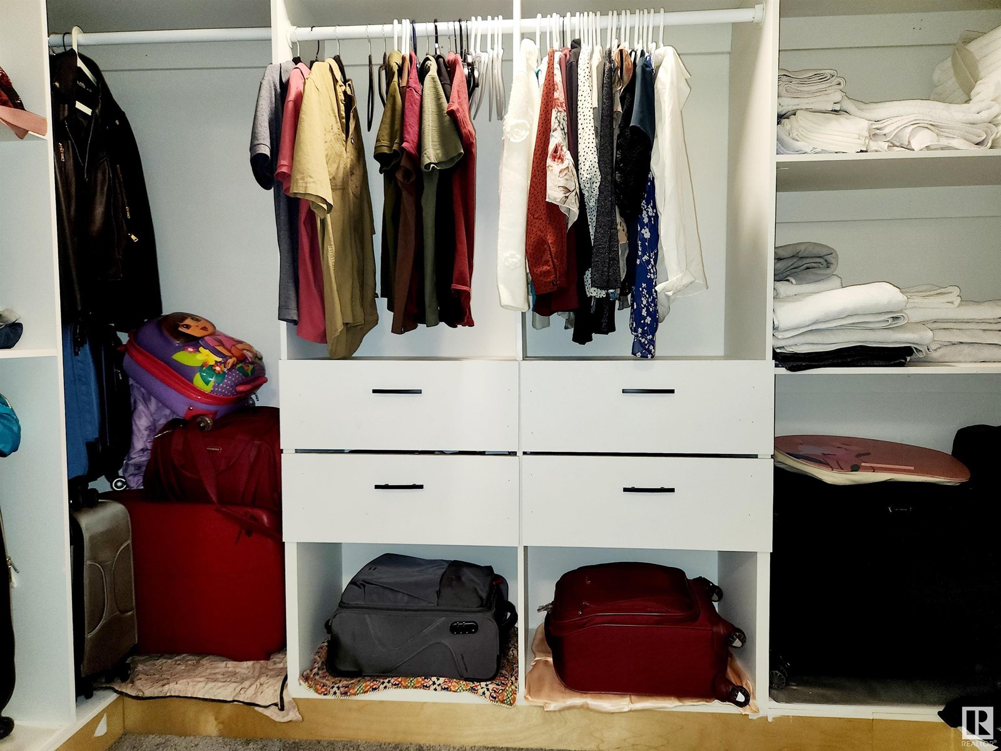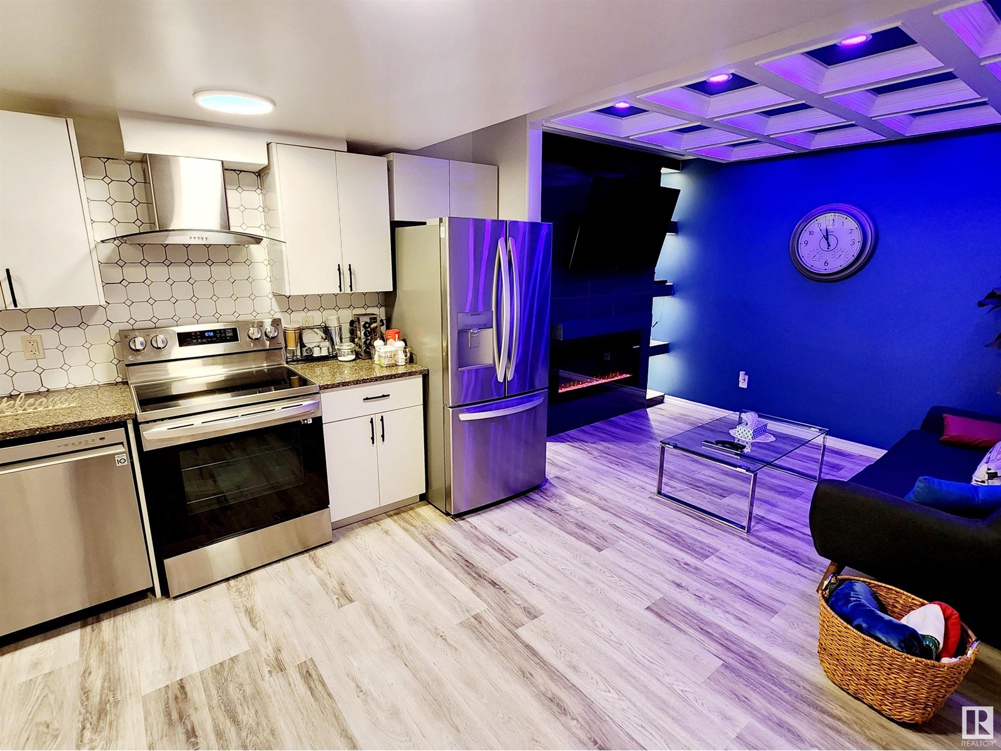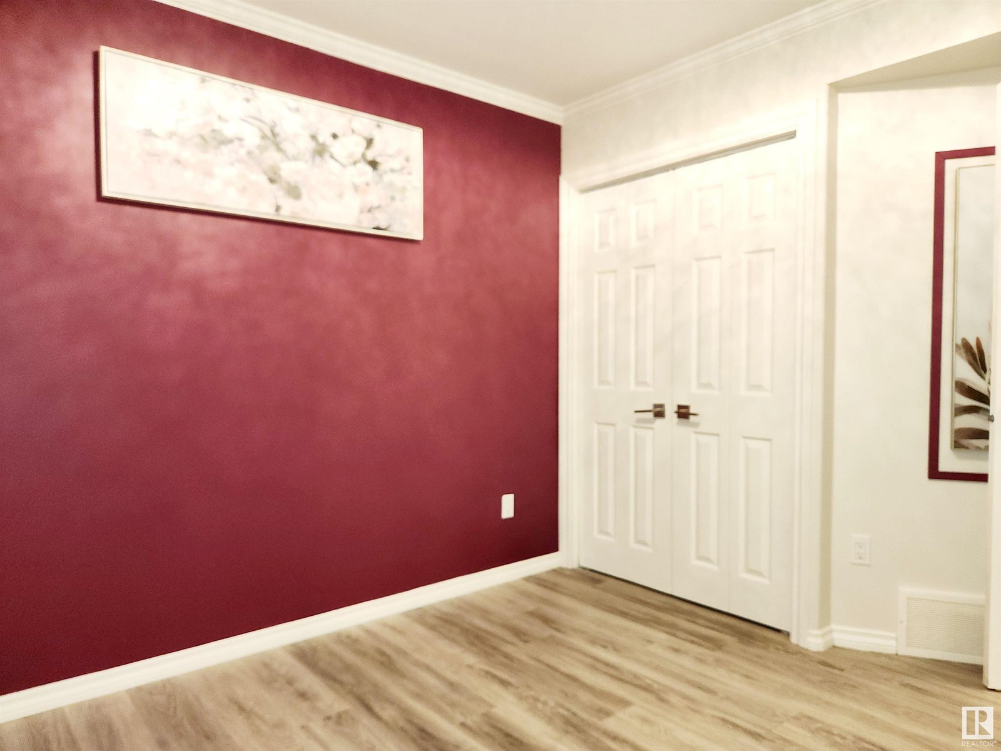8708 223 St Nw Edmonton, Alberta T5T 1N1
$729,900
Welcome to this stunning home built by Encore Master Builder (Mila model), perfectly situated backing onto green space and a walkway that leads to a park and future school. Thoughtfully upgraded from top to bottom, this home also features a fully legal basement suite & AC. The main boasts 9-foot ceilings and a bright, open-concept layout. The kitchen is well appointed with quartz countertops, a spacious corner pantry, and a 6.5-foot island with an eating bar. Garden doors from the dining area lead directly to the composite deck, which features aluminum railings, a gas BBQ hookup, and convenient access to the backyard. Upstairs, you'll find 2 generously sized bedrooms and a versatile loft area. The spacious primary includes a walk-in closet with dual doors and a luxurious ensuite featuring an oversized walk-in shower and dual-sink vanity. With its own separate entrance, the legal one-bedroom basement suite includes a stylish kitchen, living area, and 3-pc bath—perfect for extended family or rental income. (id:61585)
Open House
This property has open houses!
1:00 pm
Ends at:4:00 pm
Property Details
| MLS® Number | E4433400 |
| Property Type | Single Family |
| Neigbourhood | Rosenthal (Edmonton) |
| Amenities Near By | Golf Course, Playground, Public Transit, Schools, Shopping |
| Structure | Deck |
Building
| Bathroom Total | 4 |
| Bedrooms Total | 4 |
| Amenities | Ceiling - 9ft |
| Appliances | Hood Fan, Microwave Range Hood Combo, Window Coverings, Dryer, Refrigerator, Two Stoves, Two Washers |
| Basement Development | Finished |
| Basement Features | Suite |
| Basement Type | Full (finished) |
| Constructed Date | 2020 |
| Construction Style Attachment | Detached |
| Cooling Type | Central Air Conditioning |
| Fireplace Fuel | Electric |
| Fireplace Present | Yes |
| Fireplace Type | Unknown |
| Half Bath Total | 1 |
| Heating Type | Forced Air |
| Stories Total | 2 |
| Size Interior | 1,712 Ft2 |
| Type | House |
Parking
| Attached Garage |
Land
| Acreage | No |
| Fence Type | Fence |
| Land Amenities | Golf Course, Playground, Public Transit, Schools, Shopping |
| Size Irregular | 302.33 |
| Size Total | 302.33 M2 |
| Size Total Text | 302.33 M2 |
Rooms
| Level | Type | Length | Width | Dimensions |
|---|---|---|---|---|
| Basement | Bedroom 4 | 3.07 m | 3.01 m | 3.07 m x 3.01 m |
| Basement | Second Kitchen | 3.78 m | 2.69 m | 3.78 m x 2.69 m |
| Basement | Laundry Room | 3.69 m | 2.02 m | 3.69 m x 2.02 m |
| Main Level | Living Room | 4.26 m | 4.13 m | 4.26 m x 4.13 m |
| Main Level | Dining Room | 2.89 m | 2.71 m | 2.89 m x 2.71 m |
| Main Level | Kitchen | 3.22 m | 2.88 m | 3.22 m x 2.88 m |
| Main Level | Laundry Room | 1.92 m | 1.39 m | 1.92 m x 1.39 m |
| Upper Level | Primary Bedroom | 4.76 m | 4.25 m | 4.76 m x 4.25 m |
| Upper Level | Bedroom 2 | 4.06 m | 3.14 m | 4.06 m x 3.14 m |
| Upper Level | Bedroom 3 | 4.18 m | 3 m | 4.18 m x 3 m |
| Upper Level | Bonus Room | 3.9 m | 2.94 m | 3.9 m x 2.94 m |
Contact Us
Contact us for more information

Christopher E. Hampson
Associate
(780) 481-1144
www.chrishampson.ca/
201-5607 199 St Nw
Edmonton, Alberta T6M 0M8
(780) 481-2950
(780) 481-1144
