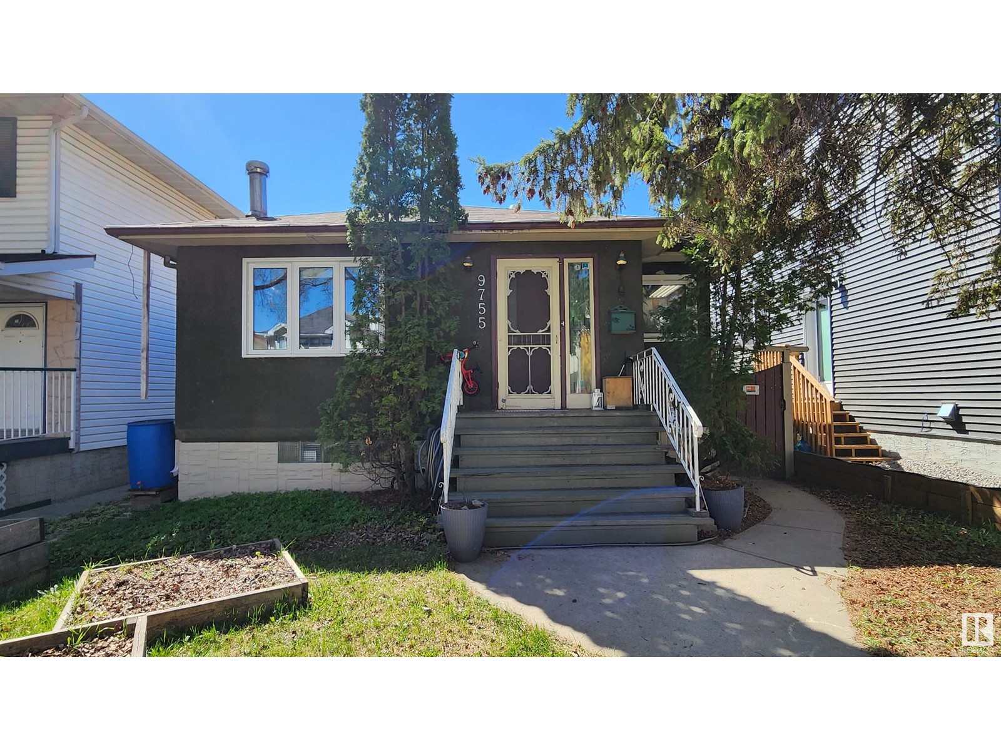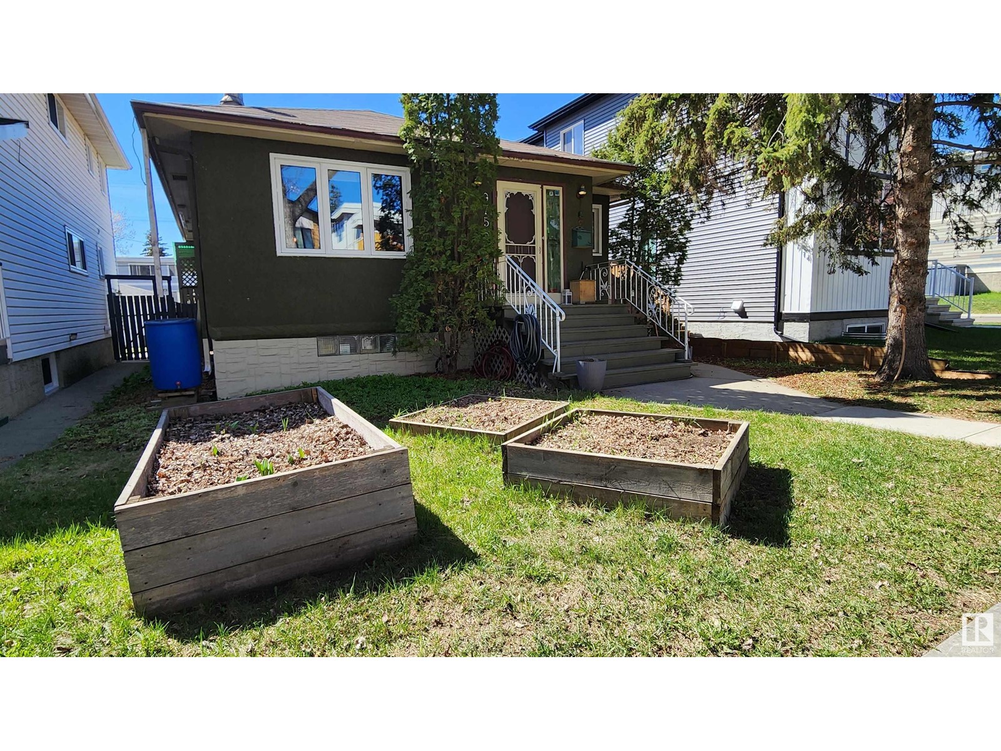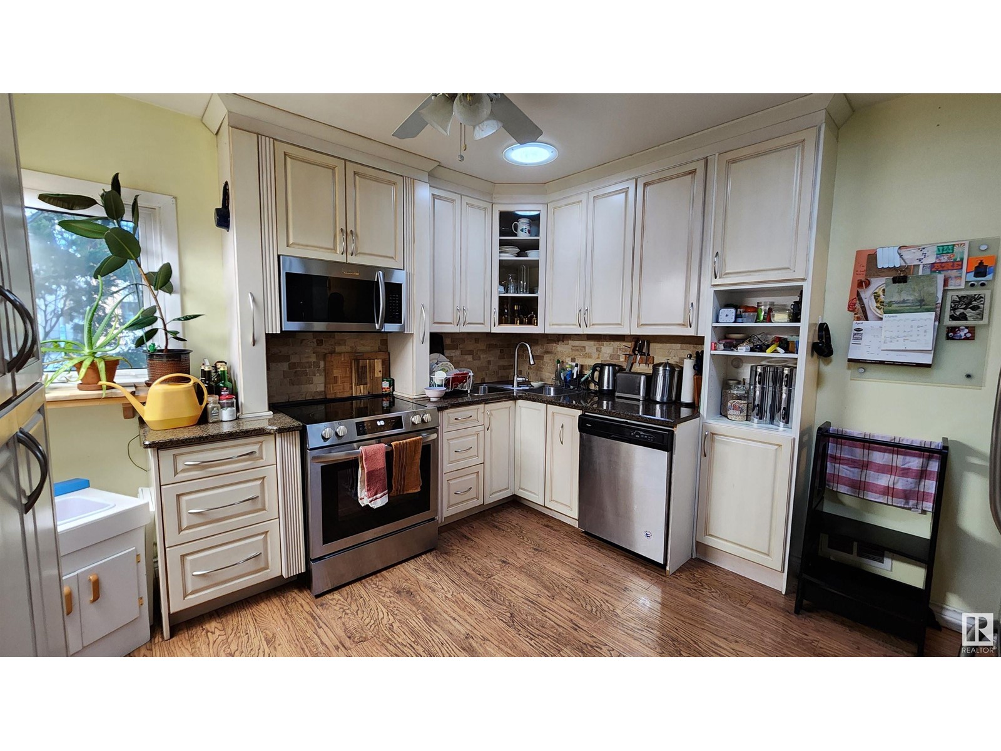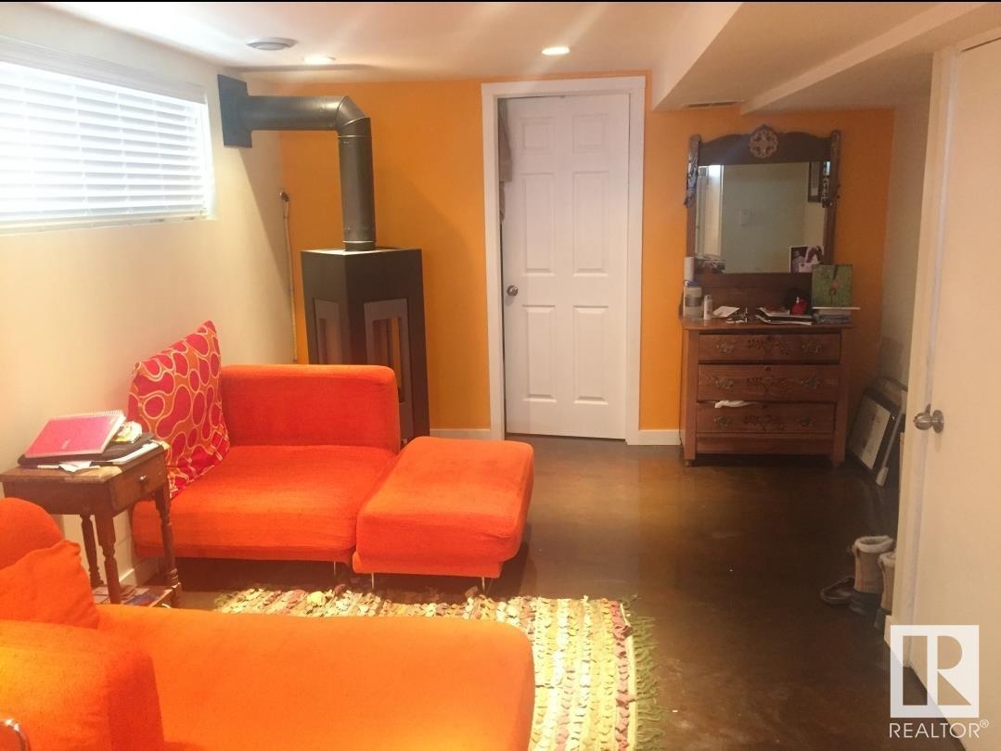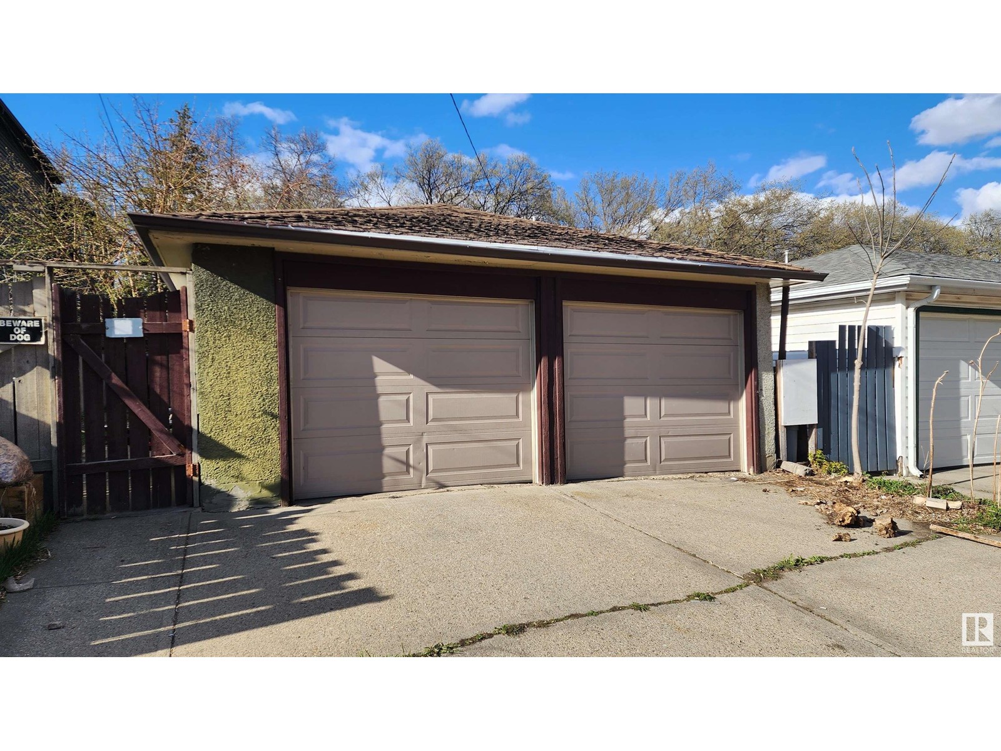9755 83 Av Nw Edmonton, Alberta T6E 2B6
$499,900
Beautifully upgraded bungalow in the heart of Edmonton’s desirable Strathcona neighborhood. Offering 2+2 Beds, 2 baths, 2 kitchens, a fully developed basement w/ separate. Thoughtfully updated throughout, this home features modern kitchens & bathrooms, new flooring, & both a gas & a wood-burning fireplace for cozy comfort year-round. Solar tubes in the main kitchen bring in natural light, creating a bright cooking space. The basement was fully renovated w/ interior weeping tiles & acid stained concrete floors for durability. Located near Mill Creek Ravine, enjoy direct access to walking & biking trails, all while being just minutes from Downtown, UofA, Grant MacEwan, & vibrant Whyte Avenue. With a double detached garage, this home is ideal for young professionals, students, or savvy investors looking for a turnkey opportunity in a prime location. This unique property blends lifestyle, & location..don’t miss your chance to own in one of Edmonton’s most sought-after neighborhoods. (id:61585)
Property Details
| MLS® Number | E4433583 |
| Property Type | Single Family |
| Neigbourhood | Strathcona |
| Amenities Near By | Playground, Public Transit, Schools |
| Features | Lane, Closet Organizers, No Animal Home, No Smoking Home |
| Parking Space Total | 4 |
| Structure | Deck |
Building
| Bathroom Total | 2 |
| Bedrooms Total | 4 |
| Amenities | Vinyl Windows |
| Appliances | Dishwasher, Dryer, Hood Fan, Microwave Range Hood Combo, Washer, Refrigerator, Two Stoves |
| Architectural Style | Bungalow |
| Basement Development | Finished |
| Basement Type | Full (finished) |
| Constructed Date | 1951 |
| Construction Style Attachment | Detached |
| Fireplace Fuel | Wood |
| Fireplace Present | Yes |
| Fireplace Type | Unknown |
| Heating Type | Forced Air |
| Stories Total | 1 |
| Size Interior | 918 Ft2 |
| Type | House |
Parking
| Detached Garage |
Land
| Acreage | No |
| Fence Type | Fence |
| Land Amenities | Playground, Public Transit, Schools |
| Size Irregular | 406.33 |
| Size Total | 406.33 M2 |
| Size Total Text | 406.33 M2 |
Rooms
| Level | Type | Length | Width | Dimensions |
|---|---|---|---|---|
| Basement | Family Room | Measurements not available | ||
| Basement | Bedroom 3 | Measurements not available | ||
| Basement | Bedroom 4 | Measurements not available | ||
| Basement | Laundry Room | Measurements not available | ||
| Basement | Second Kitchen | Measurements not available | ||
| Main Level | Living Room | Measurements not available | ||
| Main Level | Dining Room | Measurements not available | ||
| Main Level | Kitchen | Measurements not available | ||
| Main Level | Primary Bedroom | Measurements not available | ||
| Main Level | Bedroom 2 | Measurements not available |
Contact Us
Contact us for more information

Catherine Ta
Associate
elmlink.co/catherineta
www.facebook.com/catherinetarealtor
www.youtube.com/@CatherineTaRealtor
3400-10180 101 St Nw
Edmonton, Alberta T5J 3S4
(855) 623-6900
