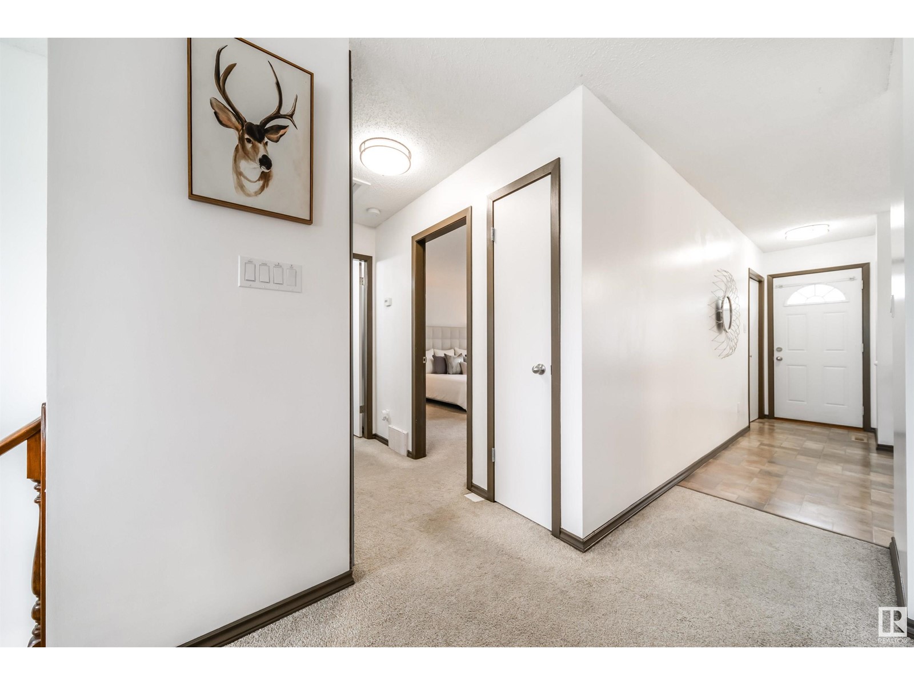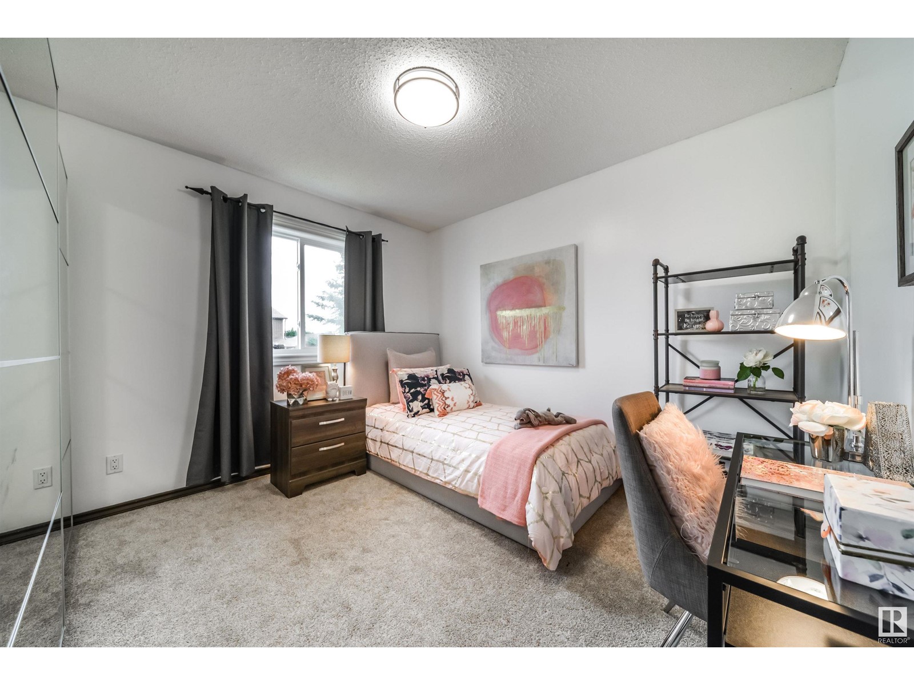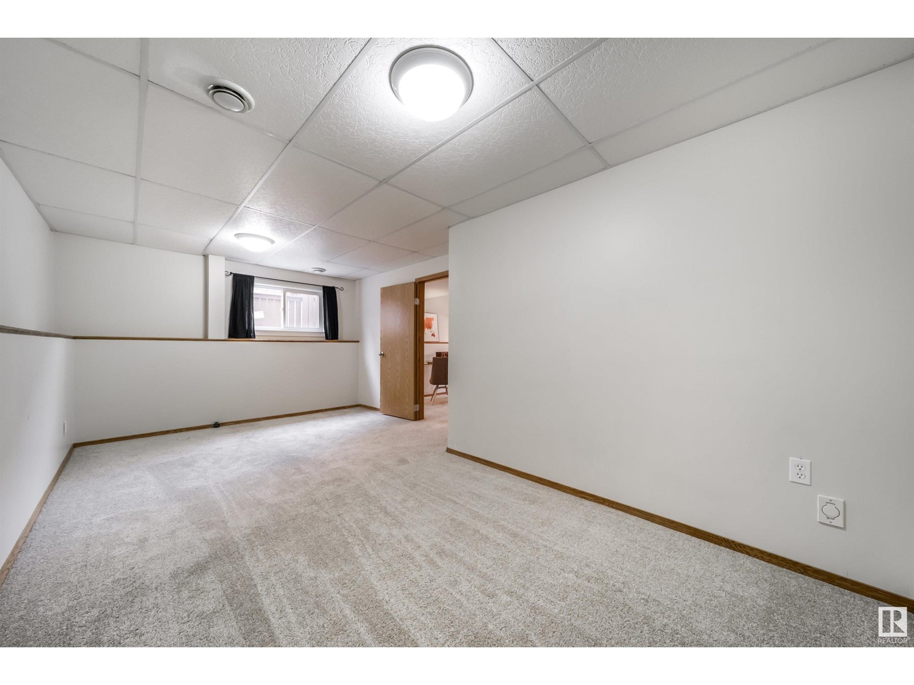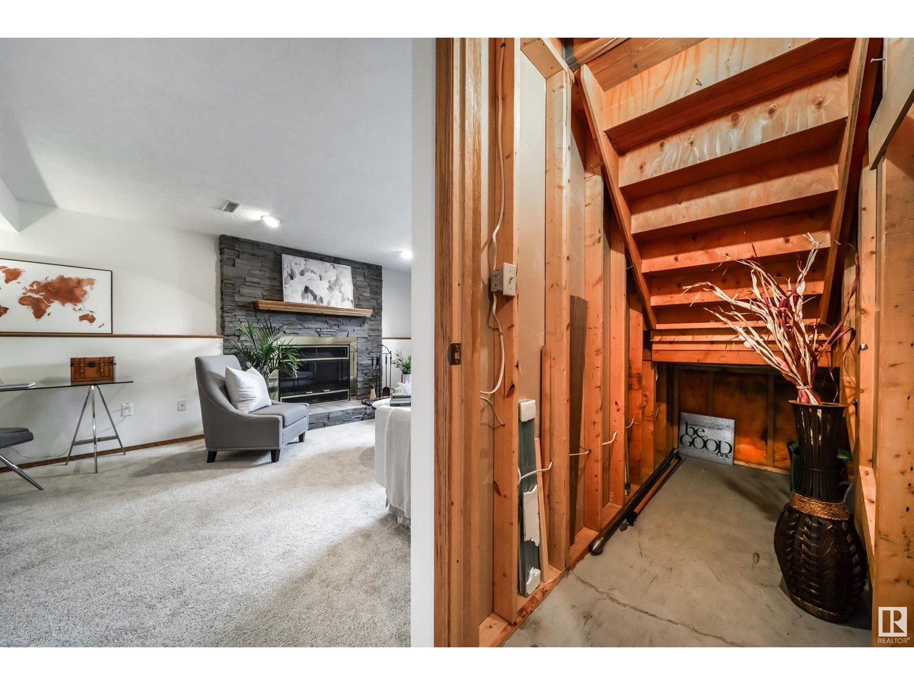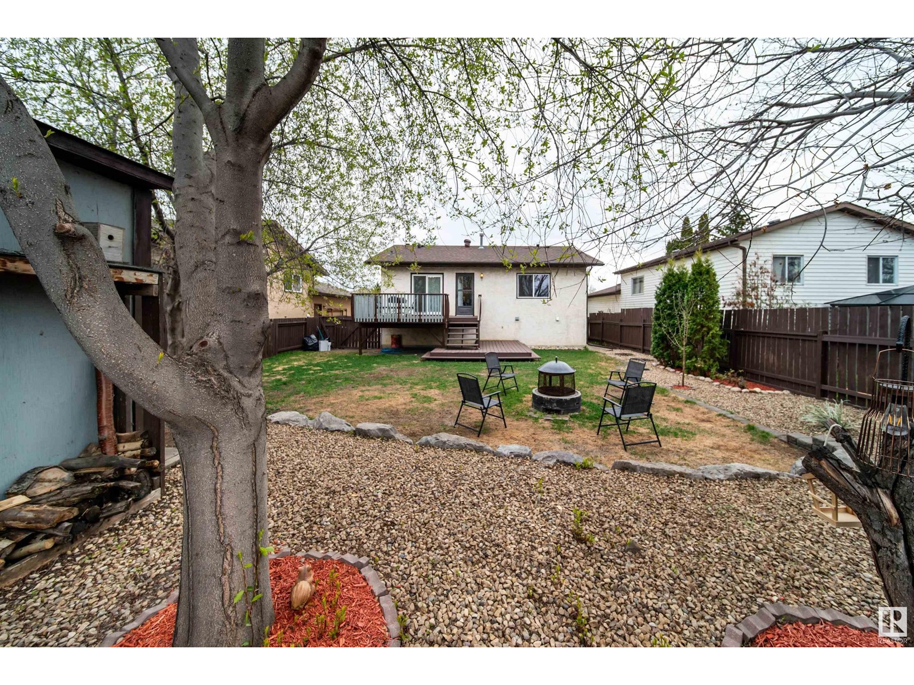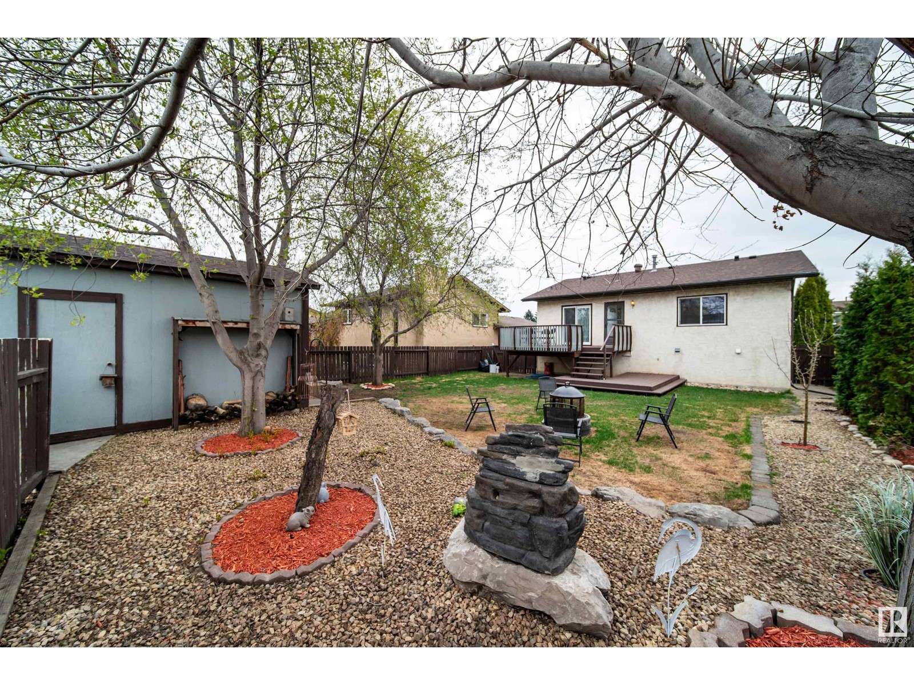3328 145 Av Nw Edmonton, Alberta T5Y 2E5
$429,000
Imagine stepping into this beautifully upgraded bi-level in a peaceful cul-de-sac! New triple-pane Energy Star windows and doors (2023) flood the home with light, complementing the fresh main-level paint. Enjoy peace of mind with a newer roof (2020) and new carpets (2021). The upgraded washrooms (2021) add a touch of modern elegance. With over 2000 sq ft of finished living space, this move-in-ready gem offers a bright living room, an enormous master bedroom, and a stylish stone-faced wood-burning fireplace in the family room. The butcher-block countertops in the kitchen are a chef's delight. Outside, discover a gorgeous backyard with a firepit and a two-tiered deck – perfect for entertaining! Energy efficiency upgrades (R60 attic insulation & ventilation in 2023) mean lower utility bills. Plus, a deep freezer and sheds stays! Located close to schools, recreation, the library, and with easy access to Anthony Henday, this is a fantastic opportunity for quick possession! (id:61585)
Property Details
| MLS® Number | E4433549 |
| Property Type | Single Family |
| Neigbourhood | Kirkness |
| Features | Cul-de-sac, No Back Lane |
| Structure | Deck, Fire Pit |
Building
| Bathroom Total | 2 |
| Bedrooms Total | 4 |
| Appliances | Dishwasher, Dryer, Freezer, Microwave Range Hood Combo, Refrigerator, Storage Shed, Stove, Central Vacuum, Washer |
| Architectural Style | Bi-level |
| Basement Development | Finished |
| Basement Type | Full (finished) |
| Constructed Date | 1983 |
| Construction Style Attachment | Detached |
| Heating Type | Forced Air |
| Size Interior | 1,102 Ft2 |
| Type | House |
Land
| Acreage | No |
| Fence Type | Fence |
| Size Irregular | 527.22 |
| Size Total | 527.22 M2 |
| Size Total Text | 527.22 M2 |
Rooms
| Level | Type | Length | Width | Dimensions |
|---|---|---|---|---|
| Basement | Bedroom 3 | 11.9 m | 14.4 m | 11.9 m x 14.4 m |
| Basement | Bedroom 4 | 18.8 m | 10.4 m | 18.8 m x 10.4 m |
| Basement | Laundry Room | 11.6 m | 10.1 m | 11.6 m x 10.1 m |
| Main Level | Living Room | 12.1 m | 18 m | 12.1 m x 18 m |
| Main Level | Dining Room | 8.8 m | 14.2 m | 8.8 m x 14.2 m |
| Main Level | Kitchen | 5.11 m | 14.2 m | 5.11 m x 14.2 m |
| Main Level | Primary Bedroom | 14.8 m | 15.9 m | 14.8 m x 15.9 m |
| Main Level | Bedroom 2 | 12 m | 10.11 m | 12 m x 10.11 m |
Contact Us
Contact us for more information

Joshy Madassery
Broker
(877) 492-8735
www.kairalirealty.ca/
www.facebook.com/madasseryjo/
www.linkedin.com/in/joshy-madassery-27763b48/
202-14065 Victoria Tr Nw
Edmonton, Alberta T5Y 2B6
(587) 600-3636
(877) 492-8735











