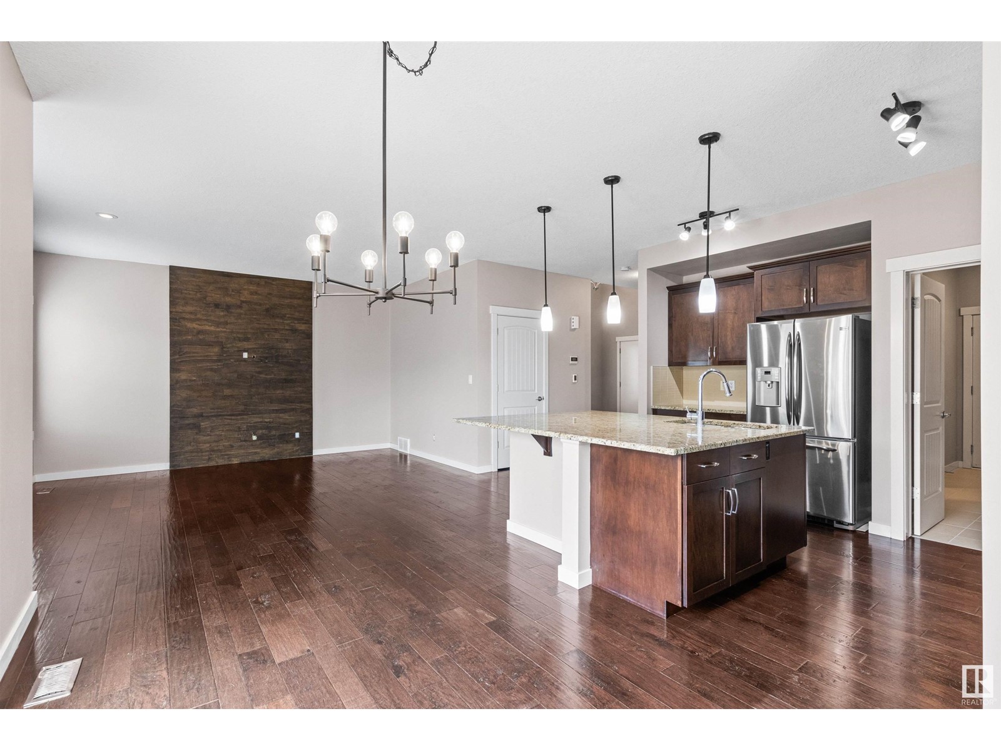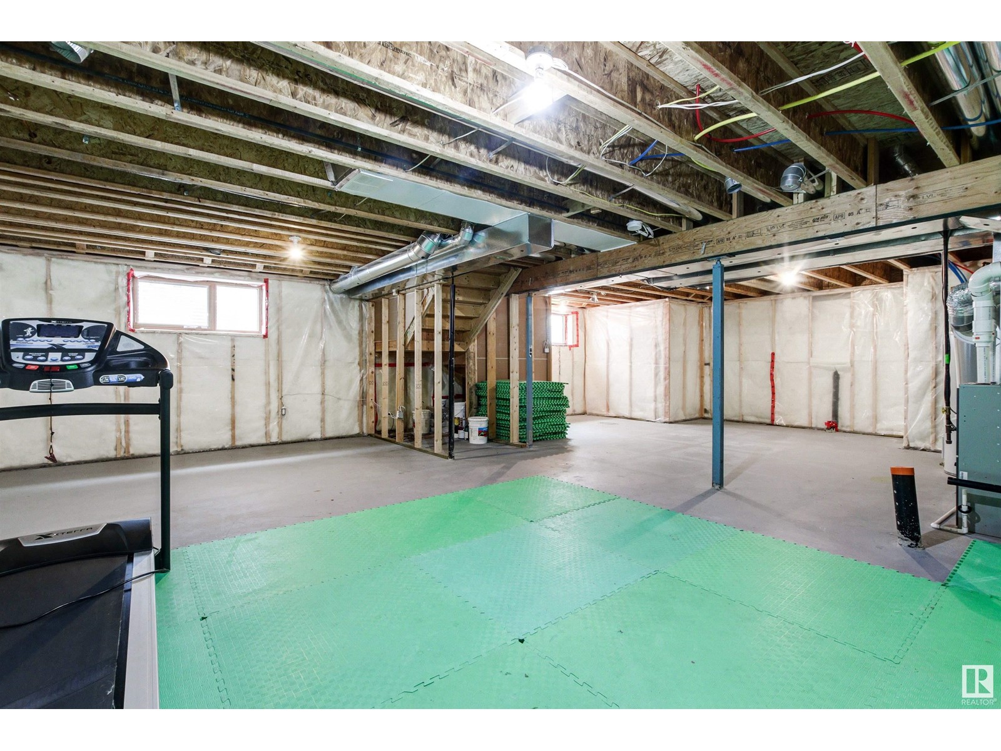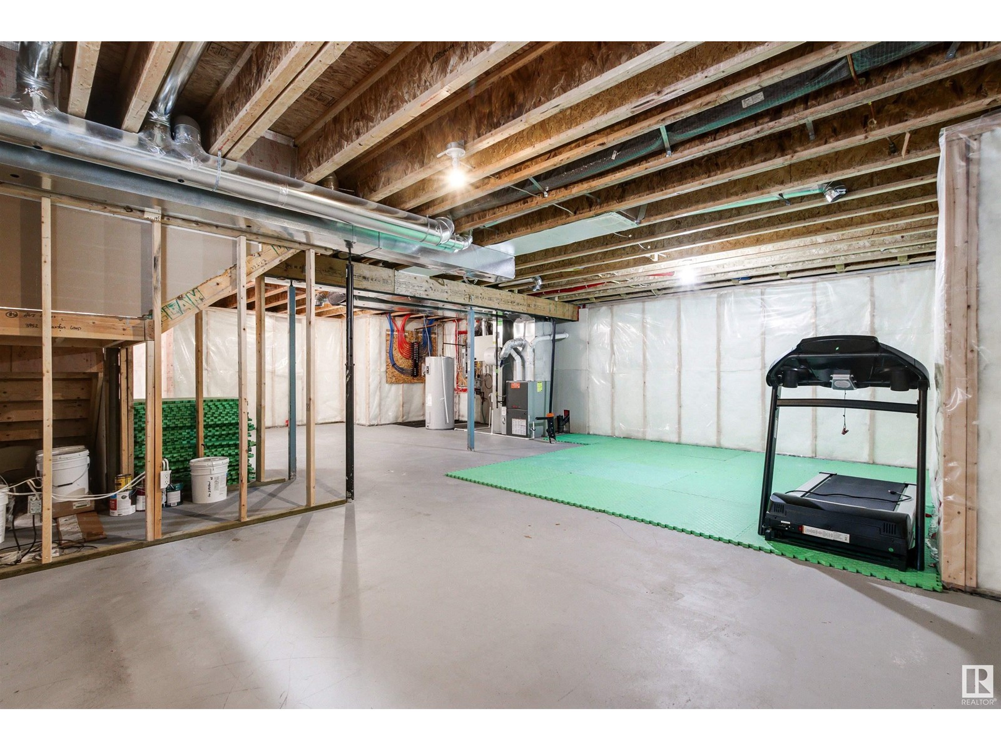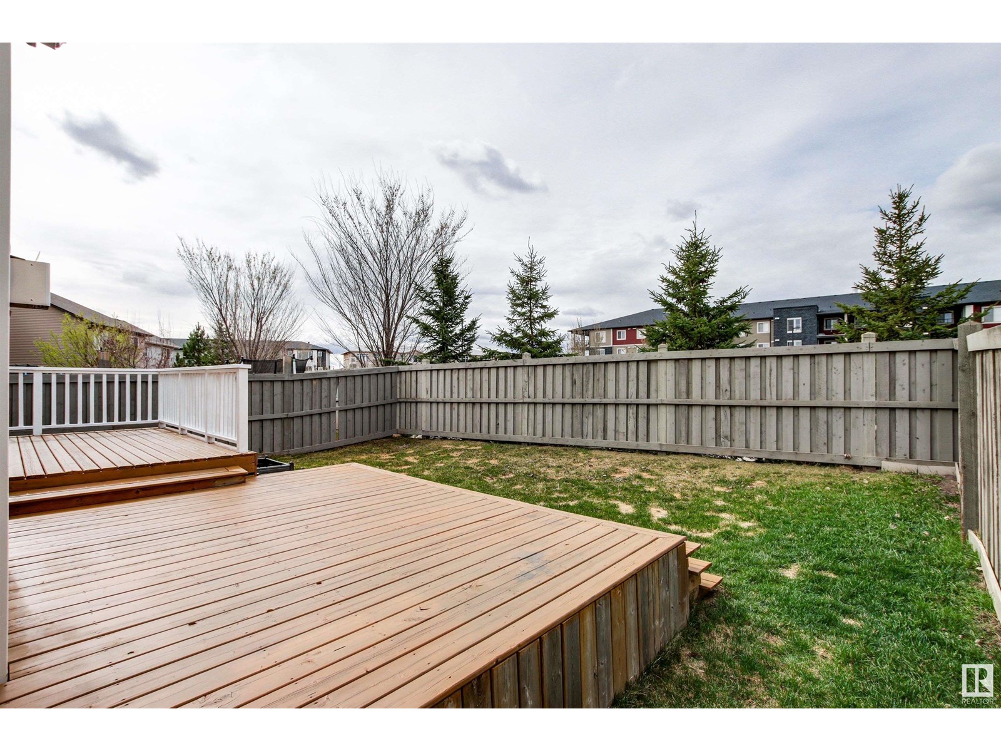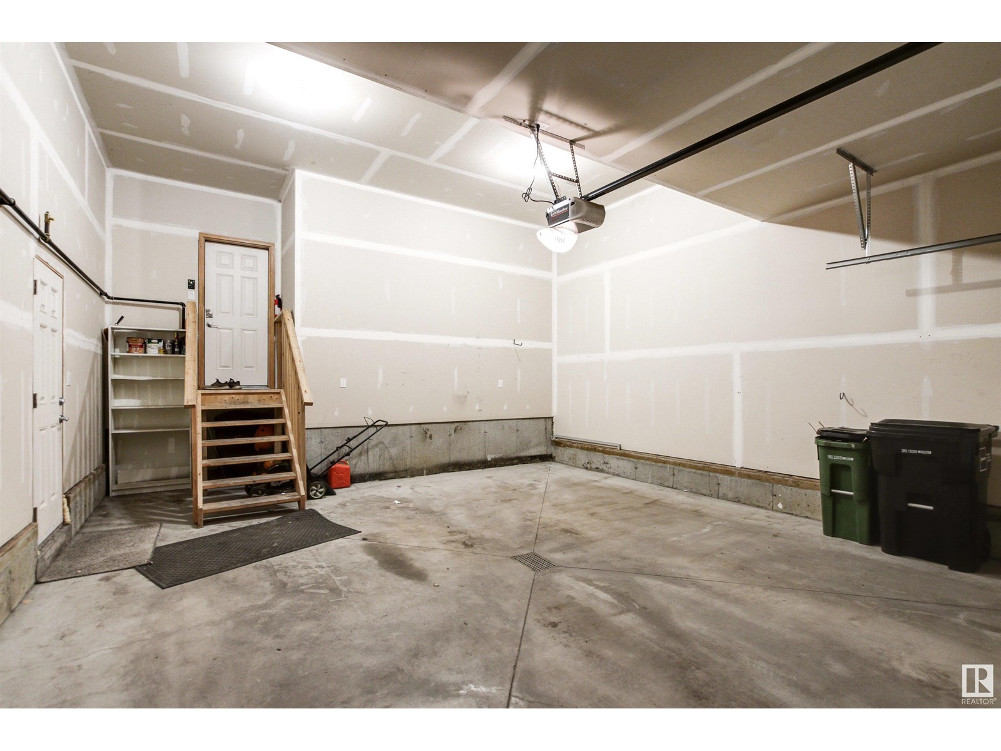3952 Claxton Lo Sw Edmonton, Alberta T6W 1Y7
$599,900
This beauty has a wonderful floor plan and is situated in a quiet crescent in the up and coming community of CHAPPELLE! Close to walking trails, a new school, shopping and easy access to the ANTHONY HENDAY! The main floor is great for entertaining with a HUGE ISLAND in the kitchen, SPACIOUS LIVING ROOM with GAS FIREPLACE and STONE FEATURE WALL, PLUS a MAIN FLOOR DEN/FLEX ROOM!!! Featuring GRANITE, STAINLESS STEEL, ENGINEERED HARDWOOD, WALK THRU PANTRY, 2ND FLOOR BONUS ROOM, LAUNDRY ROOM off the MASTER BEDROOM, and 3 SPACIOUS BEDROOMS. The master bedroom has a LUXURIOUS ENSUITE with SLIDING BARN DOOR for privacy, HIS & HER SINKS, SOAKER TUB, OVERSIZED SHOWER and WALK-IN CLOSET that leads to the LAUNDRY ROOM! The attached garage has super high ceiling for added storage. Deck in the backyard is perfect for summer BBQ's, fenced yard. LOADS OF WINDOWS for an ABUNDANCE OF NATURAL LIGHT, this beauty is A MUST SEE! Just move in and enjoy this immaculate home! (id:61585)
Property Details
| MLS® Number | E4433899 |
| Property Type | Single Family |
| Neigbourhood | Chappelle Area |
| Amenities Near By | Airport, Golf Course, Playground, Schools, Shopping |
| Features | See Remarks, Park/reserve, No Smoking Home |
| Structure | Deck |
Building
| Bathroom Total | 3 |
| Bedrooms Total | 3 |
| Appliances | Dishwasher, Dryer, Garage Door Opener Remote(s), Garage Door Opener, Microwave Range Hood Combo, Refrigerator, Stove, Washer, Window Coverings |
| Basement Development | Unfinished |
| Basement Type | Full (unfinished) |
| Constructed Date | 2012 |
| Construction Style Attachment | Detached |
| Fireplace Fuel | Gas |
| Fireplace Present | Yes |
| Fireplace Type | Unknown |
| Half Bath Total | 1 |
| Heating Type | Forced Air |
| Stories Total | 2 |
| Size Interior | 2,159 Ft2 |
| Type | House |
Parking
| Attached Garage |
Land
| Acreage | No |
| Land Amenities | Airport, Golf Course, Playground, Schools, Shopping |
| Size Irregular | 381.96 |
| Size Total | 381.96 M2 |
| Size Total Text | 381.96 M2 |
Rooms
| Level | Type | Length | Width | Dimensions |
|---|---|---|---|---|
| Main Level | Living Room | 4.25 m | 4.49 m | 4.25 m x 4.49 m |
| Main Level | Dining Room | 3.94 m | 2.53 m | 3.94 m x 2.53 m |
| Main Level | Kitchen | 3.92 m | 3.38 m | 3.92 m x 3.38 m |
| Main Level | Family Room | 3.91 m | 2.88 m | 3.91 m x 2.88 m |
| Upper Level | Primary Bedroom | 4.23 m | 3.9 m | 4.23 m x 3.9 m |
| Upper Level | Bedroom 2 | 3.41 m | 3.57 m | 3.41 m x 3.57 m |
| Upper Level | Bedroom 3 | 2.99 m | 4.38 m | 2.99 m x 4.38 m |
| Upper Level | Bonus Room | 4.01 m | 3.64 m | 4.01 m x 3.64 m |
| Upper Level | Laundry Room | 2.18 m | 1.99 m | 2.18 m x 1.99 m |
Contact Us
Contact us for more information
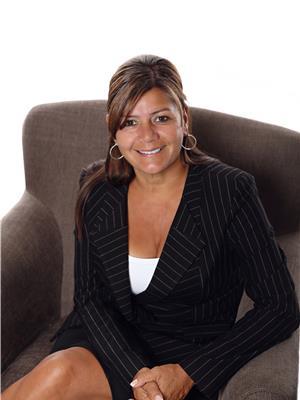
Bonnie L. Campbell
Associate
(780) 962-8998
www.superproperties.ca/
202 Main Street
Spruce Grove, Alberta T7X 0G2
(780) 962-4950
(780) 431-5624












