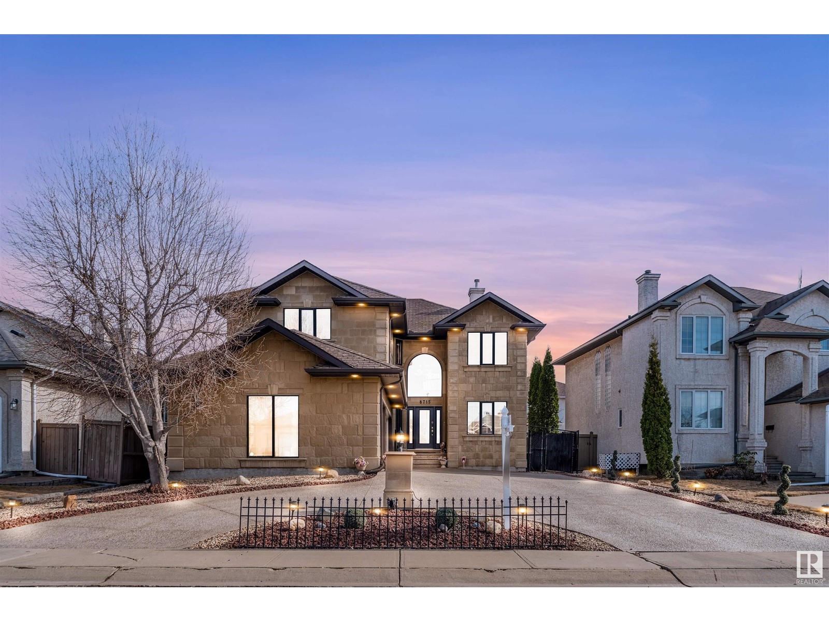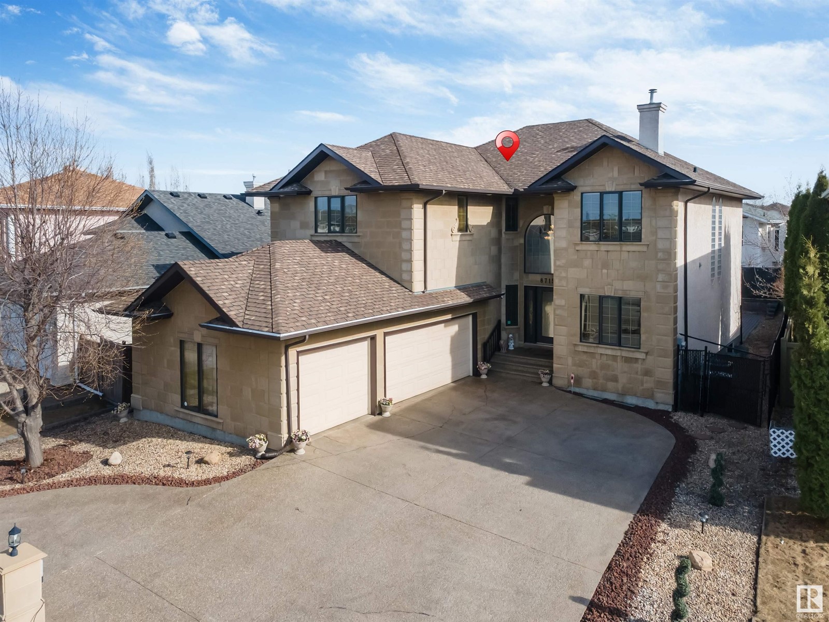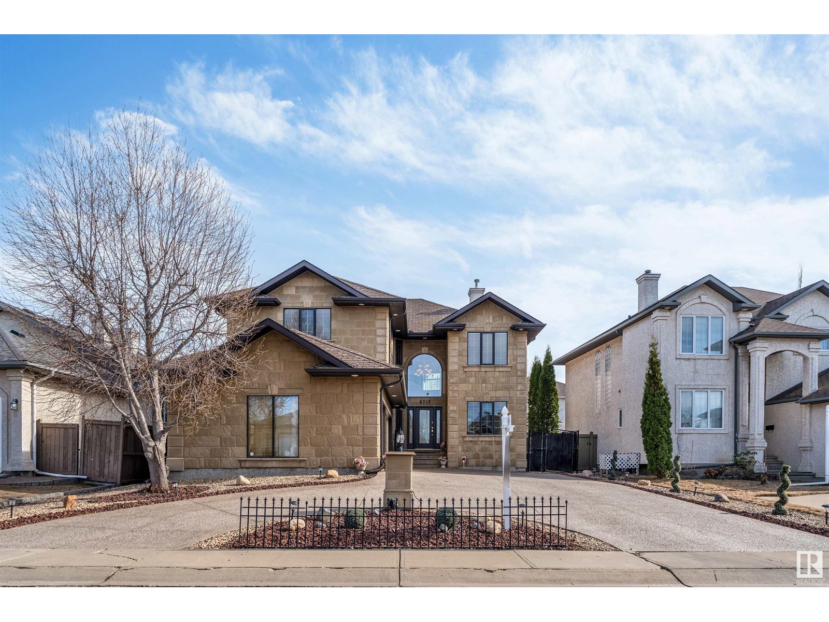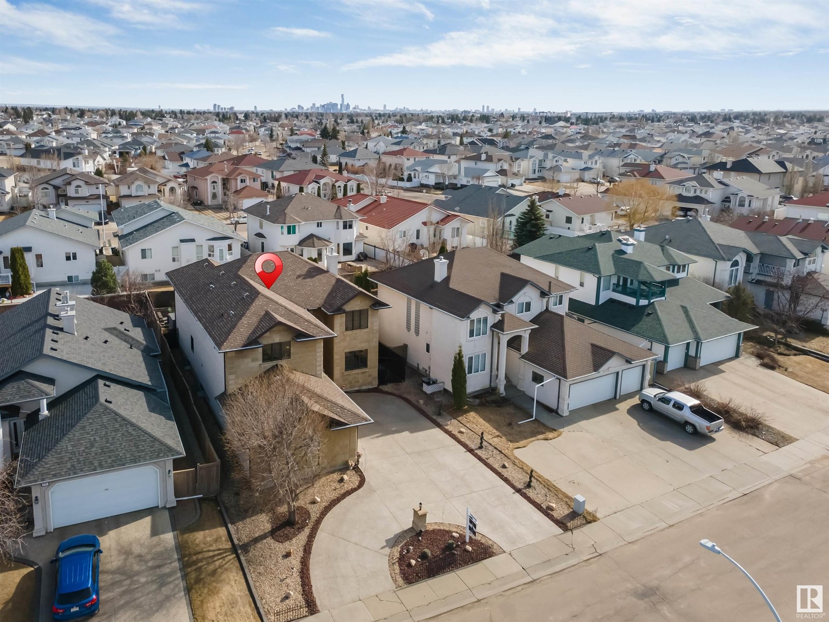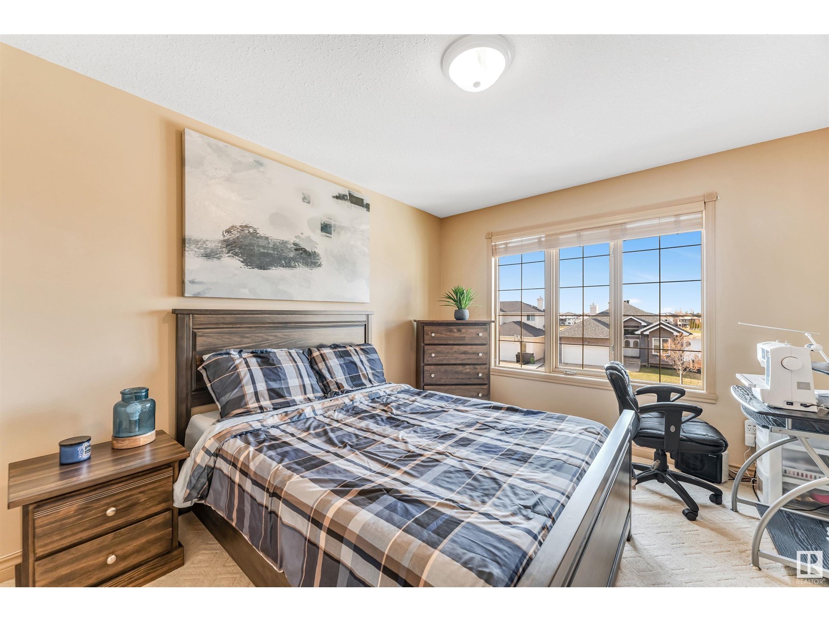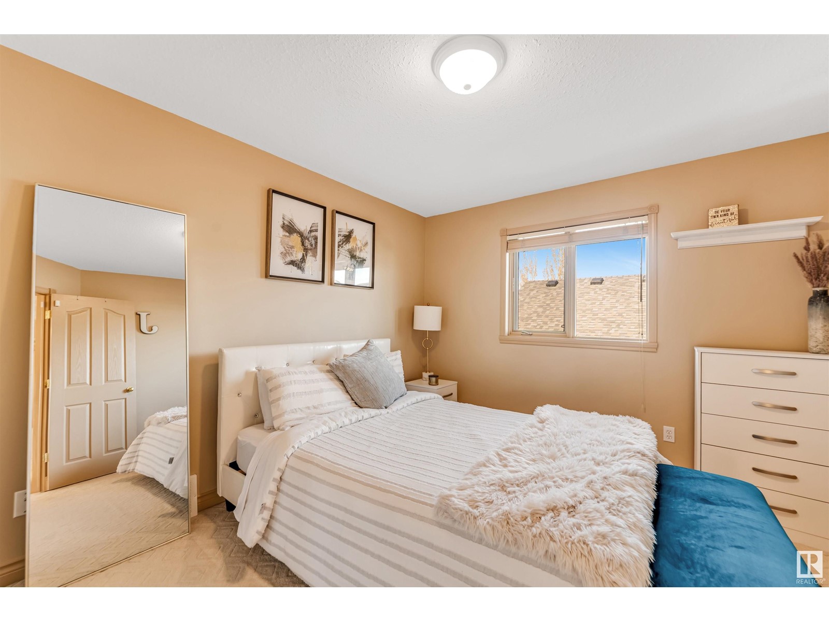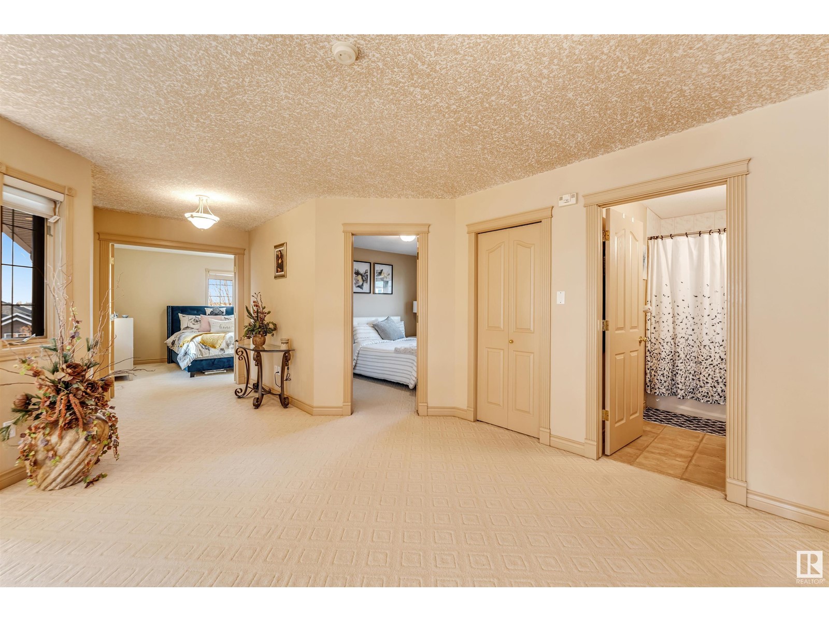4 Bedroom
4 Bathroom
3,004 ft2
Fireplace
Central Air Conditioning
Forced Air
$859,000
Right across the lake in the heart of Belle Rive! This impressive 4 bedroom, 3.5 bathroom triple-car garage home offers approximately 3000 square feet; featuring generous living space, including a main-floor den, living & family room, dining room and kitchen. A stunning open-to-above living room floods the space with natural light. Upstairs, you'll find 4 spacious bedrooms and 3 full bathrooms. The primary suite features a walk-in closet and a 4 piece ensuite. The unfinished basement gives you the opportunity to create the space of your dreams! (id:61585)
Property Details
|
MLS® Number
|
E4433897 |
|
Property Type
|
Single Family |
|
Neigbourhood
|
Belle Rive |
|
Amenities Near By
|
Public Transit |
Building
|
Bathroom Total
|
4 |
|
Bedrooms Total
|
4 |
|
Appliances
|
Dishwasher, Garage Door Opener, Garburator, Refrigerator, Washer/dryer Stack-up, Storage Shed, Stove, Window Coverings |
|
Basement Development
|
Unfinished |
|
Basement Type
|
Full (unfinished) |
|
Constructed Date
|
2000 |
|
Construction Style Attachment
|
Detached |
|
Cooling Type
|
Central Air Conditioning |
|
Fireplace Fuel
|
Gas |
|
Fireplace Present
|
Yes |
|
Fireplace Type
|
Insert |
|
Half Bath Total
|
1 |
|
Heating Type
|
Forced Air |
|
Stories Total
|
2 |
|
Size Interior
|
3,004 Ft2 |
|
Type
|
House |
Parking
Land
|
Acreage
|
No |
|
Fence Type
|
Fence |
|
Land Amenities
|
Public Transit |
Rooms
| Level |
Type |
Length |
Width |
Dimensions |
|
Main Level |
Living Room |
4.61 m |
3.79 m |
4.61 m x 3.79 m |
|
Main Level |
Dining Room |
3.58 m |
4.28 m |
3.58 m x 4.28 m |
|
Main Level |
Kitchen |
4.37 m |
3.94 m |
4.37 m x 3.94 m |
|
Main Level |
Family Room |
4.44 m |
4.96 m |
4.44 m x 4.96 m |
|
Main Level |
Den |
3.19 m |
2.74 m |
3.19 m x 2.74 m |
|
Main Level |
Pantry |
|
|
Measurements not available |
|
Main Level |
Breakfast |
4.48 m |
3.31 m |
4.48 m x 3.31 m |
|
Upper Level |
Primary Bedroom |
4.46 m |
6.74 m |
4.46 m x 6.74 m |
|
Upper Level |
Bedroom 2 |
3.21 m |
4.55 m |
3.21 m x 4.55 m |
|
Upper Level |
Bedroom 3 |
3.98 m |
3.28 m |
3.98 m x 3.28 m |
|
Upper Level |
Bedroom 4 |
3.82 m |
3.21 m |
3.82 m x 3.21 m |
