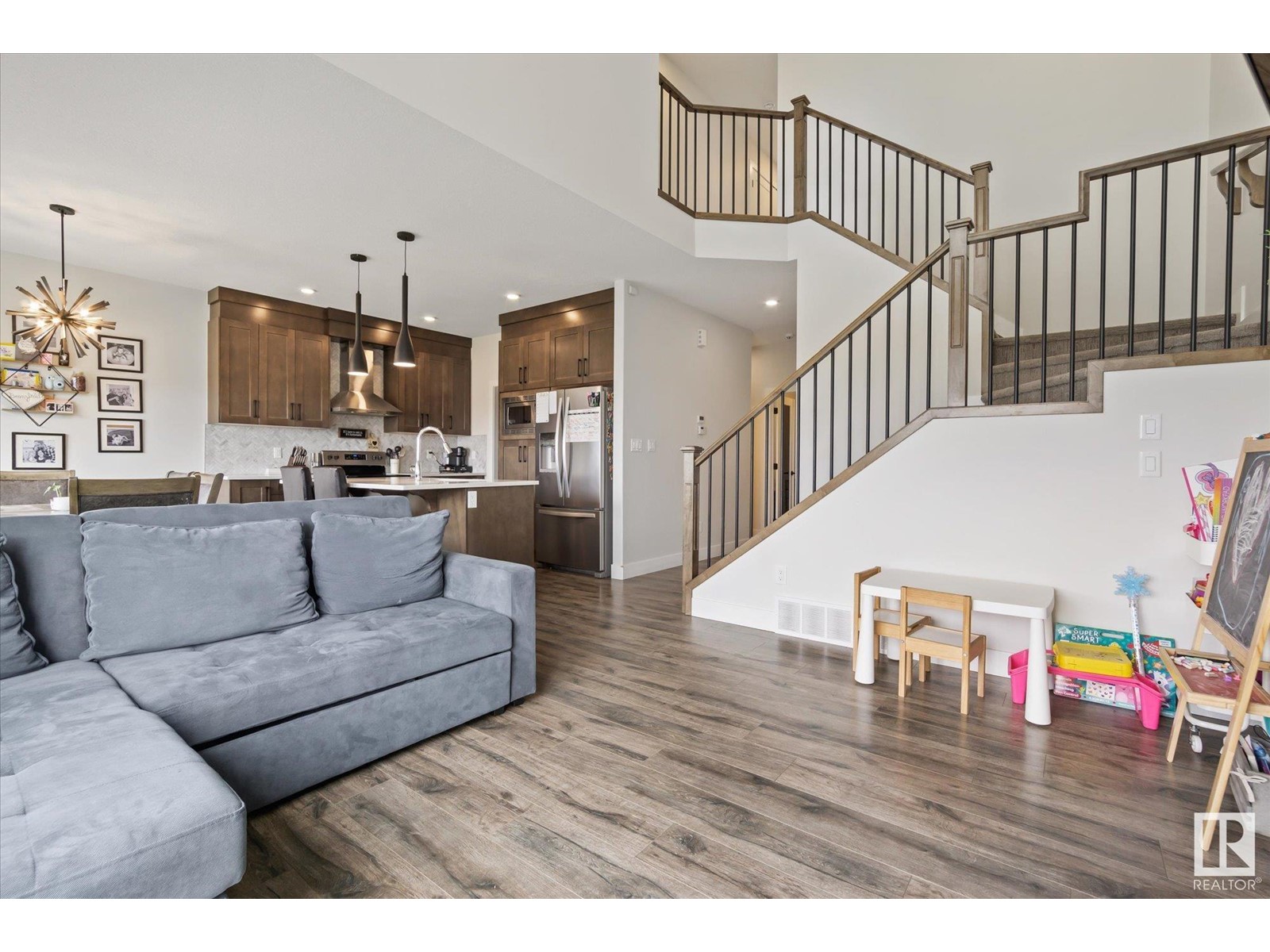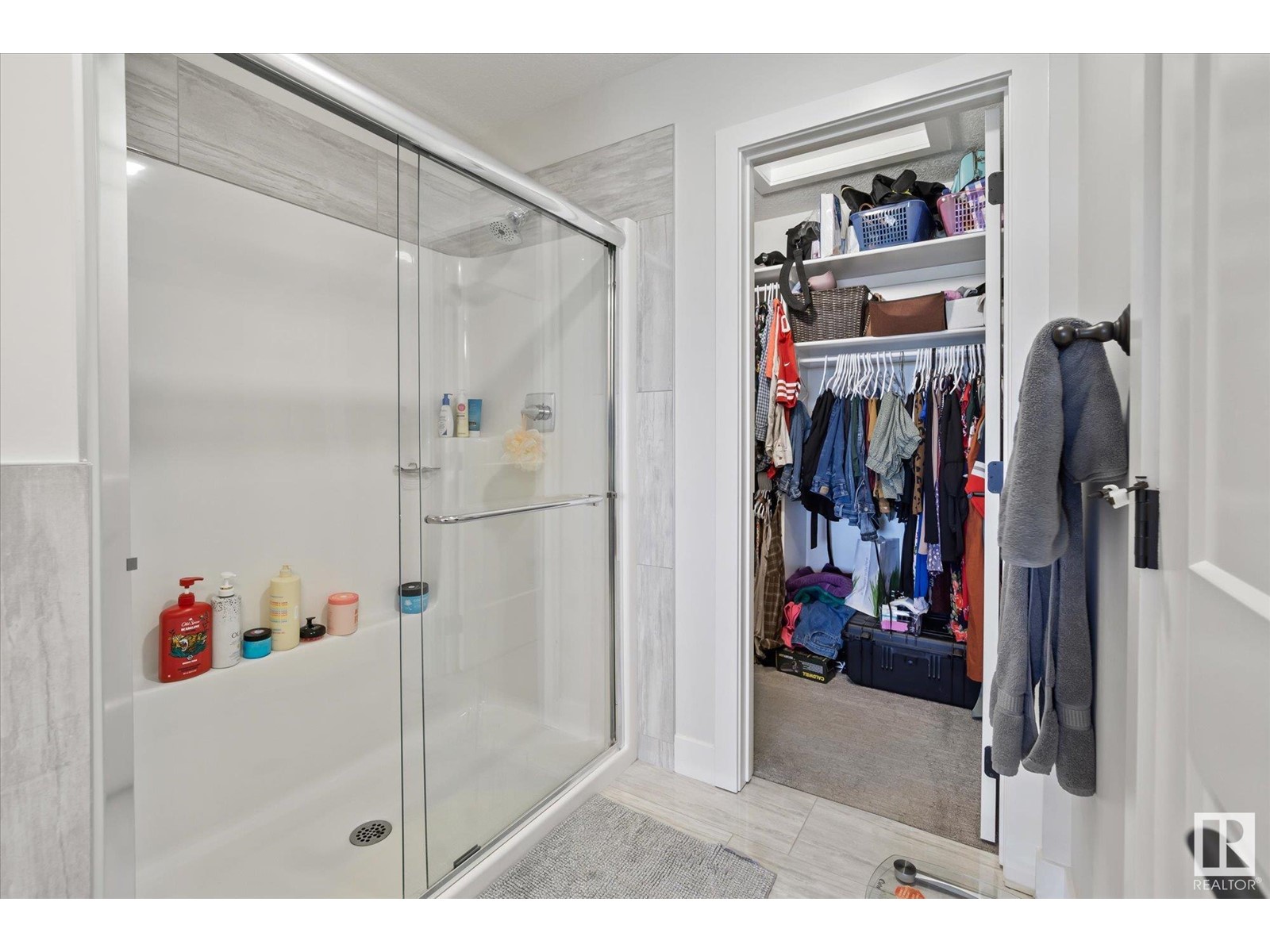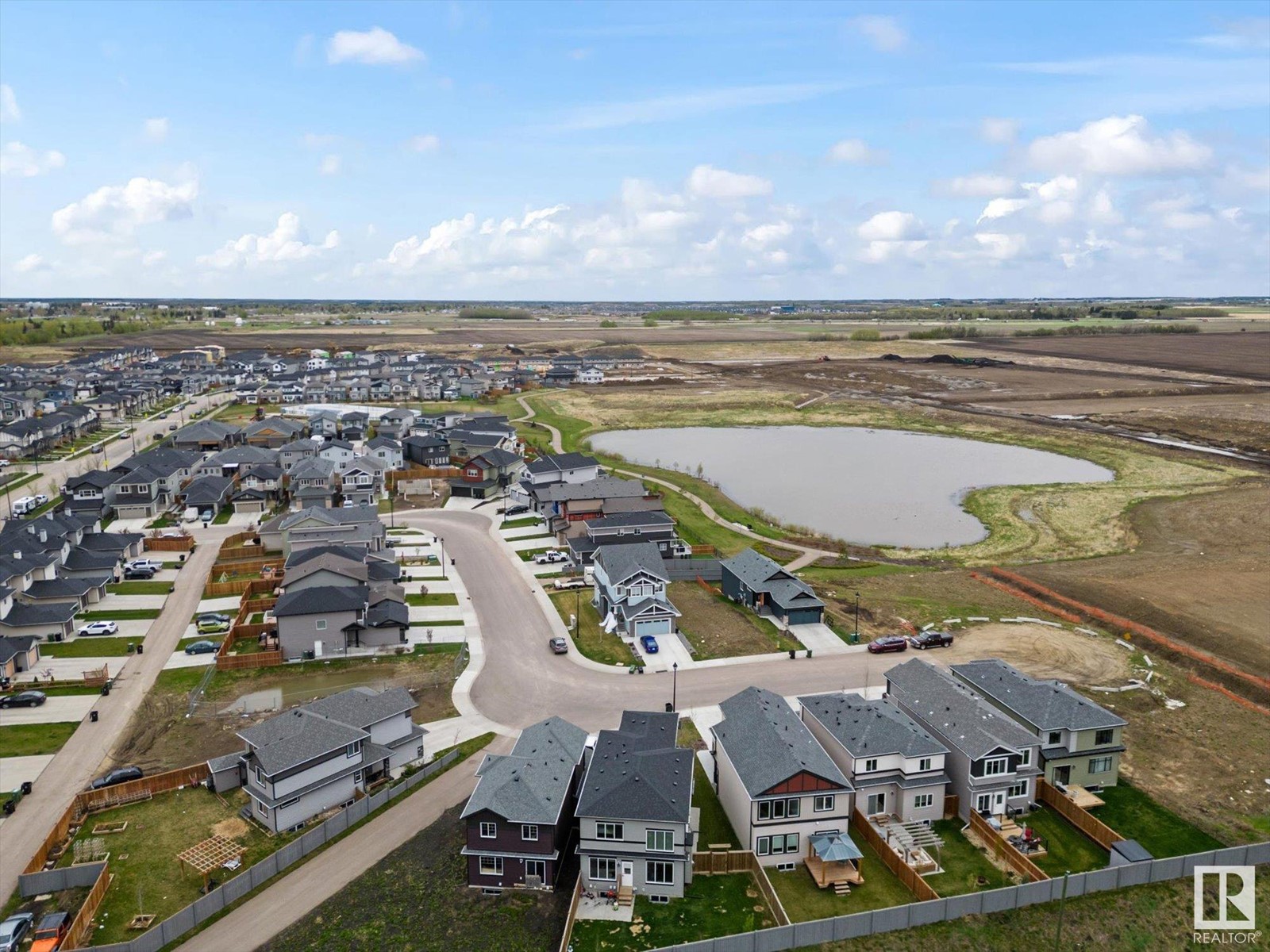600 Boulder Wd Leduc, Alberta T9E 1H1
$599,000
FULL LEGAL SUITE! A/C. Step into this fully finished home in the family community of Black Stone. There is ample space to create memories in this stunning home located on a quite street. The yard is landscaped to be low maintenance and has a fully fenced backyard. The basement has a complete separate side entrance and is fully equipped with separate stackable laundry and full kitchen. This home has 2 furnaces for seperate heating in the suite Perfect for a one bedroom In-Law suite or mortgage helper. The main level has a den off the entry way which is currently being used as a home office. There is a large walk-thru pantry right off the mudroom coming in from the garage. This OPEN TO BELOW two storey home is a showstopper. With a large primary suite located on the top floor with a 5 piece ensuite and walk in closet. There are 2 other good sized bedrooms located on top floor as well as a LARGE bonus room for your kids to play in. Come check out this home and explore all Leduc has to offer! (id:61585)
Property Details
| MLS® Number | E4433822 |
| Property Type | Single Family |
| Neigbourhood | Black Stone |
| Amenities Near By | Schools |
| Features | Closet Organizers, No Smoking Home |
| Parking Space Total | 4 |
| Structure | Deck |
Building
| Bathroom Total | 4 |
| Bedrooms Total | 4 |
| Amenities | Ceiling - 9ft, Vinyl Windows |
| Appliances | Dryer, Hood Fan, Microwave, Washer/dryer Stack-up, Washer, Refrigerator, Two Stoves, Dishwasher |
| Basement Development | Finished |
| Basement Features | Suite |
| Basement Type | Full (finished) |
| Constructed Date | 2019 |
| Construction Style Attachment | Detached |
| Cooling Type | Central Air Conditioning |
| Fireplace Fuel | Electric |
| Fireplace Present | Yes |
| Fireplace Type | Unknown |
| Half Bath Total | 1 |
| Heating Type | Forced Air |
| Stories Total | 2 |
| Size Interior | 2,005 Ft2 |
| Type | House |
Parking
| Attached Garage |
Land
| Acreage | No |
| Fence Type | Fence |
| Land Amenities | Schools |
| Size Irregular | 411 |
| Size Total | 411 M2 |
| Size Total Text | 411 M2 |
Rooms
| Level | Type | Length | Width | Dimensions |
|---|---|---|---|---|
| Basement | Bedroom 4 | 12.2 m | 10 m | 12.2 m x 10 m |
| Basement | Recreation Room | 16 m | 13 m | 16 m x 13 m |
| Basement | Second Kitchen | 13.8 m | 13.5 m | 13.8 m x 13.5 m |
| Main Level | Living Room | 13.1 m | 13.4 m | 13.1 m x 13.4 m |
| Main Level | Dining Room | 7.7 m | 11.7 m | 7.7 m x 11.7 m |
| Main Level | Kitchen | 10.1 m | 11.7 m | 10.1 m x 11.7 m |
| Main Level | Den | 7.11 m | 9.11 m | 7.11 m x 9.11 m |
| Upper Level | Primary Bedroom | 12.1 m | 13.11 m | 12.1 m x 13.11 m |
| Upper Level | Bedroom 2 | 9.11 m | 10.6 m | 9.11 m x 10.6 m |
| Upper Level | Bedroom 3 | 9.11 m | 10.2 m | 9.11 m x 10.2 m |
| Upper Level | Bonus Room | 13.1 m | 13.11 m | 13.1 m x 13.11 m |
Contact Us
Contact us for more information
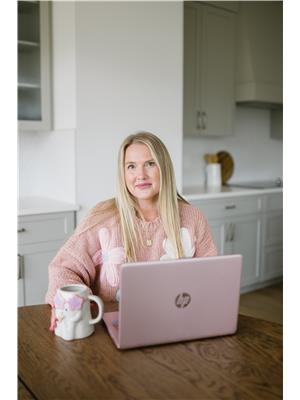
Kaitlyn Alexandra Aldred
Associate
kaitlynaldred.exprealty.com/
www.facebook.com/profile.php?id=100091615127286
www.instagram.com/kaityaldred_sellsyeg/
1400-10665 Jasper Ave Nw
Edmonton, Alberta T5J 3S9
(403) 262-7653
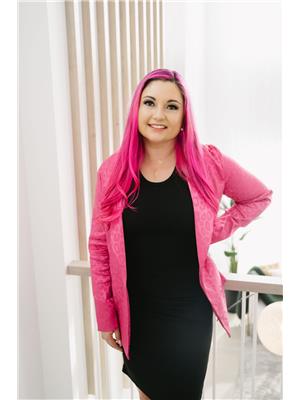
Jazmin K. Laframboise
Associate
jazminlaframboise.exprealty.com/
twitter.com/jazminsells4you
www.facebook.com/jazminlaframboiserealestate/
www.linkedin.com/in/jazmin-laframboise-647b1289/
1400-10665 Jasper Ave Nw
Edmonton, Alberta T5J 3S9
(403) 262-7653





