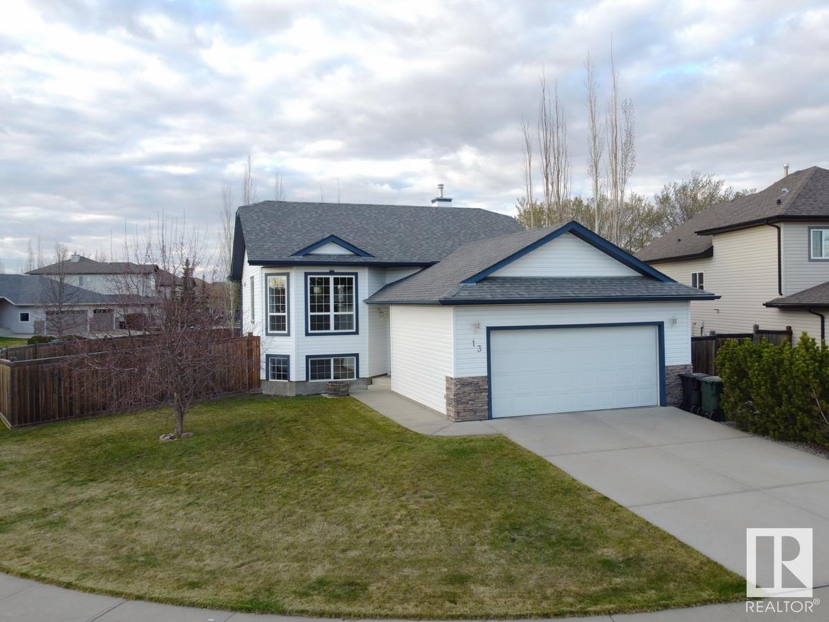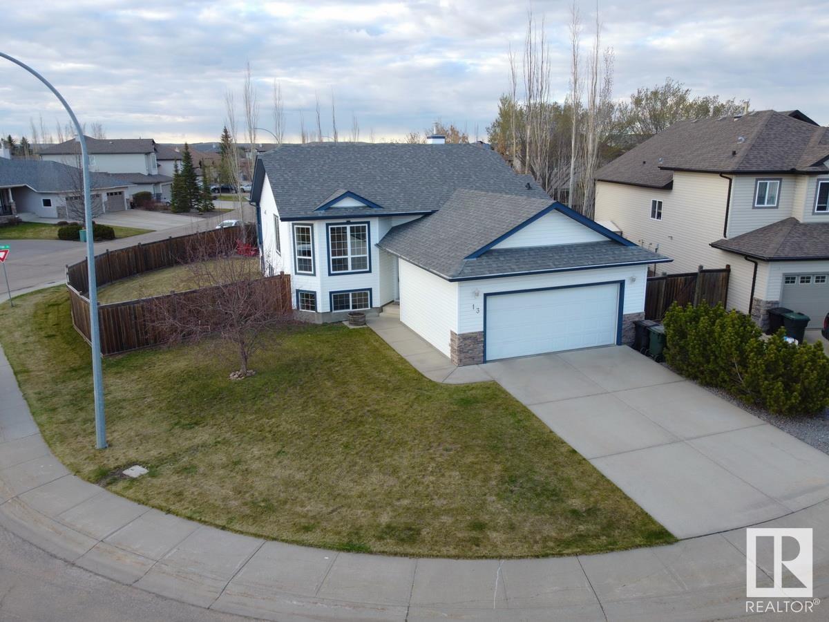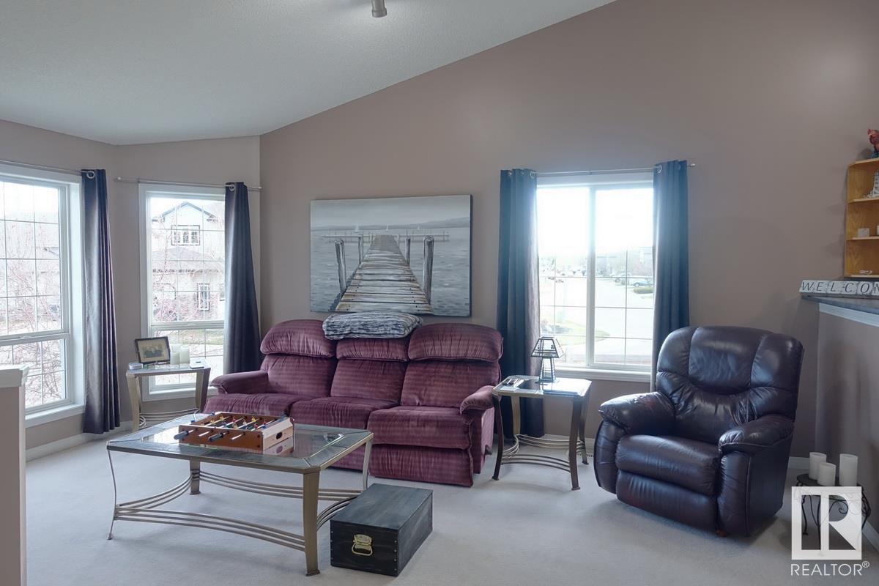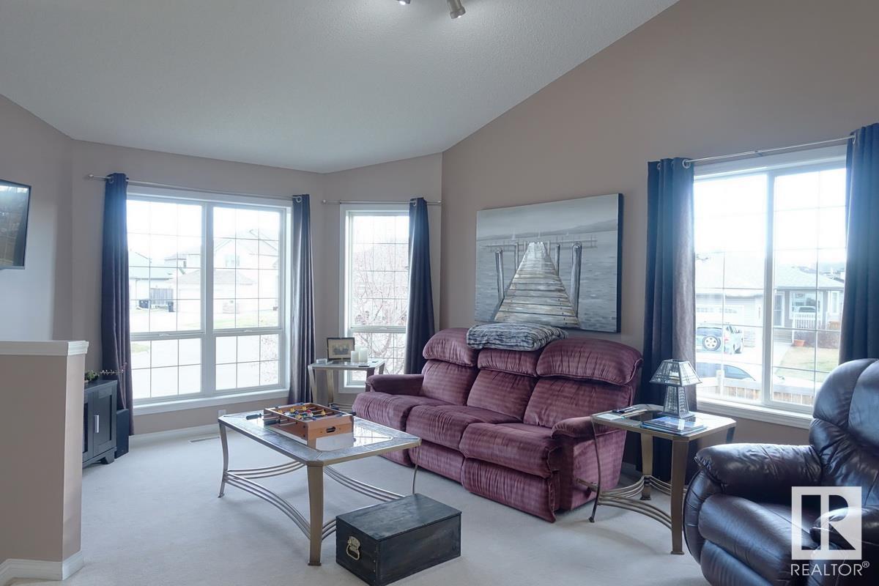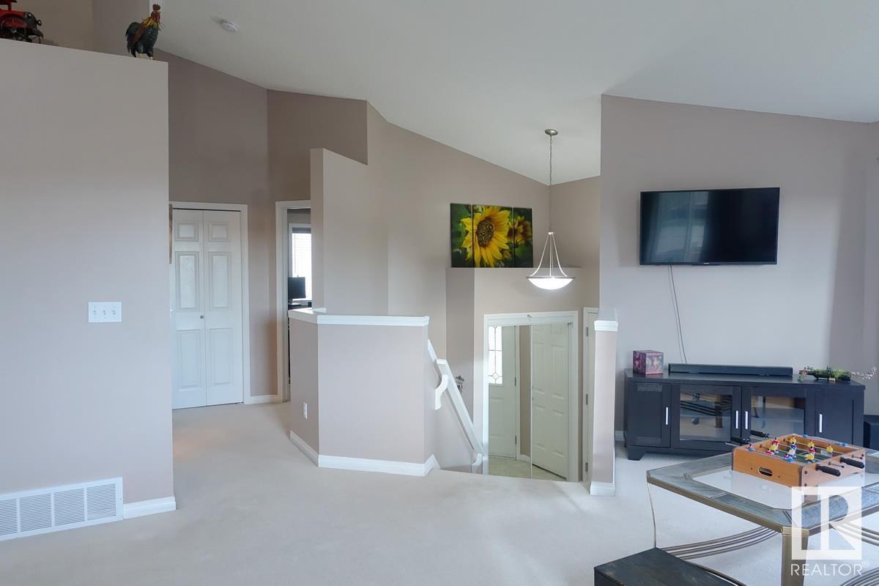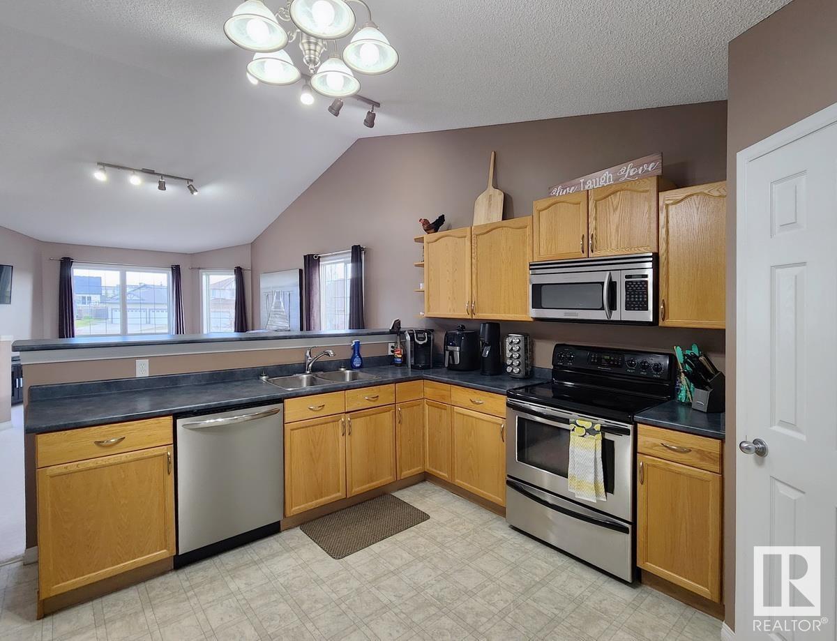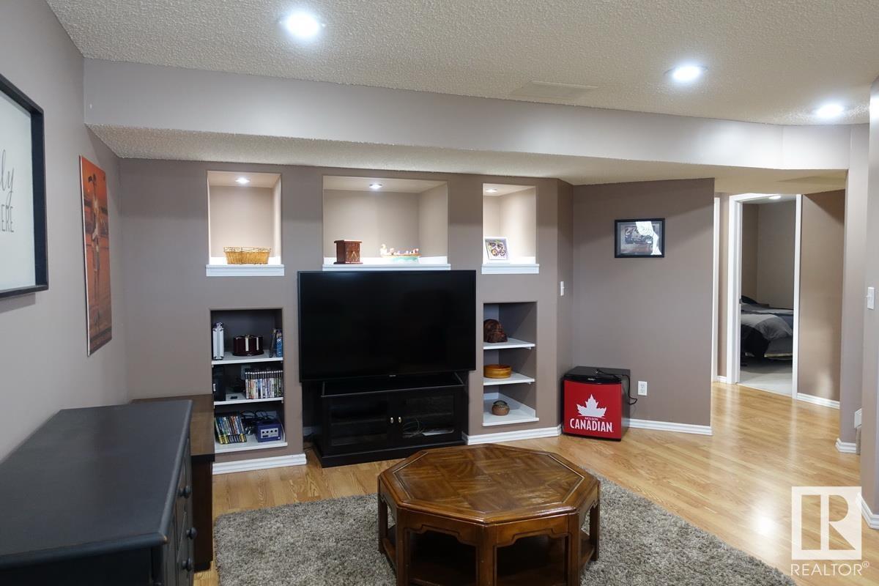13 Huntington Ba Spruce Grove, Alberta T7X 4K7
$419,900
2 + 2 bedroom bilevel on a huge lot in a beautiful, quiet cul de sac. This well cared for home has vaulted ceiling on the main floor for that extra feeling of space. The spacious living room has lots of natural light from big windows. The large kitchen features great storage with lots of cabinets and a corner pantry, lots of counter space, an eating bar. The main bedroom has a walk-in closet and dedicated entrance to the main 4 piece bathroom, plus vaulted ceilings. A large 2nd bedroom rounds out the main floor. The fully finished basement has a bright recroom with built-in wall unit, 2 more bedrooms and a full 4pc bathroom. A large storage room with laundry plus a brand new hot water tank (50 gallon). The corner lot is huge and fully fenced with a firepit area, hot tub electrical, deck and great potential for future RV parking. A double attached garage includes a large driveway for off street parking. Close to parks, shopping and schools. (id:61585)
Property Details
| MLS® Number | E4433812 |
| Property Type | Single Family |
| Neigbourhood | Harvest Ridge |
| Amenities Near By | Playground, Schools |
| Features | Cul-de-sac, No Smoking Home |
| Parking Space Total | 4 |
| Structure | Deck |
Building
| Bathroom Total | 2 |
| Bedrooms Total | 4 |
| Appliances | Dishwasher, Dryer, Garage Door Opener, Microwave Range Hood Combo, Refrigerator, Stove, Washer, Window Coverings |
| Architectural Style | Bi-level |
| Basement Development | Finished |
| Basement Type | Full (finished) |
| Ceiling Type | Vaulted |
| Constructed Date | 2003 |
| Construction Style Attachment | Detached |
| Heating Type | Forced Air |
| Size Interior | 1,054 Ft2 |
| Type | House |
Parking
| Attached Garage |
Land
| Acreage | No |
| Fence Type | Fence |
| Land Amenities | Playground, Schools |
| Size Irregular | 655.06 |
| Size Total | 655.06 M2 |
| Size Total Text | 655.06 M2 |
Rooms
| Level | Type | Length | Width | Dimensions |
|---|---|---|---|---|
| Basement | Bedroom 3 | 3.17 m | 3.02 m | 3.17 m x 3.02 m |
| Basement | Bedroom 4 | 2.81 m | 3.53 m | 2.81 m x 3.53 m |
| Basement | Recreation Room | 4.84 m | 3.9 m | 4.84 m x 3.9 m |
| Main Level | Living Room | 5.31 m | 3.71 m | 5.31 m x 3.71 m |
| Main Level | Kitchen | 4.36 m | 3.96 m | 4.36 m x 3.96 m |
| Main Level | Primary Bedroom | 4.48 m | 3.32 m | 4.48 m x 3.32 m |
| Main Level | Bedroom 2 | 3.28 m | 3.22 m | 3.28 m x 3.22 m |
Contact Us
Contact us for more information

Jeff T. Morgan
Associate
(780) 998-7400
www.jeffmorgan.ca/
twitter.com/FtSkRealtor
www.facebook.com/jeff.morgan.395454
ca.linkedin.com/in/jeff-morgan-1a246232/
www.instagram.com/ftskrealtor/
317-10451 99 Ave
Fort Saskatchewan, Alberta T8L 0V6
(780) 998-7801
(780) 431-5624
