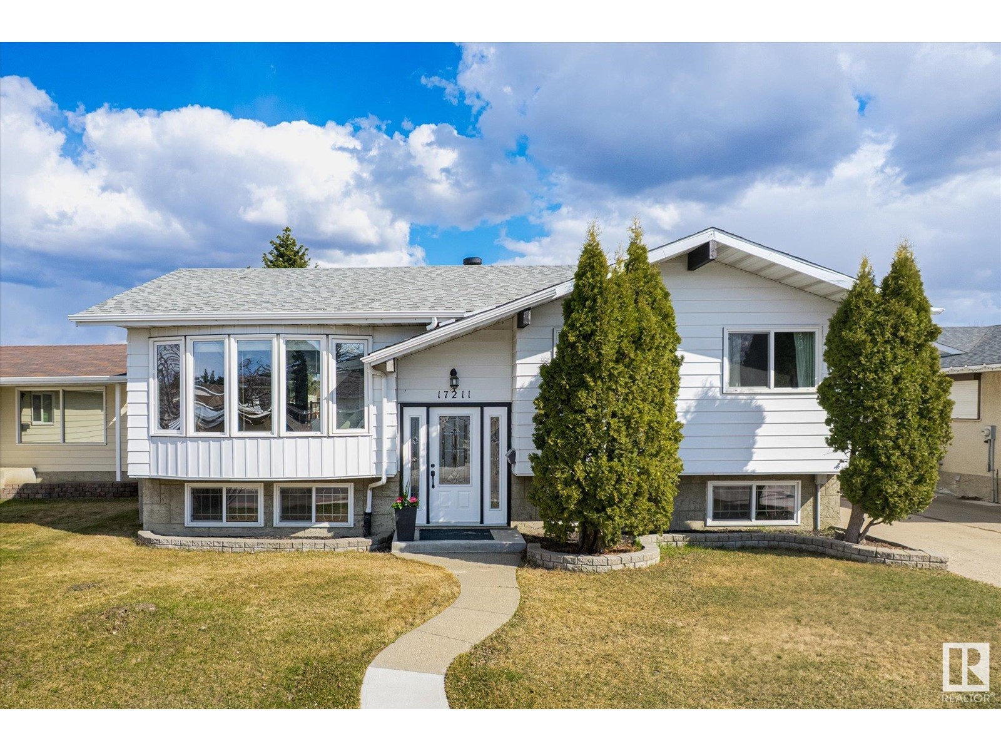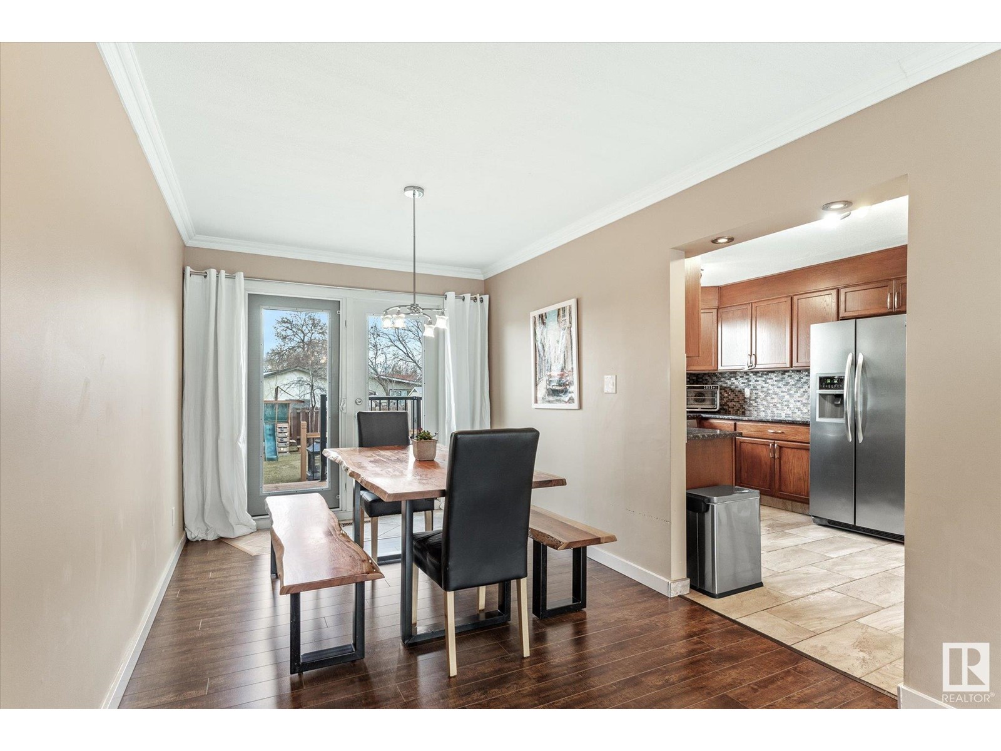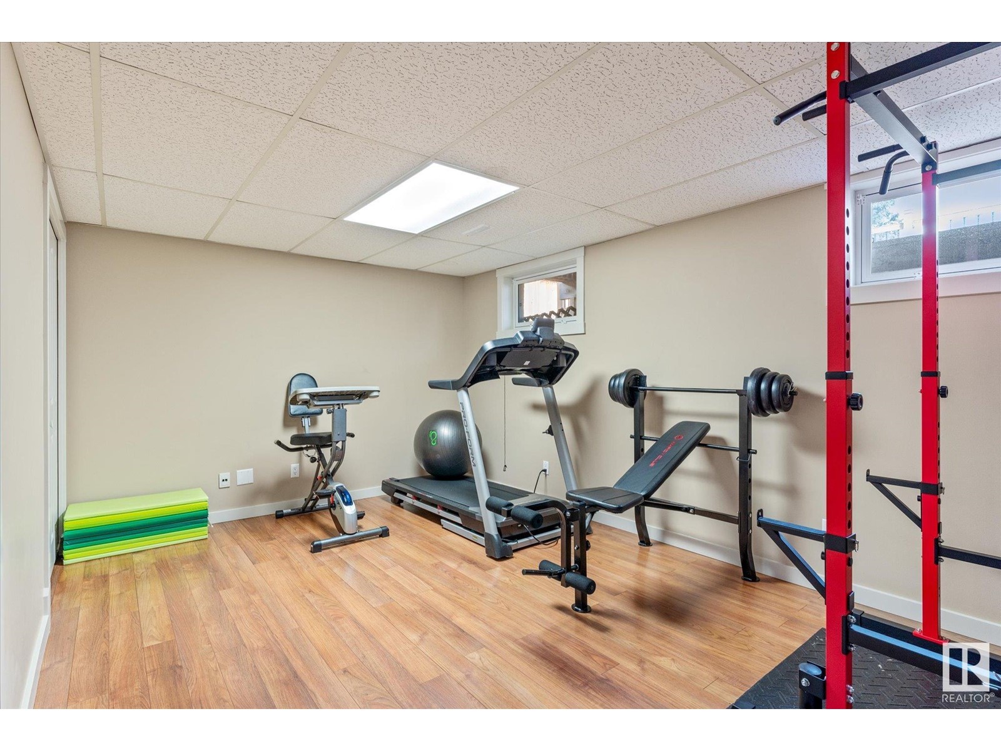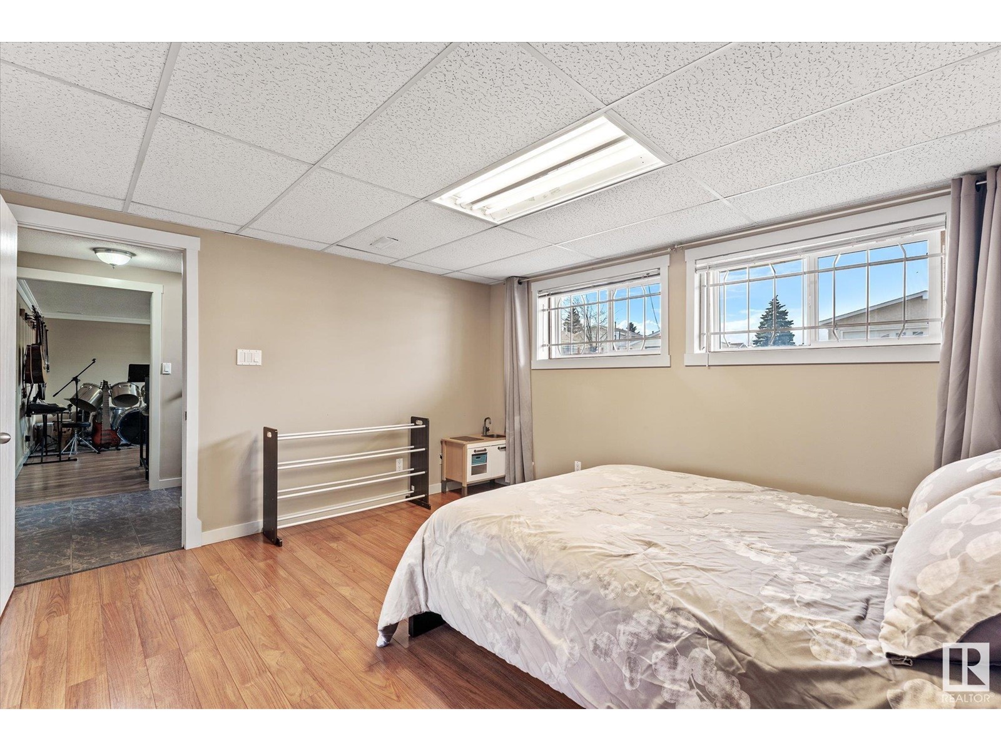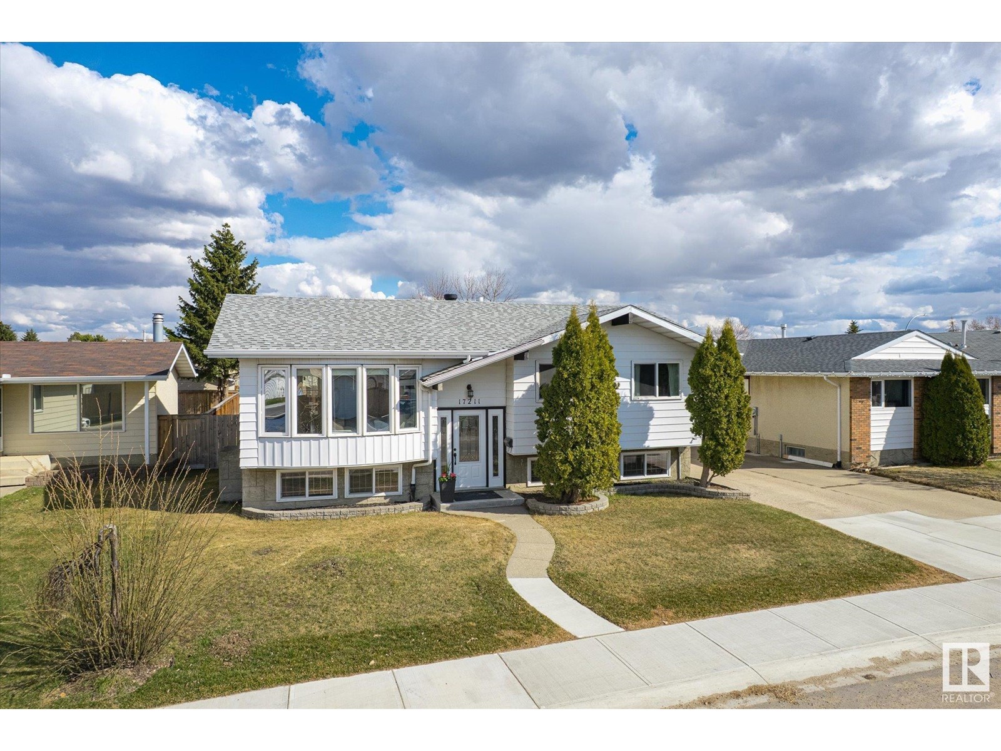17211 107 St Nw Edmonton, Alberta T5X 3H5
$449,000
Just steps from a school, situated on a large lot, and perfectly appointed with 5 total bedrooms, this beautiful Baturyn bilevel with over 2,000 total sqr ft is move in ready and waiting for you and your family to enjoy! Thoughtfully upgraded to include central a/c, newer shingles, vinyl windows, and newer flooring... just to name a few. You'll feel welcomed into this home from the start thanks to the natural flow and large windows throughout the upper floor. The kitchen has been renovated to include granite countertops and stainless steel appliances including a gas stove! Off the dining is double doors leading out to the two tiered deck, spacious backyard, and double detached garage. The main floor of the home has 3 bedrooms plus a renovated and modern full bathroom. In the basement (complete w/ separate entrance from the back) the high ceilings and large windows allow you to enjoy the two large bedrooms, rec room, additional full bathroom and laundry. The perfect family home awaits! (id:61585)
Open House
This property has open houses!
12:00 pm
Ends at:2:00 pm
12:00 pm
Ends at:2:00 pm
Property Details
| MLS® Number | E4433769 |
| Property Type | Single Family |
| Neigbourhood | Baturyn |
| Amenities Near By | Playground, Public Transit, Schools, Shopping |
| Features | See Remarks, No Smoking Home |
| Structure | Deck |
Building
| Bathroom Total | 2 |
| Bedrooms Total | 5 |
| Appliances | Dryer, Garage Door Opener, Microwave Range Hood Combo, Refrigerator, Gas Stove(s), Washer |
| Architectural Style | Bi-level |
| Basement Development | Finished |
| Basement Type | Full (finished) |
| Constructed Date | 1977 |
| Construction Style Attachment | Detached |
| Cooling Type | Central Air Conditioning |
| Fire Protection | Smoke Detectors |
| Heating Type | Forced Air |
| Size Interior | 1,223 Ft2 |
| Type | House |
Parking
| Detached Garage | |
| Oversize |
Land
| Acreage | No |
| Fence Type | Fence |
| Land Amenities | Playground, Public Transit, Schools, Shopping |
| Size Irregular | 561.86 |
| Size Total | 561.86 M2 |
| Size Total Text | 561.86 M2 |
Rooms
| Level | Type | Length | Width | Dimensions |
|---|---|---|---|---|
| Basement | Bedroom 4 | 3.86 m | 4.04 m | 3.86 m x 4.04 m |
| Basement | Bedroom 5 | 3.86 m | 5.23 m | 3.86 m x 5.23 m |
| Basement | Laundry Room | 2.11 m | 3.46 m | 2.11 m x 3.46 m |
| Basement | Recreation Room | 3.84 m | 5.21 m | 3.84 m x 5.21 m |
| Basement | Storage | 2.46 m | 2.34 m | 2.46 m x 2.34 m |
| Basement | Utility Room | 1.19 m | 1.65 m | 1.19 m x 1.65 m |
| Main Level | Living Room | 5.45 m | 4.3 m | 5.45 m x 4.3 m |
| Main Level | Dining Room | 4.14 m | 2.67 m | 4.14 m x 2.67 m |
| Main Level | Kitchen | 3.8 m | 2.98 m | 3.8 m x 2.98 m |
| Main Level | Primary Bedroom | 4.02 m | 3.4 m | 4.02 m x 3.4 m |
| Main Level | Bedroom 2 | 3.77 m | 2.59 m | 3.77 m x 2.59 m |
| Main Level | Bedroom 3 | 3.76 m | 2.75 m | 3.76 m x 2.75 m |
Contact Us
Contact us for more information

Nicole Bosse
Associate
(780) 439-7248
13120 St Albert Trail Nw
Edmonton, Alberta T5L 4P6
(780) 457-3777
(780) 457-2194
