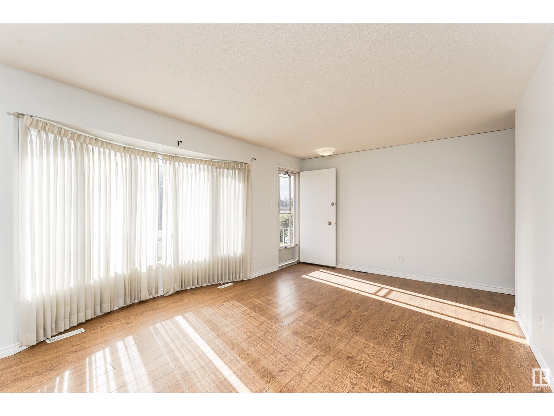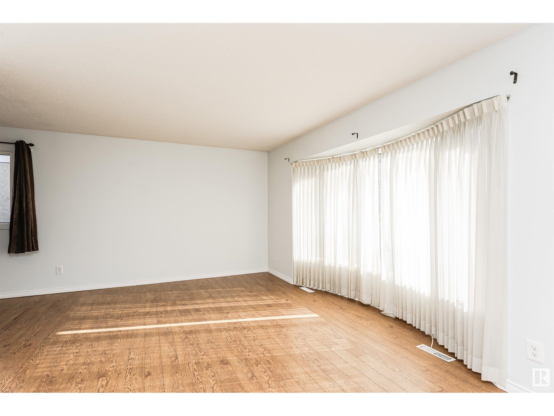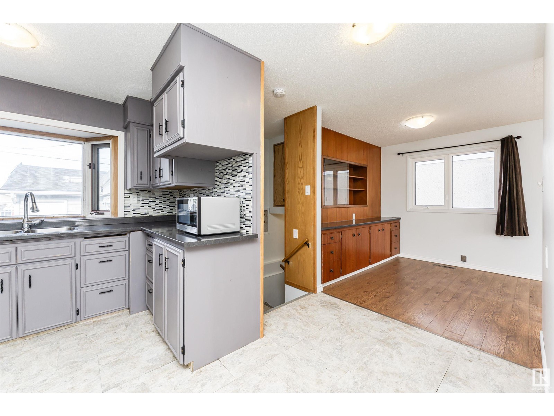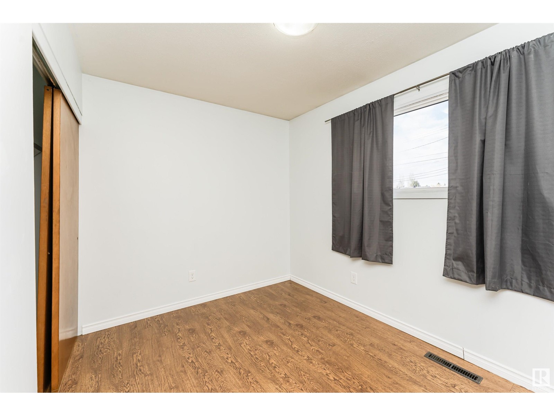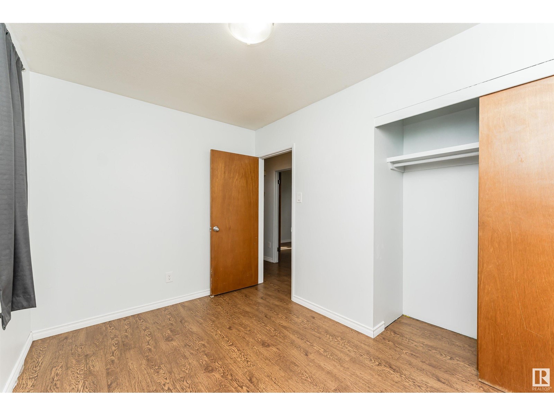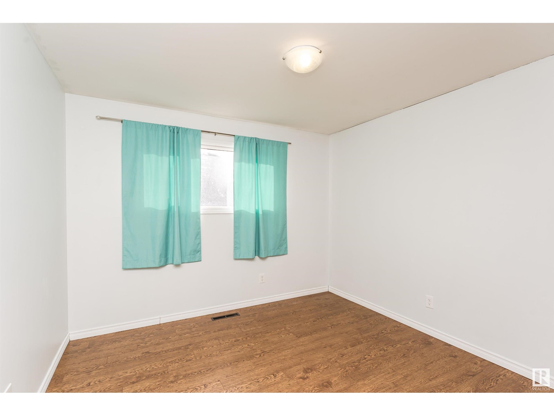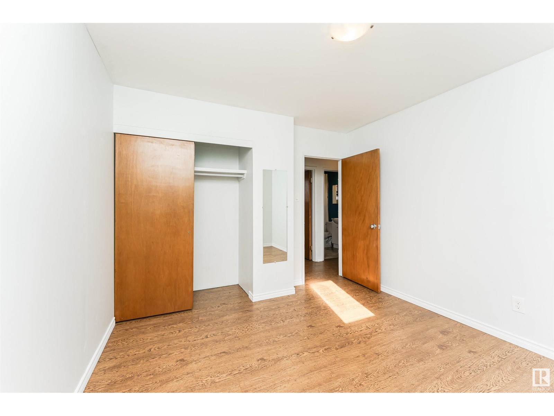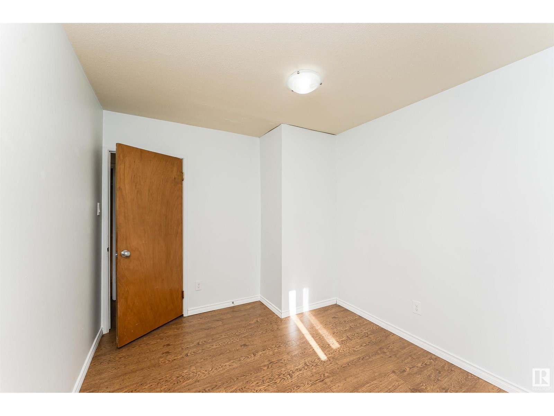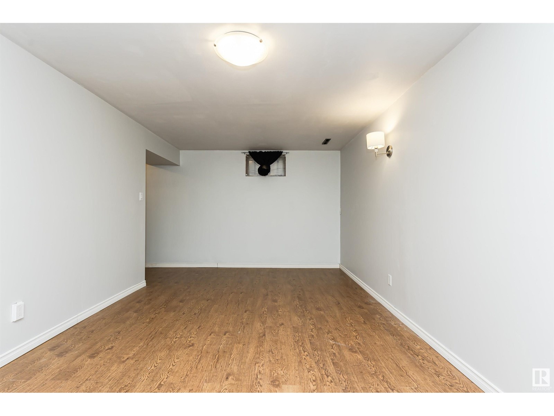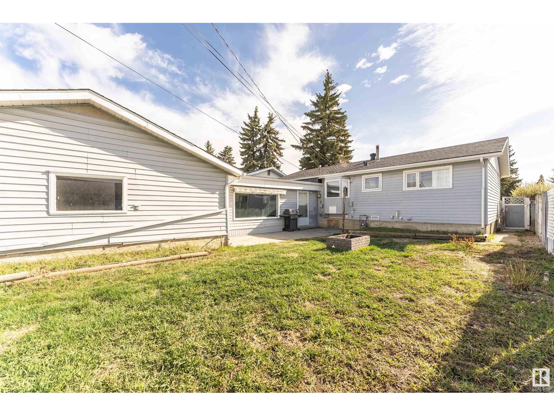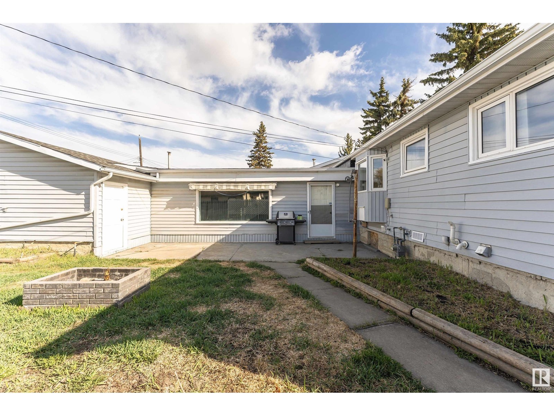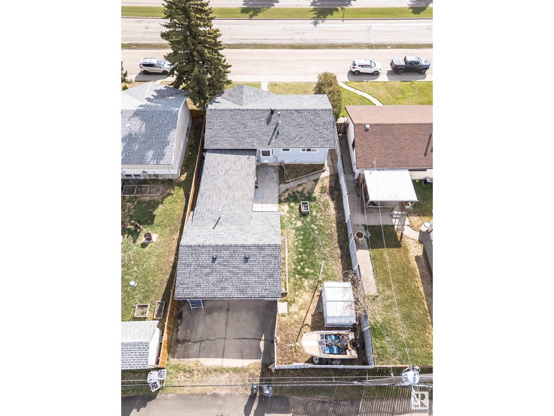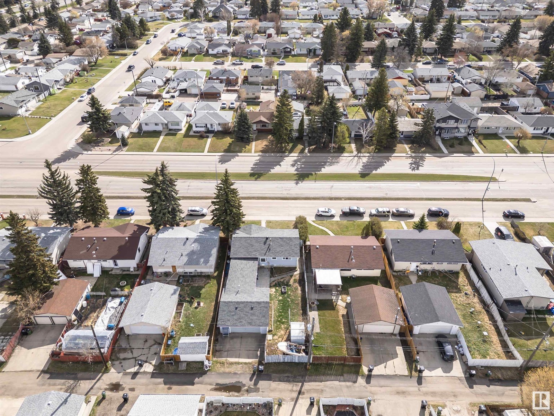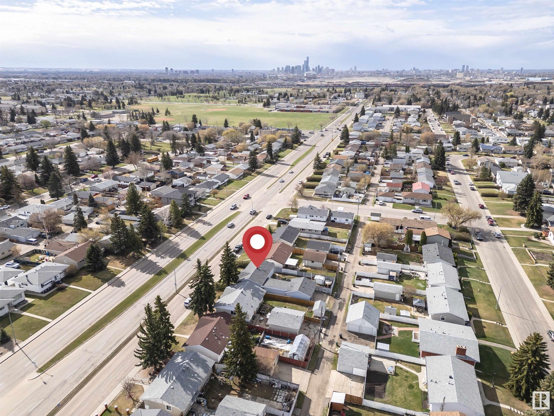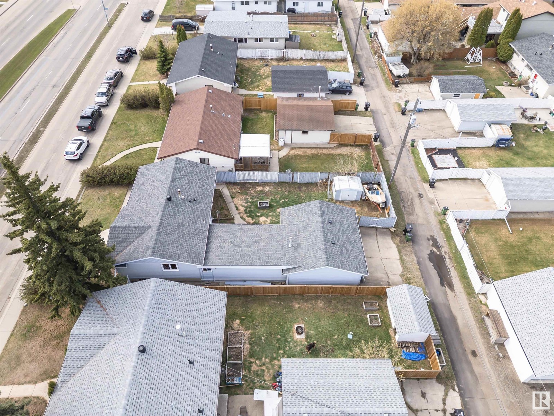13520 113a St Nw Edmonton, Alberta T5E 5C4
$379,900
This charming 1,352 sq.ft. 3 bed / 2 bath bungalow has room for the whole family! The bright, open living room, leads into the open kitchen/dining room with a bow window, plenty of cabinets & a spacious dining area for family gatherings. There are three generous bedrooms and a renovated 4 pc bath which complete the main level. Just off the kitchen and dining area is a cozy family room warmed by a gas F/P. The FULLY FINISHED basement offers a recreation room, flex room, 3 pc bath, laundry/utility room, cold storage room & storage area. Recent upgrades over the years include furnace and main bath (2021), HWT, roof & eavestroughs (2020), basement rec. room (2019) and appliances & flooring (2014). The west-facing backyard is a terrific area for the kids to play, with a quiet patio area for entertaining friends. There's plenty of parking and storage in the large double garage. Located just a short walk to 2 elementary & 1 junior high school as well as shops, restaurants and public transit. (id:61585)
Open House
This property has open houses!
2:00 pm
Ends at:4:00 pm
Property Details
| MLS® Number | E4433767 |
| Property Type | Single Family |
| Neigbourhood | Kensington |
| Amenities Near By | Playground, Public Transit, Schools, Shopping |
| Features | See Remarks, Flat Site, Lane |
| Parking Space Total | 4 |
Building
| Bathroom Total | 2 |
| Bedrooms Total | 4 |
| Appliances | Dryer, Freezer, Hood Fan, Storage Shed, Stove, Washer, Refrigerator |
| Architectural Style | Bungalow |
| Basement Development | Finished |
| Basement Type | Full (finished) |
| Constructed Date | 1962 |
| Construction Style Attachment | Detached |
| Fireplace Fuel | Gas |
| Fireplace Present | Yes |
| Fireplace Type | Unknown |
| Heating Type | Forced Air |
| Stories Total | 1 |
| Size Interior | 1,353 Ft2 |
| Type | House |
Parking
| Detached Garage |
Land
| Acreage | No |
| Fence Type | Fence |
| Land Amenities | Playground, Public Transit, Schools, Shopping |
| Size Irregular | 527.25 |
| Size Total | 527.25 M2 |
| Size Total Text | 527.25 M2 |
Rooms
| Level | Type | Length | Width | Dimensions |
|---|---|---|---|---|
| Basement | Recreation Room | 7.21 m | 3.26 m | 7.21 m x 3.26 m |
| Basement | Bedroom 5 | 4.55 m | 3.27 m | 4.55 m x 3.27 m |
| Basement | Laundry Room | 4.82 m | 3.25 m | 4.82 m x 3.25 m |
| Basement | Storage | 1.11 m | 2.14 m | 1.11 m x 2.14 m |
| Basement | Storage | 2.58 m | 1.75 m | 2.58 m x 1.75 m |
| Basement | Utility Room | 5.26 m | 0.52 m | 5.26 m x 0.52 m |
| Main Level | Living Room | 5.66 m | 4 m | 5.66 m x 4 m |
| Main Level | Dining Room | 2.8 m | 2.36 m | 2.8 m x 2.36 m |
| Main Level | Kitchen | 2.71 m | 2.46 m | 2.71 m x 2.46 m |
| Main Level | Family Room | 4.03 m | 7.96 m | 4.03 m x 7.96 m |
| Main Level | Primary Bedroom | 3.26 m | 3.5 m | 3.26 m x 3.5 m |
| Main Level | Bedroom 2 | 3.42 m | 2.46 m | 3.42 m x 2.46 m |
| Main Level | Bedroom 3 | 2.81 m | 3.5 m | 2.81 m x 3.5 m |
Contact Us
Contact us for more information

Dave A. Linklater
Associate
(780) 406-8777
www.davelinklater.com/
8104 160 Ave Nw
Edmonton, Alberta T5Z 3J8
(780) 406-4000
(780) 406-8777
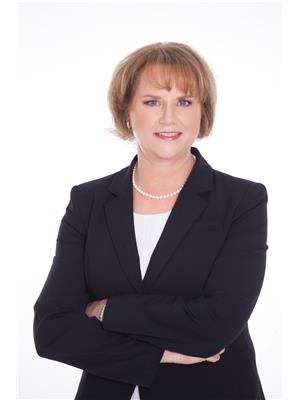
Cheryl Linklater
Associate
(780) 406-8777
www.facebook.com/DaveLinklaterReMax
8104 160 Ave Nw
Edmonton, Alberta T5Z 3J8
(780) 406-4000
(780) 406-8777






