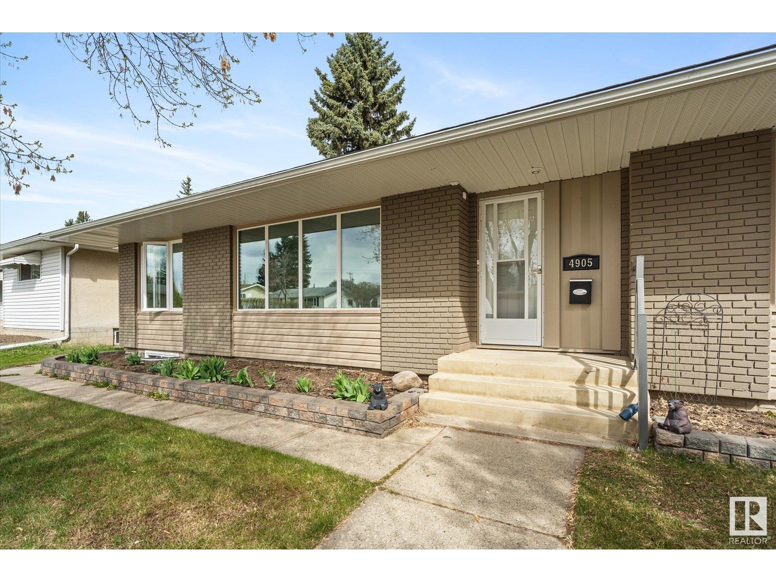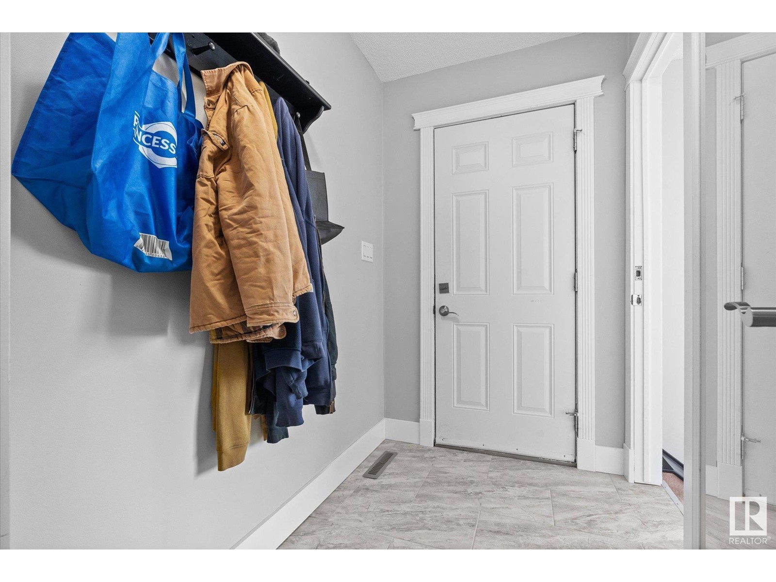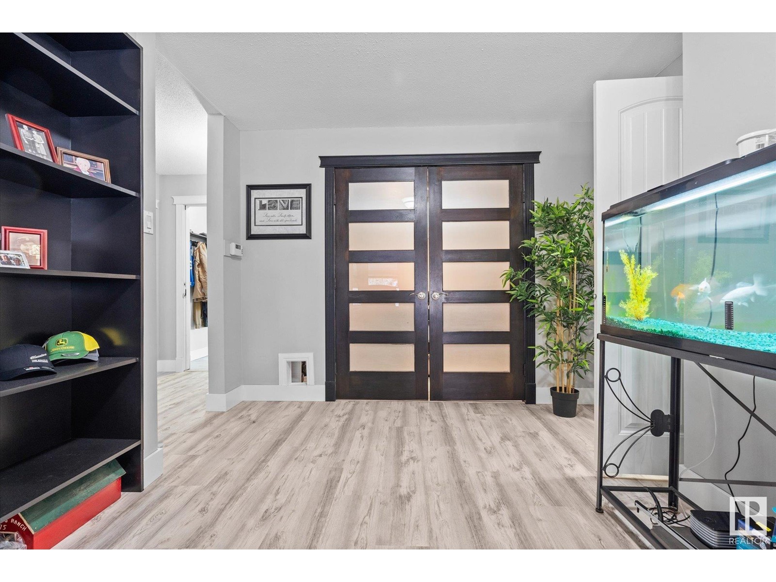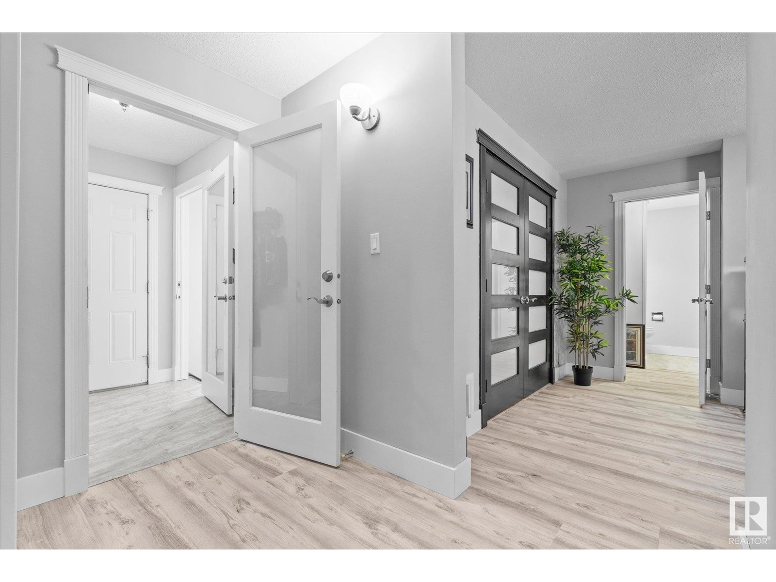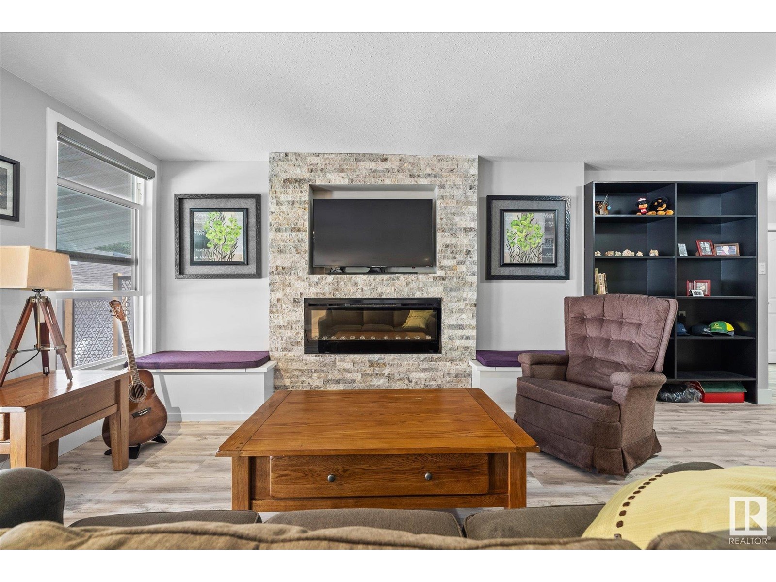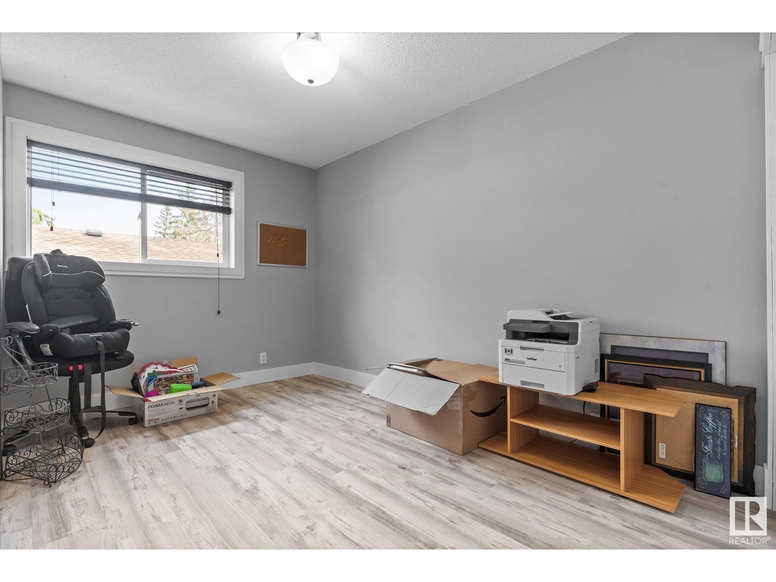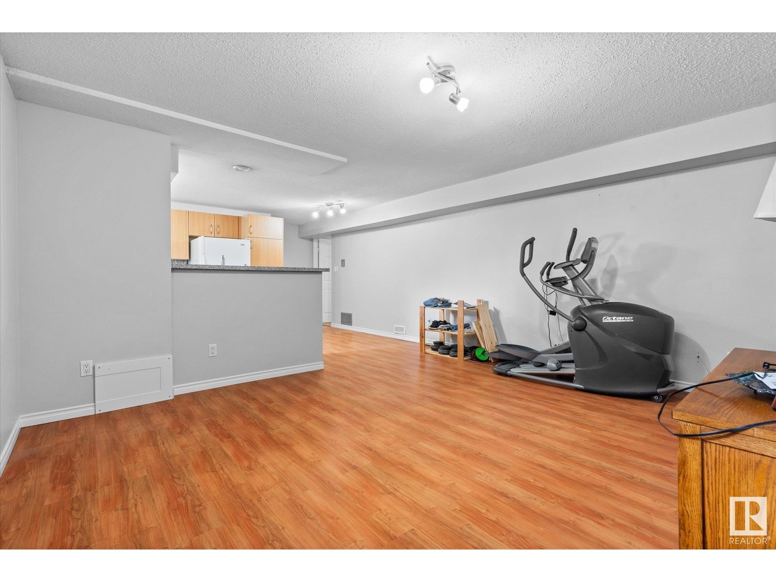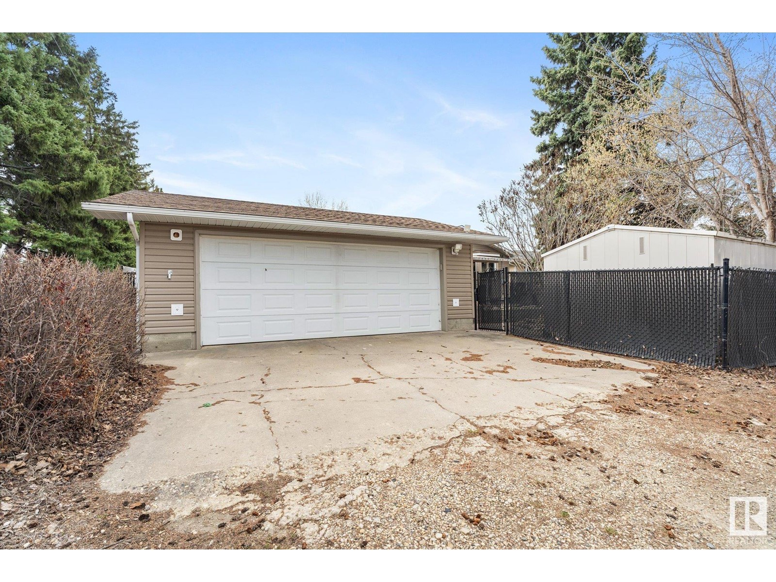#4905 55 A Av Stony Plain, Alberta T7Z 1B3
$599,900
Welcome to 4509 55A Ave, Stony Plain, a truly unique property that offers the perfect blend of comfort, privacy, and flexibility. This beautifully updated home features a gorgeous, secluded yard with a fish pond— ideal for relaxing, entertaining, or simply enjoying nature in your own private oasis. Inside, you’ll find stylish updates throughout, blending modern finishes with timeless charm. The spacious floor plan includes a versatile mother-in-law suite complete with separate laundry. With the shingles, hot water tank and furnace having all been replaced recently, there is less maintenance to worry about in the upcoming years. There is also ample parking as you have a detached garage with rear access AND a front driveway. Whether you’re hosting gatherings, working from home, or seeking a multi-generational living setup, this one-of-a-kind property is ready to meet your needs. Don’t miss the chance to call this special place your next home! (id:61585)
Property Details
| MLS® Number | E4433711 |
| Property Type | Single Family |
| Neigbourhood | Old Town_STPL |
| Amenities Near By | Schools, Shopping |
| Features | Cul-de-sac, See Remarks, Flat Site, Lane |
Building
| Bathroom Total | 3 |
| Bedrooms Total | 5 |
| Appliances | Garage Door Opener Remote(s), Garage Door Opener, Storage Shed, Washer, Window Coverings, Dryer, Refrigerator, Two Stoves, Dishwasher |
| Architectural Style | Bungalow |
| Basement Development | Finished |
| Basement Type | Full (finished) |
| Constructed Date | 1970 |
| Construction Style Attachment | Detached |
| Half Bath Total | 1 |
| Heating Type | Forced Air |
| Stories Total | 1 |
| Size Interior | 1,798 Ft2 |
| Type | House |
Parking
| Detached Garage |
Land
| Acreage | No |
| Fence Type | Fence |
| Land Amenities | Schools, Shopping |
| Size Irregular | 698.17 |
| Size Total | 698.17 M2 |
| Size Total Text | 698.17 M2 |
Rooms
| Level | Type | Length | Width | Dimensions |
|---|---|---|---|---|
| Basement | Bedroom 4 | 9'4" x 11'3" | ||
| Basement | Bedroom 5 | 12'4" x 10'9" | ||
| Basement | Second Kitchen | 14'8" x 13' | ||
| Basement | Laundry Room | 12'11" x 14'8 | ||
| Basement | Recreation Room | 14'8" x 13'6" | ||
| Main Level | Living Room | 17'1" x 19'2" | ||
| Main Level | Dining Room | 11'1" x 10'7" | ||
| Main Level | Kitchen | 18'5" x 15'2" | ||
| Main Level | Den | 15'11 x 11'10 | ||
| Main Level | Primary Bedroom | 11'10 x 15'5" | ||
| Main Level | Bedroom 2 | 8'4" x 16'6 | ||
| Main Level | Bedroom 3 | 10'5" x 11' | ||
| Main Level | Laundry Room | 11'3" x 4'11" |
Contact Us
Contact us for more information
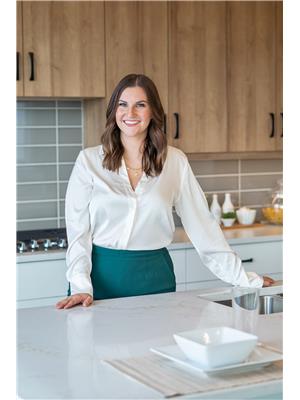
Mackenzie Bilokraly
Associate
1400-10665 Jasper Ave Nw
Edmonton, Alberta T5J 3S9
(403) 262-7653

