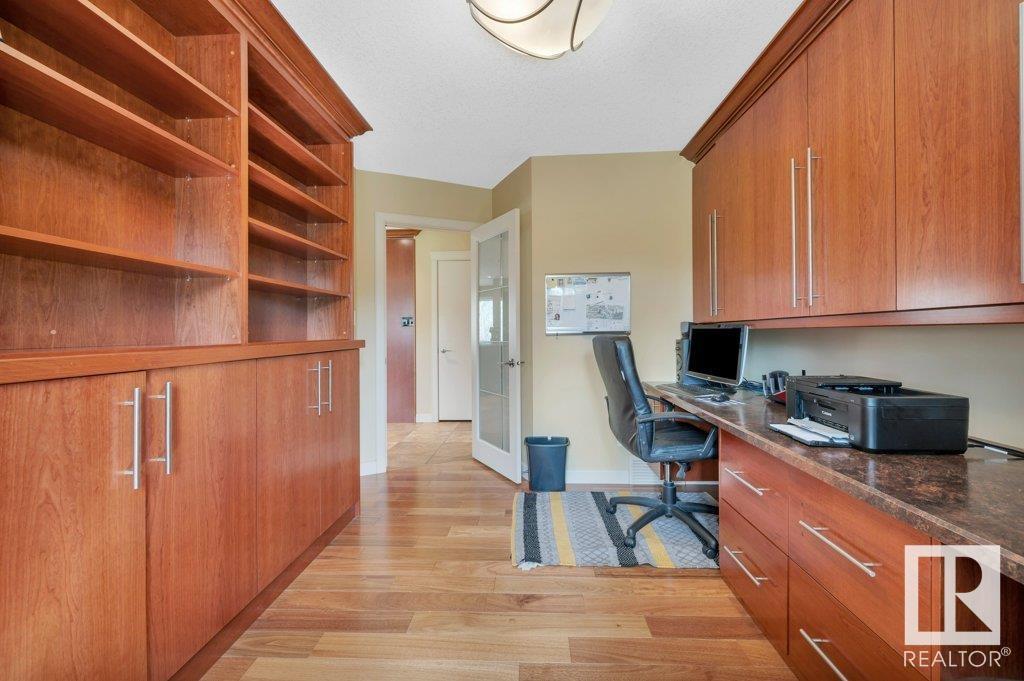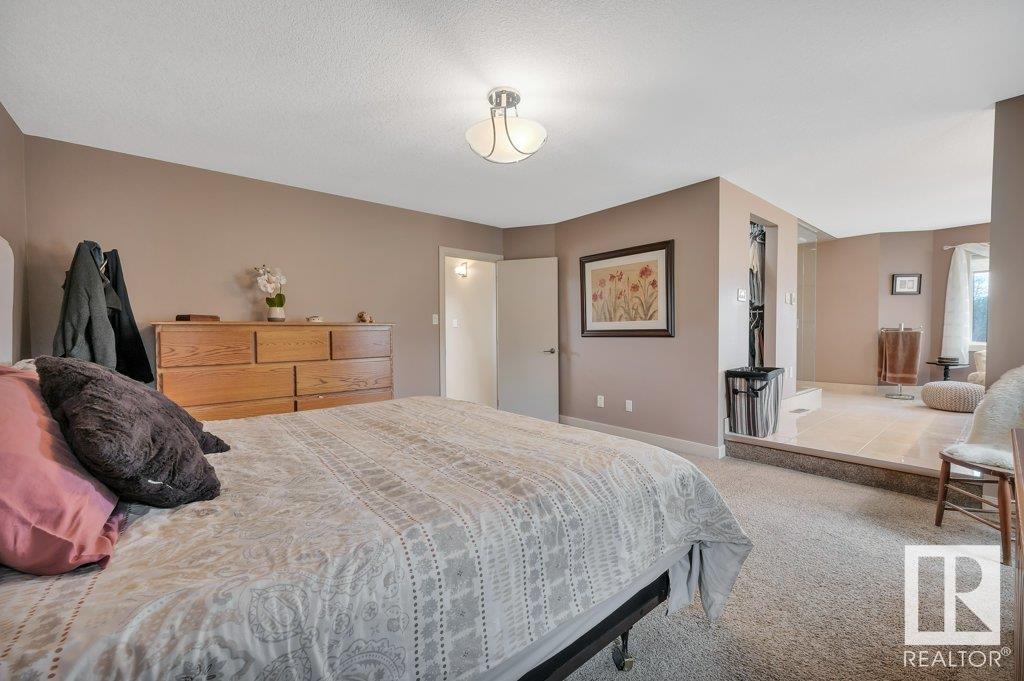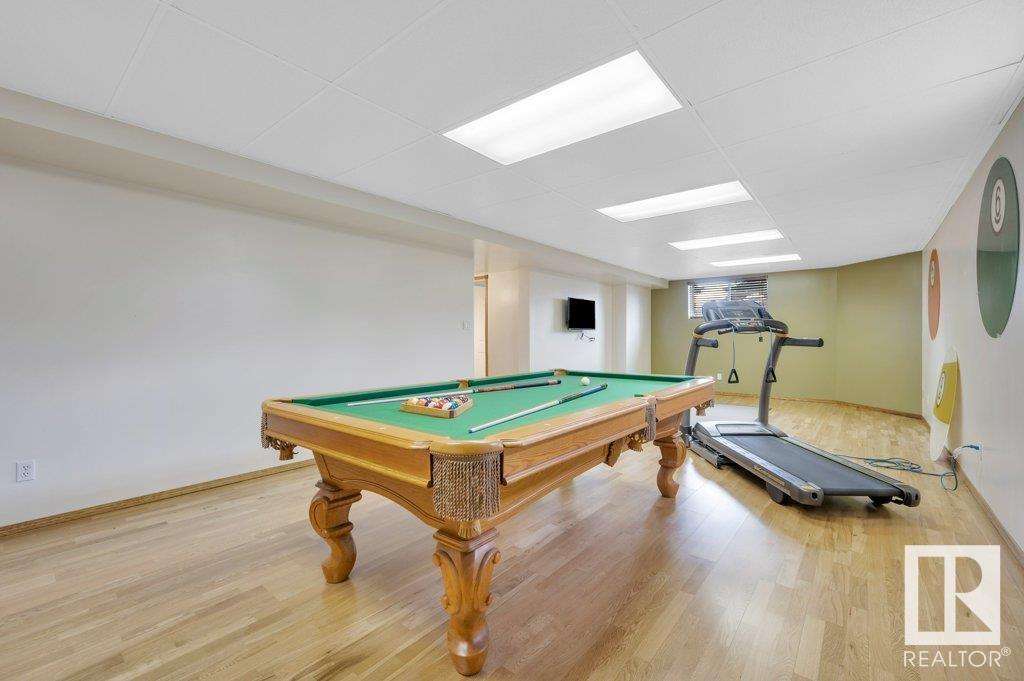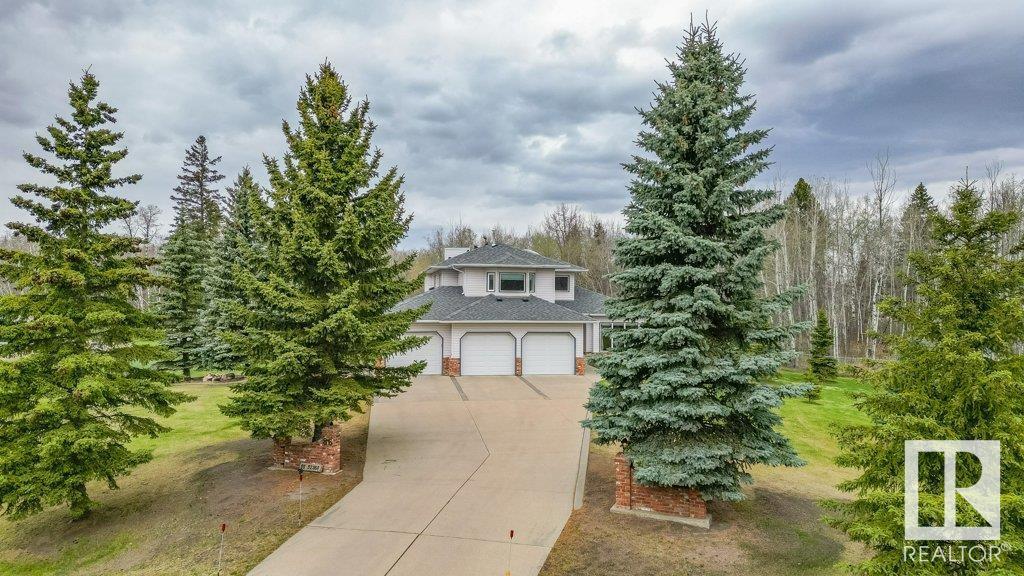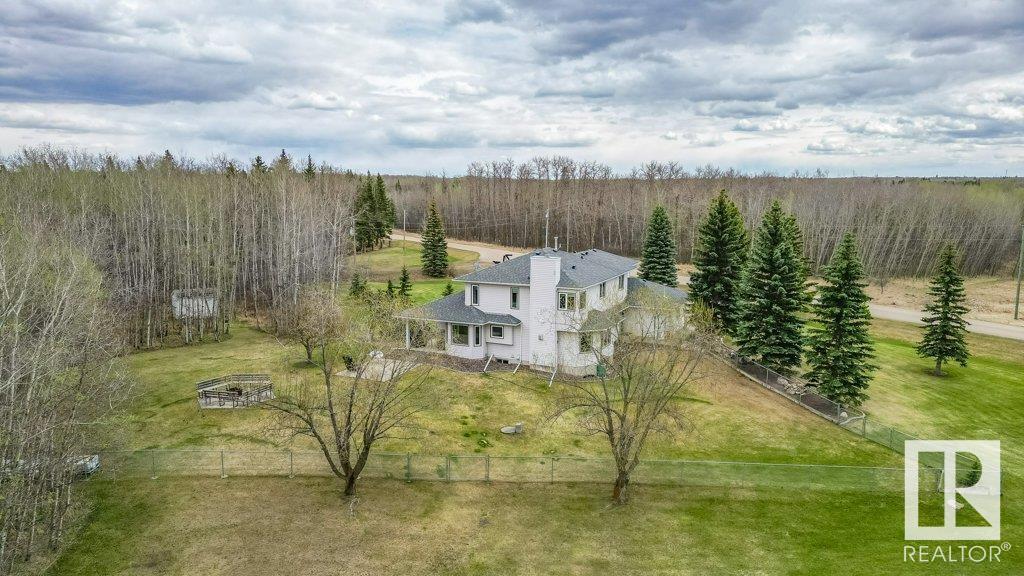86 52368 Range Road 223 Rural Strathcona County, Alberta T8C 1B4
$899,900
2818 sq ft 2 story, triple attached garage plus 24 '28' shop garage, on 3plus acres, 4 miles east of Sherwood Park. Open concept floor plan with many renovations and upgrades. 4 bedrooms on upper level, large master bedroom with renovated 4 pc. Ensuite and large tile shower, double sinks and heated tile floor. 2nd. upper floor 4 pc. bathroom recently renovated. Main floor open concept floor plan, kitchen nook, kitchen overlooking large family room with gas fireplace, with panoramic view of treed back yard, covered patio, open patio and fire pit. main entrance with vaulted ceiling and staircase to upper level. large back entrance from outside or from tripple heated garage into mudroom laundry with sink and tons of storage, and 2pc bath off mudroom. Basement finished with extra large family rec. room with pool table, 5th bedroom 3pc bathroom, large storage room with work bench and sink. 6th bedroom or exercise room with storage room with deep freeze and pantry. 2 driveways one to house, 2nd to shop. (id:61585)
Property Details
| MLS® Number | E4434097 |
| Property Type | Single Family |
| Neigbourhood | Rolling Forest Estates |
| Features | Private Setting, Treed, See Remarks, Rolling, Closet Organizers, No Smoking Home, Skylight, Built-in Wall Unit |
| Structure | Fire Pit, Patio(s) |
Building
| Bathroom Total | 4 |
| Bedrooms Total | 4 |
| Amenities | Vinyl Windows |
| Appliances | Dryer, Freezer, Garage Door Opener Remote(s), Garage Door Opener, Refrigerator, Satellite Dish, Storage Shed, Central Vacuum, Washer, Window Coverings |
| Basement Development | Partially Finished |
| Basement Type | Full (partially Finished) |
| Ceiling Type | Vaulted |
| Constructed Date | 1990 |
| Construction Status | Insulation Upgraded |
| Construction Style Attachment | Detached |
| Fire Protection | Smoke Detectors |
| Fireplace Fuel | Gas |
| Fireplace Present | Yes |
| Fireplace Type | Insert |
| Half Bath Total | 1 |
| Heating Type | Forced Air, In Floor Heating |
| Stories Total | 2 |
| Size Interior | 2,818 Ft2 |
| Type | House |
Parking
| Attached Garage |
Land
| Acreage | Yes |
| Size Irregular | 3.01 |
| Size Total | 3.01 Ac |
| Size Total Text | 3.01 Ac |
Rooms
| Level | Type | Length | Width | Dimensions |
|---|---|---|---|---|
| Main Level | Living Room | 4.5 m | 4.9 m | 4.5 m x 4.9 m |
| Main Level | Dining Room | 4.7 m | 3.6 m | 4.7 m x 3.6 m |
| Main Level | Kitchen | 5.8 m | 4.9 m | 5.8 m x 4.9 m |
| Main Level | Family Room | 4.7 m | 4.5 m | 4.7 m x 4.5 m |
| Main Level | Den | 4 m | 2.9 m | 4 m x 2.9 m |
| Upper Level | Primary Bedroom | 4.5 m | 4.6 m | 4.5 m x 4.6 m |
| Upper Level | Bedroom 2 | 4.5 m | 4.9 m | 4.5 m x 4.9 m |
| Upper Level | Bedroom 3 | 4.3 m | 2.9 m | 4.3 m x 2.9 m |
| Upper Level | Bedroom 4 | 4 m | 3 m | 4 m x 3 m |
Contact Us
Contact us for more information
Brian G. Klingspon
Broker
(780) 467-2897
116-150 Chippewa Rd
Sherwood Park, Alberta T8A 6A2
(780) 464-4100
(780) 467-2897

























