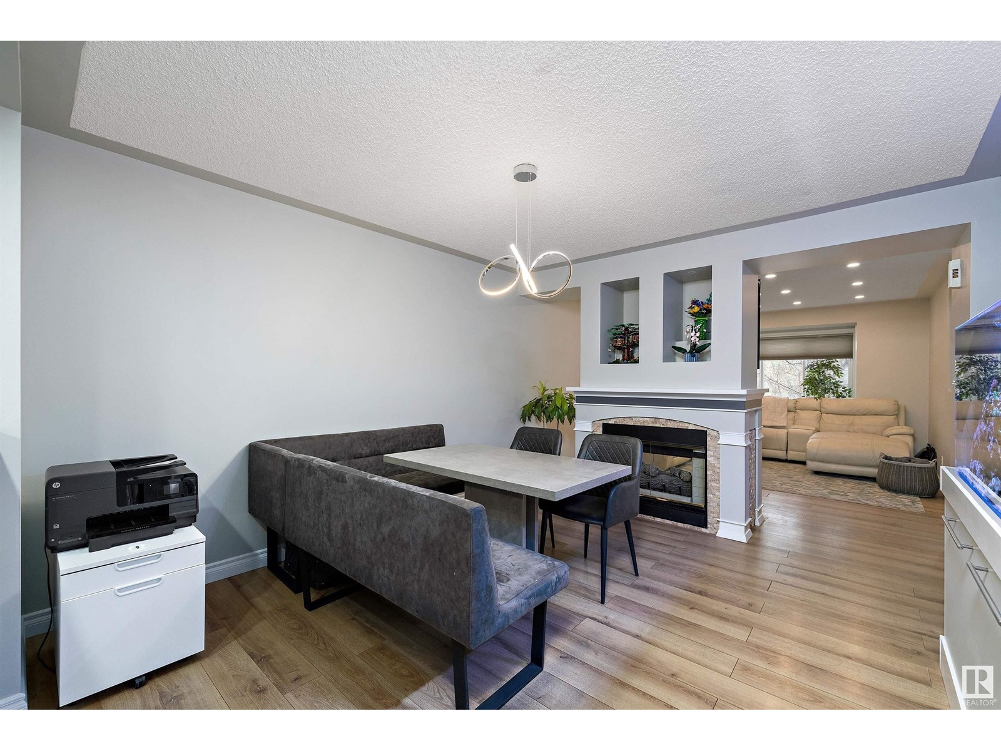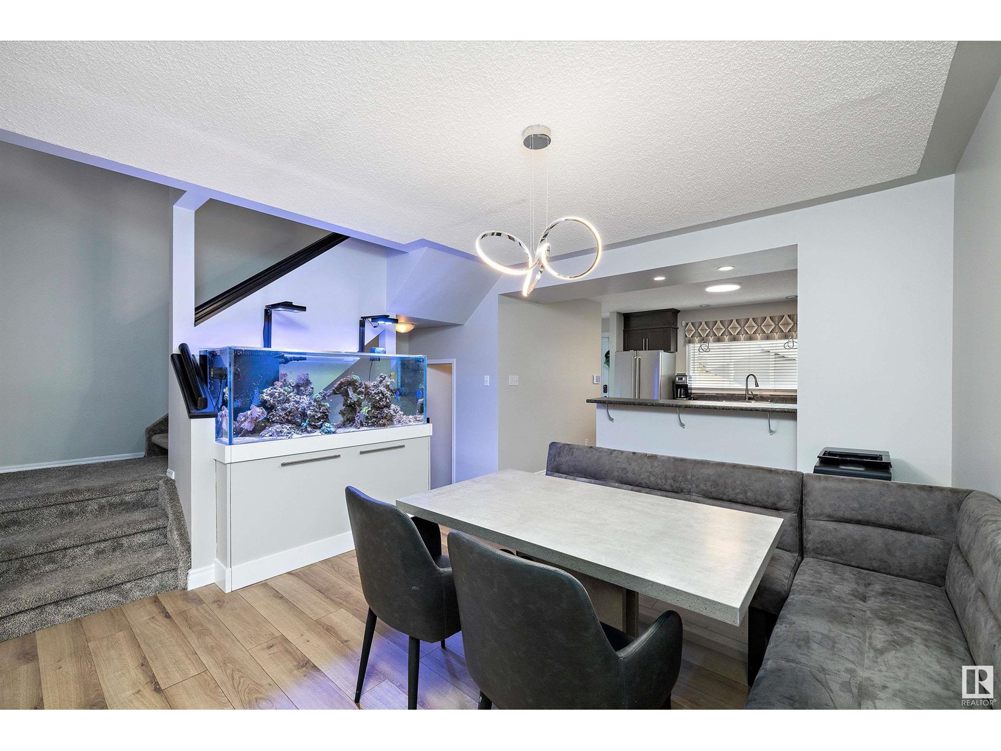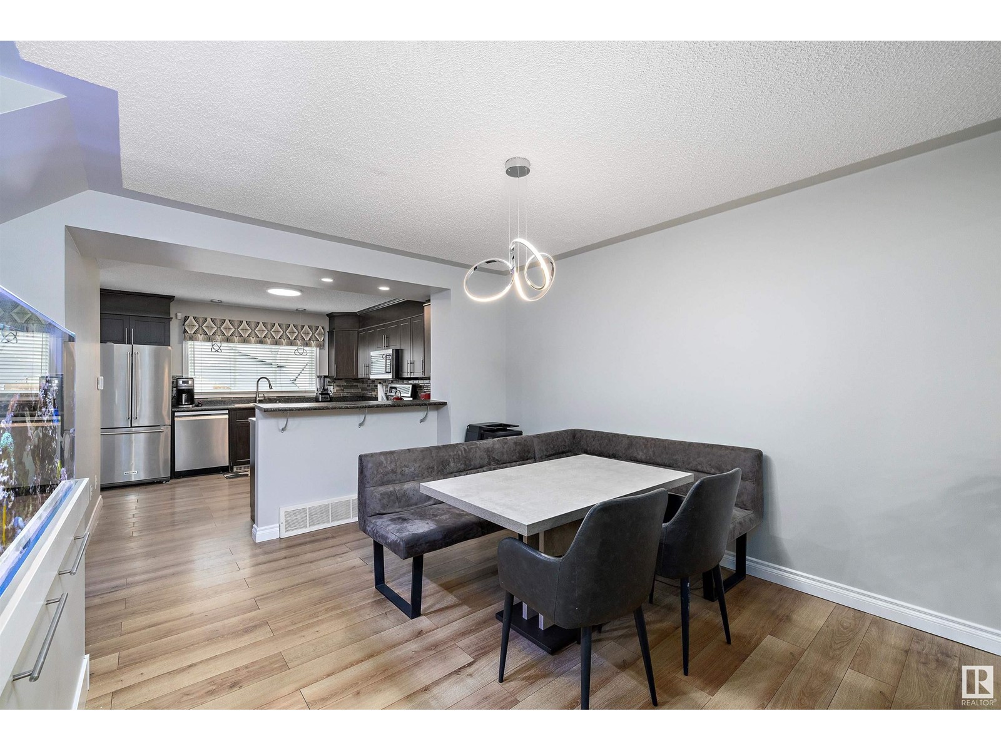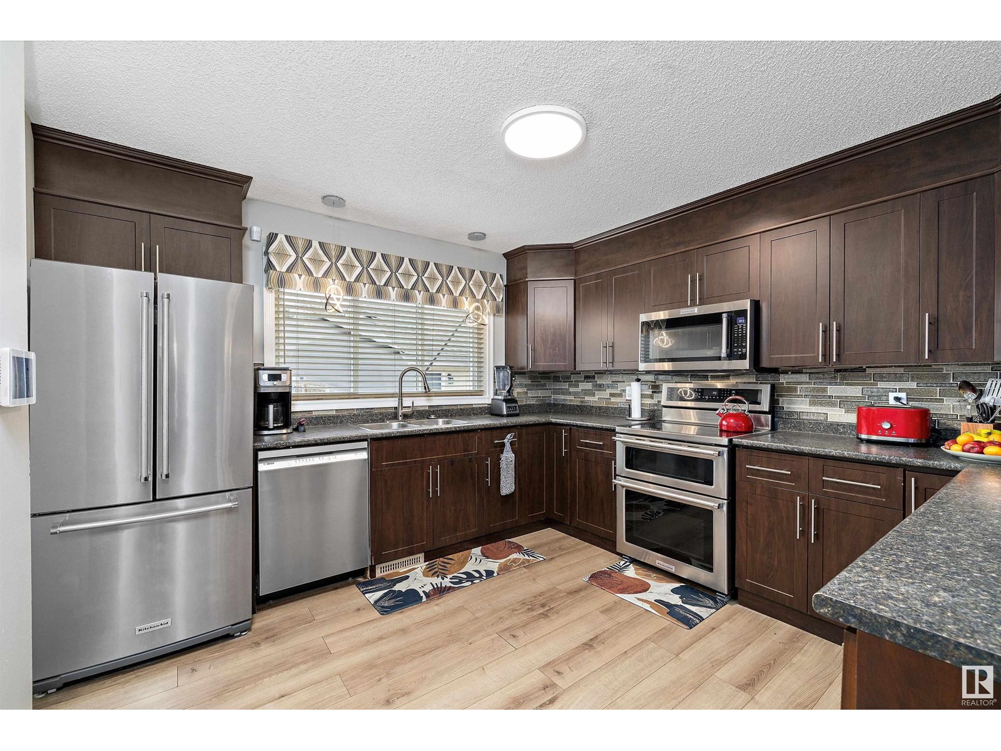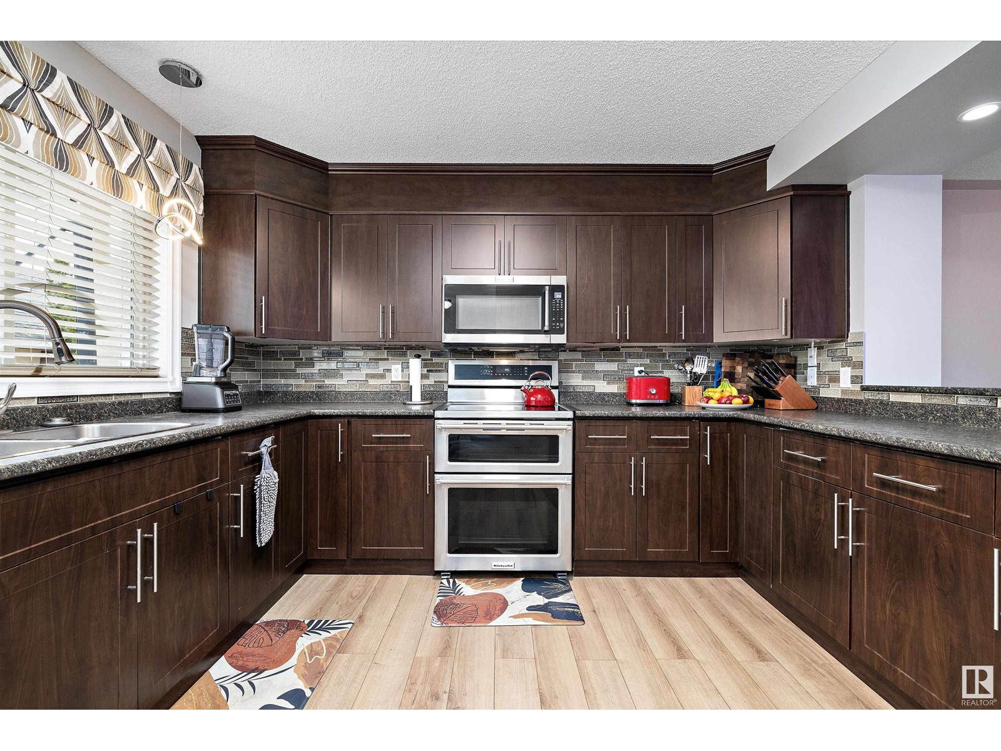9323 98 Av Nw Edmonton, Alberta T6C 2C6
$499,900
NO CONDO FEES! Exceptional 3-Bed, 3-Bath Home in the heart of Cloverdale, offering breathtaking river valley views, prime access to the LRT and close to downtown. The main floor showcases a stylish updated kitchen, a peninsula island, and a spacious mudroom. A double-sided gas fireplace elegantly separates the dining and living rooms—ideal for relaxing or entertaining. Upstairs, you'll find two generously sized bedrooms, including one with a 4-piece ensuite and stand-up shower. The top-floor you will find a stunning primary suite, complete with its own 4-piece ensuite and private balcony with a hot tub—a perfect retreat after a long day. The fully finished basement currently set up as a recreation room and gaming area. Outdoors, enjoy artificial turf in the front and back yard for low-maintenance curb appeal, and a sunny, south-facing backyard with a deck and detached garage. Recent upgrades include: fresh paint and newer appliances. A rare gem offering comfort, style, and location. (id:61585)
Property Details
| MLS® Number | E4434032 |
| Property Type | Single Family |
| Neigbourhood | Cloverdale |
| Amenities Near By | Golf Course, Playground, Public Transit, Ski Hill |
| Features | Lane, No Smoking Home |
| Structure | Patio(s) |
| View Type | Valley View, City View |
Building
| Bathroom Total | 3 |
| Bedrooms Total | 3 |
| Appliances | Dishwasher, Dryer, Microwave, Refrigerator, Stove, Washer, Window Coverings |
| Basement Development | Finished |
| Basement Type | Full (finished) |
| Ceiling Type | Vaulted |
| Constructed Date | 1991 |
| Construction Style Attachment | Attached |
| Cooling Type | Central Air Conditioning |
| Fire Protection | Smoke Detectors |
| Fireplace Fuel | Gas |
| Fireplace Present | Yes |
| Fireplace Type | Unknown |
| Half Bath Total | 1 |
| Heating Type | Forced Air |
| Stories Total | 3 |
| Size Interior | 1,840 Ft2 |
| Type | Row / Townhouse |
Parking
| Detached Garage |
Land
| Acreage | No |
| Fence Type | Fence |
| Land Amenities | Golf Course, Playground, Public Transit, Ski Hill |
| Size Irregular | 208.63 |
| Size Total | 208.63 M2 |
| Size Total Text | 208.63 M2 |
Rooms
| Level | Type | Length | Width | Dimensions |
|---|---|---|---|---|
| Basement | Family Room | 5.09 m | 4.8 m | 5.09 m x 4.8 m |
| Main Level | Living Room | 4.81 m | 3.66 m | 4.81 m x 3.66 m |
| Main Level | Dining Room | 3.73 m | 3.95 m | 3.73 m x 3.95 m |
| Main Level | Kitchen | 3.96 m | 3.42 m | 3.96 m x 3.42 m |
| Upper Level | Primary Bedroom | 8.73 m | 3.38 m | 8.73 m x 3.38 m |
| Upper Level | Bedroom 2 | 5.11 m | 3.63 m | 5.11 m x 3.63 m |
| Upper Level | Bedroom 3 | 3.91 m | 4.3 m | 3.91 m x 4.3 m |
Contact Us
Contact us for more information

Jr Rahall
Associate
www.instagram.com/Jr.rahall
15035 121a Ave Nw
Edmonton, Alberta T5V 1P3
(780) 429-4168






