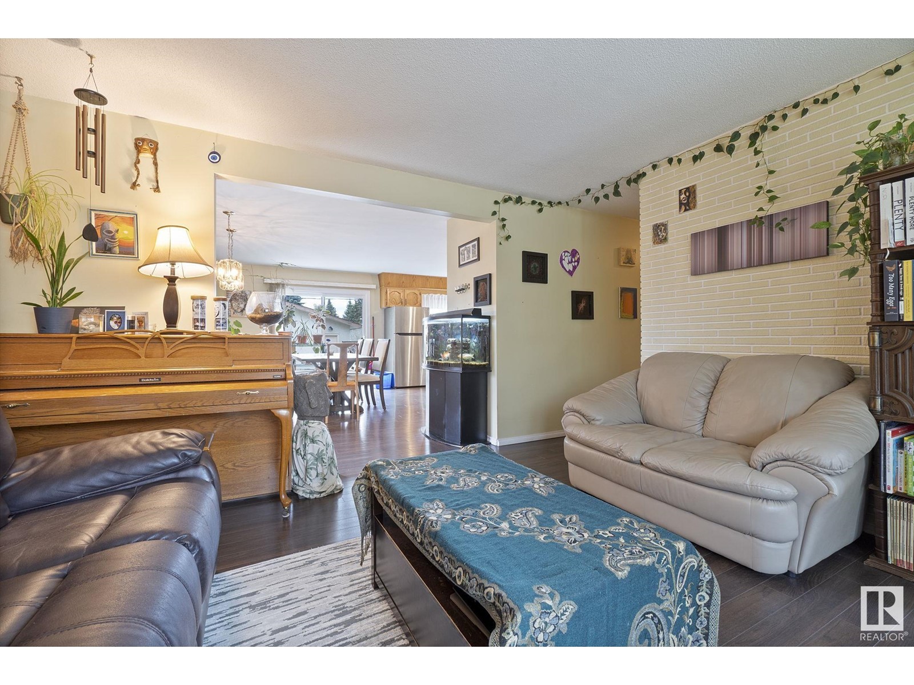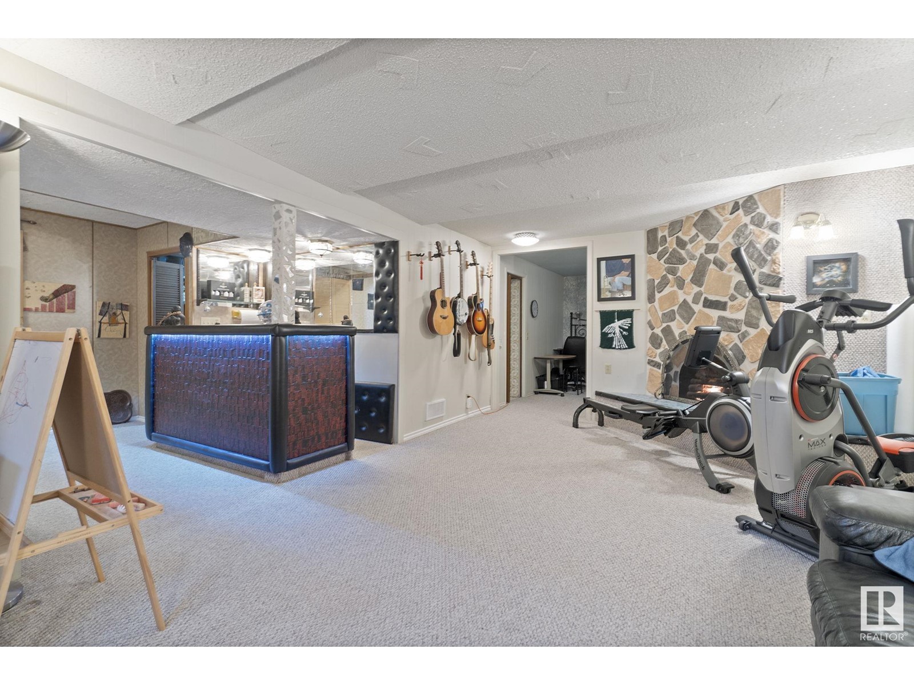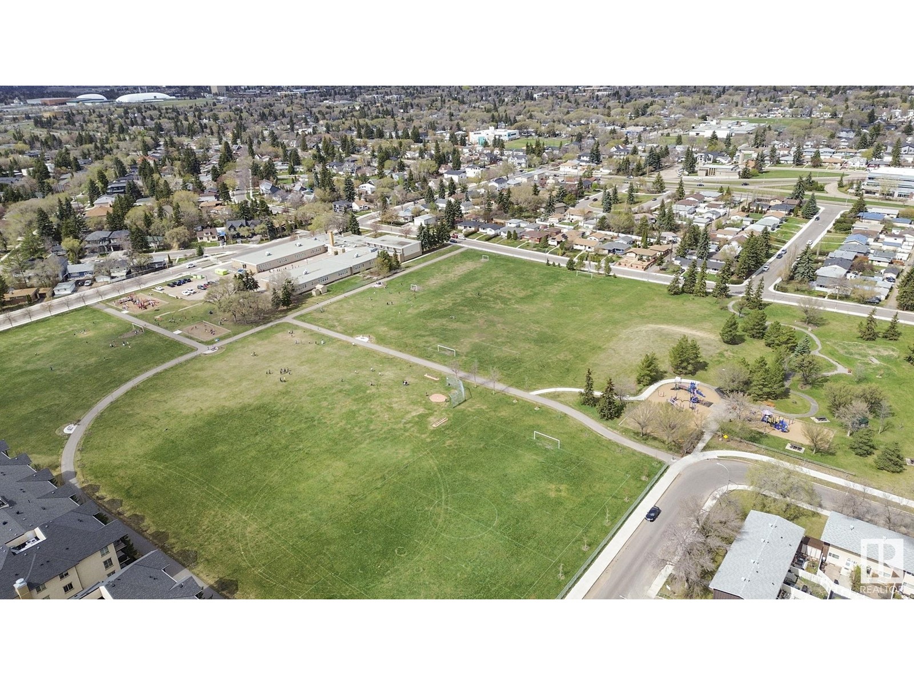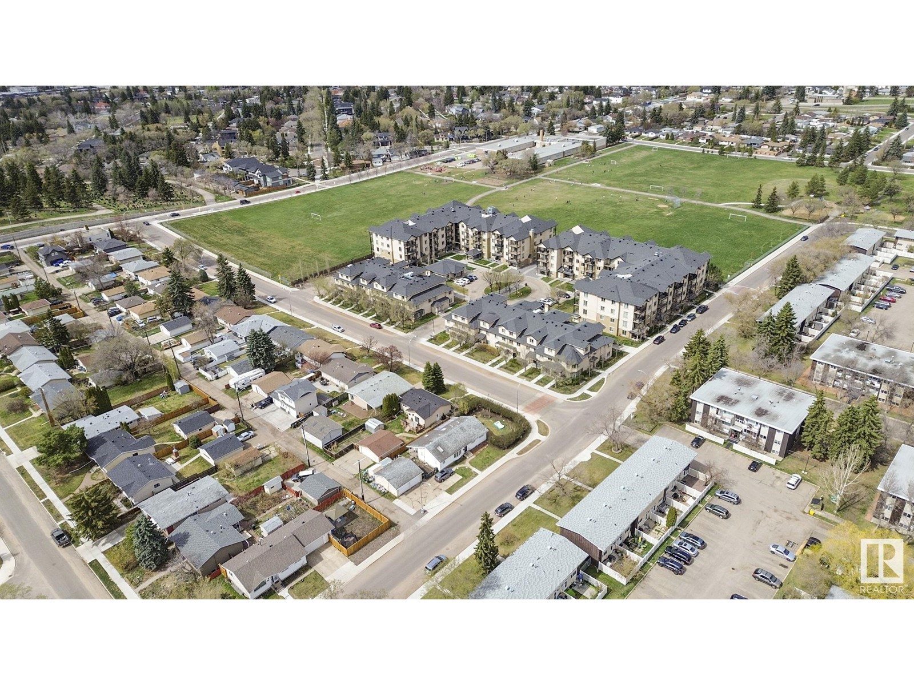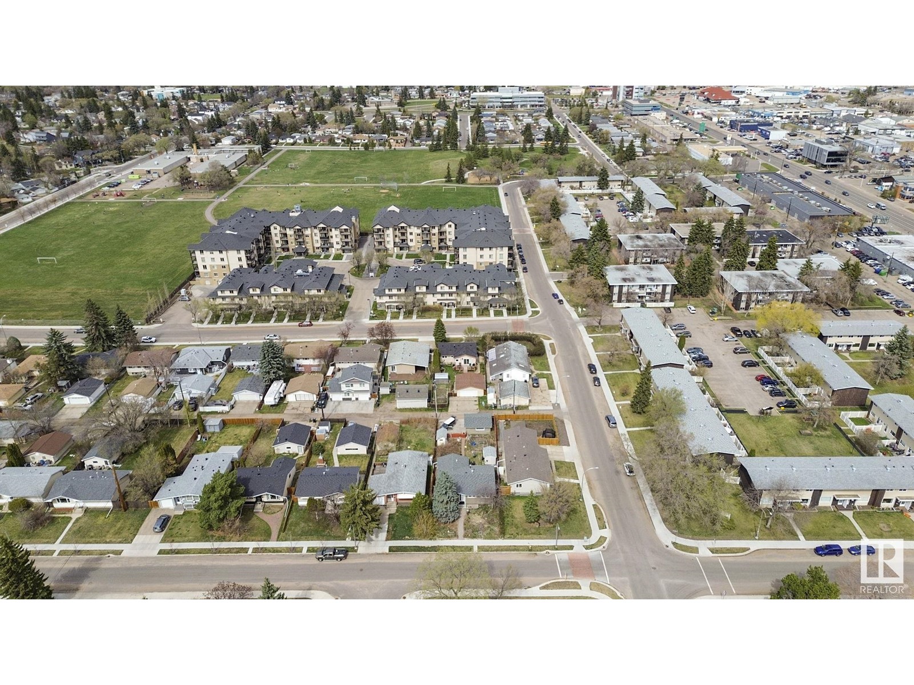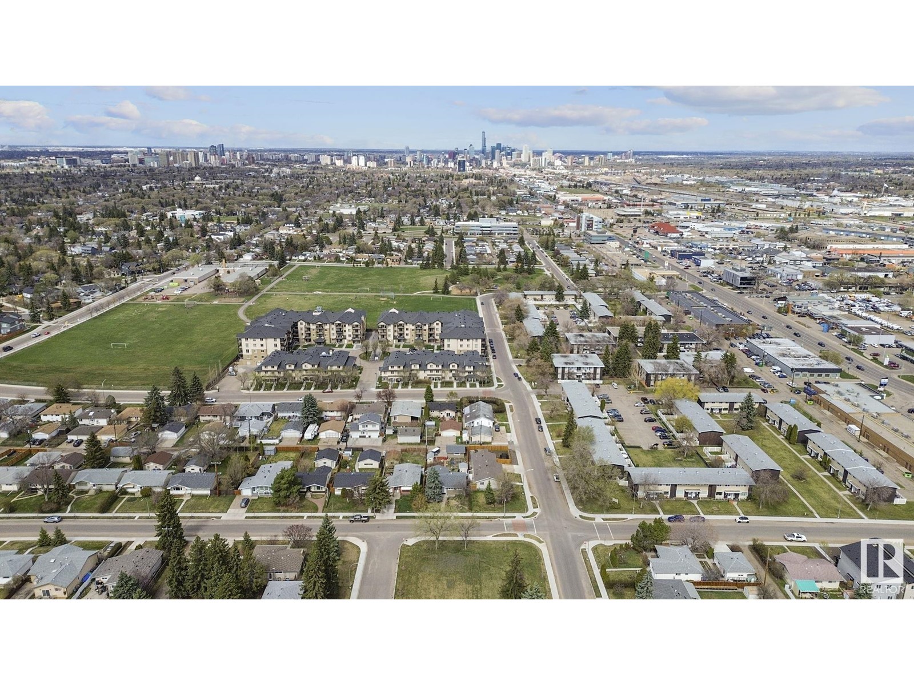10507 56 Av Nw Edmonton, Alberta T6H 0X6
$425,000
Welcome to this charming, well-maintained home located on a 50X130 lot in the desirable community of Pleasantview! Step into the front entry to view a spacious front bright LR, an open-concept kitchen/dining with oak cabinetry & patio doors that lead to your deck—perfect for summer entertaining.The main floor also boasts a lg primary bdrm created by combining two smaller rms, offering a generous & versatile space. One of the original rms included a laundry area, & the existing sink & hookups provide added functionality—ideal for a vanity, craft/hobby station.The FF basement is complete with a family rm featuring a cozy stone-faced electric fireplace & wet bar—perfect for relaxing or hosting guests.Two additional bedrooms, a laundry area & a furnace rm & storage space complete the lower level.Recent upgrades include shingles 2024, windows/doors (22/23), furnace 2023, hot water tank, laminate flooring on the main floor & washer/dryer 2024.Beautifully landscaped yard is a gardener’s dream. 24X22 garage. (id:61585)
Open House
This property has open houses!
1:00 pm
Ends at:3:00 pm
Property Details
| MLS® Number | E4434128 |
| Property Type | Single Family |
| Neigbourhood | Pleasantview (Edmonton) |
| Amenities Near By | Playground, Public Transit, Schools, Shopping |
| Features | Lane, No Smoking Home |
| Structure | Deck |
Building
| Bathroom Total | 1 |
| Bedrooms Total | 4 |
| Appliances | Dishwasher, Dryer, Garage Door Opener Remote(s), Garage Door Opener, Hood Fan, Refrigerator, Stove, Washer |
| Architectural Style | Bungalow |
| Basement Development | Finished |
| Basement Type | Full (finished) |
| Constructed Date | 1963 |
| Construction Style Attachment | Detached |
| Heating Type | Forced Air |
| Stories Total | 1 |
| Size Interior | 1,098 Ft2 |
| Type | House |
Parking
| Detached Garage |
Land
| Acreage | No |
| Fence Type | Fence |
| Land Amenities | Playground, Public Transit, Schools, Shopping |
| Size Irregular | 607.05 |
| Size Total | 607.05 M2 |
| Size Total Text | 607.05 M2 |
Rooms
| Level | Type | Length | Width | Dimensions |
|---|---|---|---|---|
| Basement | Bedroom 3 | 3.03 m | 3.23 m | 3.03 m x 3.23 m |
| Basement | Bedroom 4 | 3.67 m | 3.9 m | 3.67 m x 3.9 m |
| Main Level | Living Room | 4.18 m | 4.16 m | 4.18 m x 4.16 m |
| Main Level | Dining Room | 3.51 m | 5.36 m | 3.51 m x 5.36 m |
| Main Level | Kitchen | 4.21 m | 5.21 m | 4.21 m x 5.21 m |
| Main Level | Primary Bedroom | 5.45 m | 3.07 m | 5.45 m x 3.07 m |
| Main Level | Bedroom 2 | 3.1 m | 3.36 m | 3.1 m x 3.36 m |
Contact Us
Contact us for more information

Heather J. Morris
Associate
morerealty.ca/
1850 Towne Centre Blvd Nw
Edmonton, Alberta T6R 3A2
(780) 757-5000
www.morerealty.ca/

Darlene A. Reid
Manager
(780) 757-5002
www.darlenereid.com/
twitter.com/darlene__reid
www.facebook.com/DarleneReidRealEstate/
www.linkedin.com/in/morerealestate/
www.instagram.com/morerealestateteam/
www.youtube.com/channel/UCLcFaJ9UhUXdygfAgPRQqFw
1850 Towne Centre Blvd Nw
Edmonton, Alberta T6R 3A2
(780) 757-5000
www.morerealty.ca/









