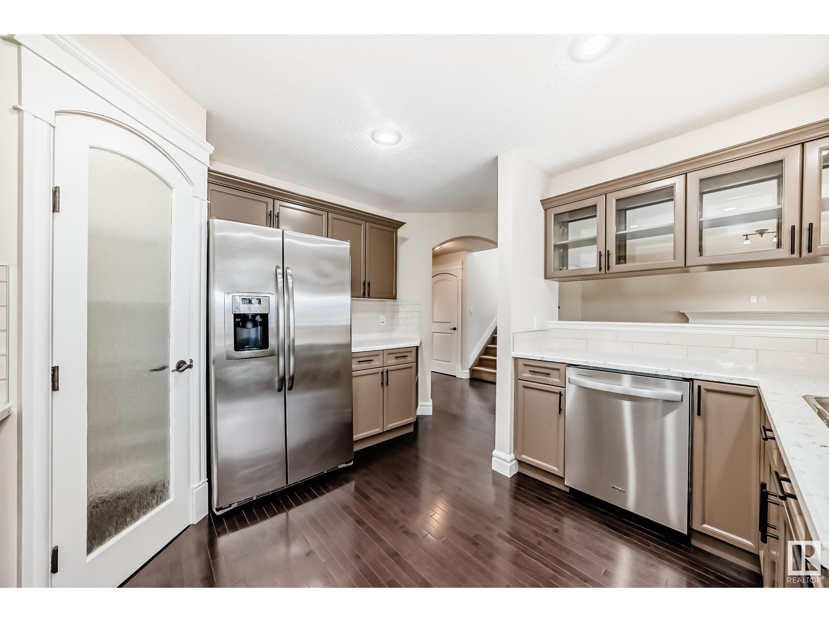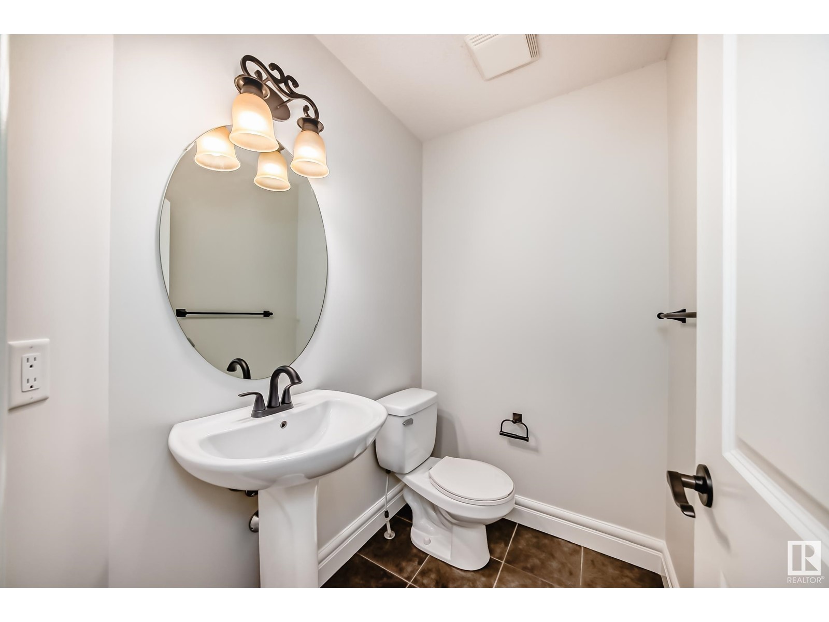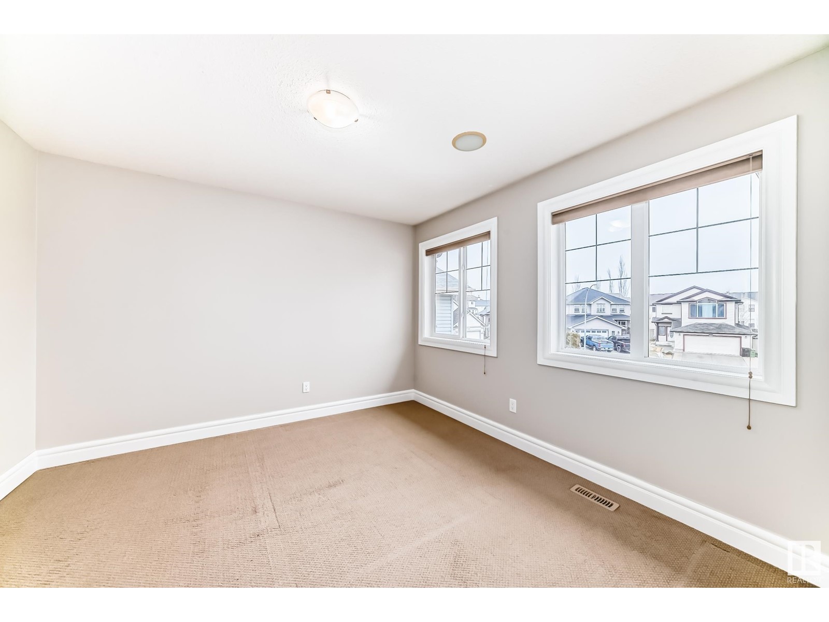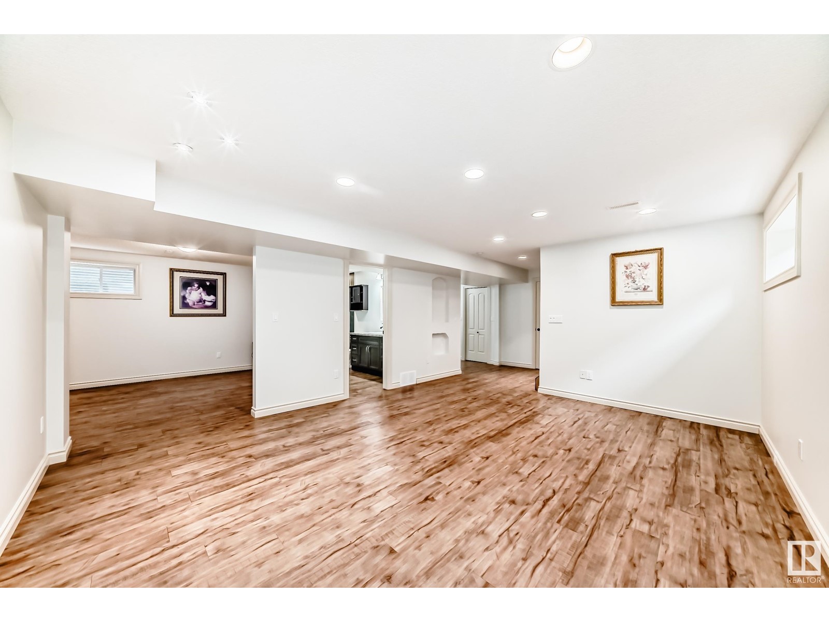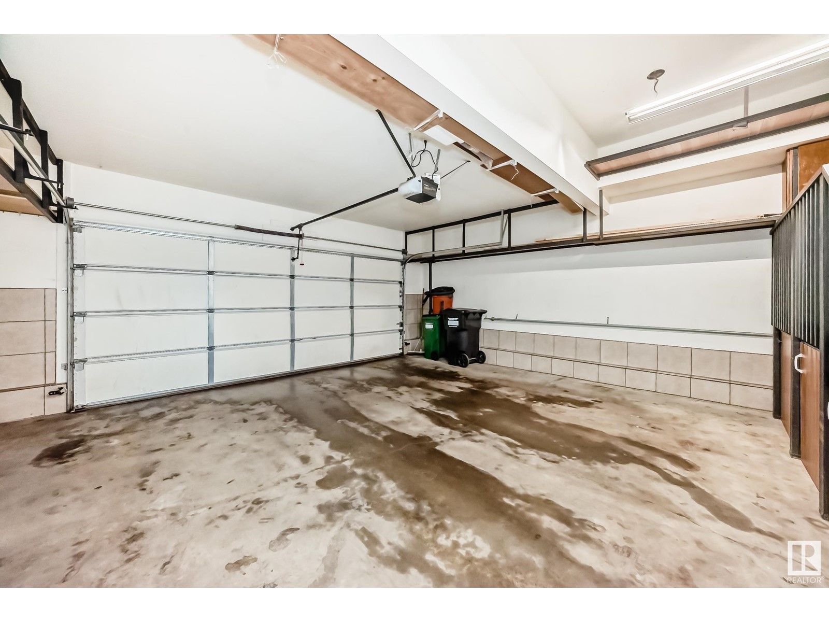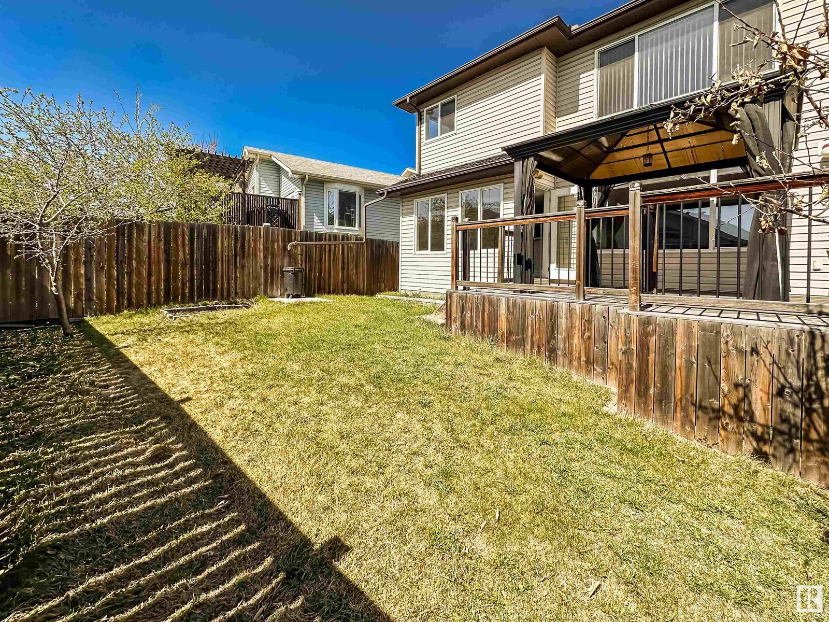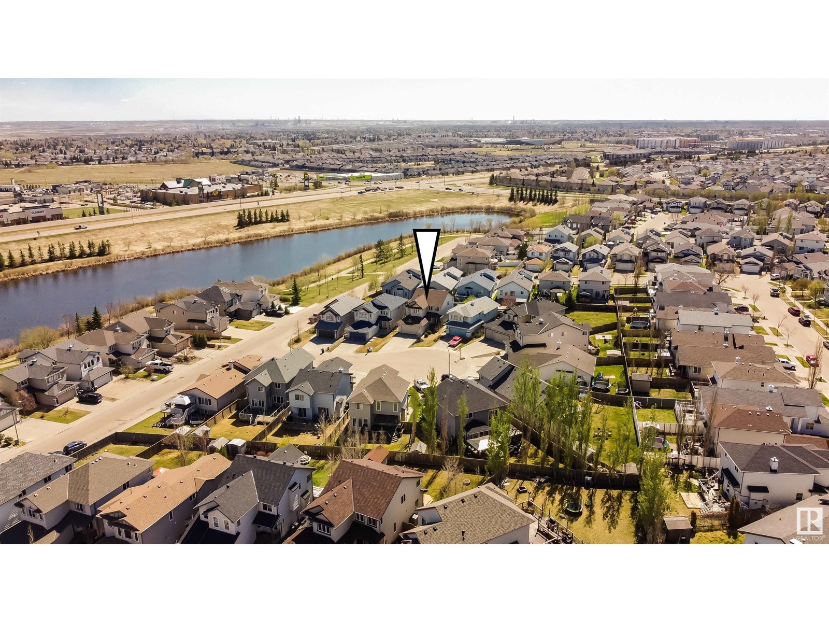4213 156a Av Nw Edmonton, Alberta T5Y 0C9
$565,000
RENOVATED 4-BEDROOM HOME IN DESIRABLE BRINTNELL Beautifully updated 3+1 bedroom, 3.5 bath, 2,206 sqft two-storey in one of Brintnell’s most sought-after locations steps to the pond, with a south backyard, in a cul-de-sac. Step inside to hardwood floors, new paint, and a functional layout. The spacious living room features a gas fireplace and flows into the renovated kitchen with stainless steel appliances, tile backsplash, corner pantry, and dining area overlooking the backyard. A front den makes an ideal office, while a 2-piece guest bath, laundry, and mudroom complete the main floor. Upstairs, the primary suite features a walk-in closet and 4-piece ensuite, alongside two additional bedrooms, a full bath, and a massive bonus room perfect for family movie nights or play space. The finished basement offers a large family room, fourth bedroom, another full bath, plus storage and cold room. Outside, entertain under the gazebo in the fully fenced, landscaped yard. Double attached garage. Welcome home! (id:61585)
Property Details
| MLS® Number | E4434110 |
| Property Type | Single Family |
| Neigbourhood | Brintnell |
| Amenities Near By | Playground, Shopping |
| Features | Cul-de-sac |
| Parking Space Total | 4 |
| Structure | Deck |
Building
| Bathroom Total | 4 |
| Bedrooms Total | 4 |
| Appliances | Dishwasher, Dryer, Garage Door Opener Remote(s), Garage Door Opener, Hood Fan, Refrigerator, Stove, Washer, Window Coverings, See Remarks |
| Basement Development | Finished |
| Basement Type | Full (finished) |
| Constructed Date | 2006 |
| Construction Style Attachment | Detached |
| Fireplace Fuel | Gas |
| Fireplace Present | Yes |
| Fireplace Type | Unknown |
| Half Bath Total | 1 |
| Heating Type | Forced Air |
| Stories Total | 2 |
| Size Interior | 2,206 Ft2 |
| Type | House |
Parking
| Attached Garage |
Land
| Acreage | No |
| Fence Type | Fence |
| Land Amenities | Playground, Shopping |
| Size Irregular | 394.98 |
| Size Total | 394.98 M2 |
| Size Total Text | 394.98 M2 |
Rooms
| Level | Type | Length | Width | Dimensions |
|---|---|---|---|---|
| Basement | Bedroom 4 | 3.45 m | 3.78 m | 3.45 m x 3.78 m |
| Basement | Recreation Room | 4.22 m | 5.13 m | 4.22 m x 5.13 m |
| Basement | Utility Room | 5.57 m | 2.57 m | 5.57 m x 2.57 m |
| Main Level | Living Room | 4.4 m | 5.37 m | 4.4 m x 5.37 m |
| Main Level | Dining Room | 3.63 m | 3.33 m | 3.63 m x 3.33 m |
| Main Level | Kitchen | 3.88 m | 3.76 m | 3.88 m x 3.76 m |
| Main Level | Den | 3.62 m | 3.66 m | 3.62 m x 3.66 m |
| Main Level | Laundry Room | Measurements not available | ||
| Upper Level | Primary Bedroom | 4.98 m | 3.99 m | 4.98 m x 3.99 m |
| Upper Level | Bedroom 2 | 3.13 m | 3.25 m | 3.13 m x 3.25 m |
| Upper Level | Bedroom 3 | 3.46 m | 3.27 m | 3.46 m x 3.27 m |
| Upper Level | Bonus Room | 4.64 m | 4.41 m | 4.64 m x 4.41 m |
Contact Us
Contact us for more information

Sara J. Kalke
Associate
(780) 447-1695
www.sarakalke.com/
www.facebook.com/sarakalkerealtor
www.facebook.com/sarakalke
200-10835 124 St Nw
Edmonton, Alberta T5M 0H4
(780) 488-4000
(780) 447-1695












