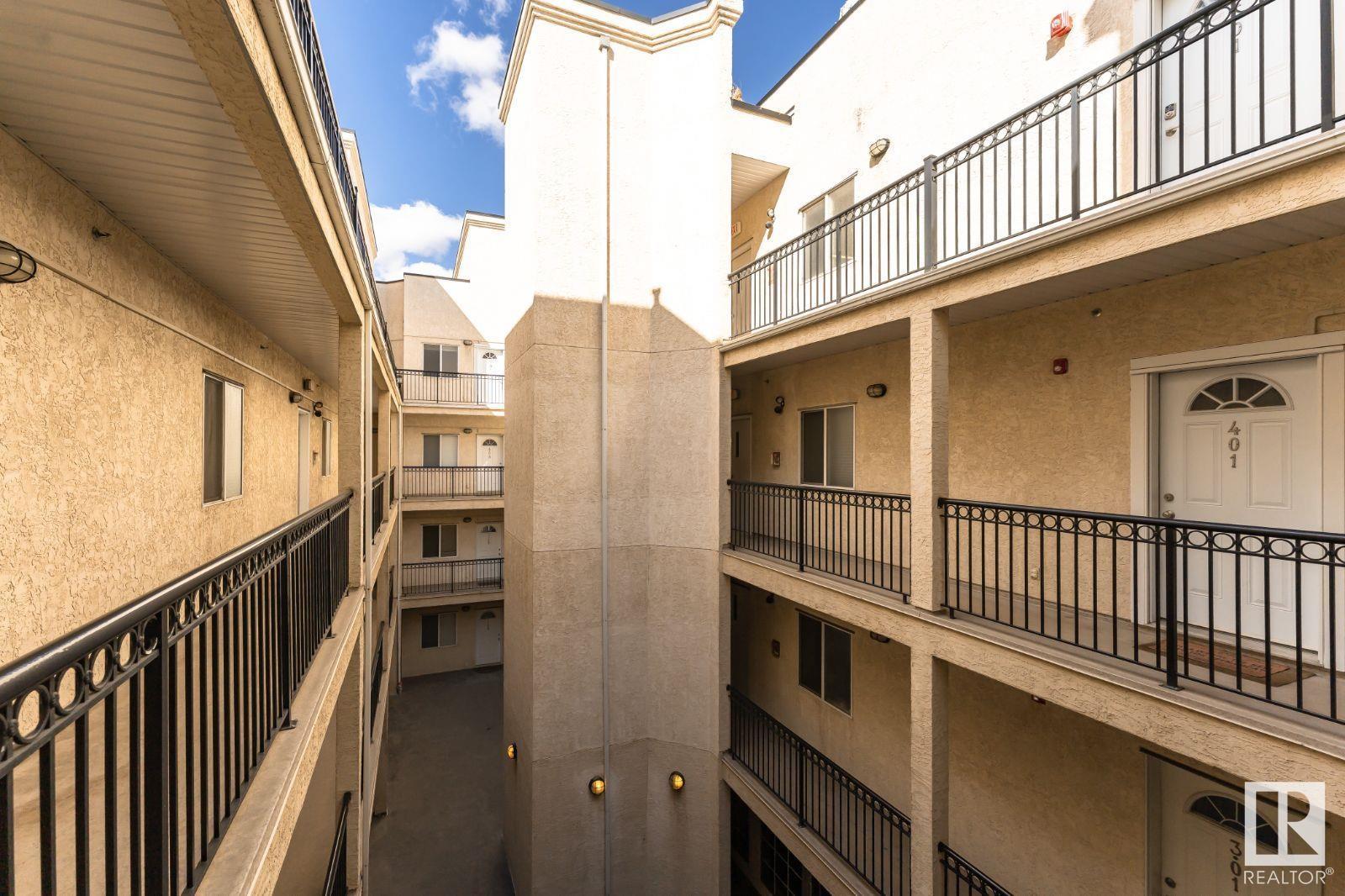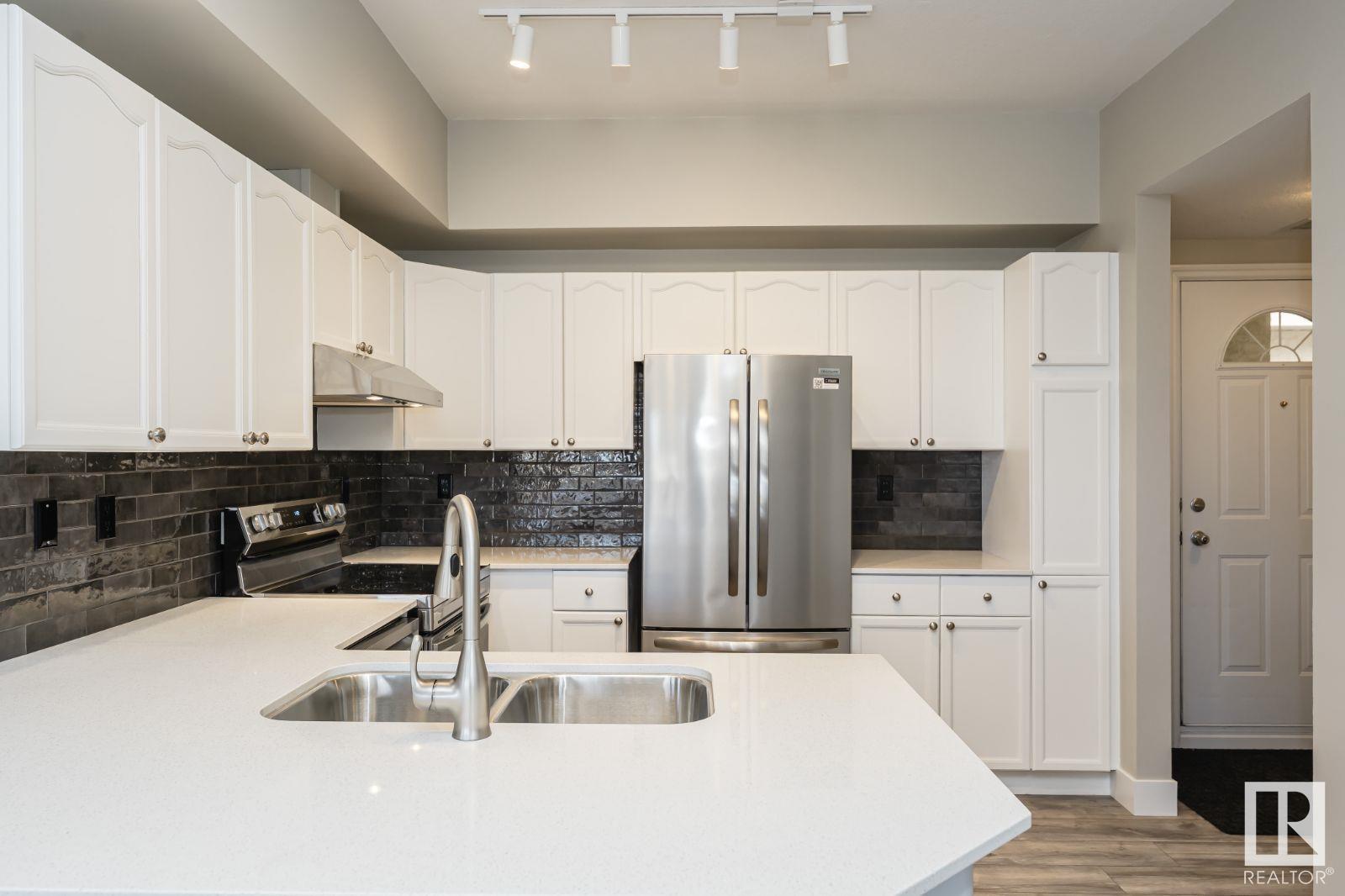#402 10707 102 Av Nw Edmonton, Alberta T5J 5E4
$249,900Maintenance, Exterior Maintenance, Heat, Insurance, Common Area Maintenance, Property Management, Other, See Remarks, Water
$586.90 Monthly
Maintenance, Exterior Maintenance, Heat, Insurance, Common Area Maintenance, Property Management, Other, See Remarks, Water
$586.90 MonthlyVisit the Listing Brokerage (and/or listing REALTOR®) website to obtain additional information. Renovated two-bedroom,two-bath corner unit.945 sqft,located in Monaco I 107 St and 102 Ave.High ceilings,new VP floors,updated kitchen with quartz counters,new appliances, eating bar. Freshly painted throughout,new baseboards and window coverings. Great room is perfect for entertaining,c/w fireplace,dining area,balcony with views of Rogers Place,Grant McEwan,and 107 St Promenade and Warehouse Park(2025).The ongoing construction in the area will soon create a beautiful streetscape. Main bed includes 4-pce ensuite & walk-in closet,second bed offers flexibility to suit your needs.In-suite laundry and a heated UG titled parking stall.Close proximity to all downtown attractions,easy access to the LRT (Valley Line station will be across the street),as well as shopping, dining, and the river valley, this residence embodies urban living at its finest. (id:61585)
Property Details
| MLS® Number | E4434101 |
| Property Type | Single Family |
| Neigbourhood | Downtown (Edmonton) |
| Amenities Near By | Park, Playground, Public Transit, Schools, Shopping |
| Features | Corner Site, Lane, Closet Organizers, No Smoking Home, Level |
| Parking Space Total | 1 |
| Structure | Deck |
| View Type | City View |
Building
| Bathroom Total | 2 |
| Bedrooms Total | 2 |
| Amenities | Ceiling - 9ft, Vinyl Windows |
| Appliances | Dishwasher, Dryer, Refrigerator, Stove, Washer, Window Coverings |
| Basement Type | None |
| Constructed Date | 2002 |
| Fire Protection | Smoke Detectors, Sprinkler System-fire |
| Fireplace Fuel | Electric |
| Fireplace Present | Yes |
| Fireplace Type | Corner |
| Heating Type | Heat Pump |
| Size Interior | 945 Ft2 |
| Type | Apartment |
Parking
| Parkade |
Land
| Acreage | No |
| Land Amenities | Park, Playground, Public Transit, Schools, Shopping |
Rooms
| Level | Type | Length | Width | Dimensions |
|---|---|---|---|---|
| Main Level | Living Room | 5.02 m | 4.2 m | 5.02 m x 4.2 m |
| Main Level | Dining Room | 1.88 m | 2.84 m | 1.88 m x 2.84 m |
| Main Level | Kitchen | 3.26 m | 4.77 m | 3.26 m x 4.77 m |
| Main Level | Primary Bedroom | 3.84 m | 4.9 m | 3.84 m x 4.9 m |
| Main Level | Bedroom 2 | 3.05 m | 4.73 m | 3.05 m x 4.73 m |
Contact Us
Contact us for more information

Michelle A. Plach
Broker
www.honestdoor.com/
www.instagram.com/honest_door/?hl=en
220-11150 Jasper Ave Nw
Edmonton, Alberta T5K 0C7
(780) 860-8400

































