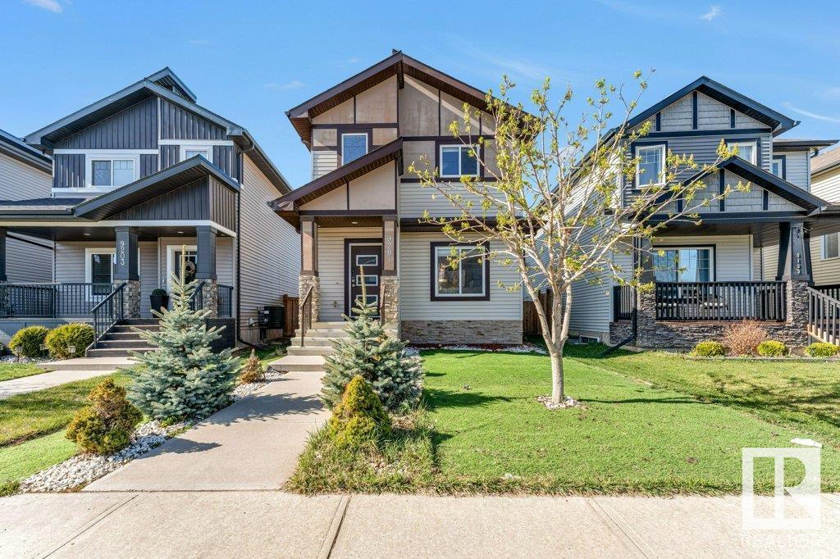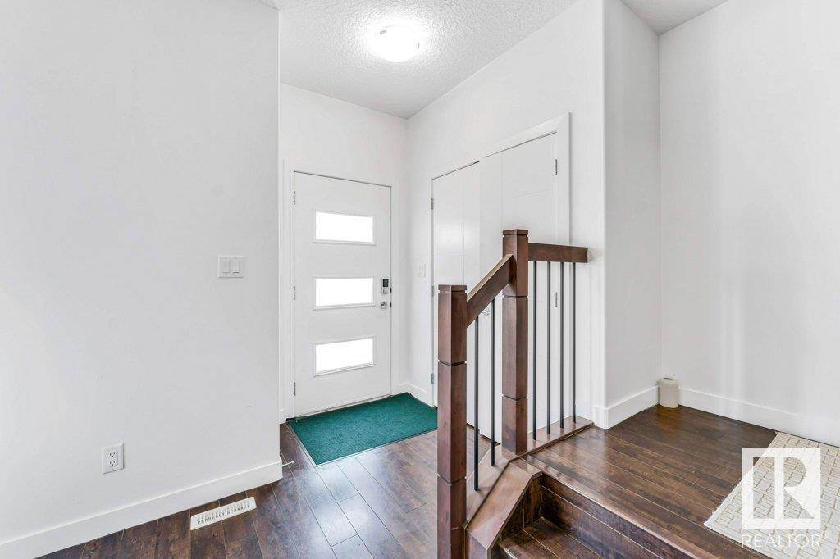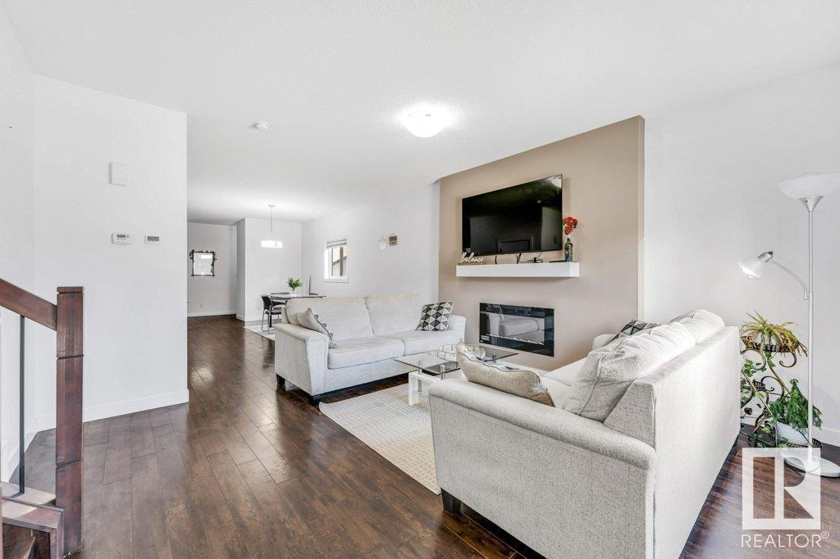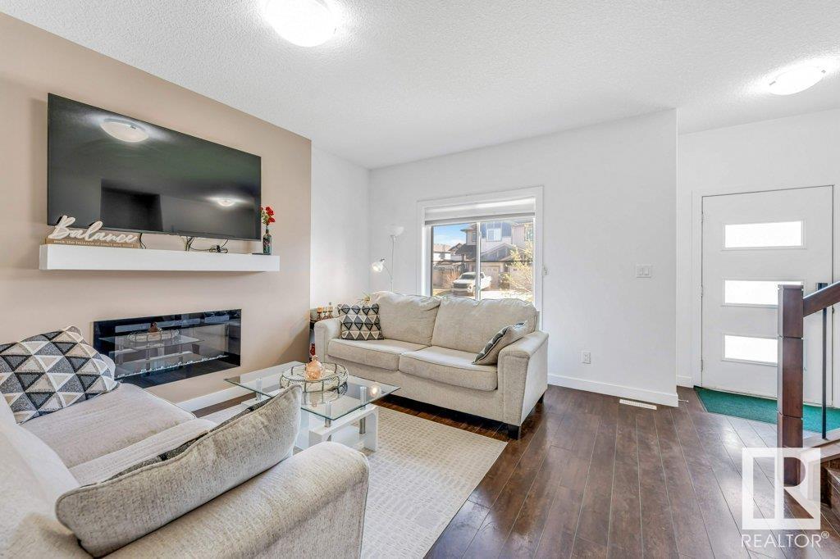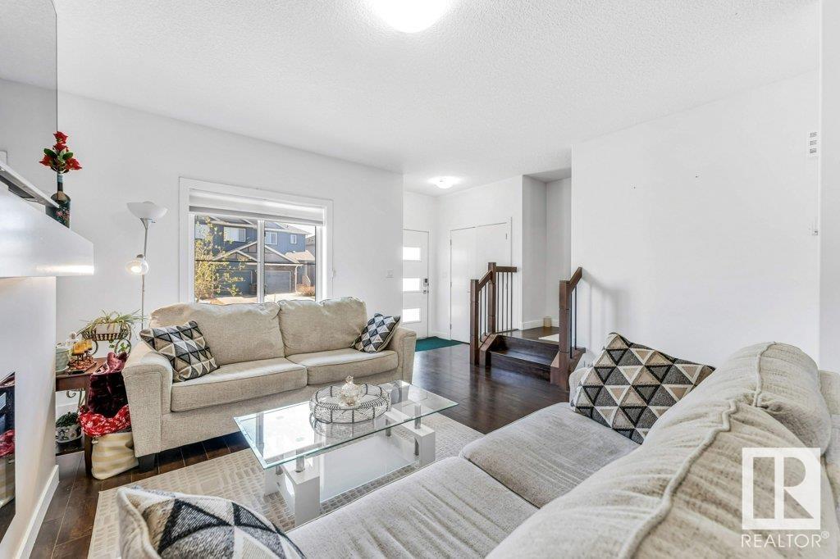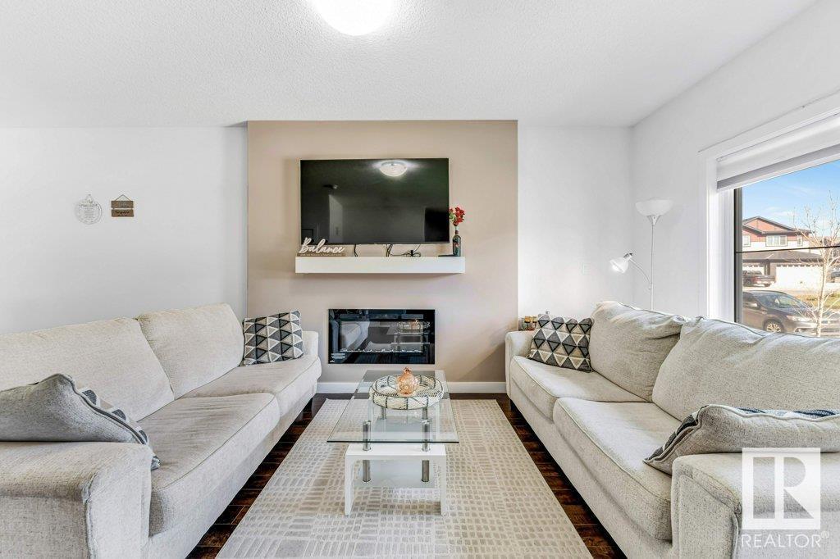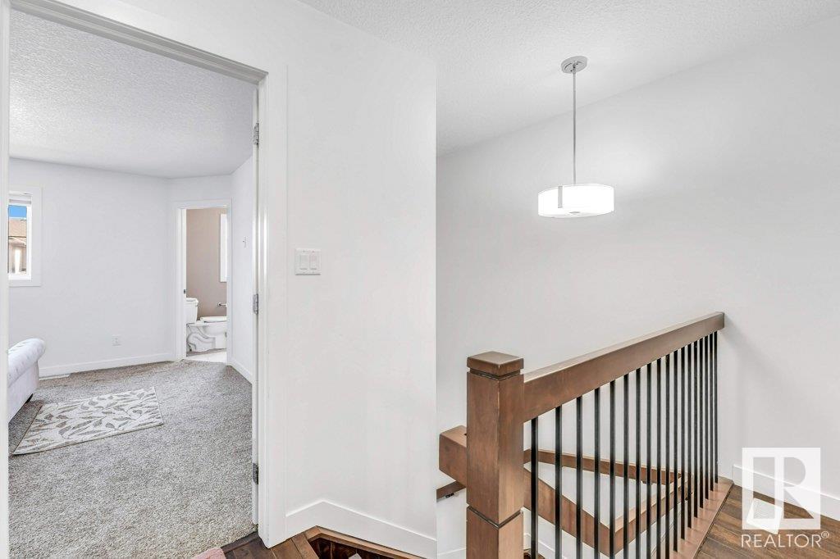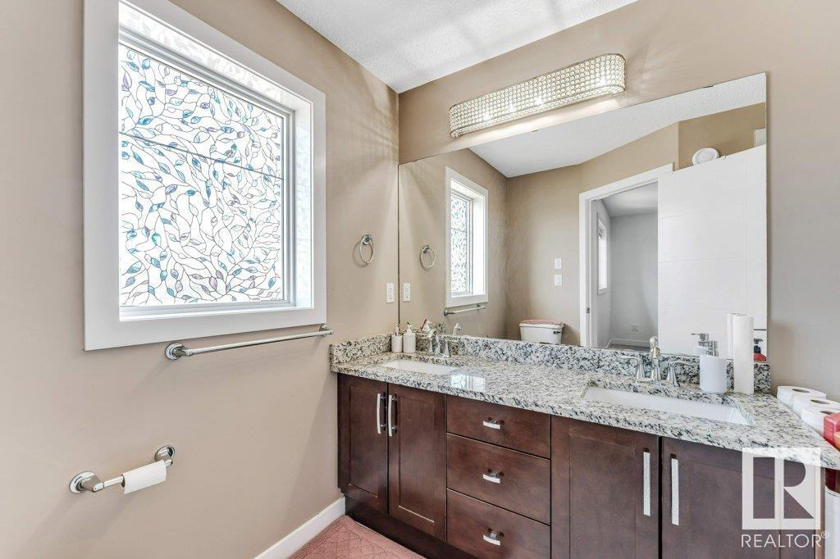9201 Cooper Cr Sw Edmonton, Alberta T6W 3L1
$494,900
Stunning East-Facing Home in Chappelle! Conveniently located at walking distance from K-9 school, transit, and amenities, this beautifully maintained single-family home offers the perfect blend of comfort, style, and affordability is a must-see! The main floor features hardwood flooring and an open concept living room with a cozy fireplace, spacious dining area & Huge Kitchen with tons of Cabinets for storage. Upstairs, the spacious primary bedroom is a true retreat, boasting a walk-in closet and a luxurious 4-piece ensuite, while the two secondary bedrooms share a stylish four-piece bathroom. Bonus room provides an ideal living space, and the second-floor laundry adds convenience. 9ft ceilings and beautiful spindle railing adds elegance to the house. Built on REGULAR LOT, Double Detached Garage, fully landscaped, fenced yard creates a peaceful outdoor retreat, while the Framed Basement is ready for your custom design. (id:61585)
Property Details
| MLS® Number | E4434269 |
| Property Type | Single Family |
| Neigbourhood | Chappelle Area |
| Amenities Near By | Airport, Playground, Public Transit, Schools, Shopping |
| Parking Space Total | 2 |
| Structure | Deck |
Building
| Bathroom Total | 3 |
| Bedrooms Total | 3 |
| Amenities | Ceiling - 9ft |
| Appliances | Dishwasher, Dryer, Garage Door Opener Remote(s), Garage Door Opener, Refrigerator, Stove, Washer, Window Coverings |
| Basement Development | Partially Finished |
| Basement Type | Full (partially Finished) |
| Constructed Date | 2017 |
| Construction Style Attachment | Detached |
| Fireplace Fuel | Electric |
| Fireplace Present | Yes |
| Fireplace Type | Insert |
| Half Bath Total | 1 |
| Heating Type | Forced Air |
| Stories Total | 2 |
| Size Interior | 1,646 Ft2 |
| Type | House |
Parking
| Detached Garage |
Land
| Acreage | No |
| Fence Type | Fence |
| Land Amenities | Airport, Playground, Public Transit, Schools, Shopping |
| Size Irregular | 297.96 |
| Size Total | 297.96 M2 |
| Size Total Text | 297.96 M2 |
Rooms
| Level | Type | Length | Width | Dimensions |
|---|---|---|---|---|
| Main Level | Living Room | Measurements not available | ||
| Main Level | Dining Room | Measurements not available | ||
| Main Level | Kitchen | Measurements not available | ||
| Upper Level | Primary Bedroom | Measurements not available | ||
| Upper Level | Bedroom 2 | Measurements not available | ||
| Upper Level | Bedroom 3 | Measurements not available | ||
| Upper Level | Bonus Room | Measurements not available |
Contact Us
Contact us for more information
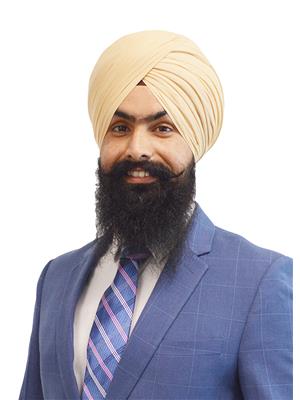
Raman Sarao
Associate
(780) 450-6670
4107 99 St Nw
Edmonton, Alberta T6E 3N4
(780) 450-6300
(780) 450-6670
