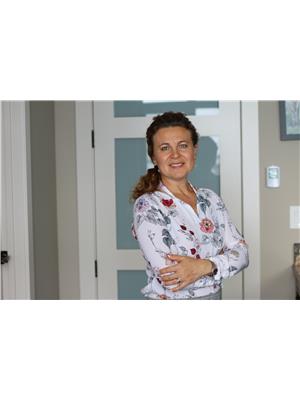#16 5220 44 Ave Calmar, Alberta T0C 0V0
$230,000
Discover this fully renovated gem in Calmar Mobile Home Park. Enjoy an open concept design with 9-ft ceilings, modern LED fixtures, and vinyl plank flooring throughout. The kitchen features new white cabinets with bottom pullout draers, quartz countertops, and stainless steel appliances. The primary bedroom boasts a 5-piece ensuite and walk-in closet. Additional perks include an expanded living space, insulated crawl space, 18 ft x 14.5 storage shed, and a serene field view. All this in a safe, quiet community with a low land lease of just $375/month. Your modern oasis awaits! (id:61585)
Property Details
| MLS® Number | E4434261 |
| Property Type | Single Family |
| Neigbourhood | Calmar |
| Features | No Back Lane, Closet Organizers, No Animal Home, No Smoking Home |
| Structure | Deck, Porch |
Building
| Bathroom Total | 2 |
| Bedrooms Total | 3 |
| Amenities | Ceiling - 9ft, Vinyl Windows |
| Appliances | Dishwasher, Freezer, Hood Fan, Refrigerator, Stove, See Remarks, Washer/dryer Combo |
| Architectural Style | Bungalow |
| Constructed Date | 1984 |
| Fireplace Fuel | Electric |
| Fireplace Present | Yes |
| Fireplace Type | Insert |
| Heating Type | Forced Air |
| Stories Total | 1 |
| Size Interior | 1,368 Ft2 |
| Type | House |
Parking
| Stall |
Land
| Acreage | No |
Rooms
| Level | Type | Length | Width | Dimensions |
|---|---|---|---|---|
| Main Level | Living Room | 6.65 m | 5.05 m | 6.65 m x 5.05 m |
| Main Level | Dining Room | Measurements not available | ||
| Main Level | Kitchen | 4.9 m | 2.77 m | 4.9 m x 2.77 m |
| Main Level | Primary Bedroom | 4 m | 3.96 m | 4 m x 3.96 m |
| Main Level | Bedroom 2 | 4.03 m | 3.36 m | 4.03 m x 3.36 m |
| Main Level | Bedroom 3 | 3.94 m | 2.96 m | 3.94 m x 2.96 m |
Contact Us
Contact us for more information

Tatiana Boitchenko
Associate
(780) 481-1144
201-5607 199 St Nw
Edmonton, Alberta T6M 0M8
(780) 481-2950
(780) 481-1144

























