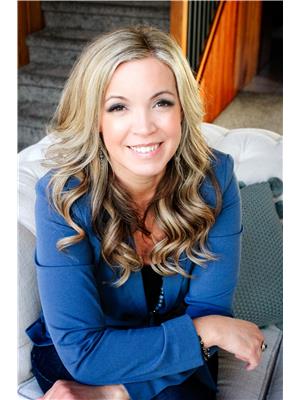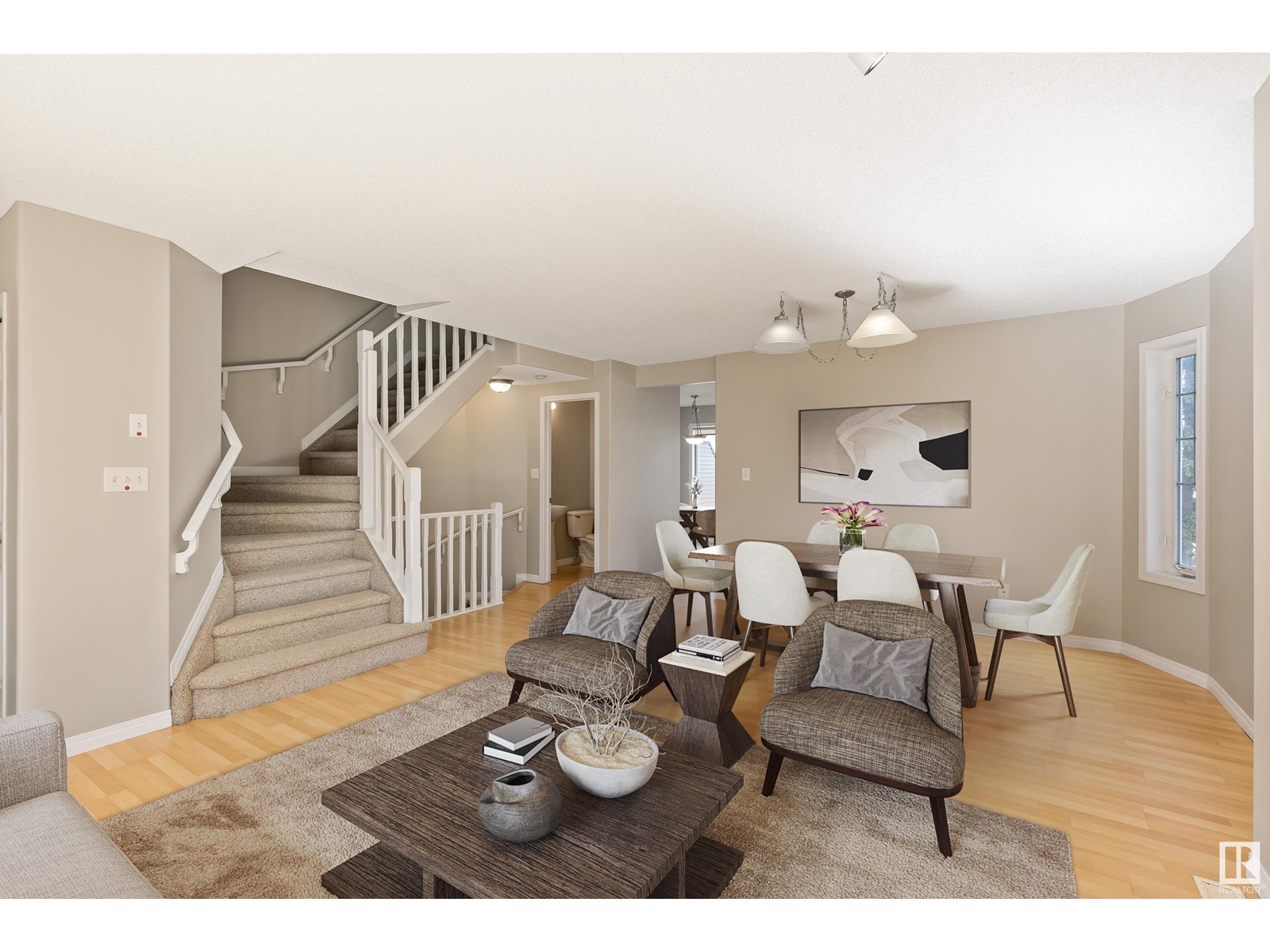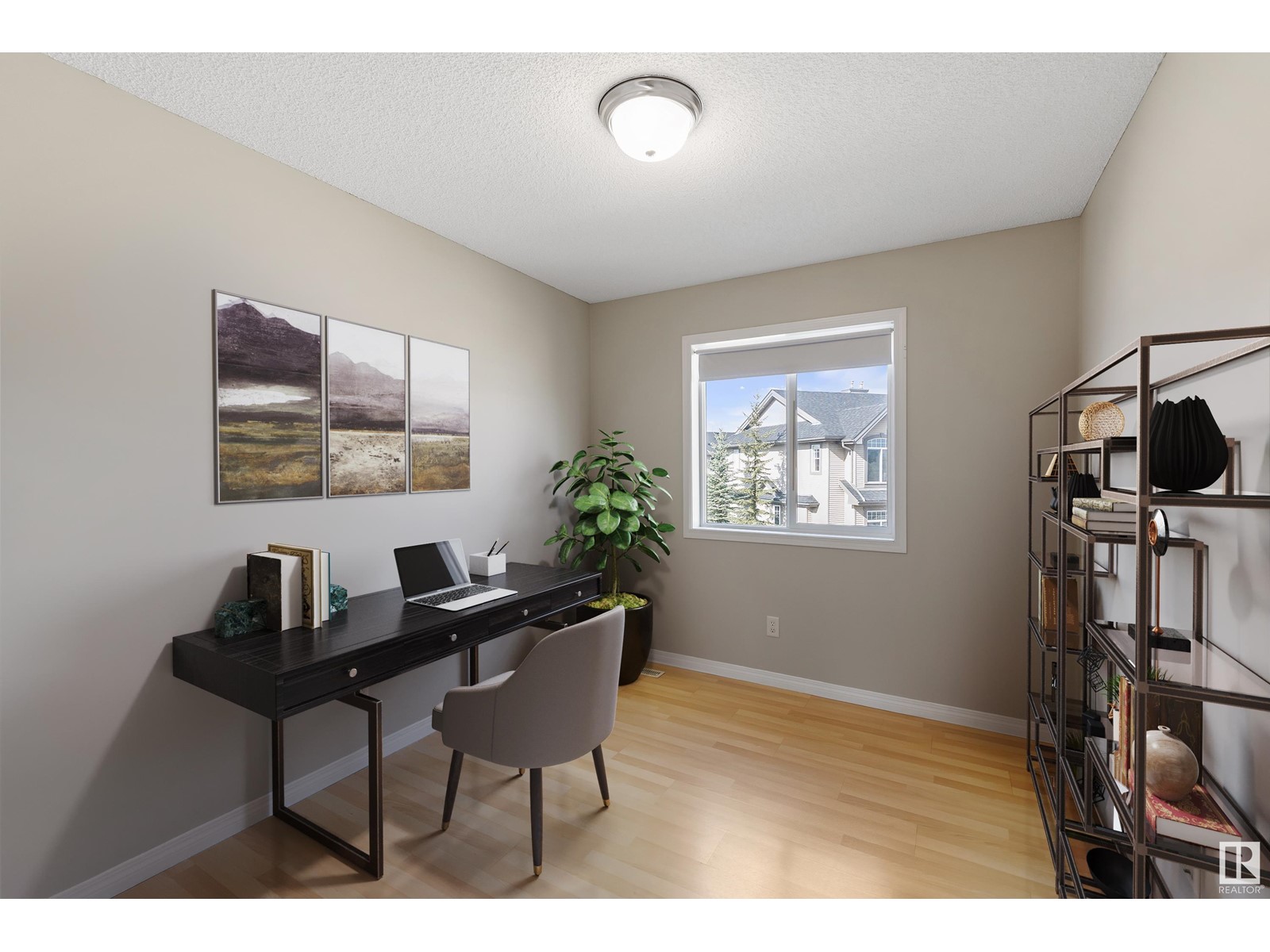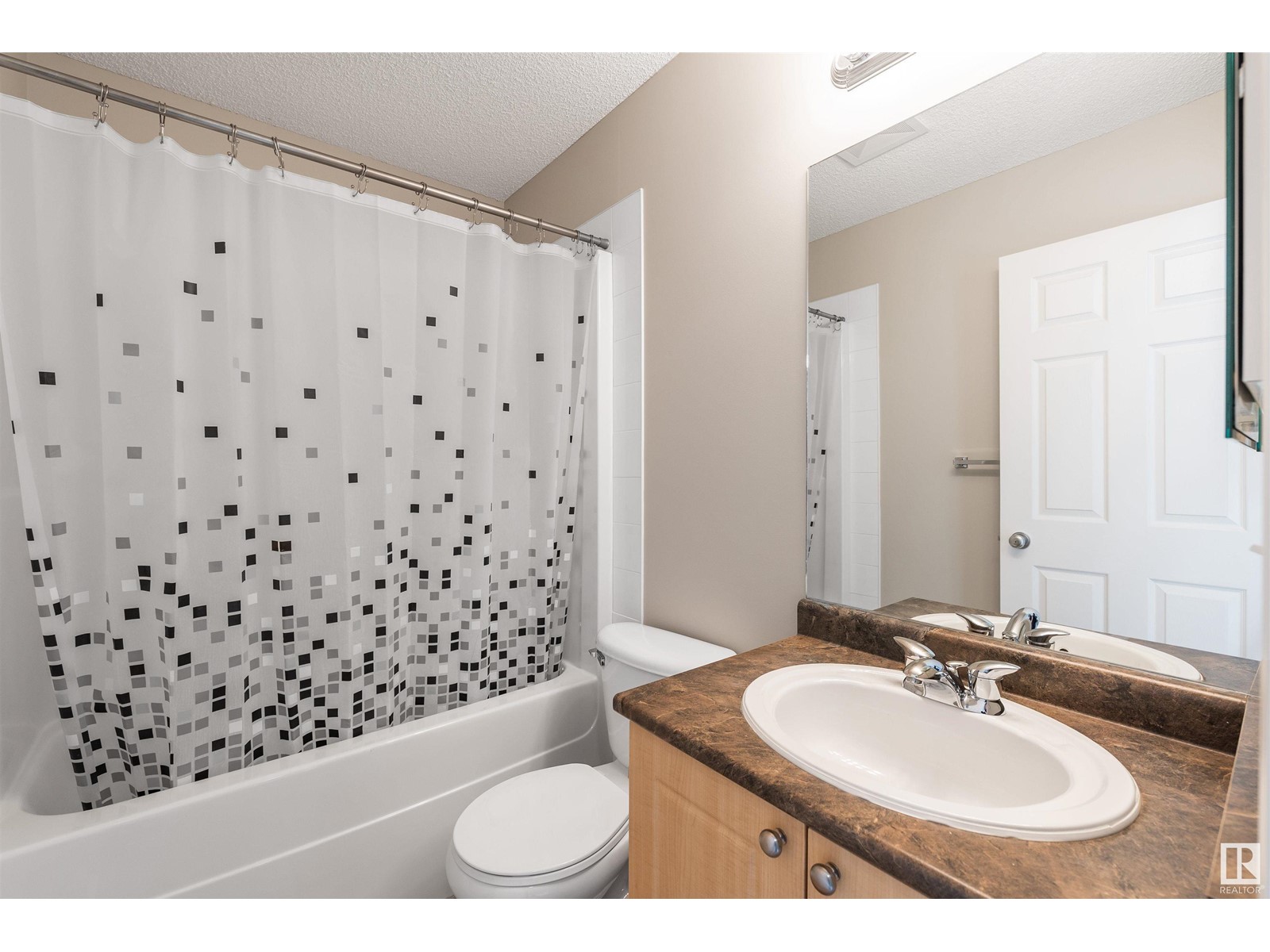#29 4731 Terwillegar Cm Nw Edmonton, Alberta T6R 3L4
$325,000Maintenance, Insurance, Landscaping, Property Management, Other, See Remarks
$396.50 Monthly
Maintenance, Insurance, Landscaping, Property Management, Other, See Remarks
$396.50 MonthlyWelcome to this spacious and spotless END UNIT townhome, in the heart of Terwillegar Towne. A perfect combination of privacy AND convenience! Mature trees greet you as you walk up the path to the front steps. Enter to find an inviting layout, with an abundance of natural light and plenty of space for relaxing or entertaining. The kitchen is well-equipped with lots of cabinetry and an eating nook, with access to the deck where you can enjoy your morning coffee or a glass of wine in the evening! Stay cool inside this summer with the almost new Central A/C, as an added bonus. Upstairs you'll find 3 bdrms including a huge Primary - bright and beautiful, w/its own full ensuite. Another full bath completes this level. The bsmt is finished, with an awesome Rec space perfect for movies or game nights with friends and family. The laundry rm offers additional storage space for your convenience. You'll also find access to the DOUBLE ATTACHED GARAGE on this level. WOW! Immaculate, freshly painted, and ready for YOU! (id:61585)
Property Details
| MLS® Number | E4434254 |
| Property Type | Single Family |
| Neigbourhood | Terwillegar Towne |
| Amenities Near By | Public Transit, Schools, Shopping |
| Features | Treed, See Remarks |
| Structure | Deck |
Building
| Bathroom Total | 3 |
| Bedrooms Total | 3 |
| Amenities | Vinyl Windows |
| Appliances | Dishwasher, Garage Door Opener Remote(s), Garage Door Opener, Microwave Range Hood Combo, Refrigerator, Washer/dryer Stack-up, Stove, Central Vacuum, Window Coverings |
| Basement Development | Finished |
| Basement Type | Full (finished) |
| Constructed Date | 2004 |
| Construction Style Attachment | Attached |
| Cooling Type | Central Air Conditioning |
| Half Bath Total | 1 |
| Heating Type | Forced Air |
| Stories Total | 2 |
| Size Interior | 1,333 Ft2 |
| Type | Row / Townhouse |
Parking
| Attached Garage |
Land
| Acreage | No |
| Land Amenities | Public Transit, Schools, Shopping |
| Size Irregular | 247.78 |
| Size Total | 247.78 M2 |
| Size Total Text | 247.78 M2 |
Rooms
| Level | Type | Length | Width | Dimensions |
|---|---|---|---|---|
| Basement | Recreation Room | 5.81 m | 4.02 m | 5.81 m x 4.02 m |
| Basement | Laundry Room | 1.7 m | 1.57 m | 1.7 m x 1.57 m |
| Main Level | Living Room | 4.06 m | 3.96 m | 4.06 m x 3.96 m |
| Main Level | Dining Room | 3.6 m | 2.69 m | 3.6 m x 2.69 m |
| Main Level | Kitchen | 2.59 m | 2.51 m | 2.59 m x 2.51 m |
| Main Level | Breakfast | 2.61 m | 3.32 m | 2.61 m x 3.32 m |
| Upper Level | Primary Bedroom | 4.3 m | 3.51 m | 4.3 m x 3.51 m |
| Upper Level | Bedroom 2 | 3.23 m | 2.99 m | 3.23 m x 2.99 m |
| Upper Level | Bedroom 3 | 3.31 m | 2.71 m | 3.31 m x 2.71 m |
Contact Us
Contact us for more information

Shelley A. Confurius
Associate
101-37 Athabascan Ave
Sherwood Park, Alberta T8A 4H3
(780) 464-7700
www.maxwelldevonshirerealty.com/





































