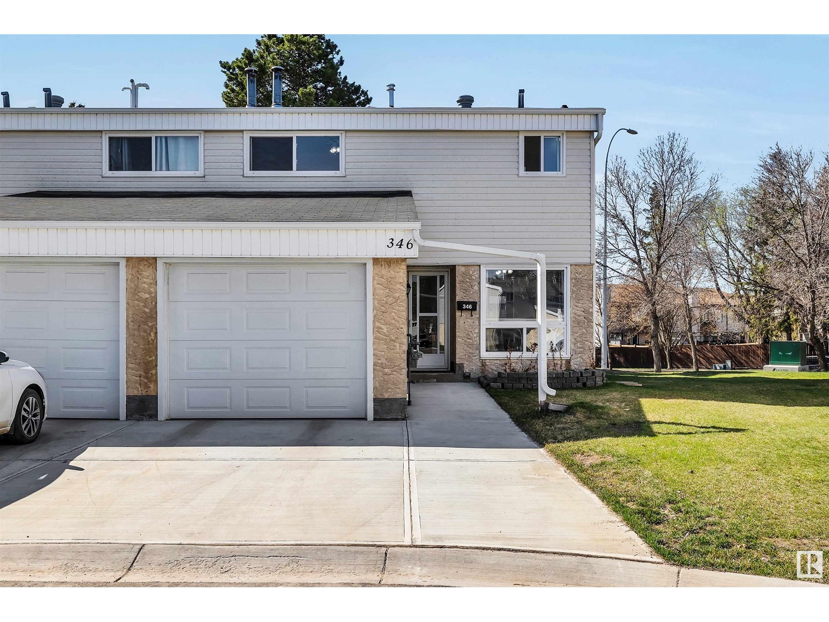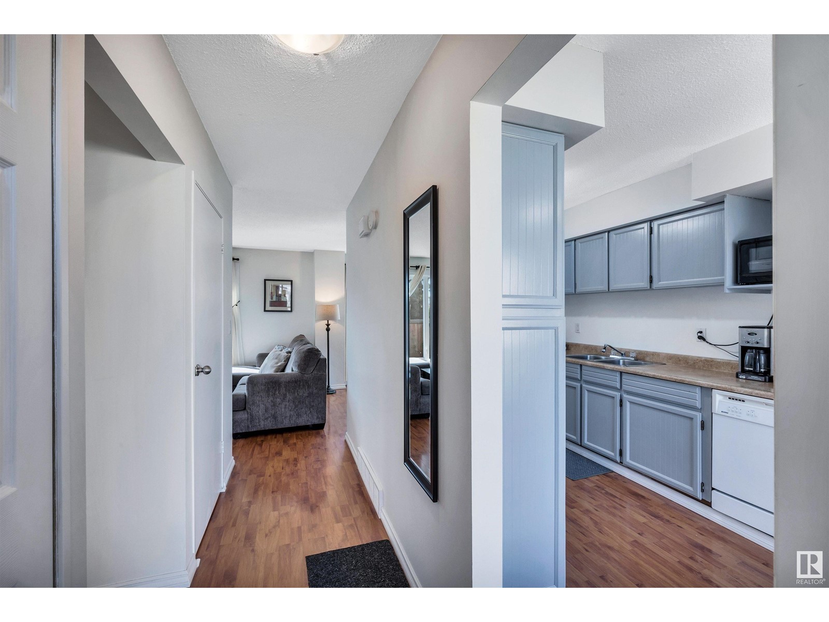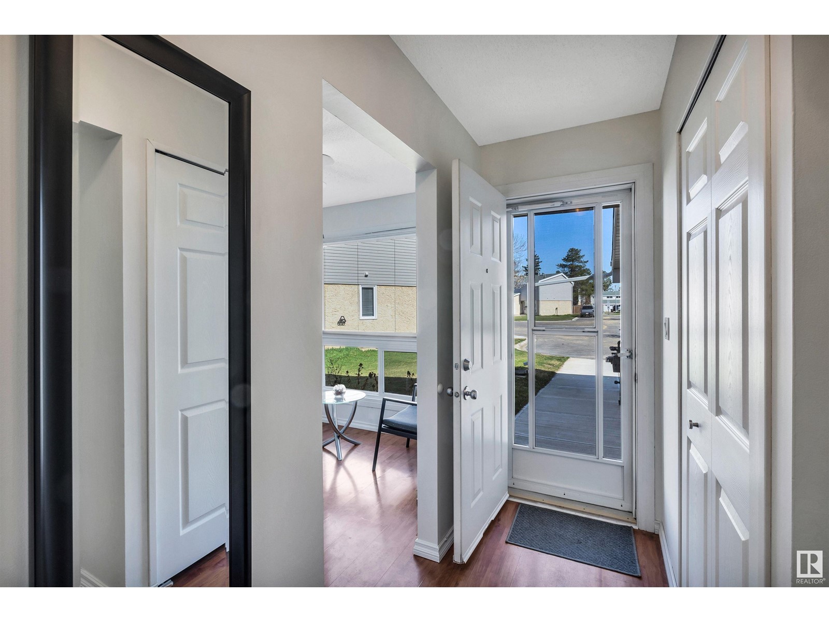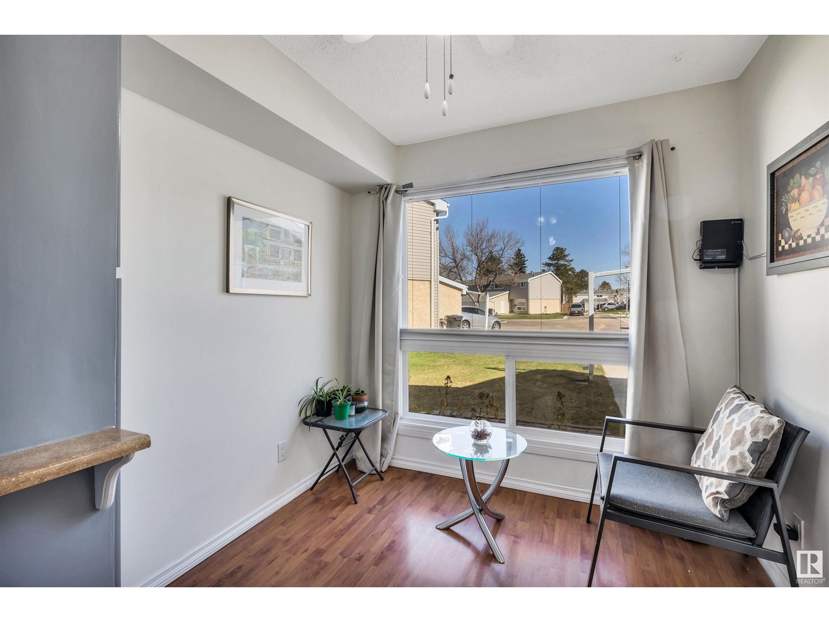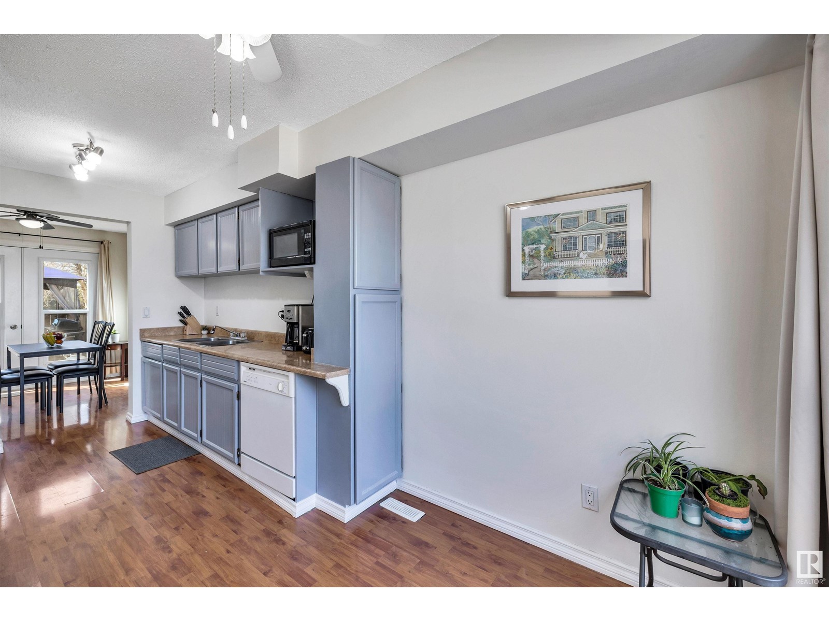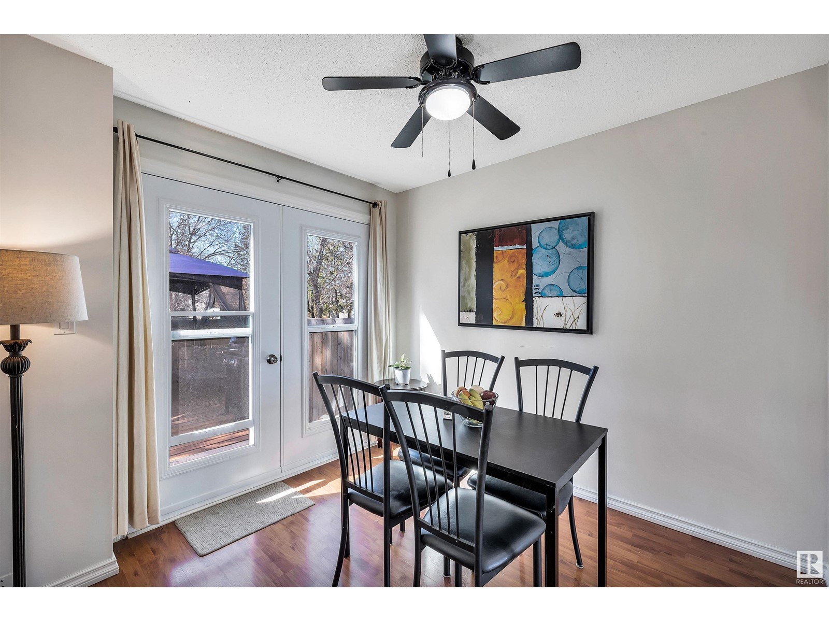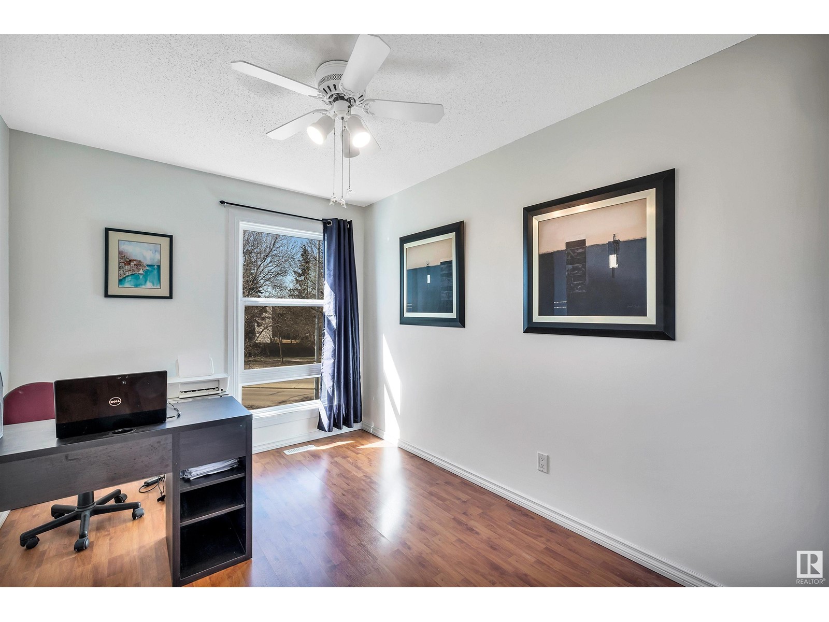346 Grandin Vg St. Albert, Alberta T8N 2R6
$299,900Maintenance, Landscaping, Property Management, Other, See Remarks
$563.81 Monthly
Maintenance, Landscaping, Property Management, Other, See Remarks
$563.81 MonthlyBright and sunny 1230 sq. ft. 2 storey end unit in a great location in Grandin Village Phase 3. Freshly painted in modern colours. Laminate flooring throughout the main floor. Galley kitchen with lots of cupboard space, dining room and spacious living room with a wood burning fireplace. There are 3 bedrooms upstairs including a large primary with a 2 pce ensuite. The tub in the main bath has been reglazed. The basement features a rec room perfect for the kids to run around in. Newer hot water tank (2021) & furnace (2022). Single attached garage has newly poured driveway and extra wide pad. Huge deck in the south facing backyard. Well managed complex. Newer windows, siding, shingles and fence. Great location close to all amenities. (id:61585)
Property Details
| MLS® Number | E4434245 |
| Property Type | Single Family |
| Neigbourhood | Grandin |
| Amenities Near By | Golf Course, Playground, Public Transit, Schools, Shopping |
| Features | No Back Lane, No Animal Home, No Smoking Home |
| Structure | Deck |
Building
| Bathroom Total | 3 |
| Bedrooms Total | 3 |
| Amenities | Vinyl Windows |
| Appliances | Dishwasher, Dryer, Fan, Garage Door Opener Remote(s), Garage Door Opener, Hood Fan, Refrigerator, Stove, Washer, Window Coverings |
| Basement Development | Finished |
| Basement Type | Full (finished) |
| Constructed Date | 1975 |
| Construction Style Attachment | Attached |
| Fireplace Fuel | Wood |
| Fireplace Present | Yes |
| Fireplace Type | Unknown |
| Half Bath Total | 2 |
| Heating Type | Forced Air |
| Stories Total | 2 |
| Size Interior | 1,230 Ft2 |
| Type | Row / Townhouse |
Parking
| Attached Garage |
Land
| Acreage | No |
| Fence Type | Fence |
| Land Amenities | Golf Course, Playground, Public Transit, Schools, Shopping |
Rooms
| Level | Type | Length | Width | Dimensions |
|---|---|---|---|---|
| Basement | Recreation Room | 6.81 m | 4.54 m | 6.81 m x 4.54 m |
| Basement | Laundry Room | 3.58 m | 3.03 m | 3.58 m x 3.03 m |
| Basement | Utility Room | 3.32 m | 1.73 m | 3.32 m x 1.73 m |
| Main Level | Living Room | 4.49 m | 3.48 m | 4.49 m x 3.48 m |
| Main Level | Dining Room | 2.58 m | 2.84 m | 2.58 m x 2.84 m |
| Main Level | Kitchen | 2.48 m | 3.6 m | 2.48 m x 3.6 m |
| Main Level | Breakfast | 2.48 m | 1.4 m | 2.48 m x 1.4 m |
| Upper Level | Primary Bedroom | 5.41 m | 3.37 m | 5.41 m x 3.37 m |
| Upper Level | Bedroom 2 | 4.29 m | 3.47 m | 4.29 m x 3.47 m |
| Upper Level | Bedroom 3 | 2.65 m | 3.47 m | 2.65 m x 3.47 m |
Contact Us
Contact us for more information

Neil C. Rouse
Associate
(780) 458-6619
www.neilrouse.com/
12 Hebert Rd
St Albert, Alberta T8N 5T8
(780) 458-8300
(780) 458-6619
