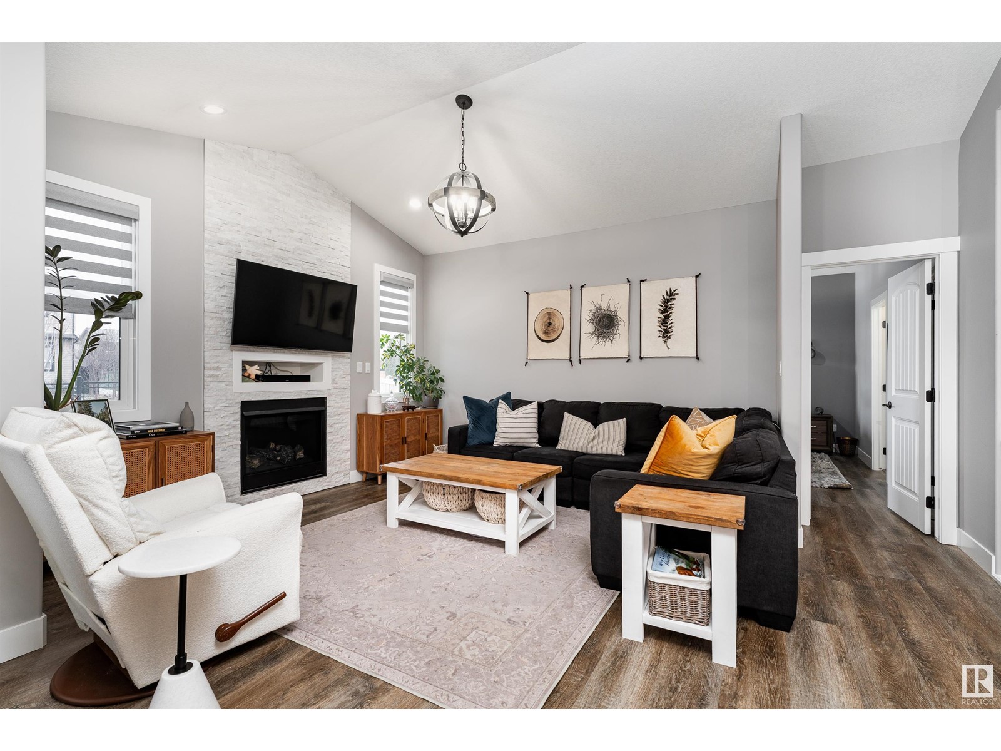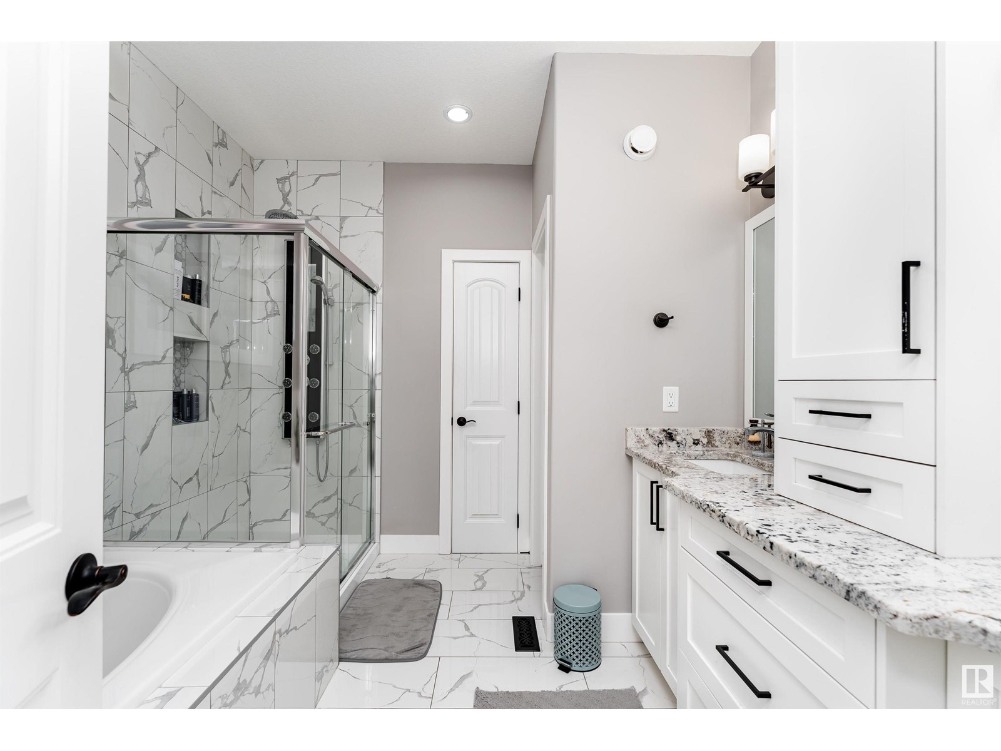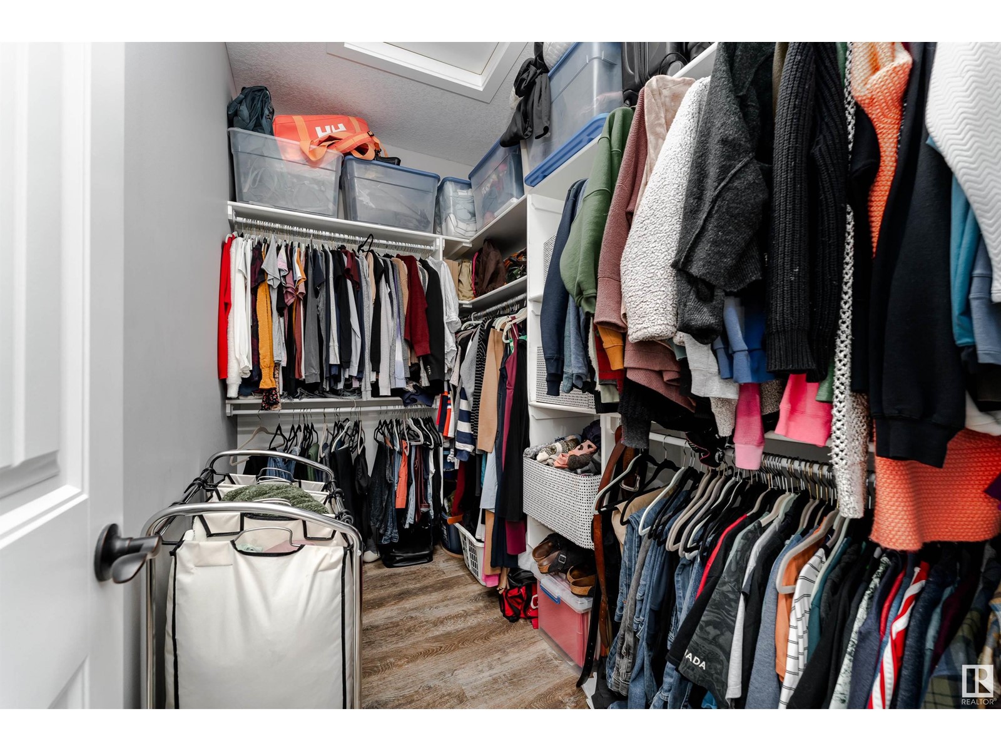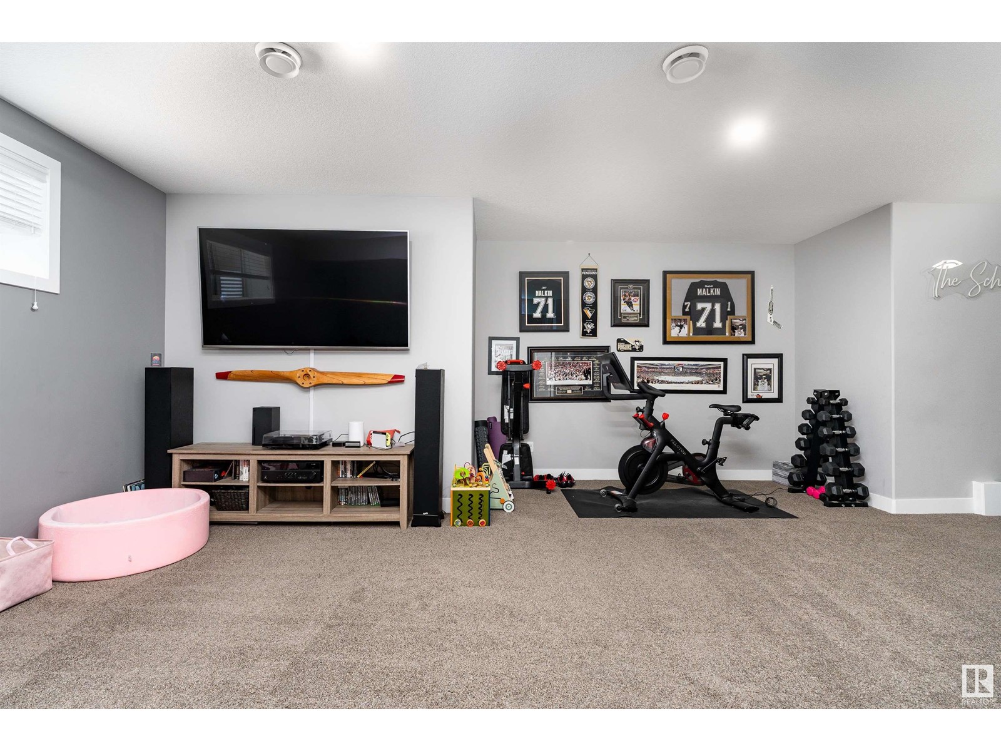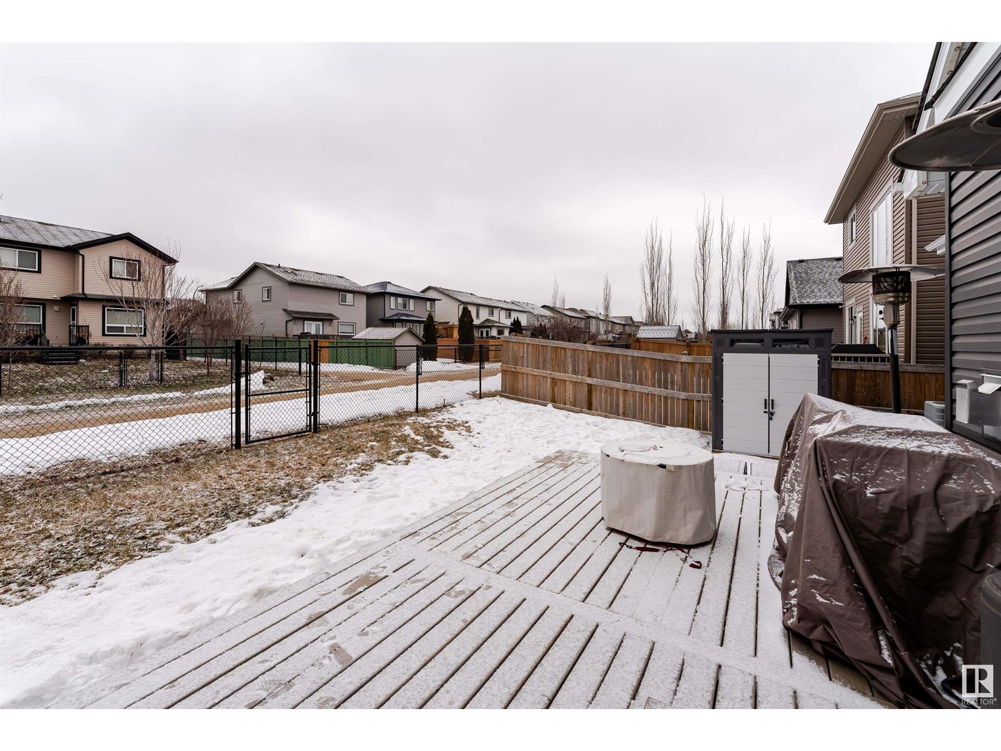191 Cranberry Bn Fort Saskatchewan, Alberta T8L 0R5
$699,900
Welcome home! This spacious 4-Bedroom, 3-Bath bungalow in Westpark is the one you have been waiting for. This 1,300+ sq ft bungalow offers the perfect combination of comfort and functionality with a chef's kitchen, spacious primary bedroom with large walk-in closet and spa-like ensuite. Nestled on Cranberry Bend backing a walking path, this home features a bright, open-concept layout with soaring ceilings and stylish finishings, ideal for both daily living and entertaining. The fully finished basement features a large rec room, wet bar, 2 large bedrooms and a full bath. Enjoy the beautiful, low-maintenance backyard, with large deck and plenty of green space. Plus it's close to parks, shopping, and our coveted river valley. (id:61585)
Property Details
| MLS® Number | E4434166 |
| Property Type | Single Family |
| Neigbourhood | Westpark_FSAS |
| Amenities Near By | Shopping |
| Structure | Deck |
Building
| Bathroom Total | 3 |
| Bedrooms Total | 4 |
| Appliances | Dryer, Garage Door Opener Remote(s), Garage Door Opener, Oven - Built-in, Microwave, Refrigerator, Storage Shed, Gas Stove(s), Washer |
| Architectural Style | Bungalow |
| Basement Development | Finished |
| Basement Type | Full (finished) |
| Constructed Date | 2017 |
| Construction Style Attachment | Detached |
| Cooling Type | Central Air Conditioning |
| Fireplace Fuel | Gas |
| Fireplace Present | Yes |
| Fireplace Type | Unknown |
| Half Bath Total | 1 |
| Heating Type | Forced Air |
| Stories Total | 1 |
| Size Interior | 1,381 Ft2 |
| Type | House |
Parking
| Attached Garage |
Land
| Acreage | No |
| Fence Type | Fence |
| Land Amenities | Shopping |
| Size Irregular | 493.22 |
| Size Total | 493.22 M2 |
| Size Total Text | 493.22 M2 |
Rooms
| Level | Type | Length | Width | Dimensions |
|---|---|---|---|---|
| Basement | Family Room | 7.82 m | 7.68 m | 7.82 m x 7.68 m |
| Basement | Bedroom 3 | 4.25 m | 3.67 m | 4.25 m x 3.67 m |
| Basement | Bedroom 4 | 3.55 m | 3.54 m | 3.55 m x 3.54 m |
| Main Level | Living Room | 4.05 m | 5.1 m | 4.05 m x 5.1 m |
| Main Level | Dining Room | 2.59 m | 3.24 m | 2.59 m x 3.24 m |
| Main Level | Kitchen | 4.62 m | 4.28 m | 4.62 m x 4.28 m |
| Main Level | Primary Bedroom | 4.28 m | 3.85 m | 4.28 m x 3.85 m |
| Main Level | Bedroom 2 | 3.01 m | 3.21 m | 3.01 m x 3.21 m |
| Main Level | Laundry Room | 2.85 m | 2.98 m | 2.85 m x 2.98 m |
Contact Us
Contact us for more information
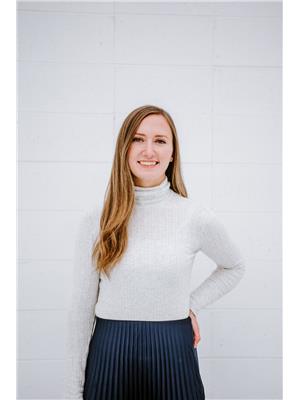
Sarah N. Middleton
Associate
1400-10665 Jasper Ave Nw
Edmonton, Alberta T5J 3S9
(403) 262-7653















