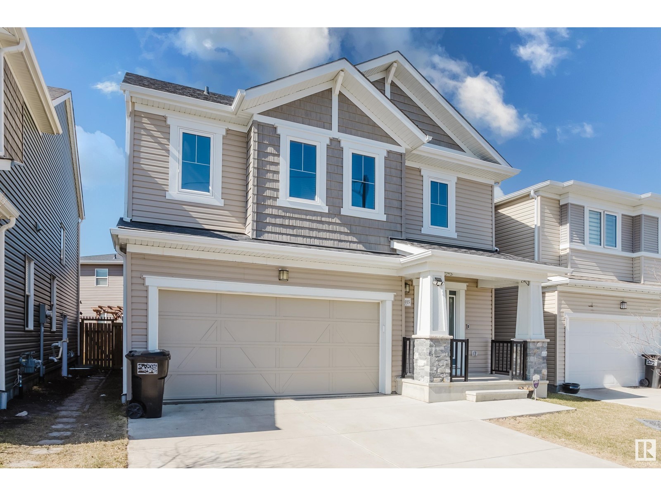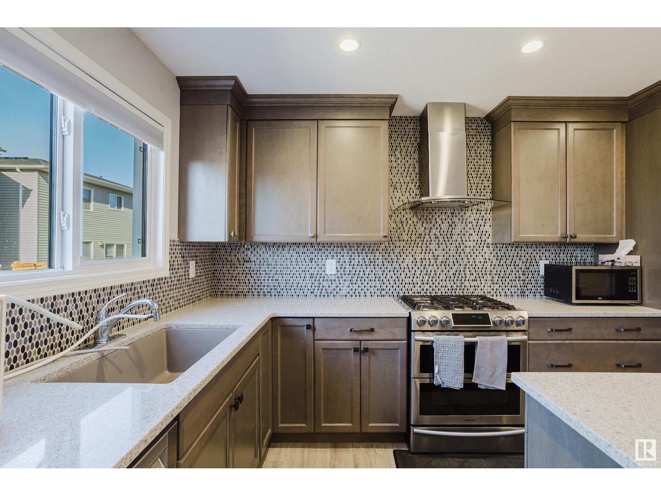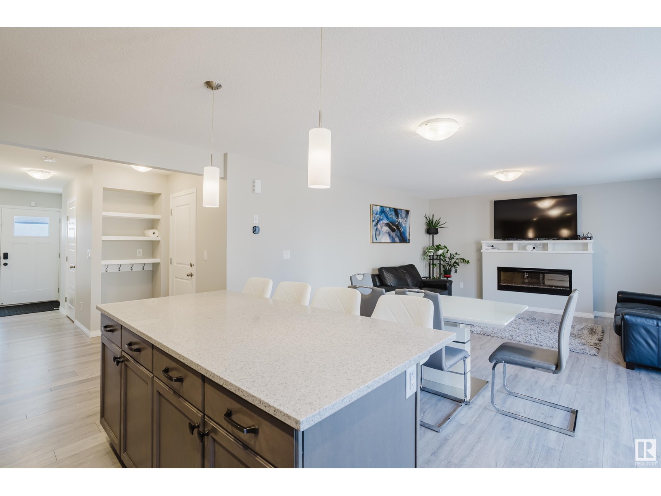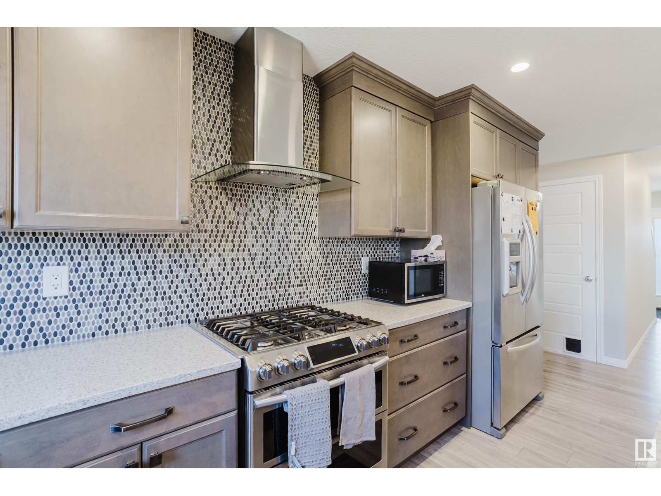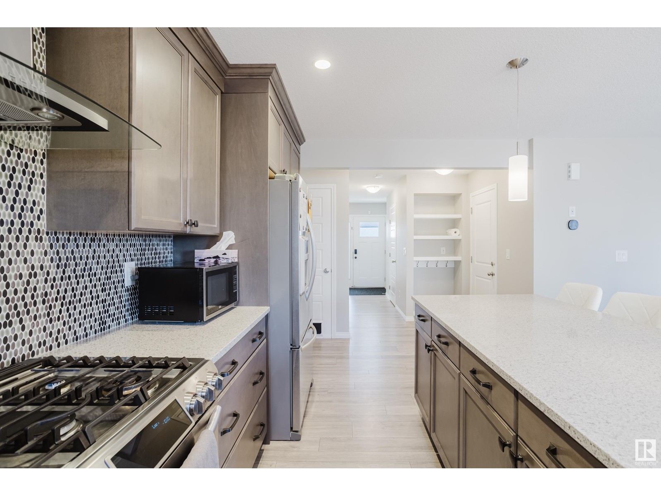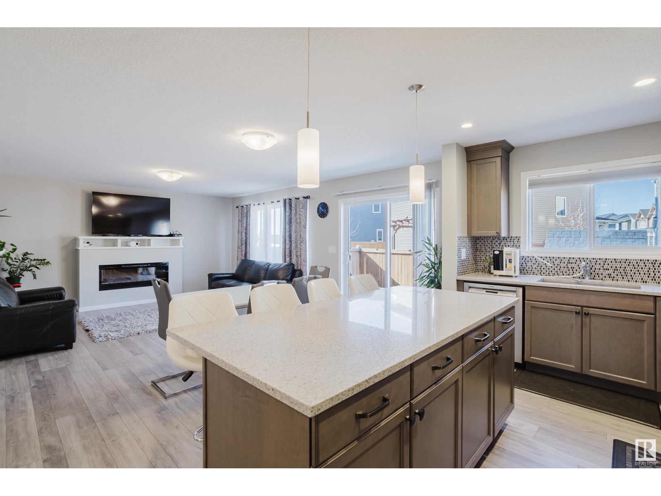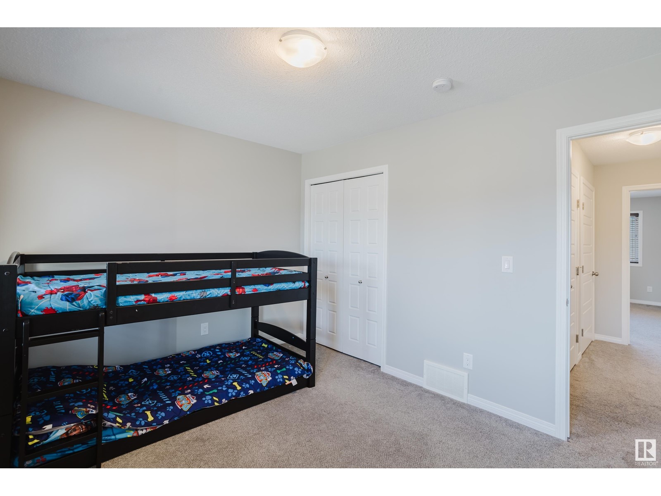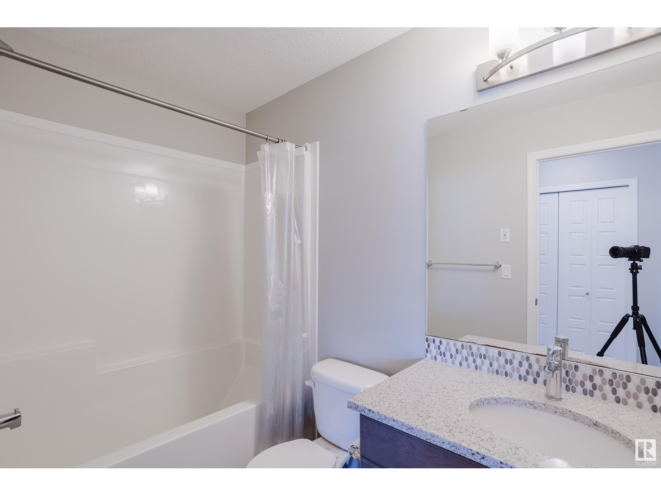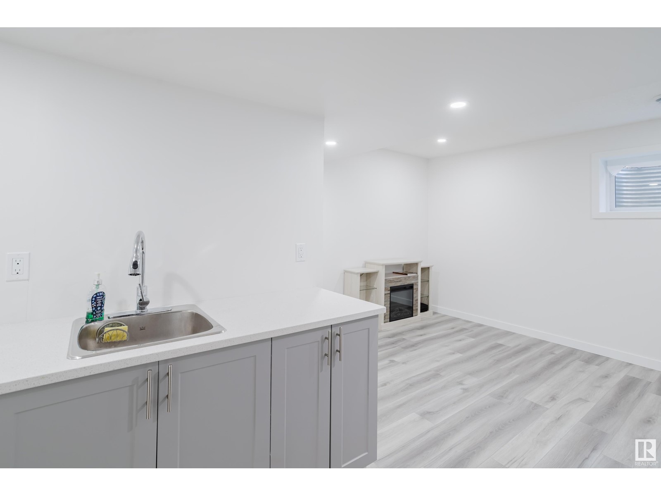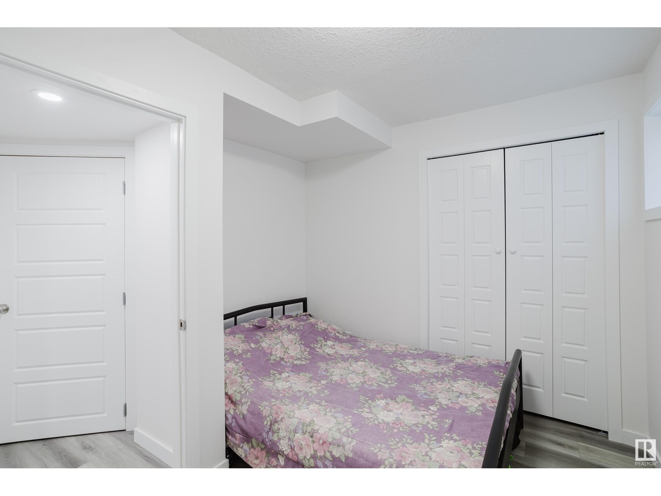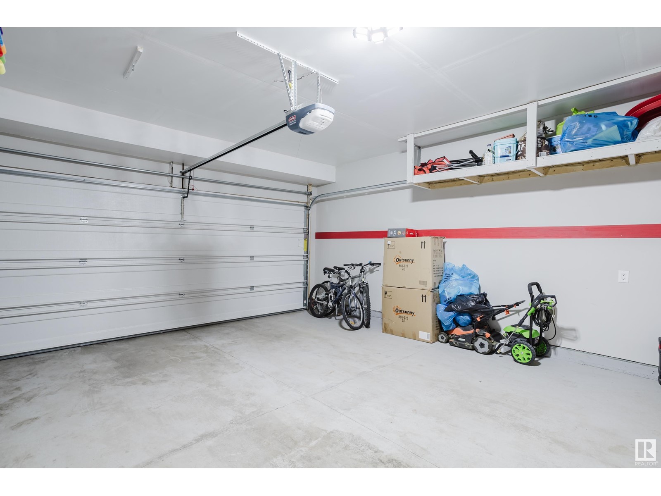20015 18 Av Nw Edmonton, Alberta T6M 0Y1
$575,000
Welcome to this stunning 2018-built home, fully fenced, landscaped, and move-in ready! Inside, you’ll find three LARGE bedrooms, 2.5 baths (including a luxurious ensuite), a large bonus room, and a bright, open-concept main floor perfect for modern living. The chef’s kitchen features floor-to-ceiling cabinetry, granite countertops, a high-end gas stove, an upgraded hood fan, and sleek stainless steel appliances. Oversized windows flood the home with natural light, creating a warm and inviting atmosphere. Upstairs laundry adds convenience, while the fully finished and permitted basement offers an additional bedroom, full bathroom, and a stylish wet bar—ideal for guests or entertaining. (id:61585)
Property Details
| MLS® Number | E4434214 |
| Property Type | Single Family |
| Neigbourhood | Stillwater |
| Amenities Near By | Public Transit, Schools, Shopping |
Building
| Bathroom Total | 4 |
| Bedrooms Total | 4 |
| Amenities | Ceiling - 9ft |
| Appliances | Dishwasher, Dryer, Hood Fan, Refrigerator, Gas Stove(s), Washer |
| Basement Development | Finished |
| Basement Type | Full (finished) |
| Constructed Date | 2018 |
| Construction Style Attachment | Detached |
| Fire Protection | Smoke Detectors |
| Fireplace Fuel | Electric |
| Fireplace Present | Yes |
| Fireplace Type | Unknown |
| Half Bath Total | 1 |
| Heating Type | Forced Air |
| Stories Total | 2 |
| Size Interior | 1,775 Ft2 |
| Type | House |
Parking
| Attached Garage |
Land
| Acreage | No |
| Fence Type | Fence |
| Land Amenities | Public Transit, Schools, Shopping |
| Size Irregular | 252.9 |
| Size Total | 252.9 M2 |
| Size Total Text | 252.9 M2 |
Rooms
| Level | Type | Length | Width | Dimensions |
|---|---|---|---|---|
| Basement | Bedroom 4 | 11'1" x 8'1 | ||
| Main Level | Living Room | 12'8" x 15' | ||
| Main Level | Dining Room | 7'2" x 15'4 | ||
| Main Level | Kitchen | 10'4" x 15' | ||
| Upper Level | Primary Bedroom | 13 m | Measurements not available x 13 m | |
| Upper Level | Bedroom 2 | 12'4" x 11' | ||
| Upper Level | Bedroom 3 | 11 m | Measurements not available x 11 m | |
| Upper Level | Bonus Room | 10' x 14'5" |
Contact Us
Contact us for more information

Sasa Borojevic
Associate
11155 65 St Nw
Edmonton, Alberta T5W 4K2
(780) 406-0099
(780) 471-8058


