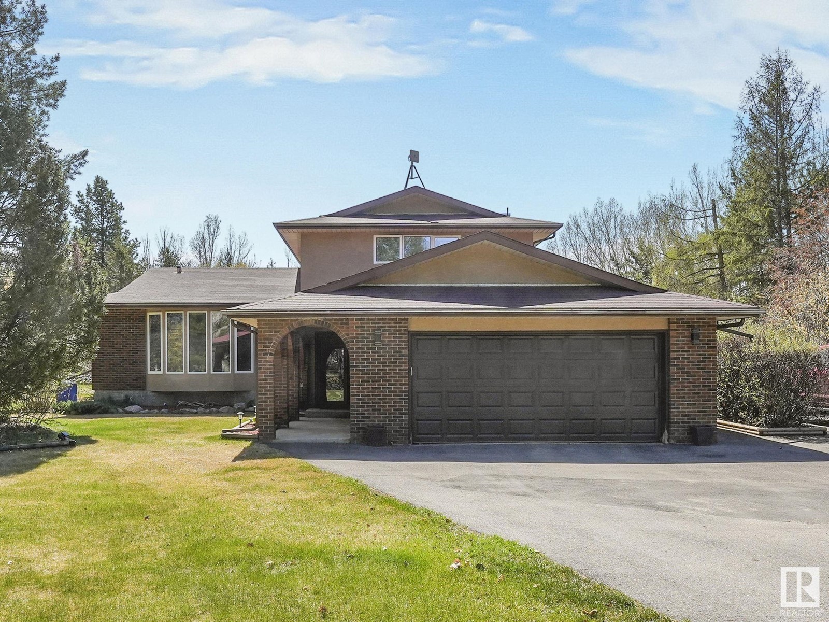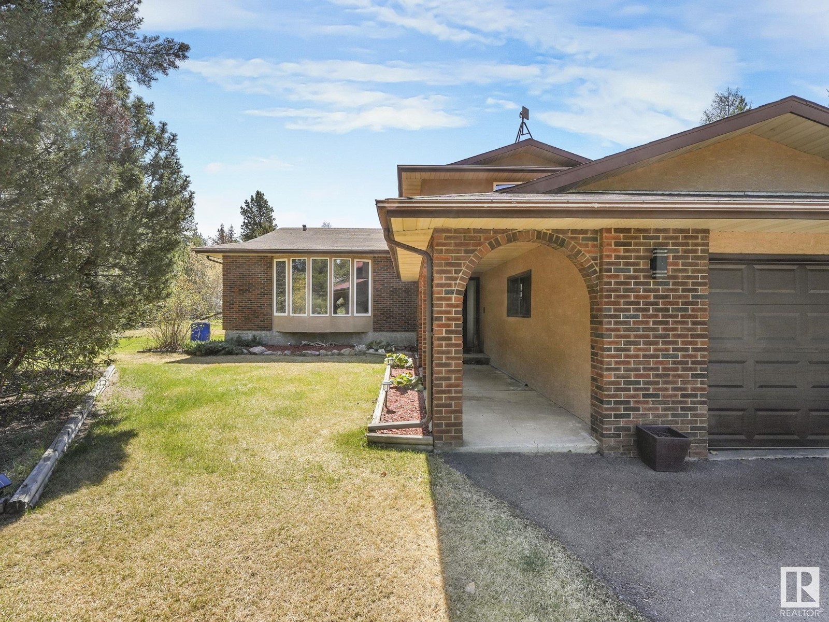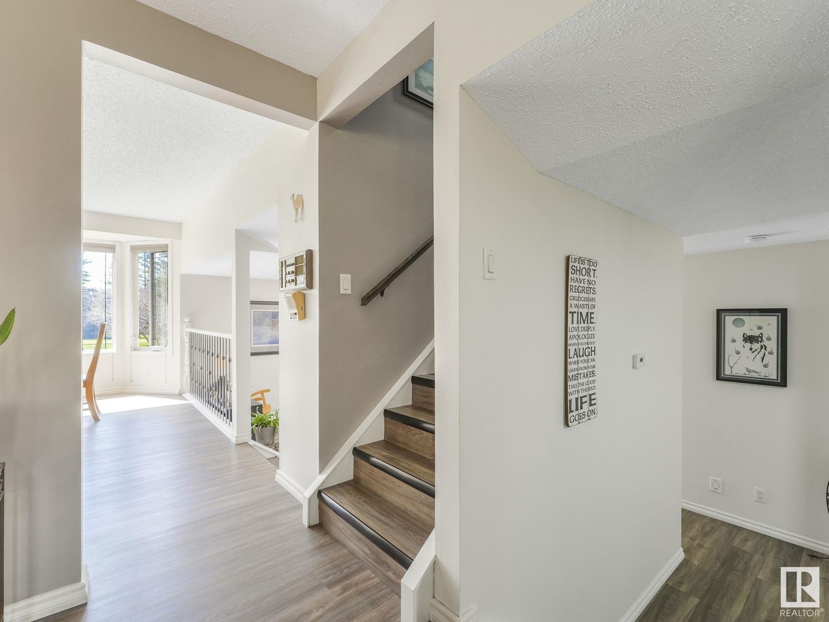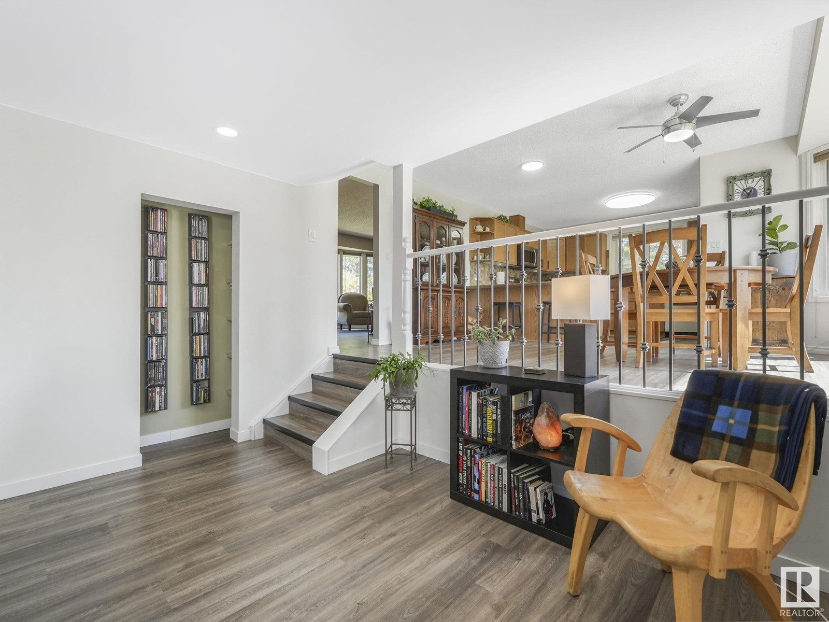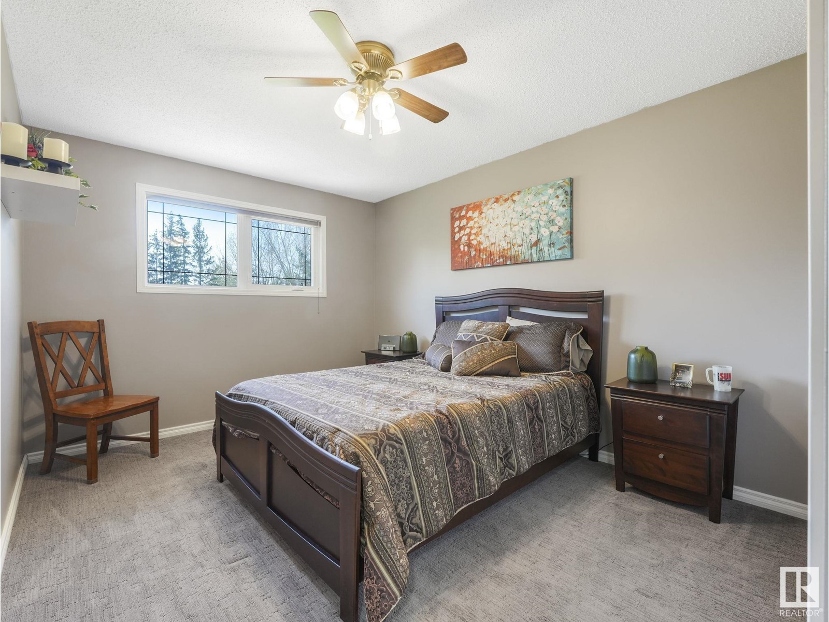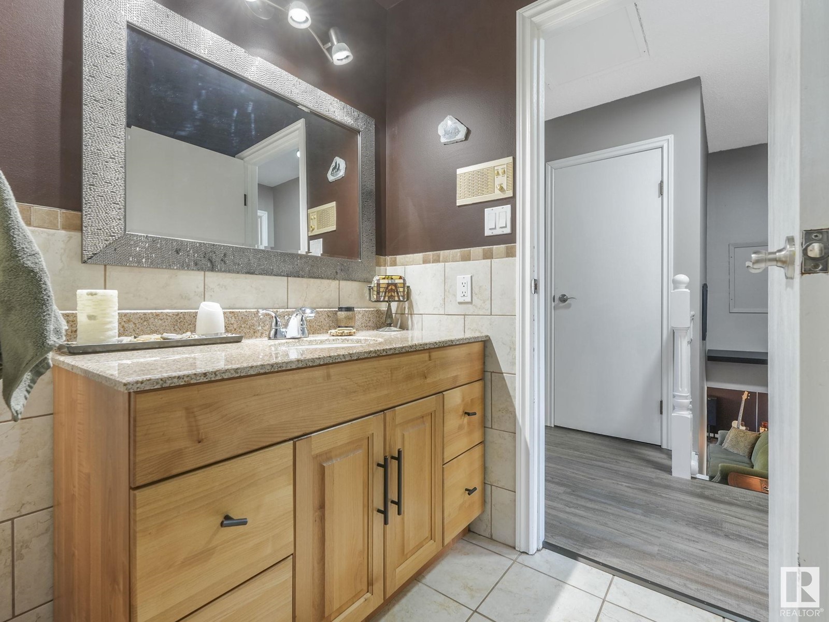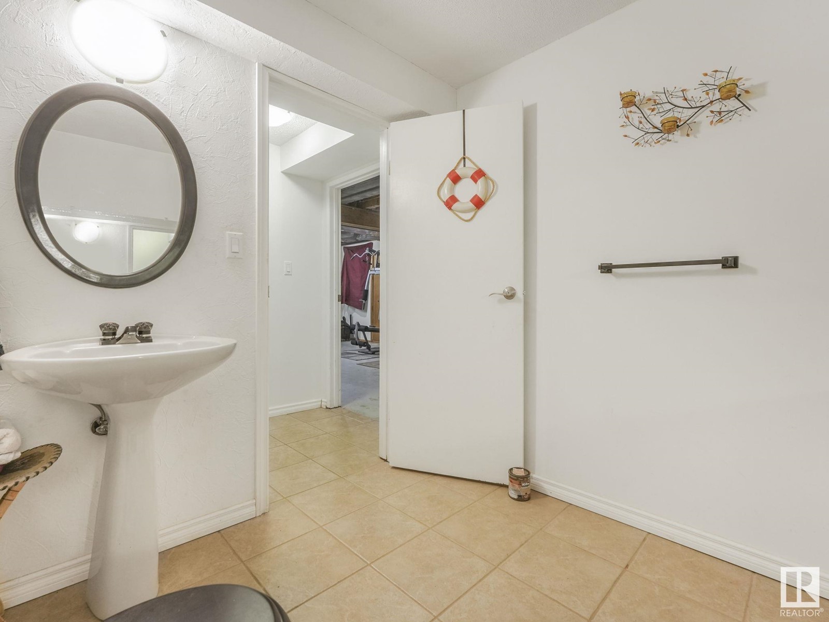#49 24119 Twp Road 554 Rural Sturgeon County, Alberta T5E 5S7
$850,000
Experience the perfect blend of peaceful country living and city convenience—just minutes from Edmonton! Nestled on 2.35 fully fenced acres with a secure access gate, this beautifully upgraded home in prestigious Grandview Heights offers space, style, and functionality. This spacious 5 level split home features 4 bedrooms above grade, 2 full bathrooms including a private ensuite, and 2 convenient half bathrooms. Inside, you’ll find a host of modern upgrades including new flooring, a stunning renovated kitchen with stainless steel appliances, and fresh paint throughout, creating a warm and contemporary atmosphere. Enjoy all the parking and storage you could need with a double attached garage, a second double detached garage, PLUS a 300 sq. ft. workshop or RV garage—perfect for hobbyists, mechanics, or extra storage. Additional highlights include: Municipal water Paved roads right to your driveway Ample room for kids, pets & entertaining. Whether you're seeking tranquility or space this acreage has it all (id:61585)
Property Details
| MLS® Number | E4434183 |
| Property Type | Single Family |
| Neigbourhood | Grandview Heights_MSTU |
| Amenities Near By | Park, Golf Course |
| Features | Private Setting, Treed, No Back Lane, No Smoking Home |
| Parking Space Total | 10 |
| Structure | Deck, Dog Run - Fenced In, Fire Pit |
Building
| Bathroom Total | 4 |
| Bedrooms Total | 4 |
| Amenities | Vinyl Windows |
| Appliances | Alarm System, Dishwasher, Dryer, Garage Door Opener Remote(s), Garage Door Opener, Microwave Range Hood Combo, Refrigerator, Stove, Washer, Window Coverings, Wine Fridge |
| Basement Development | Finished |
| Basement Type | Full (finished) |
| Constructed Date | 1979 |
| Construction Style Attachment | Detached |
| Fireplace Fuel | Gas |
| Fireplace Present | Yes |
| Fireplace Type | Insert |
| Half Bath Total | 2 |
| Heating Type | Forced Air |
| Size Interior | 2,053 Ft2 |
| Type | House |
Parking
| Attached Garage | |
| Detached Garage | |
| R V |
Land
| Acreage | Yes |
| Fence Type | Fence |
| Land Amenities | Park, Golf Course |
| Size Irregular | 2.35 |
| Size Total | 2.35 Ac |
| Size Total Text | 2.35 Ac |
Rooms
| Level | Type | Length | Width | Dimensions |
|---|---|---|---|---|
| Lower Level | Utility Room | Measurements not available | ||
| Lower Level | Games Room | Measurements not available | ||
| Main Level | Living Room | Measurements not available | ||
| Main Level | Dining Room | Measurements not available | ||
| Main Level | Kitchen | Measurements not available | ||
| Main Level | Family Room | Measurements not available | ||
| Main Level | Bedroom 4 | Measurements not available | ||
| Upper Level | Primary Bedroom | Measurements not available | ||
| Upper Level | Bedroom 2 | Measurements not available | ||
| Upper Level | Bedroom 3 | Measurements not available |
Contact Us
Contact us for more information

Sergio Maione
Associate
(780) 988-4067
www.sergiosells.ca/
www.facebook.com/sergiomaioneremaxelite
www.instagram.com/sergio_maione/
302-5083 Windermere Blvd Sw
Edmonton, Alberta T6W 0J5
(780) 406-4000
(780) 988-4067
