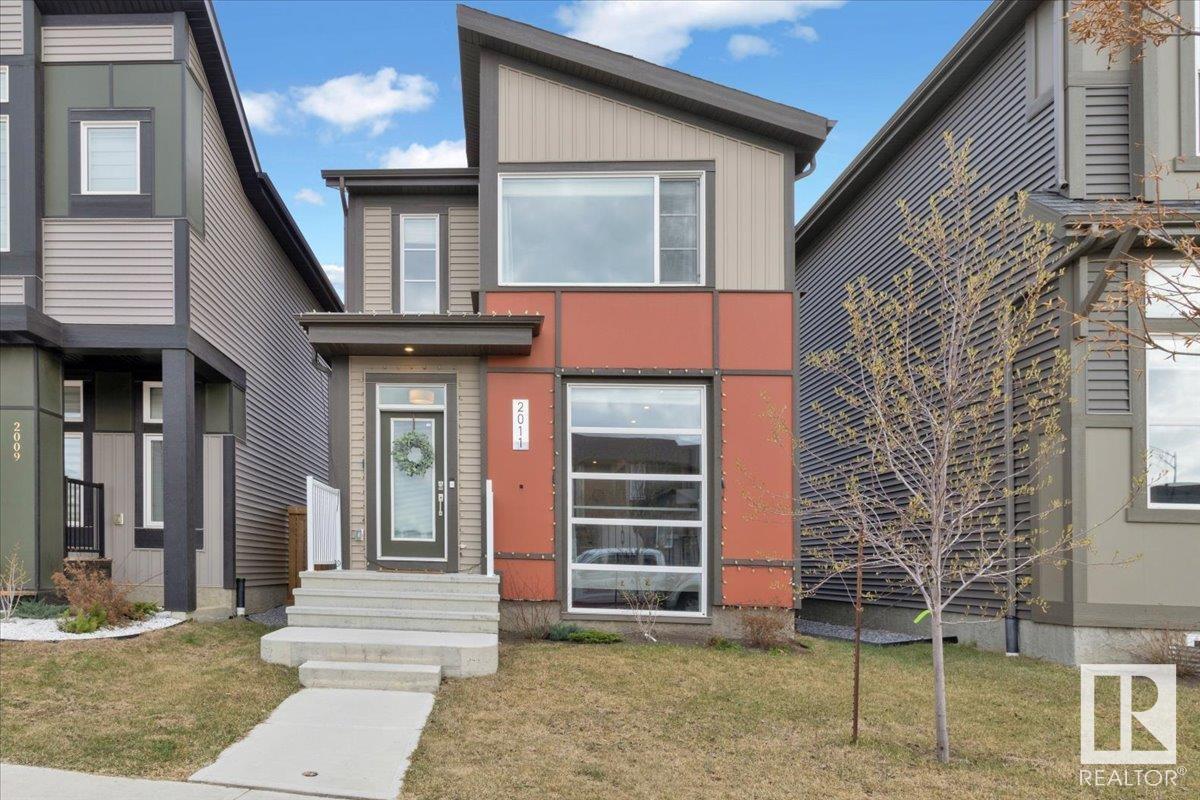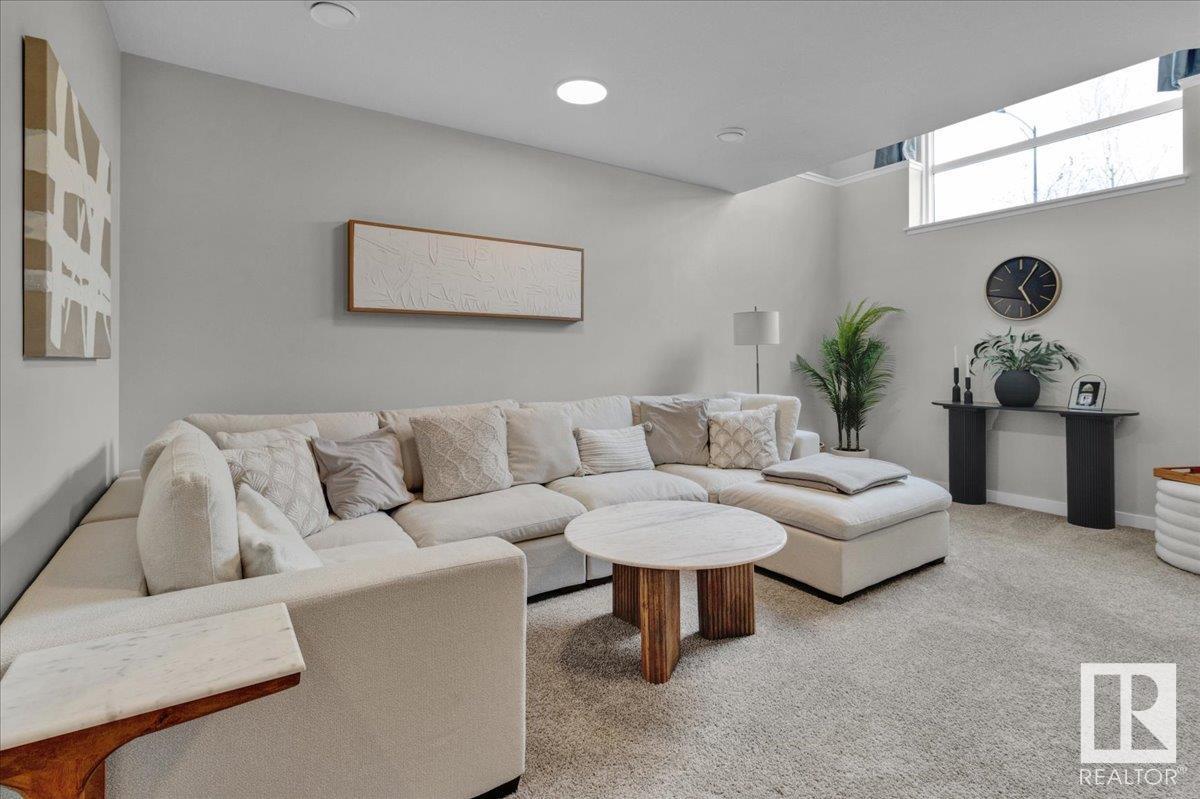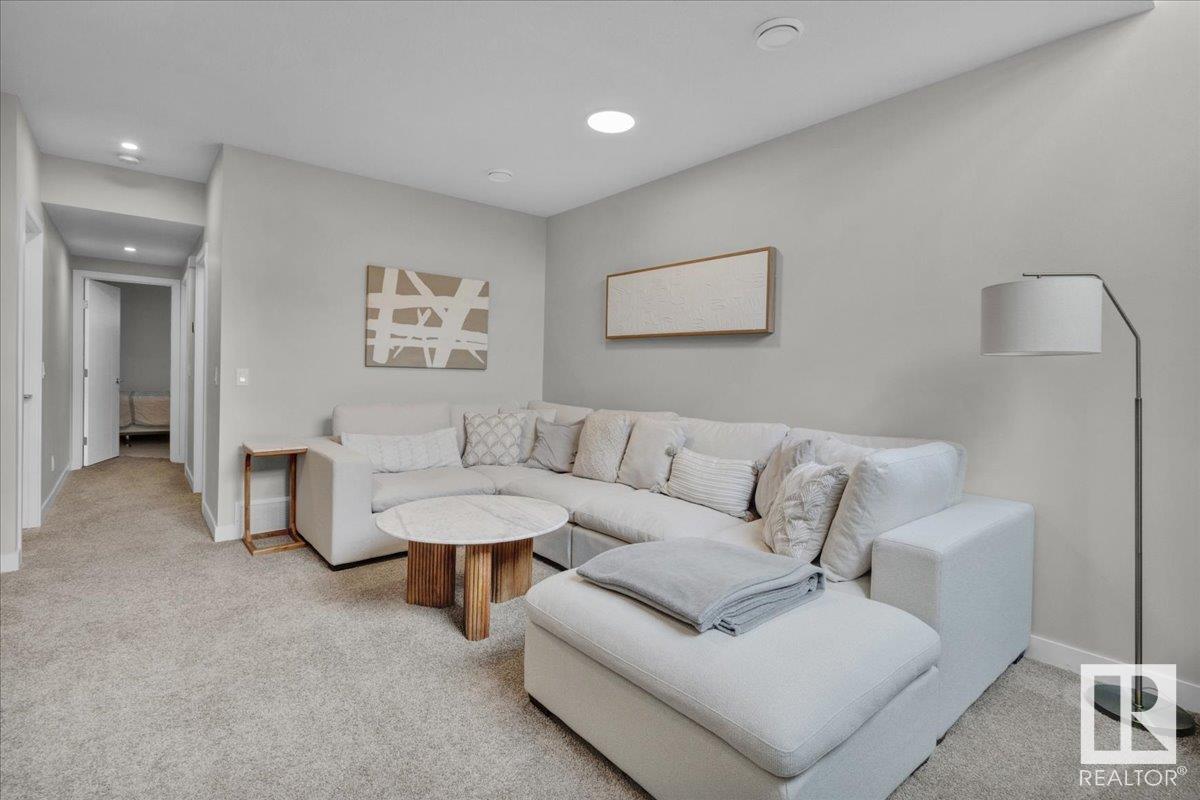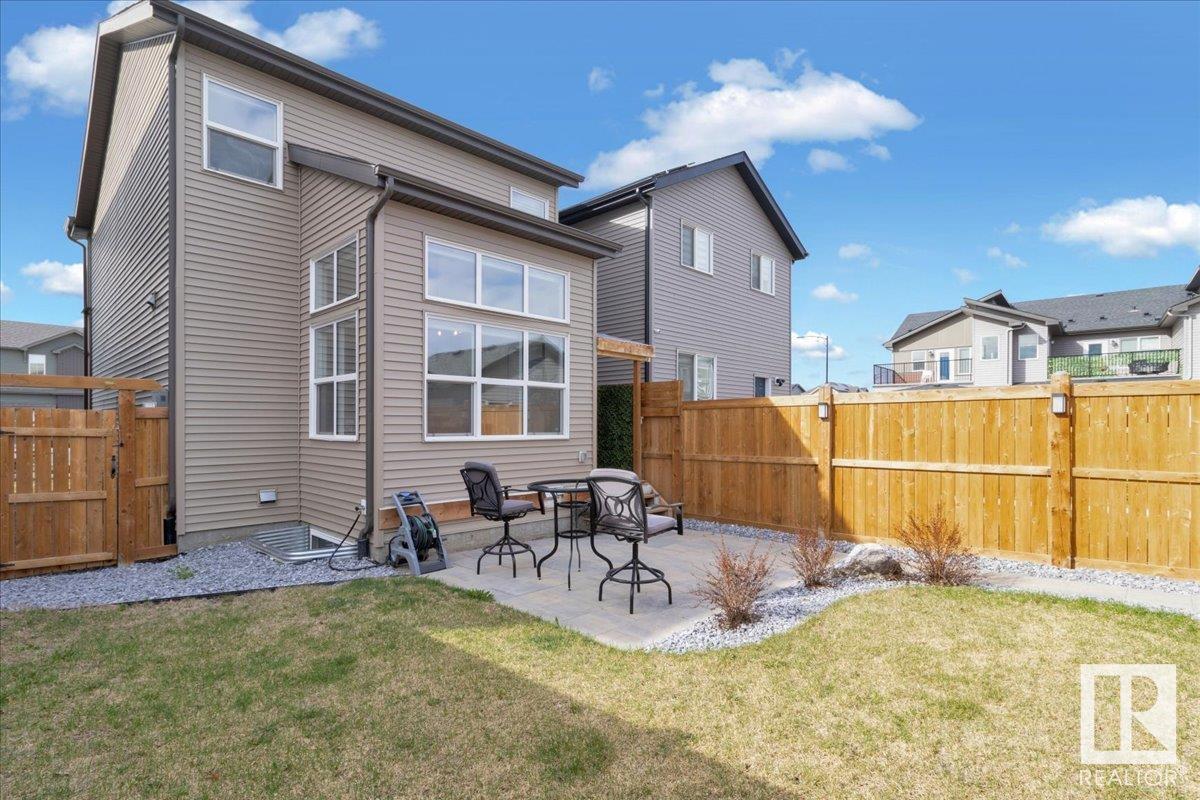2011 Desrochers Dr Sw Edmonton, Alberta T6W 4Y7
$549,900
Welcome to this beautiful highly-upgraded, showhome condition, centrally air-conditioned 3 bed, 3.5 bath home equipped with solar panels, in the sought after southwest community of Desrochers. Main floor features bright & open concept living area, dining space, and a modern kitchen with an island seating & built-in appliances. Upstairs, the primary suite offers a 4 pc ensuite & walk-in closet, while the second bedroom also includes a 3 pc ensuite & walk-in closet. Fully finished basement adds a versatile family space, a third bedroom, 4 pc bath & laundry room. Backyard with stamped concrete patio is perfect for summer BBQ, fully fenced, access to double detached garage, with back lane & no backing neighbours. Ideally located near parks, ponds, grocery stores, public transit & everyday amenities. Close to Heritage Valley Town Centre, St. Thomas Aquinas School & Dr. Anne Anderson High School & a quick 20 mins drive to EIA. Own this move-in ready gem in a growing southwest Edmonton neighbourhood! (id:61585)
Open House
This property has open houses!
12:00 pm
Ends at:2:00 pm
Property Details
| MLS® Number | E4434075 |
| Property Type | Single Family |
| Neigbourhood | Desrochers Area |
| Amenities Near By | Airport, Playground, Public Transit, Schools, Shopping |
| Features | Flat Site, Lane |
| Parking Space Total | 2 |
Building
| Bathroom Total | 4 |
| Bedrooms Total | 3 |
| Appliances | Dishwasher, Dryer, Hood Fan, Microwave, Refrigerator, Gas Stove(s), Washer, Window Coverings |
| Basement Development | Finished |
| Basement Type | Full (finished) |
| Constructed Date | 2021 |
| Construction Style Attachment | Detached |
| Cooling Type | Central Air Conditioning |
| Fire Protection | Smoke Detectors |
| Half Bath Total | 1 |
| Heating Type | Forced Air |
| Stories Total | 2 |
| Size Interior | 1,432 Ft2 |
| Type | House |
Parking
| Detached Garage |
Land
| Acreage | No |
| Fence Type | Fence |
| Land Amenities | Airport, Playground, Public Transit, Schools, Shopping |
| Size Irregular | 293.35 |
| Size Total | 293.35 M2 |
| Size Total Text | 293.35 M2 |
Rooms
| Level | Type | Length | Width | Dimensions |
|---|---|---|---|---|
| Basement | Family Room | Measurements not available | ||
| Basement | Bedroom 3 | Measurements not available | ||
| Main Level | Living Room | 4.53 m | 5.72 m | 4.53 m x 5.72 m |
| Main Level | Dining Room | 3.05 m | 2.43 m | 3.05 m x 2.43 m |
| Main Level | Kitchen | 4.61 m | 3.77 m | 4.61 m x 3.77 m |
| Upper Level | Primary Bedroom | 4.02 m | 3.65 m | 4.02 m x 3.65 m |
| Upper Level | Bedroom 2 | 4.01 m | 4.53 m | 4.01 m x 4.53 m |
Contact Us
Contact us for more information

Rohin Sethi
Associate
(780) 450-6670
teamsethi.com/
x.com/rohinsells
www.facebook.com/rohinsells/
www.linkedin.com/in/rohinsells/
www.instagram.com/rohinsethi/
www.youtube.com/@rohin-arash-edmonton-realtor
4107 99 St Nw
Edmonton, Alberta T6E 3N4
(780) 450-6300
(780) 450-6670

Arash Sethi
Associate
(780) 450-6670
www.teamsethi.com/
4107 99 St Nw
Edmonton, Alberta T6E 3N4
(780) 450-6300
(780) 450-6670
























































