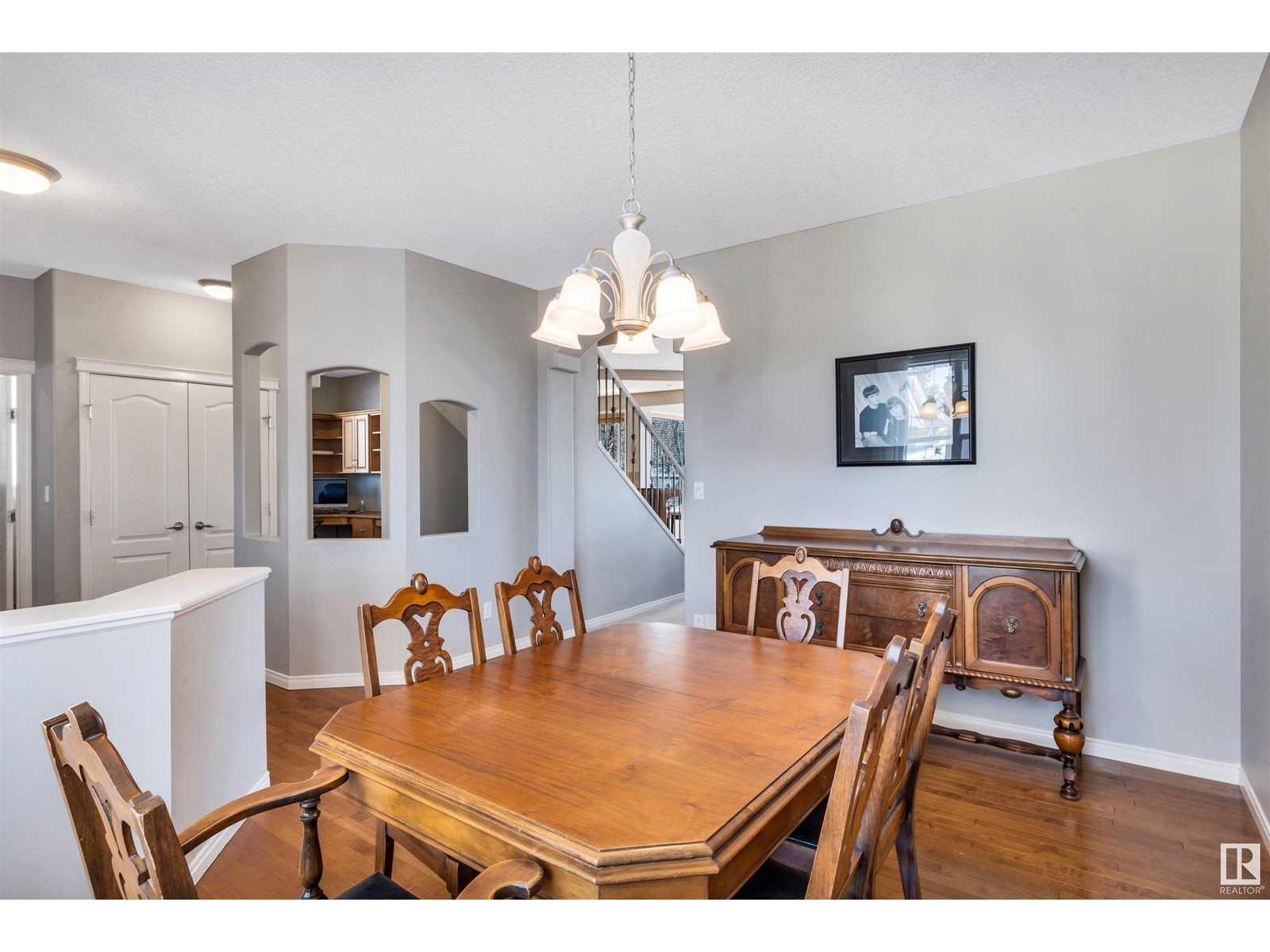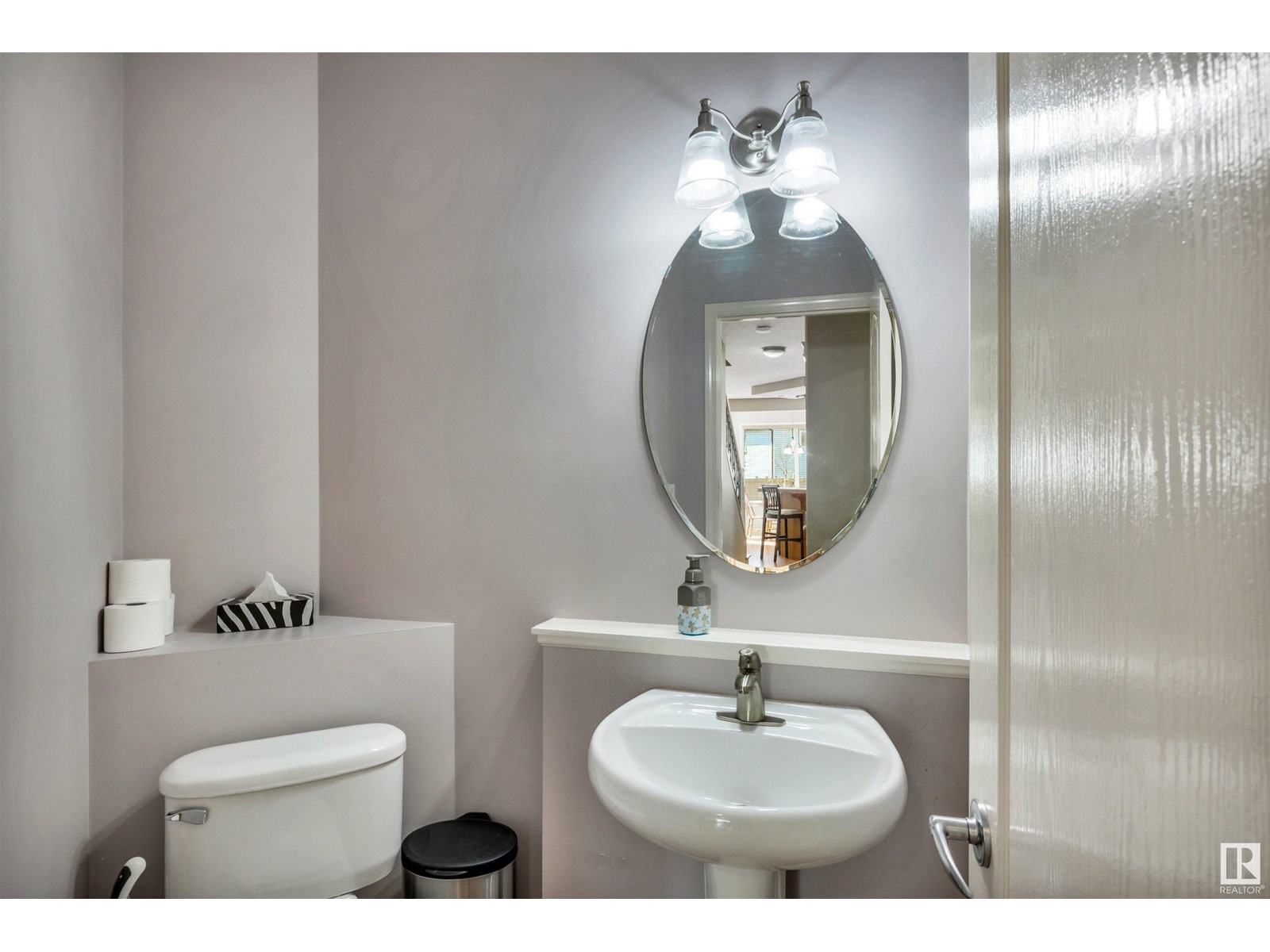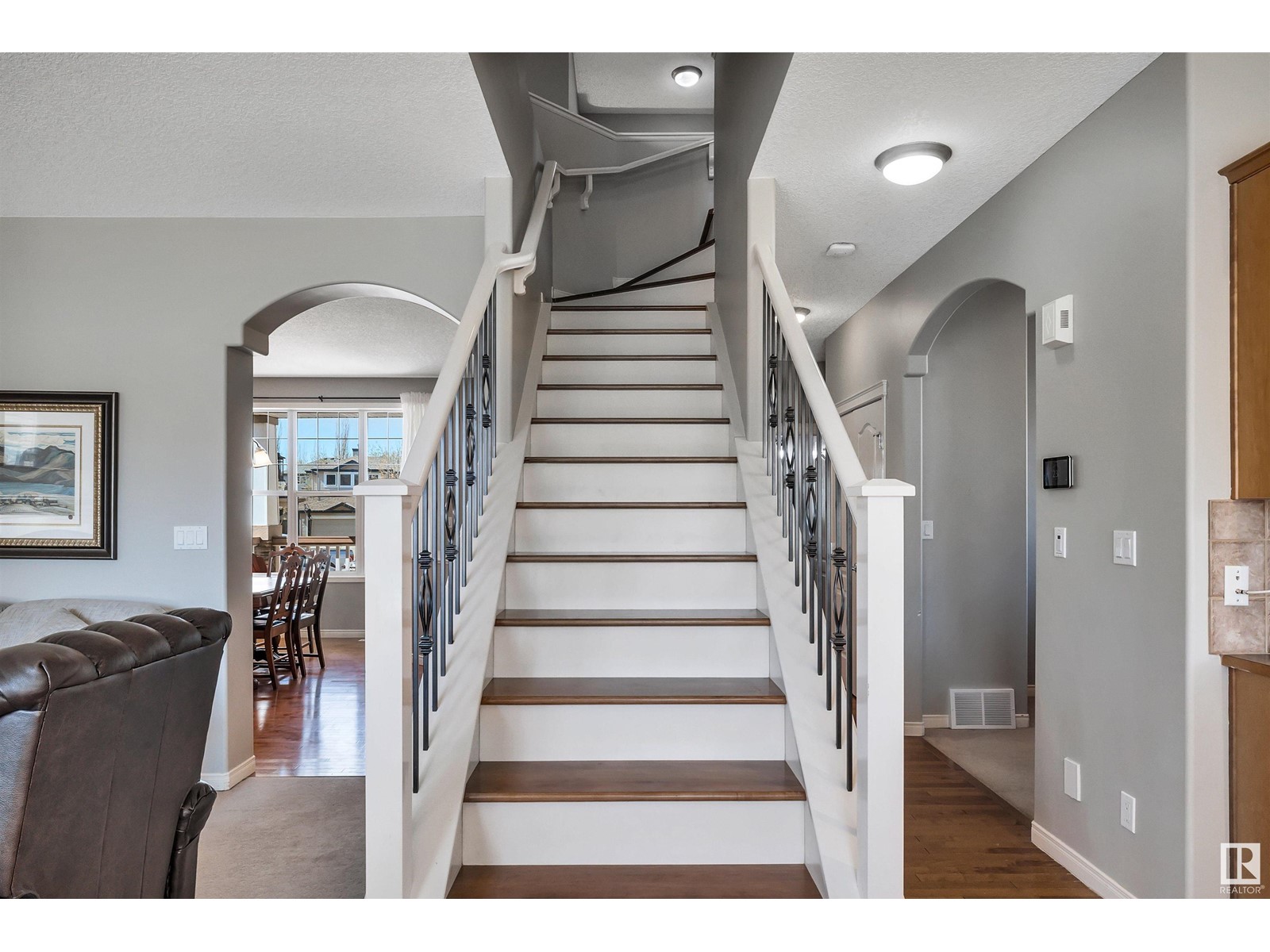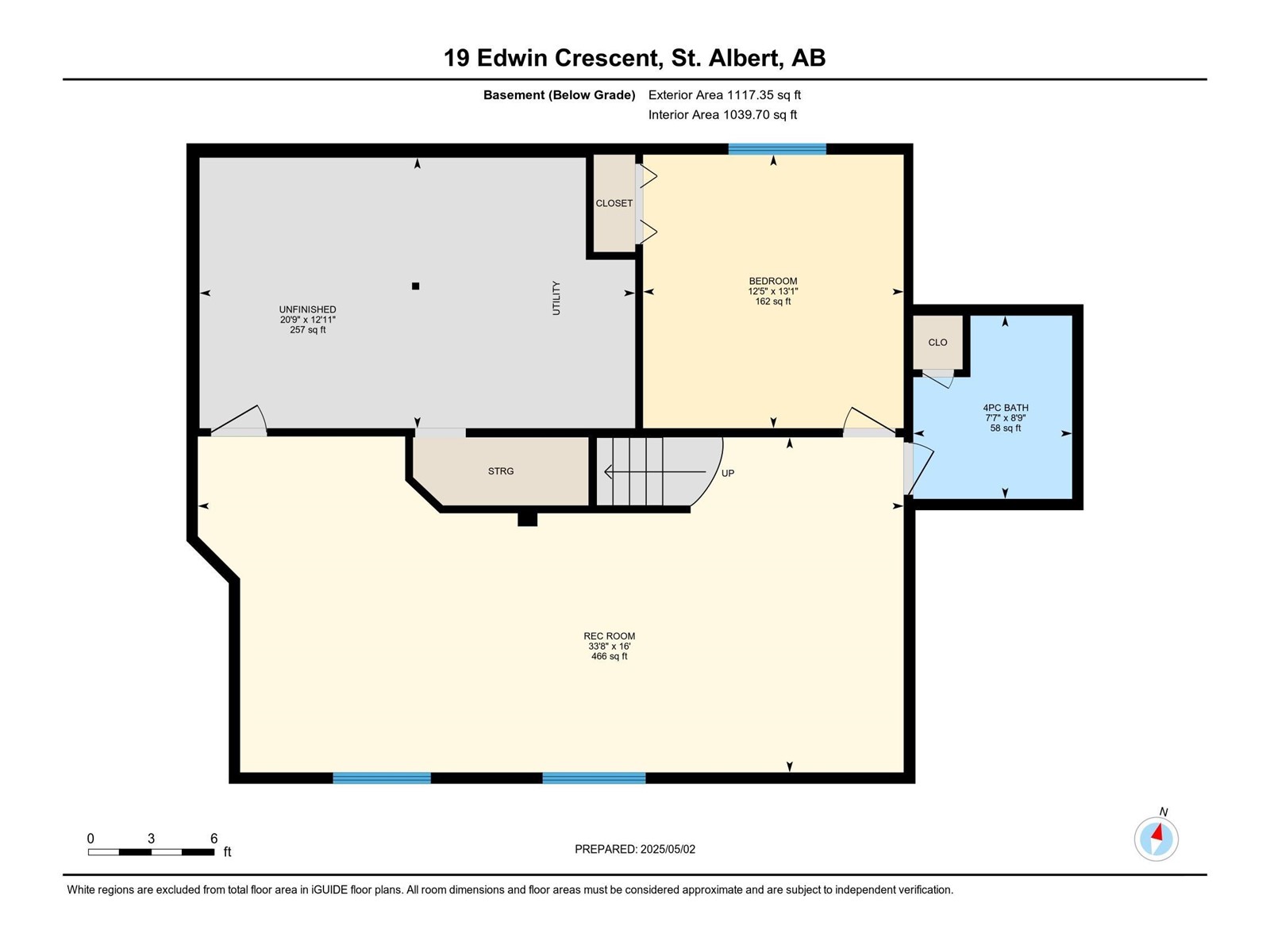19 Edwin Cr St. Albert, Alberta T8N 7G9
$719,900
Fantastic location for this 2656 sq. ft. 2 storey located on a large pie lot in a quiet Erin Ridge cul-de-sac! Great space for the growing family. The main floor features 9' ceilings, a huge maple kitchen with newer stainless steel appliances, large center island and corner pantry. A spacious dining nook with big windows let the sun pour in! A living room with gas fireplace, dining room and den with beautiful built-ins complete the main floor. There are 4 bedrooms upstairs including a massive primary with large windows, updated 5 piece ensuite with jetted tub and shower and walk-in closet. A bonus/family room provides great space for the family. The basement is finished with a 5th bedroom, 4 piece bath and large rec room plus storage space. Enjoy the large, east facing backyard this summer! Recent upgrades incl. shingles (2020), Furnace (2023), HWT (2025) and central A/C (2022). (id:61585)
Property Details
| MLS® Number | E4434061 |
| Property Type | Single Family |
| Neigbourhood | Erin Ridge |
| Amenities Near By | Golf Course, Playground, Public Transit, Schools, Shopping |
| Features | Cul-de-sac, No Back Lane, No Smoking Home |
| Structure | Deck, Patio(s) |
Building
| Bathroom Total | 4 |
| Bedrooms Total | 5 |
| Amenities | Vinyl Windows |
| Appliances | Alarm System, Dryer, Microwave Range Hood Combo, Refrigerator, Storage Shed, Stove, Central Vacuum, Washer, Window Coverings, See Remarks |
| Basement Development | Finished |
| Basement Type | Full (finished) |
| Constructed Date | 2003 |
| Construction Style Attachment | Detached |
| Cooling Type | Central Air Conditioning |
| Fireplace Fuel | Gas |
| Fireplace Present | Yes |
| Fireplace Type | Unknown |
| Half Bath Total | 1 |
| Heating Type | Forced Air |
| Stories Total | 2 |
| Size Interior | 2,657 Ft2 |
| Type | House |
Parking
| Attached Garage |
Land
| Acreage | No |
| Fence Type | Fence |
| Land Amenities | Golf Course, Playground, Public Transit, Schools, Shopping |
Rooms
| Level | Type | Length | Width | Dimensions |
|---|---|---|---|---|
| Basement | Recreation Room | 4.88 m | 10.27 m | 4.88 m x 10.27 m |
| Basement | Bedroom 5 | 3.98 m | 3.79 m | 3.98 m x 3.79 m |
| Main Level | Living Room | 5.25 m | 5.45 m | 5.25 m x 5.45 m |
| Main Level | Dining Room | 4.31 m | 4.27 m | 4.31 m x 4.27 m |
| Main Level | Kitchen | 4.18 m | 3.92 m | 4.18 m x 3.92 m |
| Main Level | Office | 3.04 m | 3.11 m | 3.04 m x 3.11 m |
| Main Level | Breakfast | 3.02 m | 2.43 m | 3.02 m x 2.43 m |
| Main Level | Laundry Room | 2.57 m | 3.21 m | 2.57 m x 3.21 m |
| Upper Level | Primary Bedroom | 5.4 m | 6.08 m | 5.4 m x 6.08 m |
| Upper Level | Bedroom 2 | 3.67 m | 3.35 m | 3.67 m x 3.35 m |
| Upper Level | Bedroom 3 | 3.63 m | 3.11 m | 3.63 m x 3.11 m |
| Upper Level | Bedroom 4 | 3.04 m | 3.88 m | 3.04 m x 3.88 m |
| Upper Level | Bonus Room | 5.78 m | 4.13 m | 5.78 m x 4.13 m |
| Upper Level | Office | 2.15 m | 2.71 m | 2.15 m x 2.71 m |
Contact Us
Contact us for more information

Neil C. Rouse
Associate
(780) 458-6619
www.neilrouse.com/
12 Hebert Rd
St Albert, Alberta T8N 5T8
(780) 458-8300
(780) 458-6619



























































