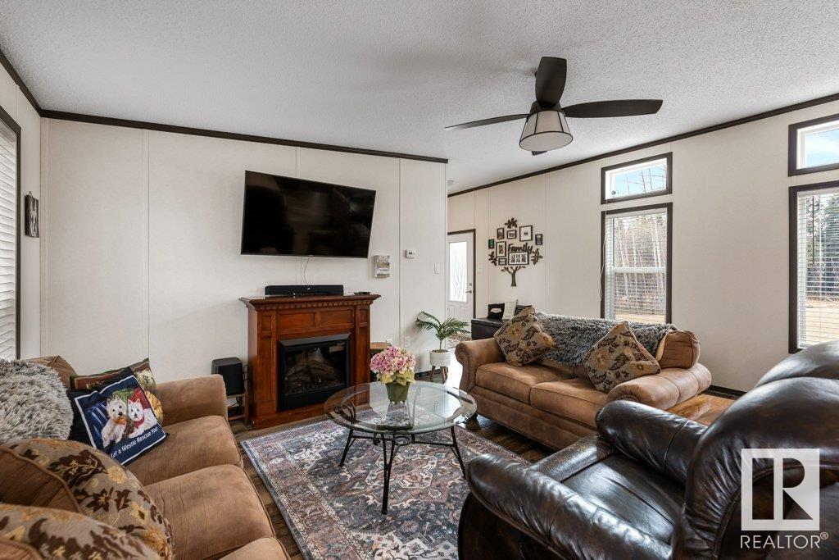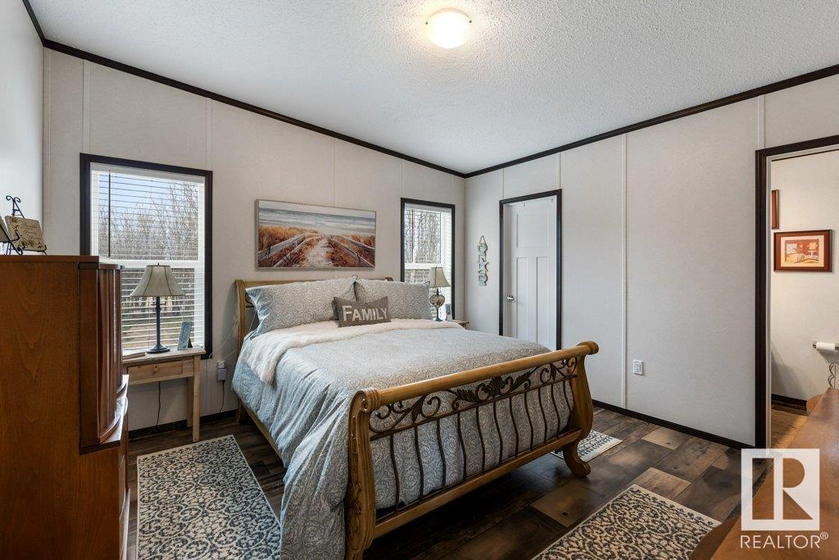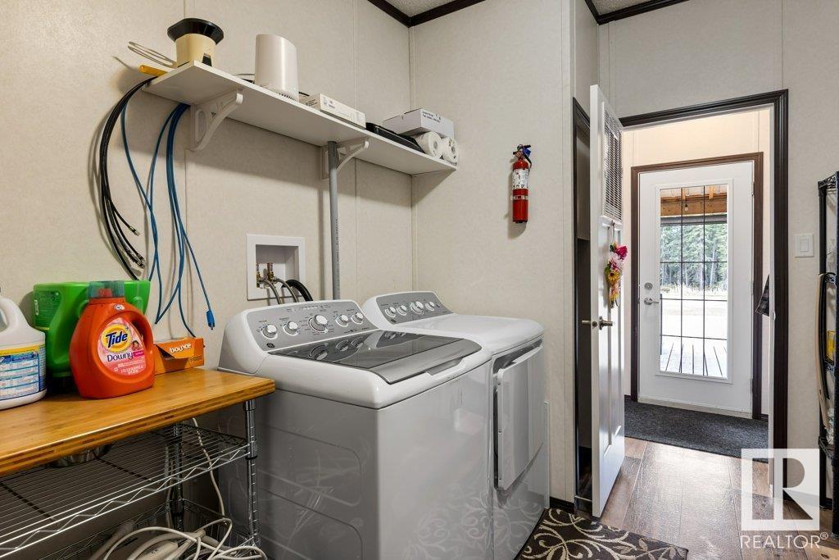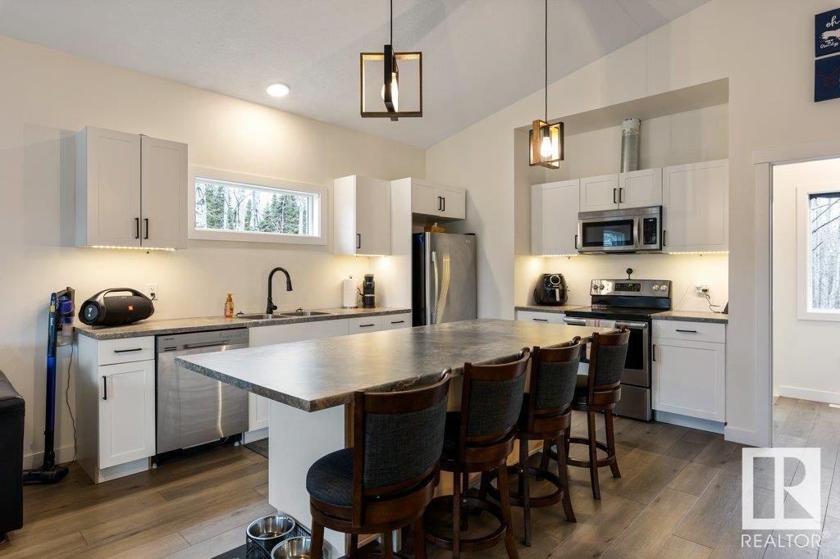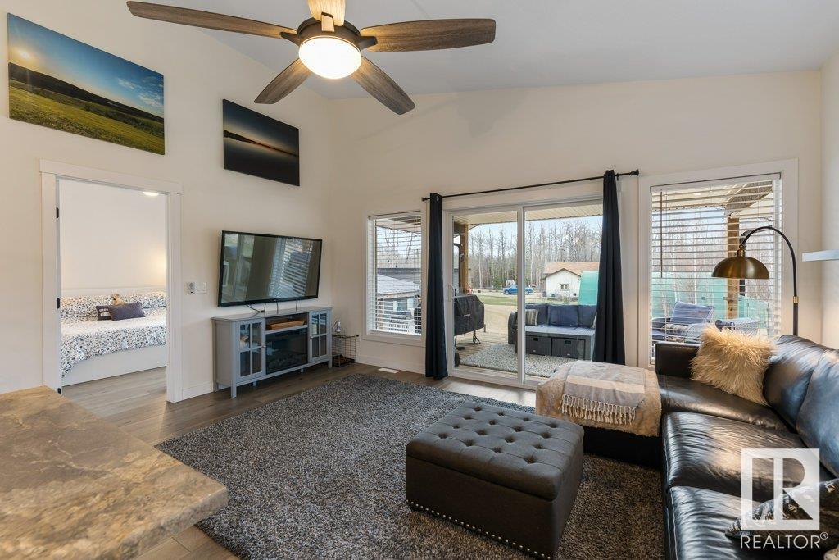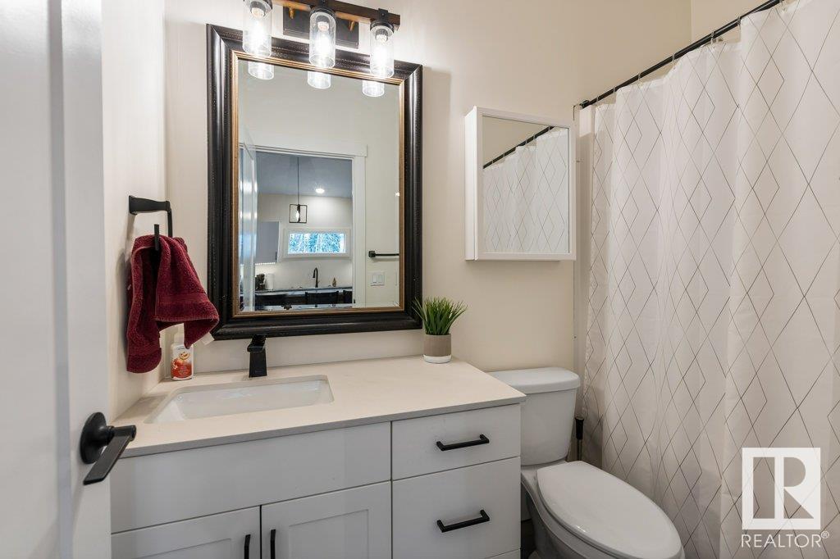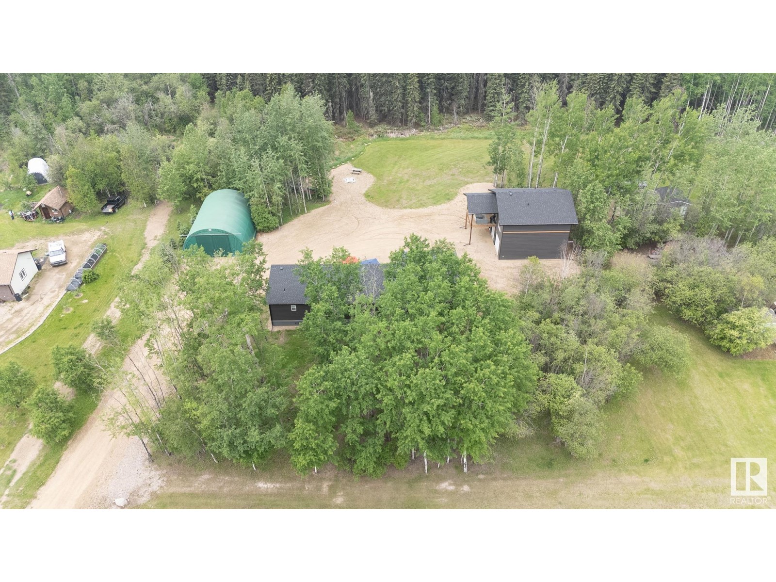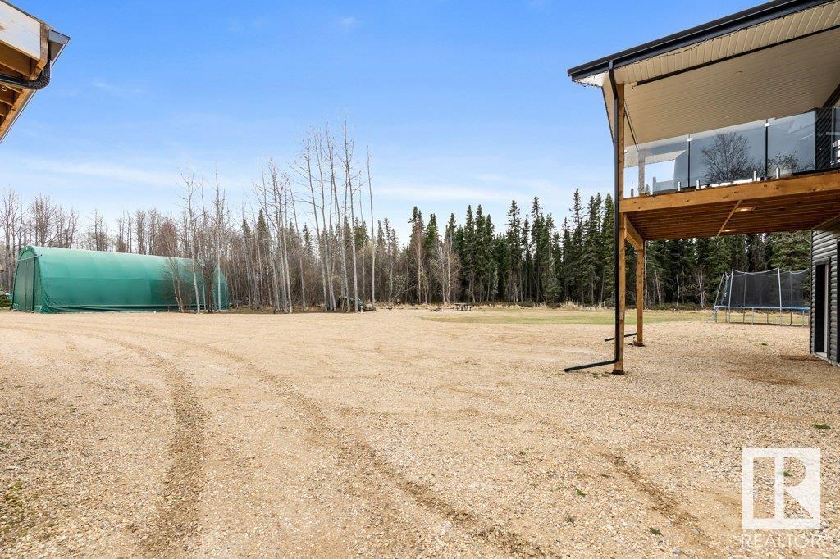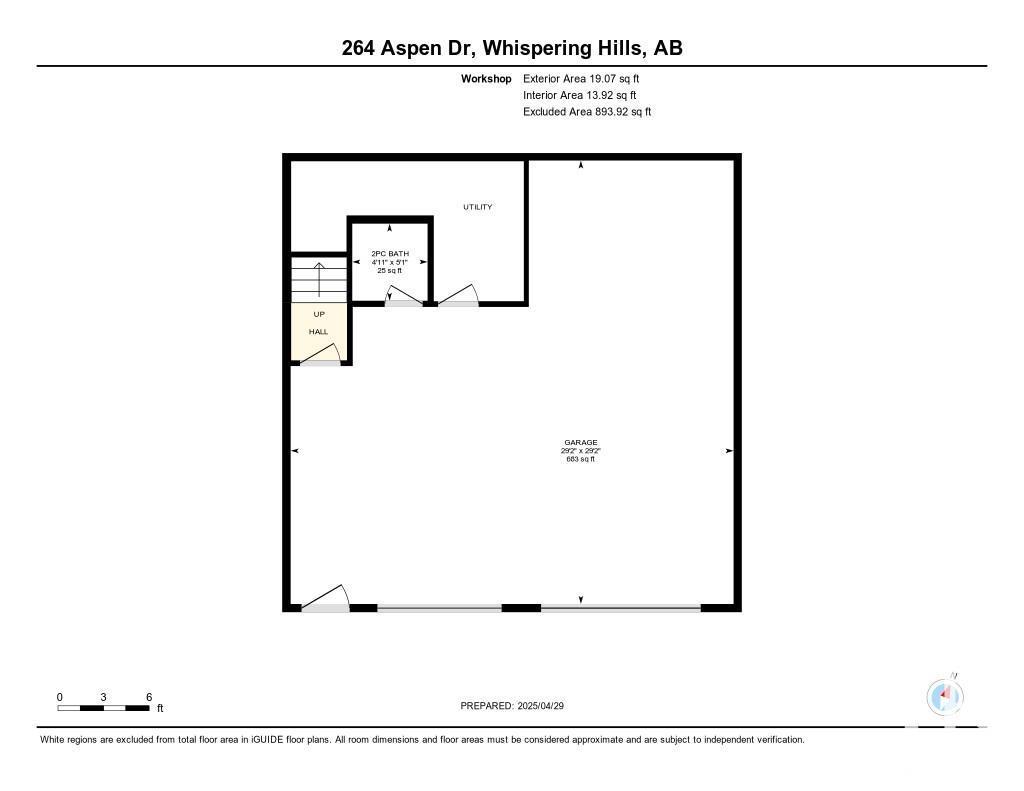264 Aspen Dr Rural Athabasca County, Alberta T9S 1S3
$594,900
BAPTISTE LAKE ALL YEAR LONG. Built in 2020 this on a 2 acre lot backing a park reserve this property hosts a 1523 sqft 3 bedroom great room modular home & a 918.85 square foot 2 bedroom loft suite over the oversized garage/ workshop. Perfect for the extended family or rental revenue you can enjoy this spotless property on those lazy summer days or all year long. The Modular home features include: a gorgeous kitchen with breakfast bar island, subway tile backsplash, tons of counter space, S/S appliances, dining nook , family room and 3 good sized bdrms including the primary bedroom with 3pc en-suite & walk in closet, an additional 4pc bath & separate laundry room. The 2 bedroom loft features include 2 bedrooms, 4pc bathroom, great kitchen with breakfast bar island S/S appliances, separate laundry, family room & large balcony overlooking the property. Additional features include newer holding tank, cistern & 200amp service, screw pile foundation, 2 RV sites with FULL SERVICES! ABSOLUTLEY TURNKEY!! (id:61585)
Property Details
| MLS® Number | E4434044 |
| Property Type | Single Family |
| Neigbourhood | Whispering Hills |
| Amenities Near By | Park, Playground |
| Features | Treed, See Remarks, Flat Site, No Back Lane, Environmental Reserve |
| Structure | Deck, Fire Pit |
Building
| Bathroom Total | 4 |
| Bedrooms Total | 5 |
| Amenities | Vinyl Windows |
| Appliances | Dryer, Garage Door Opener Remote(s), Garage Door Opener, Washer, Refrigerator, Two Stoves |
| Architectural Style | Bungalow |
| Basement Type | None |
| Ceiling Type | Vaulted |
| Constructed Date | 2020 |
| Construction Style Attachment | Detached |
| Fire Protection | Smoke Detectors |
| Half Bath Total | 1 |
| Heating Type | Forced Air |
| Stories Total | 1 |
| Size Interior | 1,524 Ft2 |
| Type | House |
Parking
| Detached Garage | |
| Oversize | |
| See Remarks |
Land
| Access Type | Boat Access |
| Acreage | Yes |
| Land Amenities | Park, Playground |
| Size Irregular | 1.66 |
| Size Total | 1.66 Ac |
| Size Total Text | 1.66 Ac |
Rooms
| Level | Type | Length | Width | Dimensions |
|---|---|---|---|---|
| Main Level | Living Room | 5.73 m | 3.96 m | 5.73 m x 3.96 m |
| Main Level | Dining Room | Measurements not available | ||
| Main Level | Kitchen | 5.73 m | 4.53 m | 5.73 m x 4.53 m |
| Main Level | Primary Bedroom | 4.11 m | 3.99 m | 4.11 m x 3.99 m |
| Main Level | Bedroom 2 | 3.7 m | 2.64 m | 3.7 m x 2.64 m |
| Main Level | Bedroom 3 | 4.12 m | 2.66 m | 4.12 m x 2.66 m |
| Main Level | Laundry Room | 4.32 m | 3.18 m | 4.32 m x 3.18 m |
| Upper Level | Second Kitchen | 5.12 m | 4.57 m | 5.12 m x 4.57 m |
| Upper Level | Bedroom 5 | 3.69 m | 3.08 m | 3.69 m x 3.08 m |
| Upper Level | Bedroom 6 | 3.7 m | 3.08 m | 3.7 m x 3.08 m |
| Upper Level | Laundry Room | 2.02 m | 1.83 m | 2.02 m x 1.83 m |
Contact Us
Contact us for more information

Ian K. Robertson
Associate
(780) 406-8777
www.robertsonrealestategroup.ca/
www.facebook.com/robertsonfirst/
8104 160 Ave Nw
Edmonton, Alberta T5Z 3J8
(780) 406-4000
(780) 406-8777
















