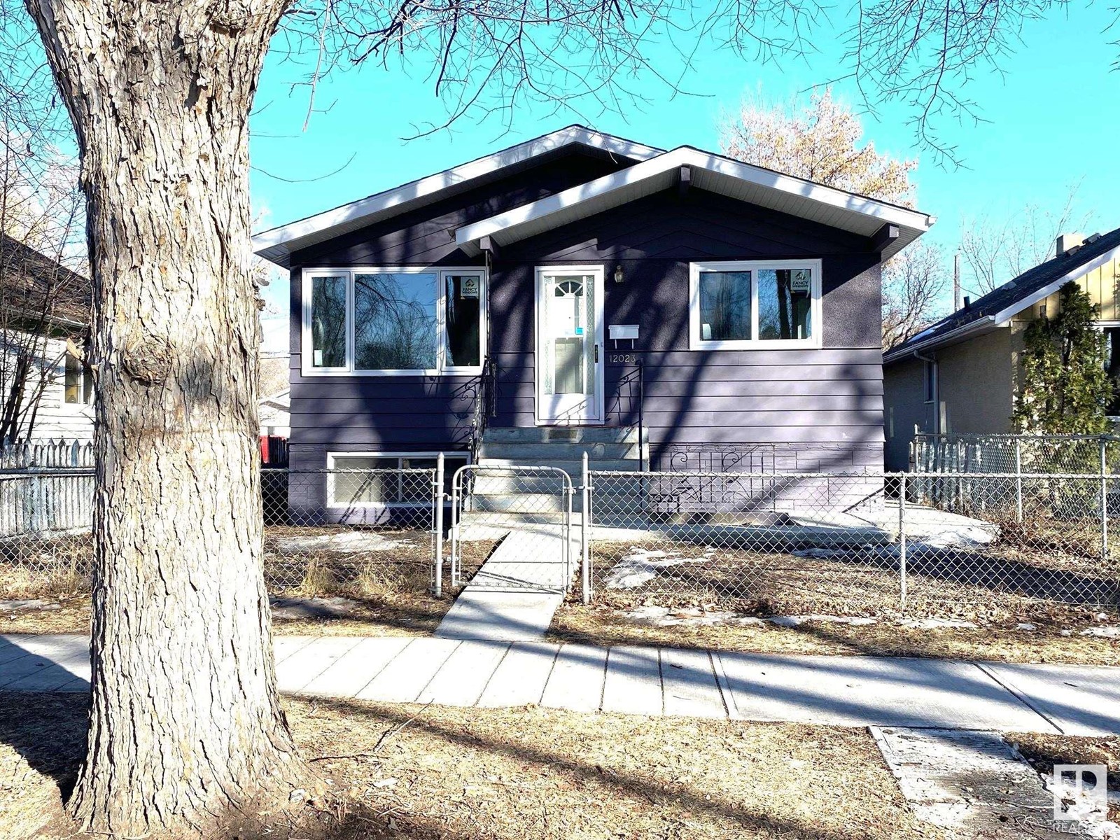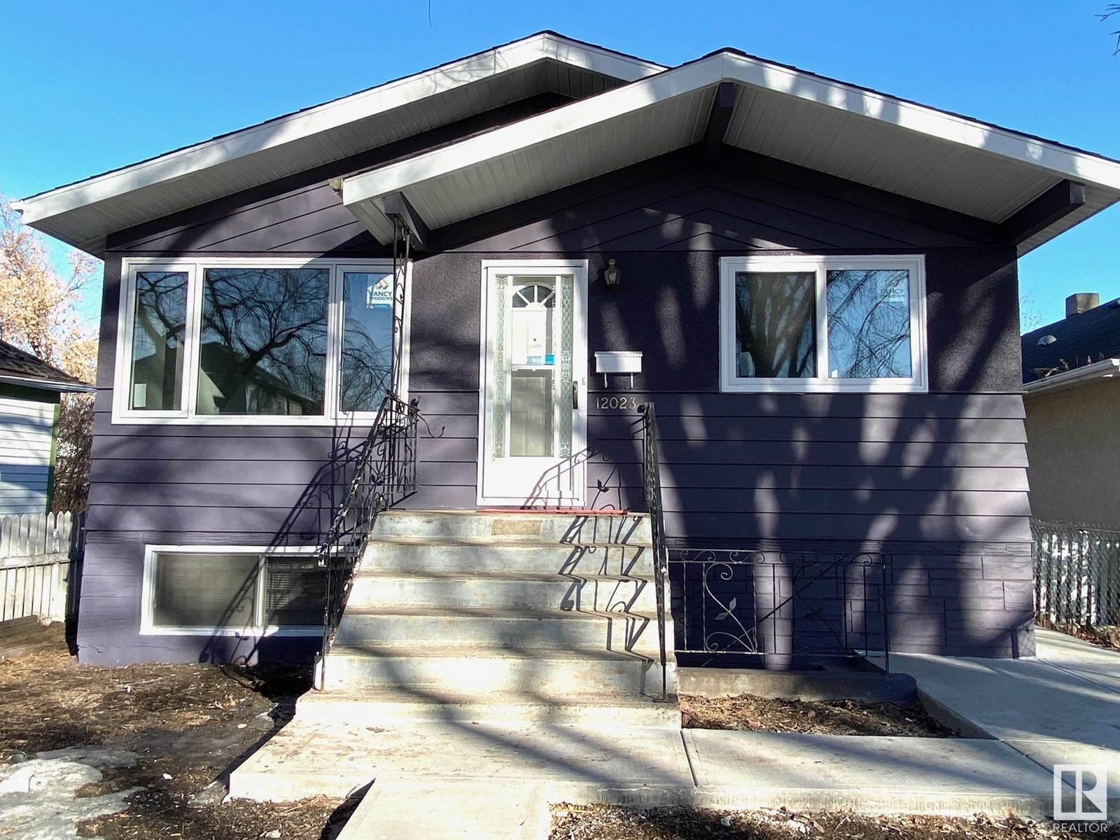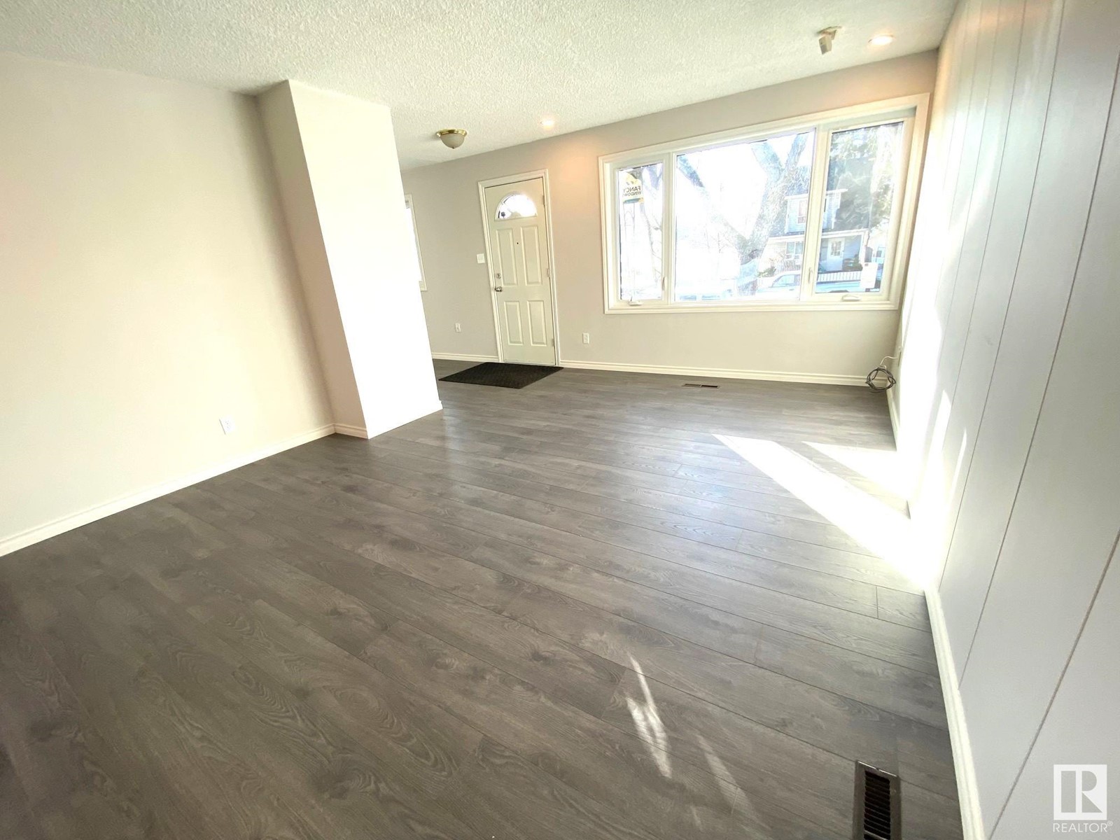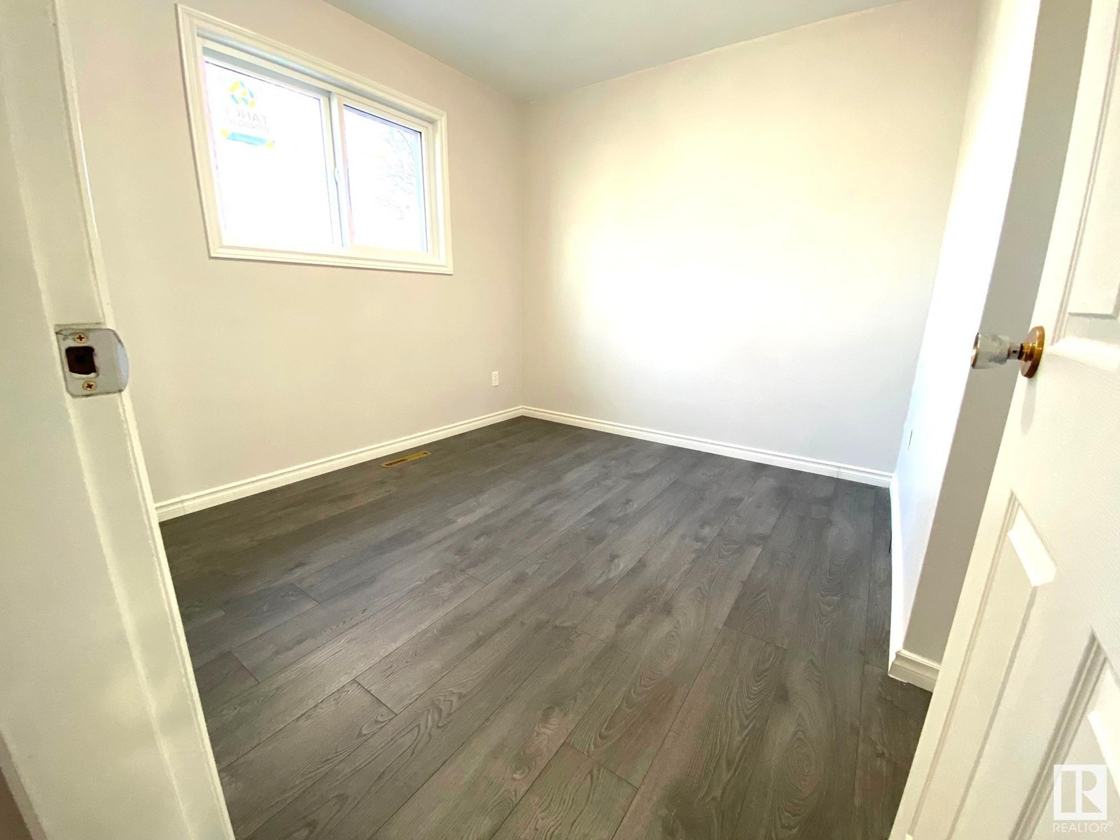5 Bedroom
2 Bathroom
1,055 ft2
Bungalow
Forced Air
$375,000
Newly renovated Up & Down on a quiet street, with SEPERATE FRONT-STAIR ENTRY to basement and a huge income potential! Quality laminate flooring flows through the main level, which features a large living room; a formal dining room; a brand new modern kitchen with granite countertops, stainless steel appliances, & ample gleaming white cabinetry; three generous size bedrooms; and a new 4-piece bathroom. The WALKUP BASEMENT has huge windows that make it very livable. It features an open-concept living room and second kitchen, two bedrooms, and a 3-piece bathroom. Fully fenced backyard with an oversized double garage. All NEW windows and doors on main level. NEW shingles, eavestroughs, soffits, & garage door. NEW concrete sidewalks. NEW interior and exterior paint, HWT, pot lighting and more! Ideal property for investors looking to make positive cashflow, and buyers seeking mortgage help. Prime location within minutes to NAIT, LRT, buses, hospitals, and other major amenities! Excellent opportunity! (id:61585)
Property Details
|
MLS® Number
|
E4433982 |
|
Property Type
|
Single Family |
|
Neigbourhood
|
Alberta Avenue |
|
Amenities Near By
|
Public Transit, Schools, Shopping |
|
Features
|
Lane |
Building
|
Bathroom Total
|
2 |
|
Bedrooms Total
|
5 |
|
Appliances
|
Dishwasher, Dryer, Garage Door Opener Remote(s), Garage Door Opener, Microwave Range Hood Combo, Washer, Refrigerator, Two Stoves |
|
Architectural Style
|
Bungalow |
|
Basement Development
|
Finished |
|
Basement Type
|
Full (finished) |
|
Constructed Date
|
1965 |
|
Construction Style Attachment
|
Detached |
|
Heating Type
|
Forced Air |
|
Stories Total
|
1 |
|
Size Interior
|
1,055 Ft2 |
|
Type
|
House |
Parking
Land
|
Acreage
|
No |
|
Fence Type
|
Fence |
|
Land Amenities
|
Public Transit, Schools, Shopping |
|
Size Irregular
|
383.26 |
|
Size Total
|
383.26 M2 |
|
Size Total Text
|
383.26 M2 |
Rooms
| Level |
Type |
Length |
Width |
Dimensions |
|
Basement |
Bedroom 4 |
|
|
Measurements not available |
|
Basement |
Bedroom 5 |
|
|
Measurements not available |
|
Basement |
Second Kitchen |
|
|
Measurements not available |
|
Main Level |
Living Room |
|
|
Measurements not available |
|
Main Level |
Dining Room |
|
|
Measurements not available |
|
Main Level |
Kitchen |
|
|
Measurements not available |
|
Main Level |
Primary Bedroom |
|
|
Measurements not available |
|
Main Level |
Bedroom 2 |
|
|
Measurements not available |
|
Main Level |
Bedroom 3 |
|
|
Measurements not available |























