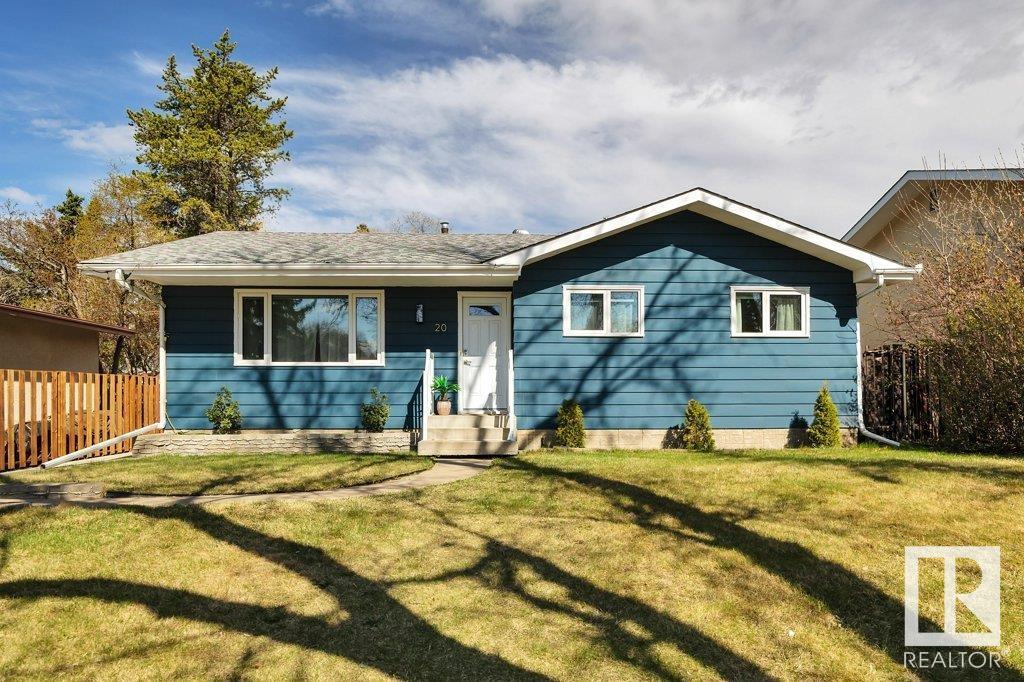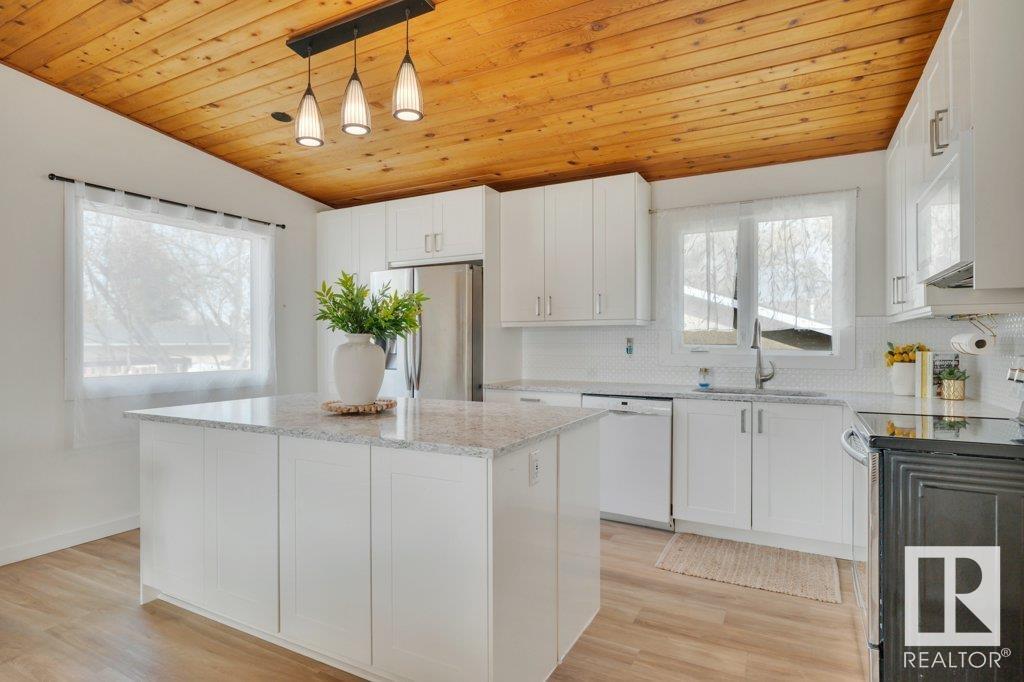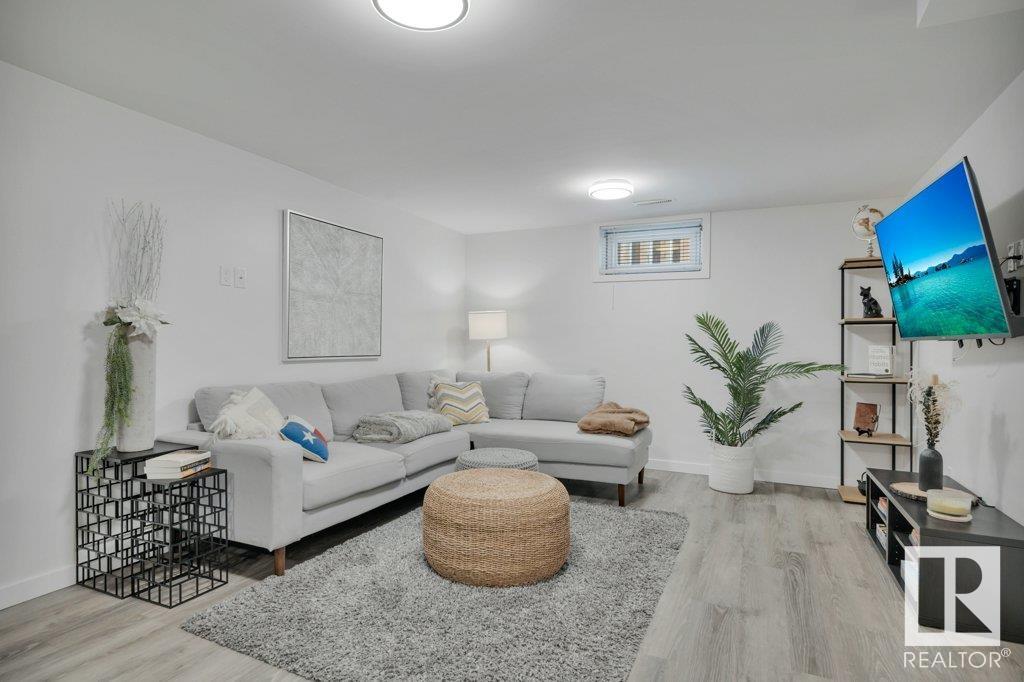20 Applewood Rd Sherwood Park, Alberta T8A 0L3
$534,707
Cute as a button 1144 sq ft bungalow nestled on a quiet, tree-lined street in a family-friendly neighborhood—just steps to Roasti Coffee, parks, schools & transit. This home features a large yard with mature landscaping and an oversized double detached garage—perfect for 2 vehicles, a workshop & extra storage. Inside, enjoy vaulted ceilings, warm tones & an open-concept layout that creates a welcoming, spacious feel. The main floor offers 3 bedrooms including a primary with 2-pc ensuite, plus a 4-pce main bath. A separate basement entrance leads to a second living space with laundry conveniently located prior to entering the second living area. The second living area is complete with a second kitchen, 2 more large bedrooms with walk in closets, a large living area and plenty of room for storage. Numerous upgrades include windows (2021), doors (2021), roof, furnace (2021), flooring (2021), fencing & basement kitchen (2021). (id:61585)
Property Details
| MLS® Number | E4433978 |
| Property Type | Single Family |
| Neigbourhood | Maplewood (Sherwood Park) |
| Amenities Near By | Playground, Public Transit, Schools, Shopping |
| Features | Treed, See Remarks, Park/reserve, Closet Organizers, No Animal Home |
| Structure | Deck, Fire Pit |
Building
| Bathroom Total | 3 |
| Bedrooms Total | 5 |
| Appliances | Dishwasher, Dryer, Garage Door Opener Remote(s), Garage Door Opener, Washer, Window Coverings, Refrigerator, Two Stoves |
| Architectural Style | Bungalow |
| Basement Development | Finished |
| Basement Type | Full (finished) |
| Ceiling Type | Vaulted |
| Constructed Date | 1970 |
| Construction Style Attachment | Detached |
| Fire Protection | Smoke Detectors |
| Half Bath Total | 1 |
| Heating Type | Forced Air |
| Stories Total | 1 |
| Size Interior | 1,145 Ft2 |
| Type | House |
Parking
| Detached Garage | |
| Oversize |
Land
| Acreage | No |
| Fence Type | Fence |
| Land Amenities | Playground, Public Transit, Schools, Shopping |
Rooms
| Level | Type | Length | Width | Dimensions |
|---|---|---|---|---|
| Basement | Bedroom 4 | 12'9" x 10'4" | ||
| Basement | Bedroom 5 | 11' x 10'2" | ||
| Basement | Recreation Room | 12'7" x 18'4" | ||
| Basement | Second Kitchen | 14'8" x 8'8" | ||
| Basement | Utility Room | 12'7" x 12'2" | ||
| Basement | Storage | 12'10" x 5'6" | ||
| Main Level | Living Room | 14'6" x 19'7" | ||
| Main Level | Kitchen | 12'9" x 15'5" | ||
| Main Level | Primary Bedroom | 13'2" x 10'9" | ||
| Main Level | Bedroom 2 | 11' x 9'3" | ||
| Main Level | Bedroom 3 | 11' x 9'2" |
Contact Us
Contact us for more information
Brendan Hewitt
Associate
201-5306 50 St
Leduc, Alberta T9E 6Z6
(780) 986-2900



















































