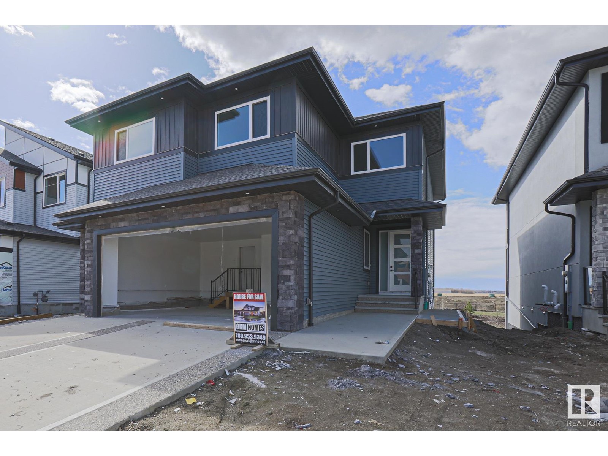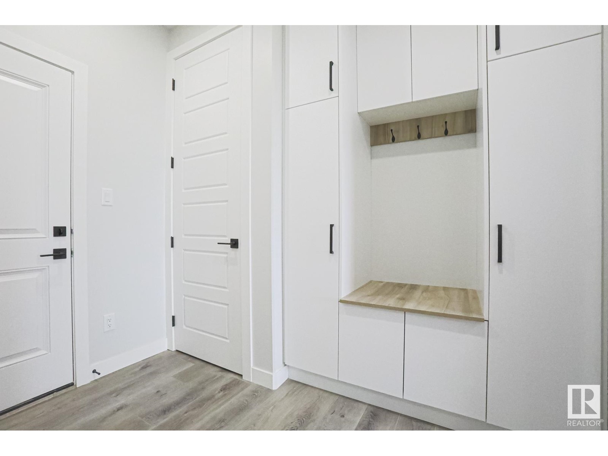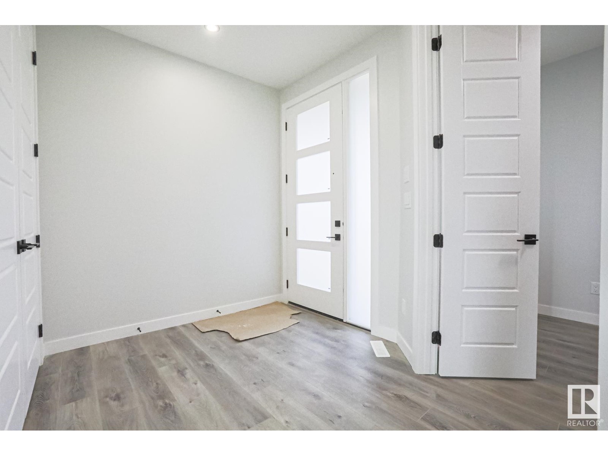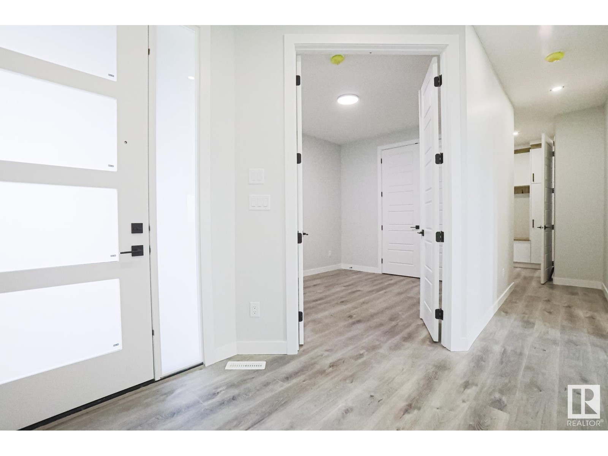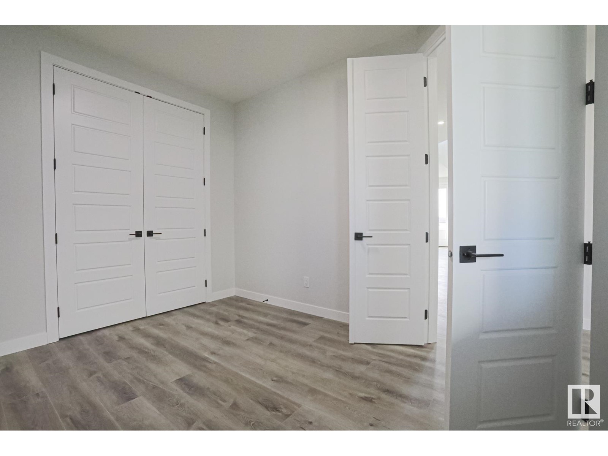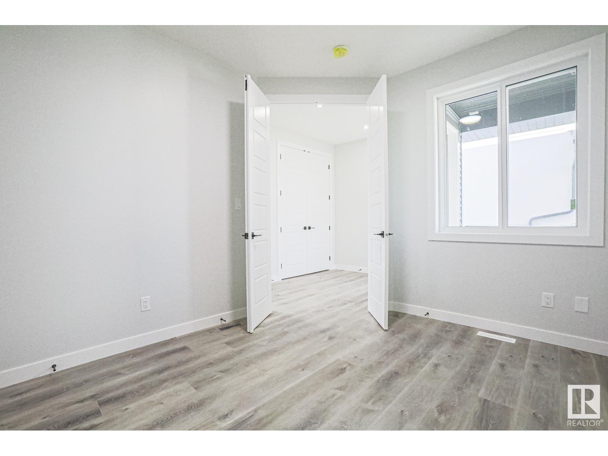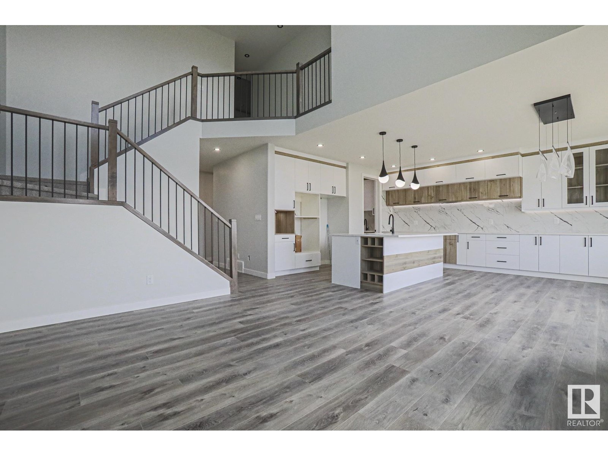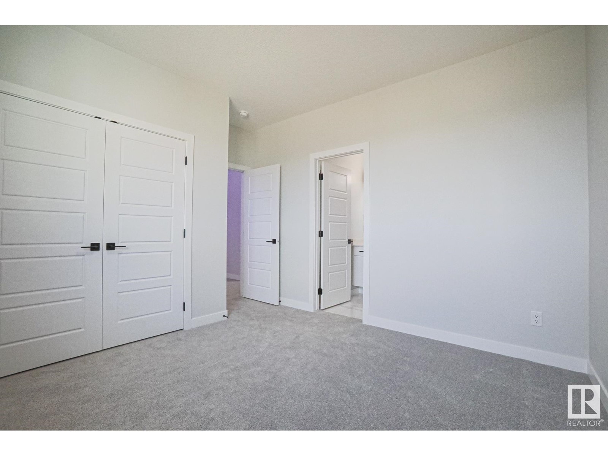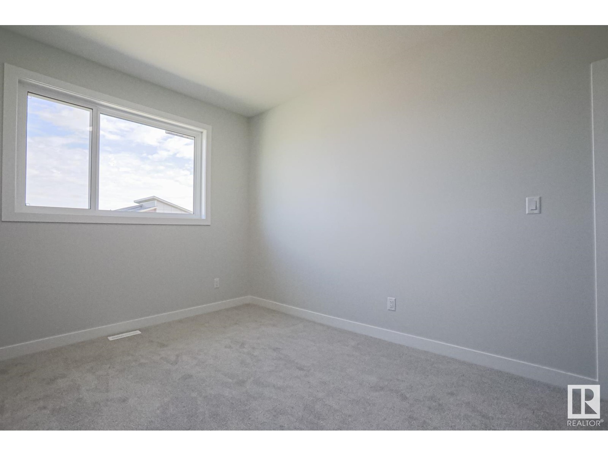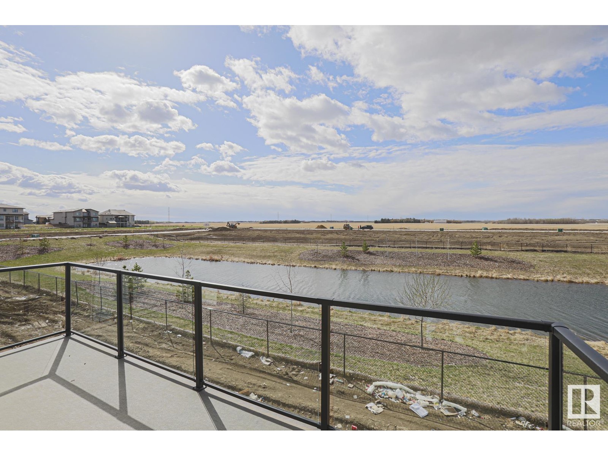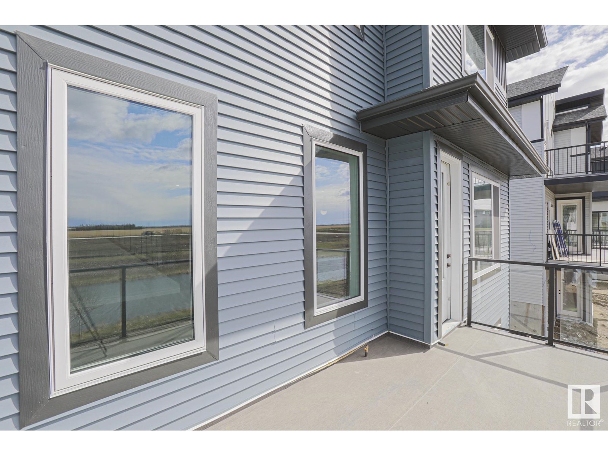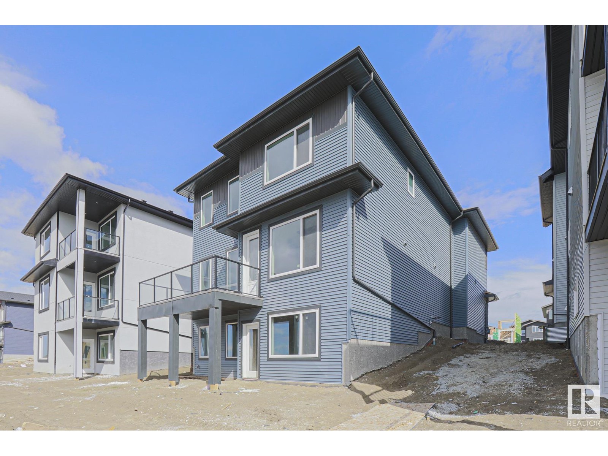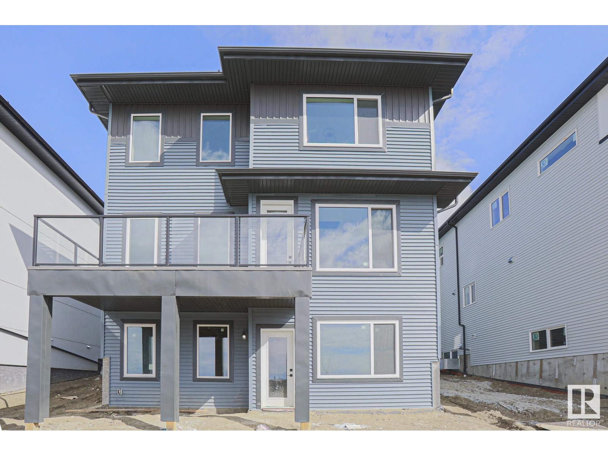#2731 63 Ave Rural Leduc County, Alberta T4X 3A6
$799,900
This fully upgraded two story with a walk out to a pond is a must see! Spacious main floor includes a chef's dream kitchen and an added spice kitchen. The living room is open to above and has an electric fireplace. Main floor also boasts a den and full bath. Upper level has a nice size primary bedroom with an ensuite. Second bedroom includes a full bath ensuite. This home features an additional two spacious bedrooms and another full bath. Bonus area and a laundry are also present on the upper level. The unfinished basement walks out to a beautiful green space and pond. With an oversized double attached garage, this home is a perfect buy! (id:61585)
Property Details
| MLS® Number | E4433958 |
| Property Type | Single Family |
| Neigbourhood | Churchill Meadow |
| Features | See Remarks, No Back Lane |
| Structure | Deck |
Building
| Bathroom Total | 4 |
| Bedrooms Total | 4 |
| Amenities | Ceiling - 9ft |
| Appliances | Garage Door Opener |
| Basement Development | Unfinished |
| Basement Type | See Remarks (unfinished) |
| Constructed Date | 2024 |
| Construction Style Attachment | Detached |
| Fireplace Fuel | Electric |
| Fireplace Present | Yes |
| Fireplace Type | Unknown |
| Heating Type | Forced Air |
| Stories Total | 2 |
| Size Interior | 2,597 Ft2 |
| Type | House |
Parking
| Attached Garage |
Land
| Acreage | No |
| Size Irregular | 0.12 |
| Size Total | 0.12 Ac |
| Size Total Text | 0.12 Ac |
Rooms
| Level | Type | Length | Width | Dimensions |
|---|---|---|---|---|
| Main Level | Living Room | 14.6 m | 13 m | 14.6 m x 13 m |
| Main Level | Dining Room | 15.7 m | 9.5 m | 15.7 m x 9.5 m |
| Main Level | Kitchen | 15.7 m | 11.11 m | 15.7 m x 11.11 m |
| Main Level | Den | 11.11 m | 10 m | 11.11 m x 10 m |
| Upper Level | Family Room | 15.3 m | 14.4 m | 15.3 m x 14.4 m |
| Upper Level | Primary Bedroom | 15 m | 13 m | 15 m x 13 m |
| Upper Level | Bedroom 2 | 13.1 m | 11.6 m | 13.1 m x 11.6 m |
| Upper Level | Bedroom 3 | 12.1 m | 13.4 m | 12.1 m x 13.4 m |
| Upper Level | Bedroom 4 | 14.1 m | 10 m | 14.1 m x 10 m |
Contact Us
Contact us for more information
Sukhi S. Thind
Associate
(780) 450-6670
www.edmontonhothomes.ca/
4107 99 St Nw
Edmonton, Alberta T6E 3N4
(780) 450-6300
(780) 450-6670
