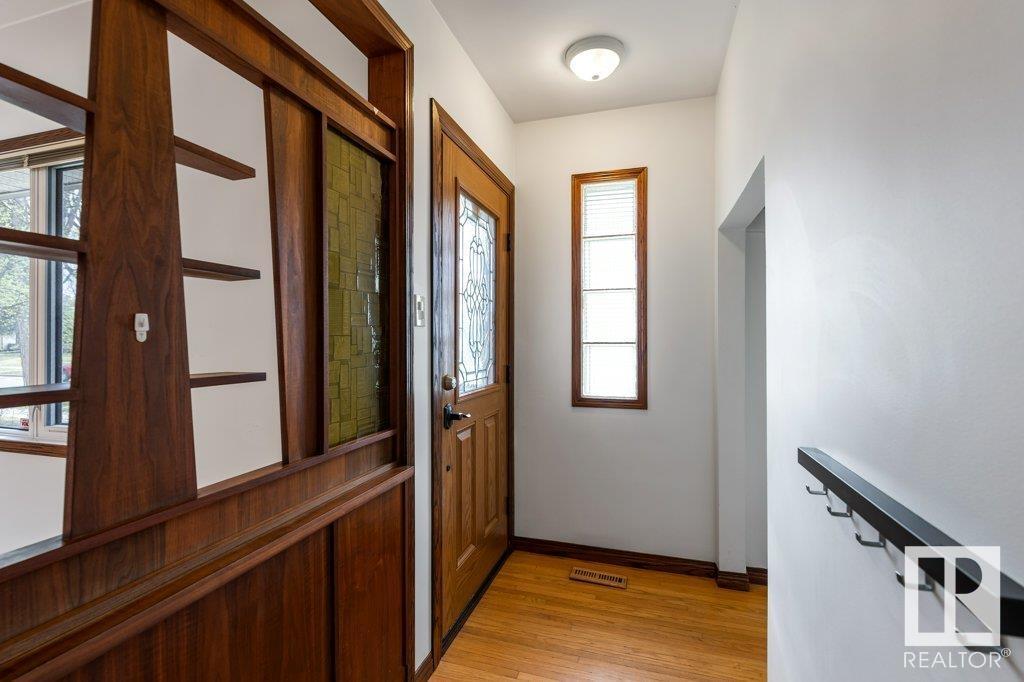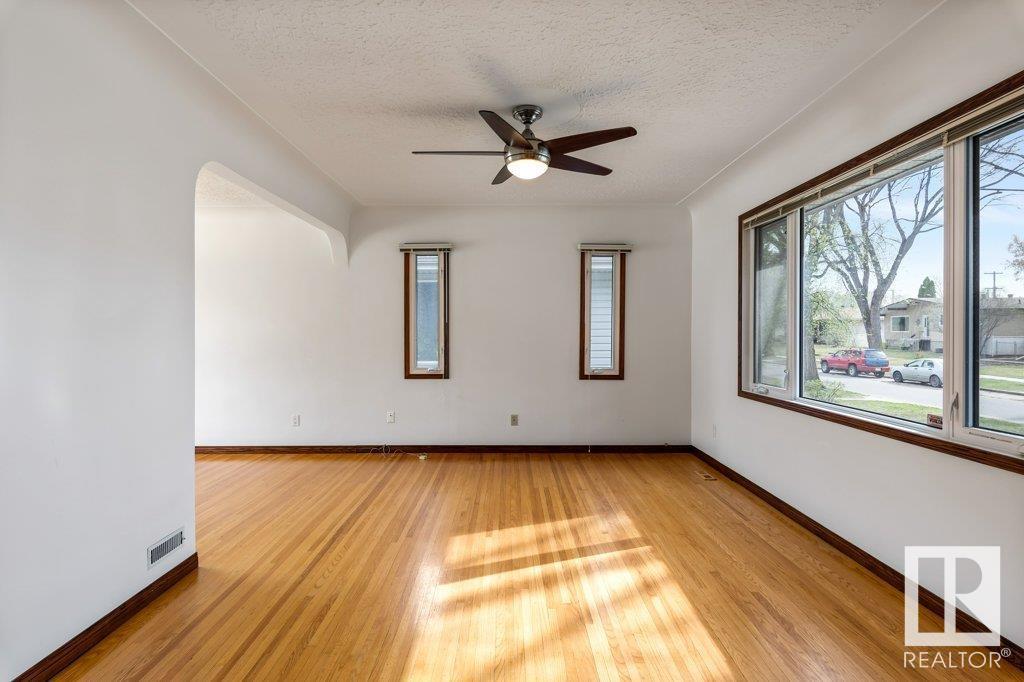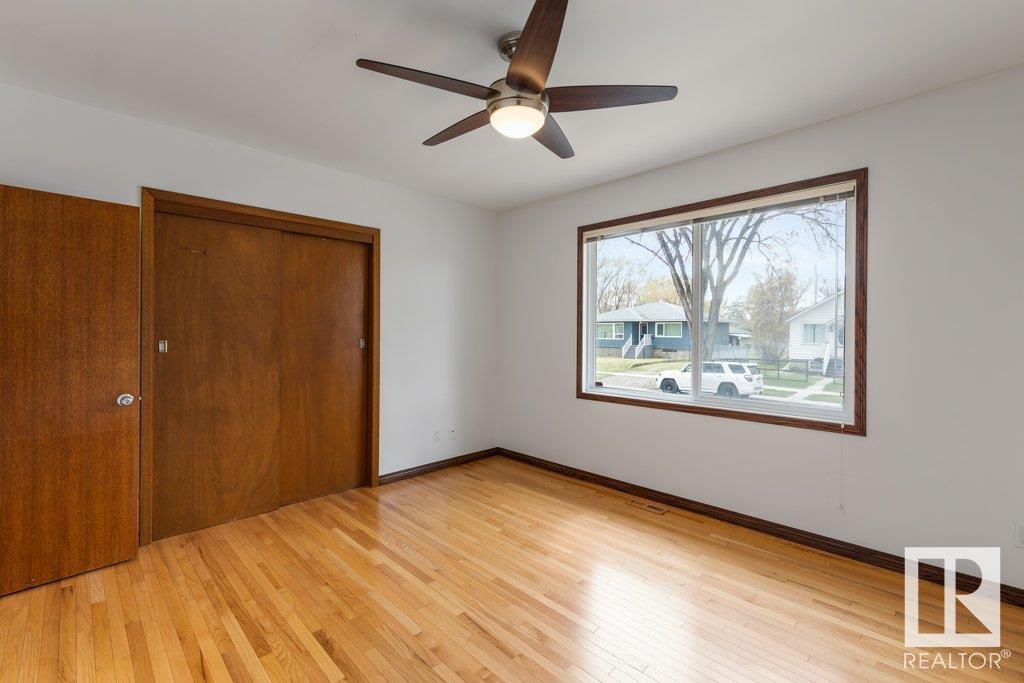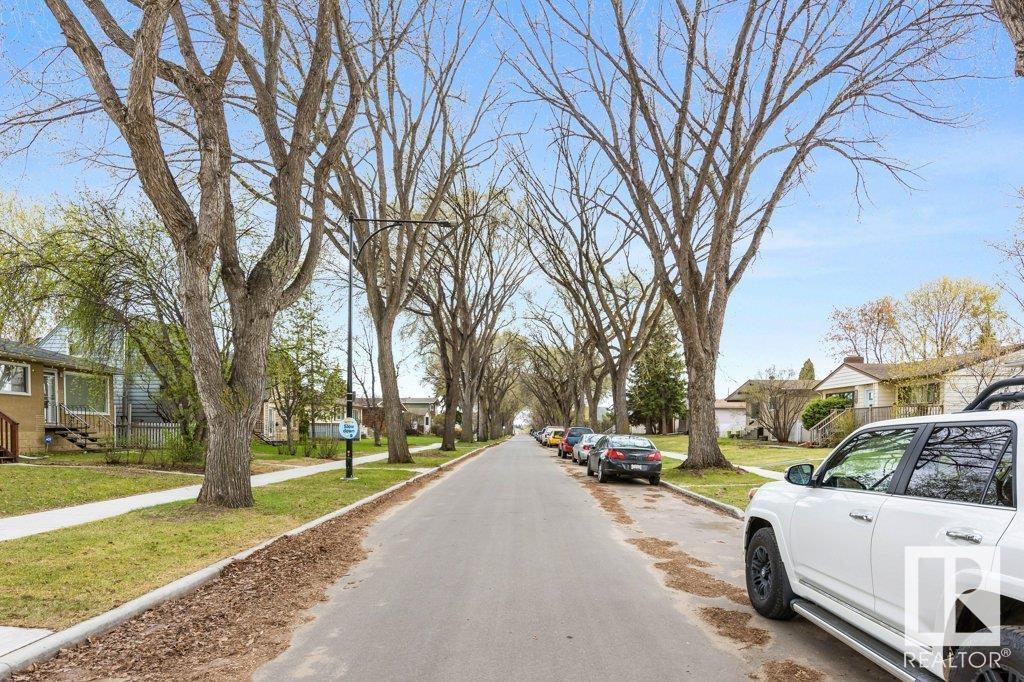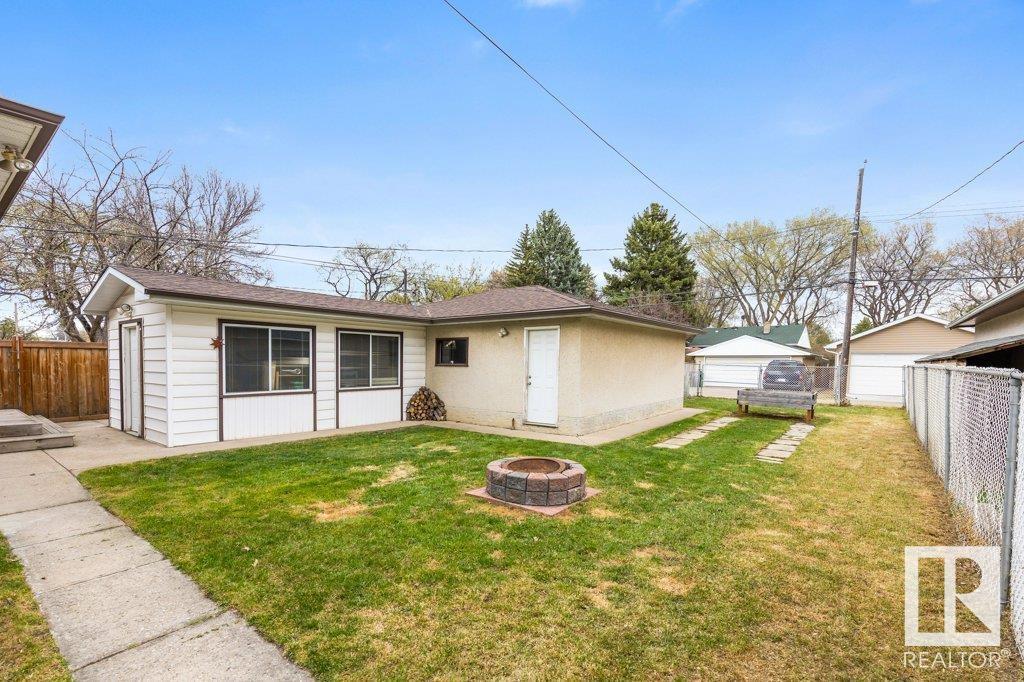11251 52 St Nw Edmonton, Alberta T6L 1Z2
$499,900
Charming Renovated Suited Bungalow in the highly sought after Highlands location! Located just steps from the scenic river valley and prestigious Ada Boulevard, this beautifully updated bungalow sits on a quiet, tree-lined street in this picturesque historic community. This well preserved 1953 home features 2 bedrooms, a bright living area, and tasteful modern finishes throughout. The updated kitchen offers newer stainless steel appliances and gorgeous wood cabinets. Downstairs, a fully legal 1-bedroom basement suite offers a fantastic opportunity for rental income or extended family living. An oversized double detached garage provides ample space for vehicles, storage, or a workshop. A large storage area, dog run and RV parking complete this great property! Whether you’re a first-time homebuyer or looking for a smart investment property, this home is turn-key and a rare find in a truly unbeatable location. (id:61585)
Property Details
| MLS® Number | E4433952 |
| Property Type | Single Family |
| Neigbourhood | Highlands (Edmonton) |
| Amenities Near By | Playground, Public Transit, Schools, Shopping |
| Features | See Remarks, Flat Site, No Smoking Home |
Building
| Bathroom Total | 2 |
| Bedrooms Total | 3 |
| Appliances | Dishwasher, Dryer, Freezer, Garburator, Microwave Range Hood Combo, Central Vacuum, Washer, Refrigerator, Two Stoves |
| Architectural Style | Bungalow |
| Basement Development | Finished |
| Basement Type | Full (finished) |
| Constructed Date | 1953 |
| Construction Style Attachment | Detached |
| Cooling Type | Central Air Conditioning |
| Fire Protection | Smoke Detectors |
| Heating Type | Forced Air |
| Stories Total | 1 |
| Size Interior | 1,097 Ft2 |
| Type | House |
Parking
| Detached Garage |
Land
| Acreage | No |
| Land Amenities | Playground, Public Transit, Schools, Shopping |
| Size Irregular | 565.73 |
| Size Total | 565.73 M2 |
| Size Total Text | 565.73 M2 |
Rooms
| Level | Type | Length | Width | Dimensions |
|---|---|---|---|---|
| Lower Level | Bedroom 3 | 3.99 m | 2.72 m | 3.99 m x 2.72 m |
| Lower Level | Second Kitchen | 3.99 m | 2.92 m | 3.99 m x 2.92 m |
| Lower Level | Recreation Room | 2.72 m | 6.21 m | 2.72 m x 6.21 m |
| Lower Level | Storage | 1.87 m | 2.3 m | 1.87 m x 2.3 m |
| Main Level | Living Room | 3.64 m | 5.23 m | 3.64 m x 5.23 m |
| Main Level | Dining Room | 3.37 m | 2.78 m | 3.37 m x 2.78 m |
| Main Level | Kitchen | 3.37 m | 4.86 m | 3.37 m x 4.86 m |
| Main Level | Primary Bedroom | 3.72 m | 4.08 m | 3.72 m x 4.08 m |
| Main Level | Bedroom 2 | 3.36 m | 3.54 m | 3.36 m x 3.54 m |
| Main Level | Laundry Room | 1.87 m | 3.36 m | 1.87 m x 3.36 m |
Contact Us
Contact us for more information
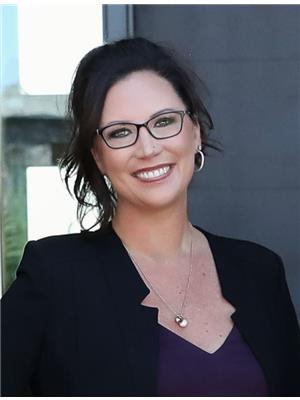
Becky Benson
Associate
(780) 406-8777
www.beckybensonyeg.ca/
8104 160 Ave Nw
Edmonton, Alberta T5Z 3J8
(780) 406-4000
(780) 406-8777

