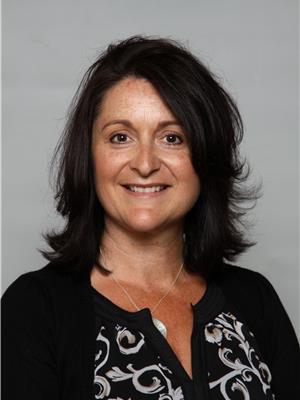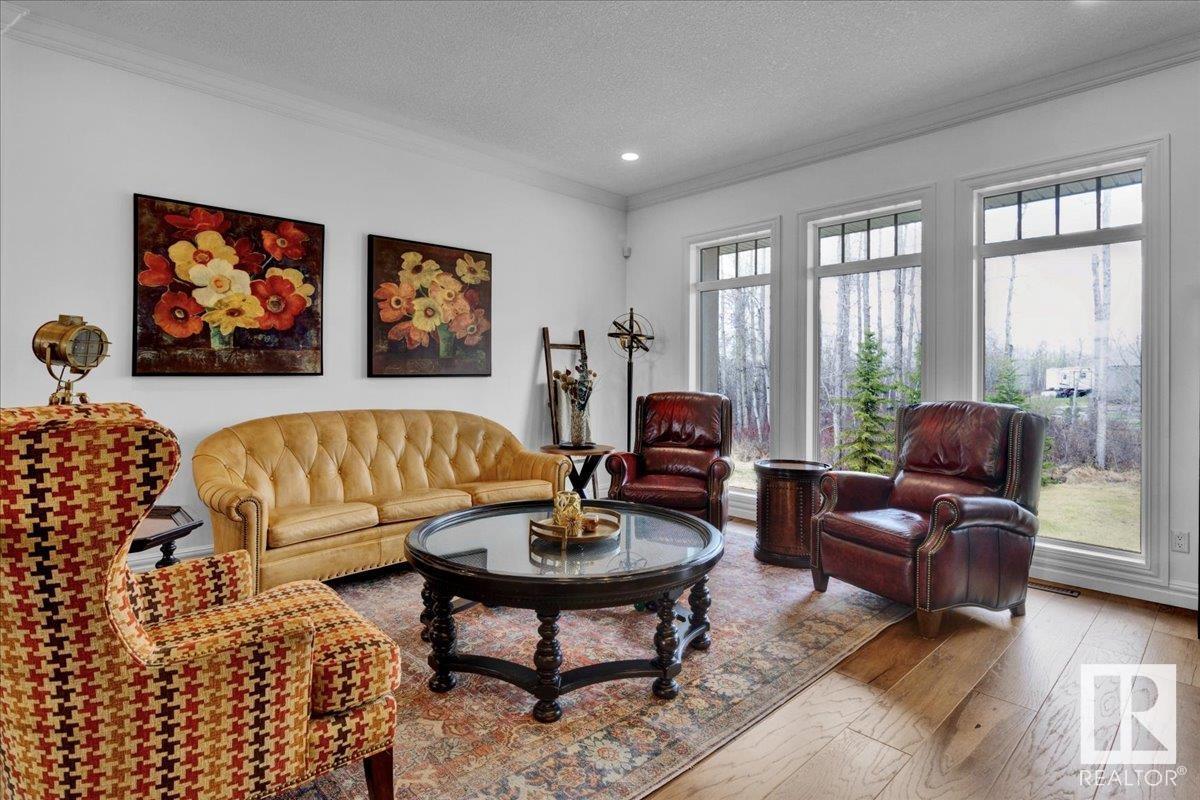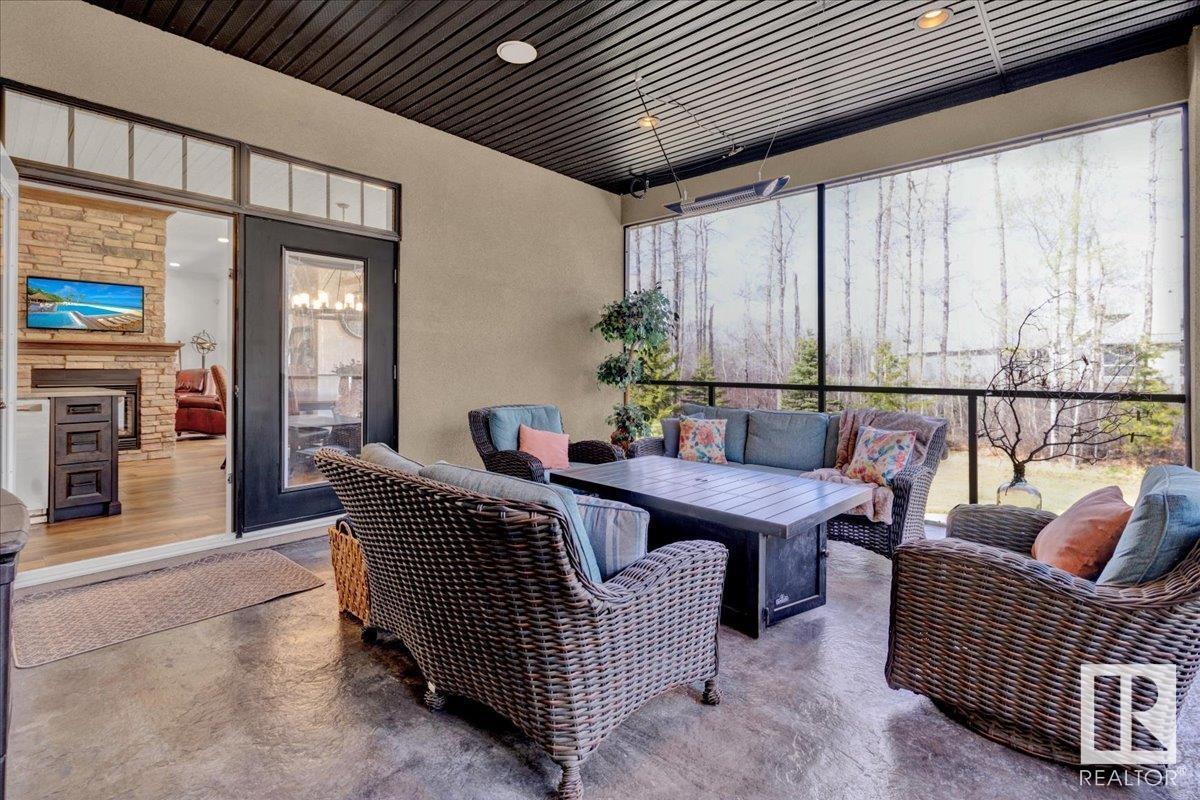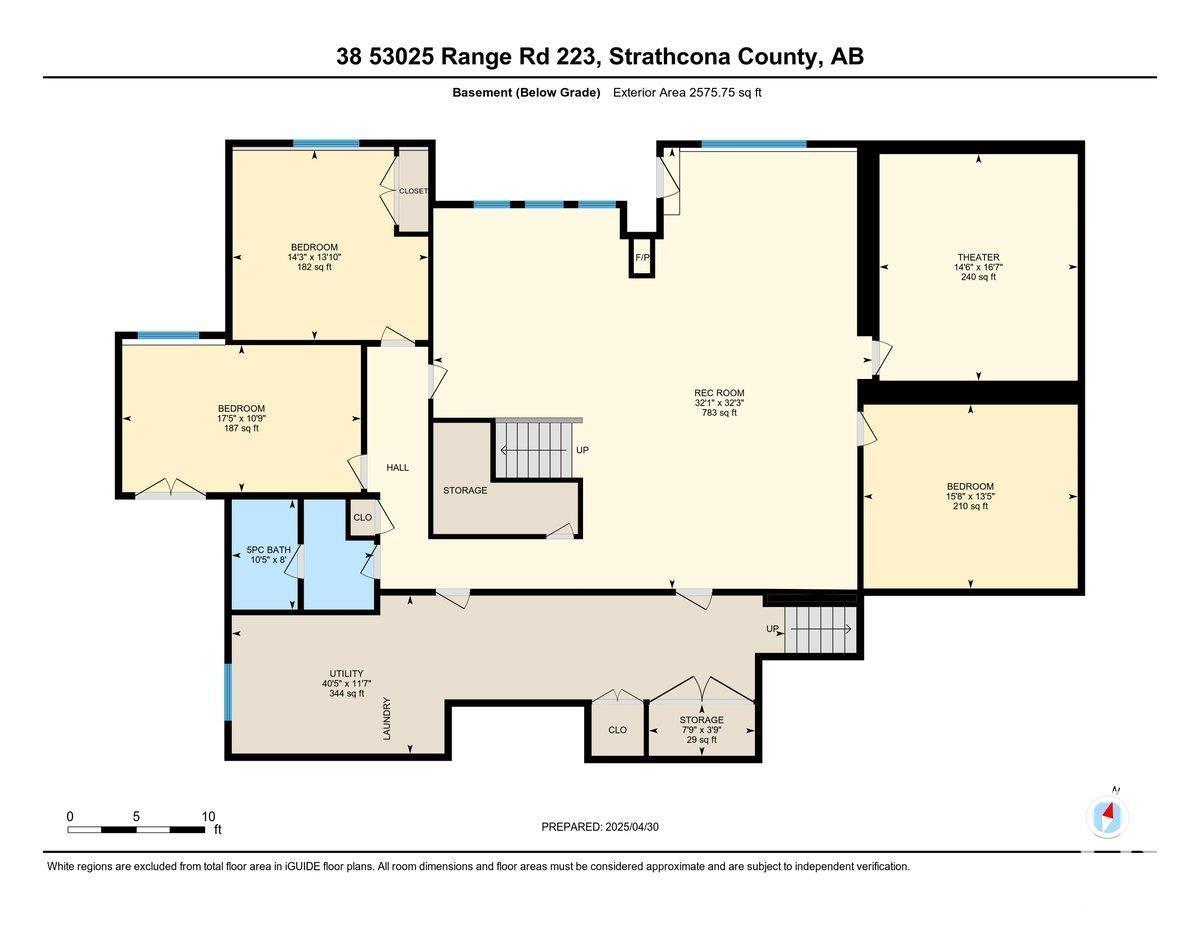#38 53025 Rge Road 223 Rural Strathcona County, Alberta T8E 2M3
$2,000,000
Welcome to this COMPLETLY RENOVATED WALK OUT BUNGALOW , Country living at its finest!! Complete main floor has Beautiful Hard Wood floors with 10 foot ceiling! Inviting floor plan with Living room with large windows for natural light and 2 sided fireplace! Entertainers Dream Kitchen! All CUSTOM CABINETS, 10 FOOT MASSIVE ISLAND, HIGH END APPLIANCES WITH GAS RANGE! LARGE SCREENED IN ROOM just off the Kitchen. Dining Room, 2Pce bath, MAIN FLOOR LAUNDRY, CUSTOM CABINETS in back entry! Main floor Bedroom with 4 Pce bath, EMORMOUS PRIMARY BEDROOM with a BREATHTAKING SPA LIKE 6pce ENSUITE and walk in closet! FULLY FINISHED Basement includes Family Room, Games Area, Wet Bar, 2 Bedrooms, Flex Room, Sound Proofed Theatre Room, 5Pce Bath, 3 Sided Fireplace, Laundry and INFLOOR HEATING!! 4 Car attached HEATED Garage with drains and access to Basement. 24x30 HEATED detached Garage with a Full MANCAVE Upstairs. Additional 30x50 SHOP WITH INFLOOR HEAT/DRAINS! TREED PRIVACY and so much more! (id:61585)
Property Details
| MLS® Number | E4433950 |
| Property Type | Single Family |
| Neigbourhood | Aspen Wood Estates |
| Features | Hillside, Wet Bar, Closet Organizers, No Smoking Home |
| Structure | Fire Pit |
Building
| Bathroom Total | 4 |
| Bedrooms Total | 4 |
| Amenities | Ceiling - 10ft |
| Appliances | Dishwasher, Garage Door Opener Remote(s), Garage Door Opener, Hood Fan, Microwave, Refrigerator, Storage Shed, Gas Stove(s), Central Vacuum, Wine Fridge, Dryer |
| Architectural Style | Hillside Bungalow |
| Basement Development | Finished |
| Basement Type | Full (finished) |
| Constructed Date | 2008 |
| Construction Style Attachment | Detached |
| Cooling Type | Central Air Conditioning |
| Fireplace Fuel | Gas |
| Fireplace Present | Yes |
| Fireplace Type | Unknown |
| Half Bath Total | 1 |
| Heating Type | Forced Air, In Floor Heating |
| Stories Total | 1 |
| Size Interior | 2,473 Ft2 |
| Type | House |
Parking
| Detached Garage | |
| Heated Garage | |
| Attached Garage | |
| R V |
Land
| Acreage | Yes |
| Size Irregular | 2 |
| Size Total | 2 Ac |
| Size Total Text | 2 Ac |
Rooms
| Level | Type | Length | Width | Dimensions |
|---|---|---|---|---|
| Lower Level | Bedroom 3 | 4.36 m | 4.22 m | 4.36 m x 4.22 m |
| Lower Level | Bedroom 4 | 5.32 m | 3.28 m | 5.32 m x 3.28 m |
| Lower Level | Recreation Room | 9.77 m | 9.82 m | 9.77 m x 9.82 m |
| Lower Level | Other | 4.41 m | 5.05 m | 4.41 m x 5.05 m |
| Main Level | Living Room | 5.02 m | 4.74 m | 5.02 m x 4.74 m |
| Main Level | Dining Room | 5.19 m | 3.29 m | 5.19 m x 3.29 m |
| Main Level | Kitchen | 5.19 m | 3.29 m | 5.19 m x 3.29 m |
| Main Level | Primary Bedroom | 4.53 m | 5.7 m | 4.53 m x 5.7 m |
| Main Level | Bedroom 2 | 4.47 m | 4.15 m | 4.47 m x 4.15 m |
Contact Us
Contact us for more information

Rhonda L. Gibson
Associate
(780) 449-3499
rhondagibson.nowrealestategroup.ca/
510- 800 Broadmoor Blvd
Sherwood Park, Alberta T8A 4Y6
(780) 449-2800
(780) 449-3499



























































